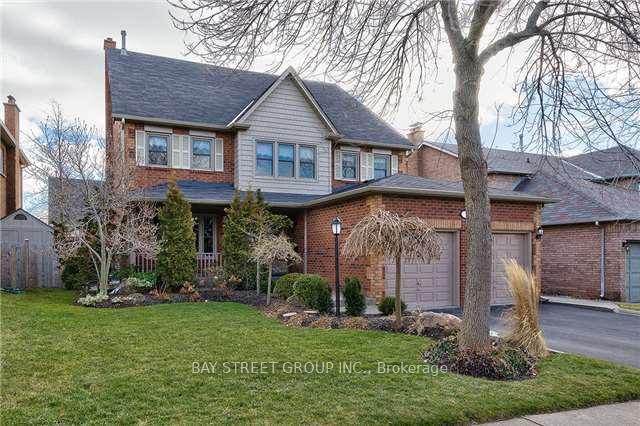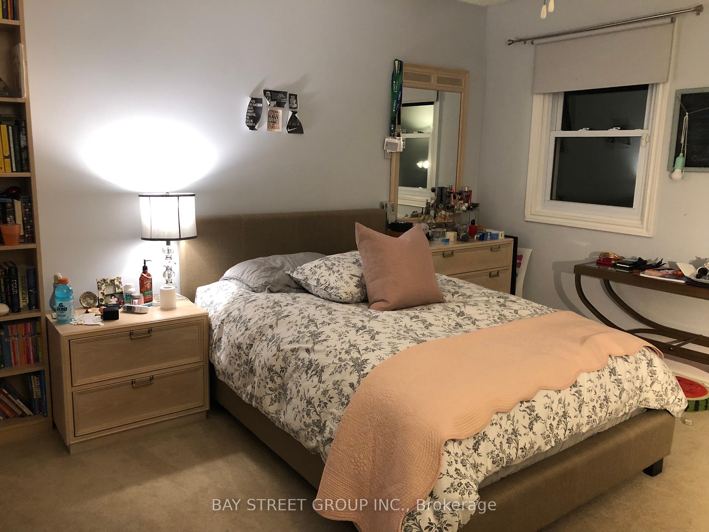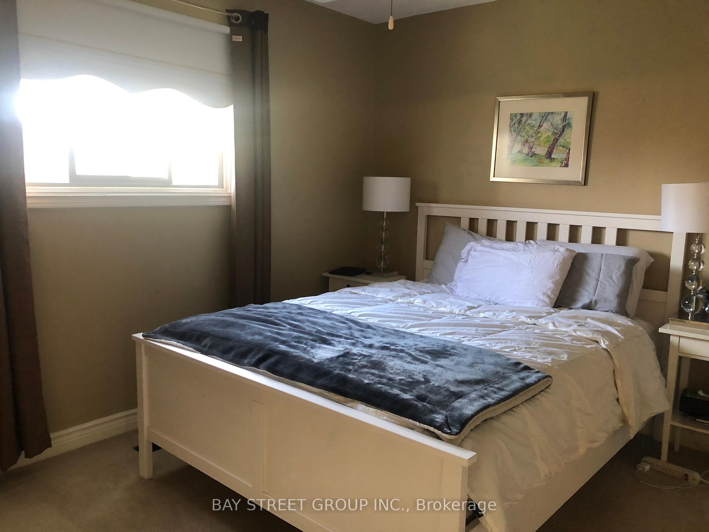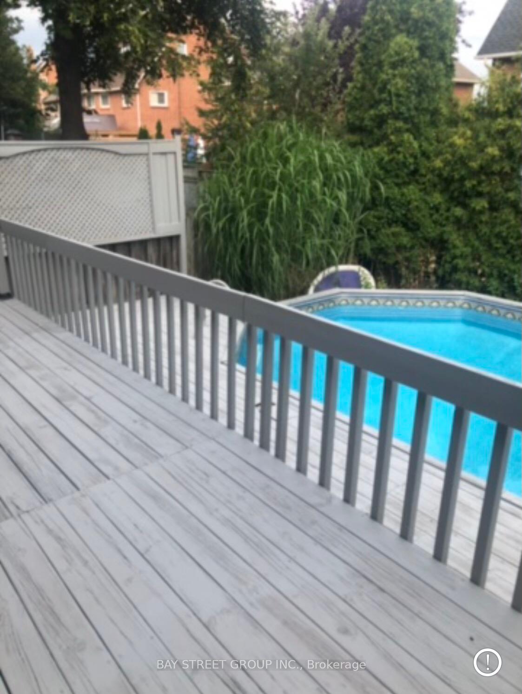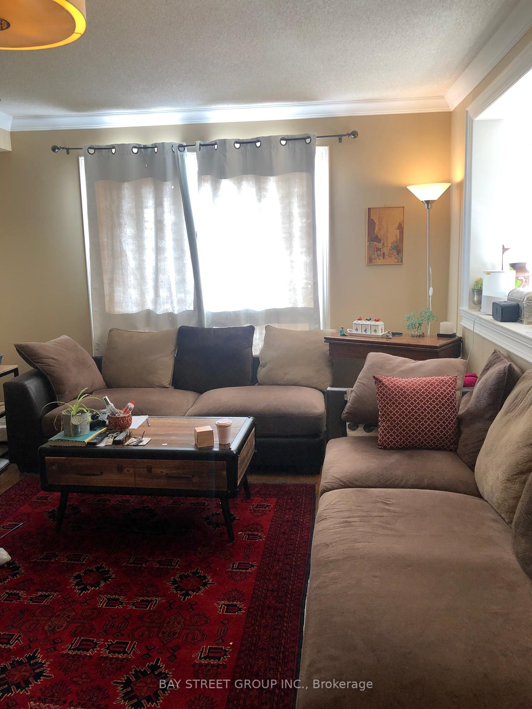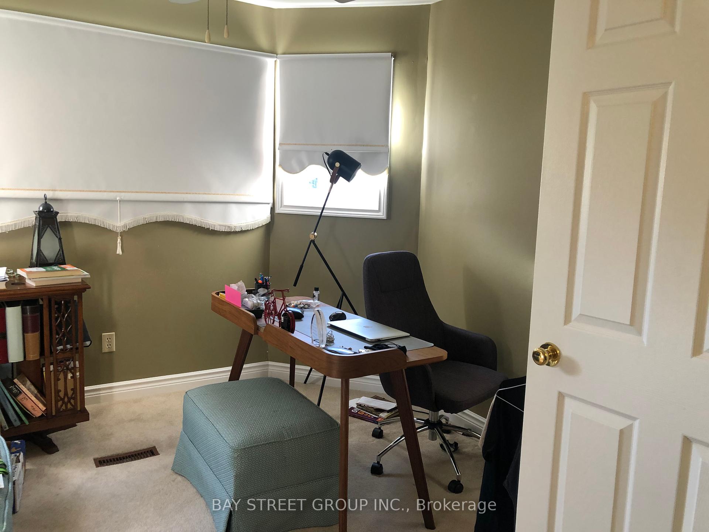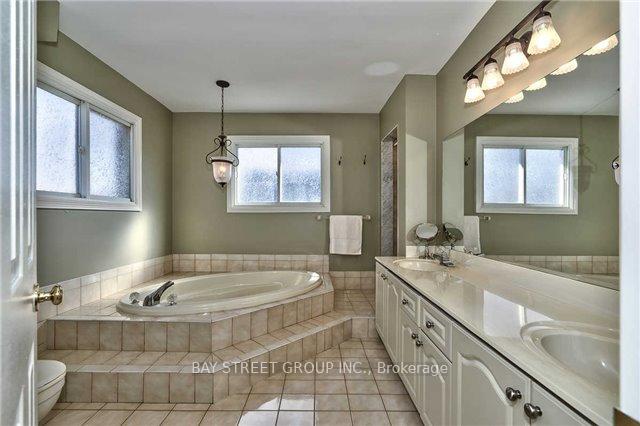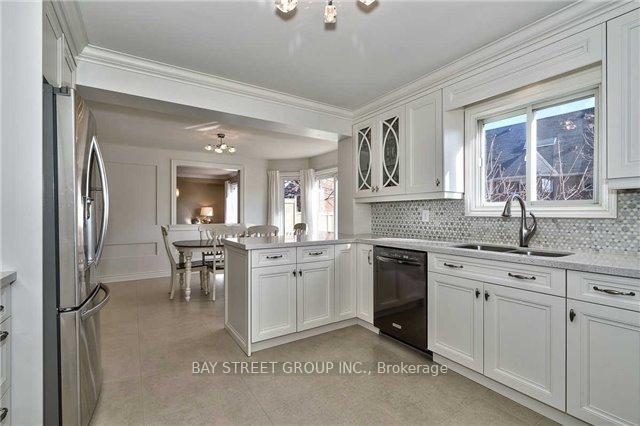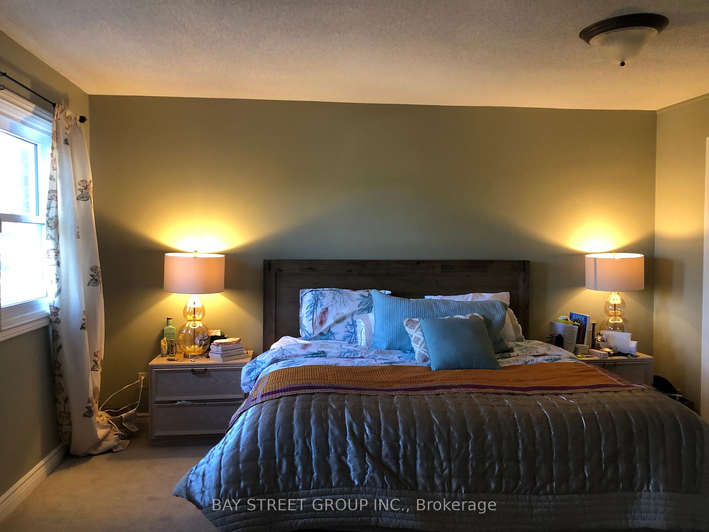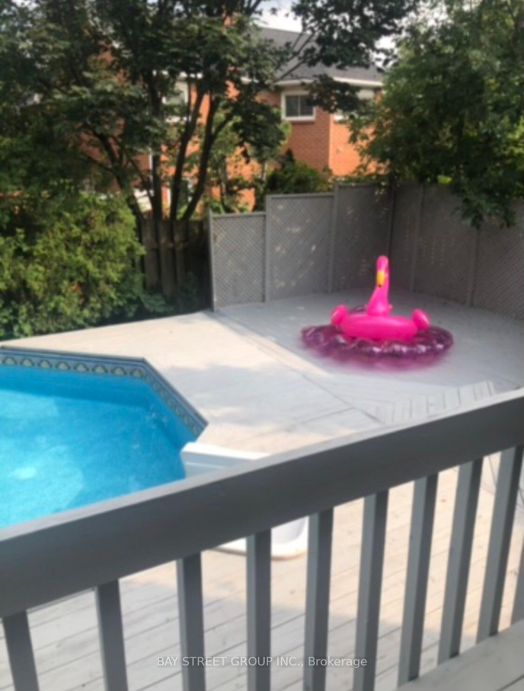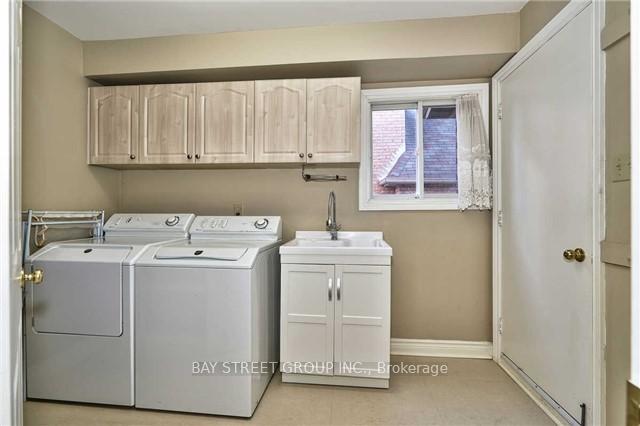$5,200
Available - For Rent
Listing ID: W11909061
1130 Ballantry Rd , Oakville, L6H 5K9, Ontario
| one of the most desirable streets walking distance to Iroquois Ridge High School in the heart of Oakville. Upgraded 3 storey "Dunvegan" model approx. 3660 sqft with additional fully fin lower level. 3 full baths & 6 beds on upper two floors. Impressive white kitchen with Ceasarstone countertop & mosaic stone tile backsplash. Upgraded 24" porcelain tiled flooring. Oversized breakfast rm with B/I desk/"Butler" servery and walkout to oversized deck overlooking mature landscaped yard with above ground pool. The open concept family room features dark hardwood flooring with impressive gas fireplace with decorative wood trim mantle and marble hearth. The formal Living room & separate dining rooms feature dark hardwood flooring as well as crown moulding. The Scarlett O'Hara staircase leads to the 2nd level with 4 good sized bedrooms with the master offering a full 5 piece ensuite, W/I closet and convenient sitting room 11'x9'. The third level features 2 additional bedrooms with a bonus 4 piece bathroom, skylight and great room. Please note the lower level is finished with an additional great room featuring a gas fireplace and an additional finished office space with double door entry. The exterior is fully landscaped with a bonus front porch, pebble stone concrete driveway, above ground heated pool with surrounding decking and cabana shed 8" x6'. This family home is located steps to schools and offers easy access to GO Train, QEW, 403/407. |
| Price | $5,200 |
| Address: | 1130 Ballantry Rd , Oakville, L6H 5K9, Ontario |
| Lot Size: | 50.03 x 109.91 (Feet) |
| Directions/Cross Streets: | Upper middle Rd E and Grosvenor St |
| Rooms: | 18 |
| Rooms +: | 2 |
| Bedrooms: | 6 |
| Bedrooms +: | |
| Kitchens: | 1 |
| Family Room: | Y |
| Basement: | Finished |
| Furnished: | N |
| Approximatly Age: | 31-50 |
| Property Type: | Detached |
| Style: | 3-Storey |
| Exterior: | Brick, Wood |
| Garage Type: | Attached |
| (Parking/)Drive: | Other |
| Drive Parking Spaces: | 2 |
| Pool: | Abv Grnd |
| Private Entrance: | N |
| Laundry Access: | Ensuite |
| Approximatly Age: | 31-50 |
| Approximatly Square Footage: | 3500-5000 |
| Parking Included: | Y |
| Fireplace/Stove: | Y |
| Heat Source: | Gas |
| Heat Type: | Forced Air |
| Central Air Conditioning: | Central Air |
| Central Vac: | N |
| Elevator Lift: | N |
| Sewers: | Sewers |
| Water: | Municipal |
| Although the information displayed is believed to be accurate, no warranties or representations are made of any kind. |
| BAY STREET GROUP INC. |
|
|

Dir:
1-866-382-2968
Bus:
416-548-7854
Fax:
416-981-7184
| Book Showing | Email a Friend |
Jump To:
At a Glance:
| Type: | Freehold - Detached |
| Area: | Halton |
| Municipality: | Oakville |
| Neighbourhood: | Iroquois Ridge North |
| Style: | 3-Storey |
| Lot Size: | 50.03 x 109.91(Feet) |
| Approximate Age: | 31-50 |
| Beds: | 6 |
| Baths: | 4 |
| Fireplace: | Y |
| Pool: | Abv Grnd |
Locatin Map:
- Color Examples
- Green
- Black and Gold
- Dark Navy Blue And Gold
- Cyan
- Black
- Purple
- Gray
- Blue and Black
- Orange and Black
- Red
- Magenta
- Gold
- Device Examples

