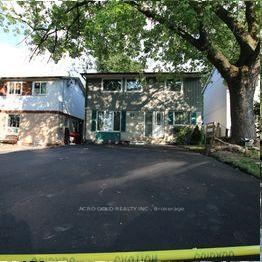$3,050
Available - For Rent
Listing ID: W11908812
3 Gatsby Sq , Brampton, L6S 2H4, Ontario

| Detached house, Main & Upper Floor 3Bed,2.5 Bath,Living,Kitchen & seprate Laundry, W/O to Deck/Backyard, 4 car parkings.Good for Family or Group of professional/individuals. Renovated(last year), New Kitchen,Painted interior and exterior, Upgraded with POT Lights, Newer WINDOWS all over. 4 Car parking in NEW Driveway . New AC .No Carpets in the Home. Good Size Deck at Backside. Basement not included(Two Unit Dwelling Certified House); Utilities to be transfered to tenants name(shared with basement-when tenanted) |
| Price | $3,050 |
| Address: | 3 Gatsby Sq , Brampton, L6S 2H4, Ontario |
| Lot Size: | 37.22 x 80.05 (Feet) |
| Acreage: | < .50 |
| Directions/Cross Streets: | Williams Pkwy/ Bramalea Rd |
| Rooms: | 7 |
| Rooms +: | 3 |
| Bedrooms: | 3 |
| Bedrooms +: | |
| Kitchens: | 1 |
| Family Room: | N |
| Basement: | Apartment, Sep Entrance |
| Furnished: | N |
| Property Type: | Detached |
| Style: | 2-Storey |
| Exterior: | Alum Siding, Vinyl Siding |
| Garage Type: | None |
| (Parking/)Drive: | Private |
| Drive Parking Spaces: | 4 |
| Pool: | None |
| Private Entrance: | Y |
| Approximatly Square Footage: | 1100-1500 |
| Property Features: | Fenced Yard, Park, Public Transit, School, School Bus Route |
| Fireplace/Stove: | N |
| Heat Source: | Gas |
| Heat Type: | Forced Air |
| Central Air Conditioning: | Central Air |
| Central Vac: | N |
| Laundry Level: | Main |
| Elevator Lift: | N |
| Sewers: | Sewers |
| Water: | Municipal |
| Utilities-Cable: | Y |
| Utilities-Hydro: | Y |
| Utilities-Gas: | Y |
| Utilities-Telephone: | Y |
| Although the information displayed is believed to be accurate, no warranties or representations are made of any kind. |
| ACRO GOLD REALTY INC. |
|
|

Dir:
1-866-382-2968
Bus:
416-548-7854
Fax:
416-981-7184
| Book Showing | Email a Friend |
Jump To:
At a Glance:
| Type: | Freehold - Detached |
| Area: | Peel |
| Municipality: | Brampton |
| Neighbourhood: | Northgate |
| Style: | 2-Storey |
| Lot Size: | 37.22 x 80.05(Feet) |
| Beds: | 3 |
| Baths: | 3 |
| Fireplace: | N |
| Pool: | None |
Locatin Map:
- Color Examples
- Green
- Black and Gold
- Dark Navy Blue And Gold
- Cyan
- Black
- Purple
- Gray
- Blue and Black
- Orange and Black
- Red
- Magenta
- Gold
- Device Examples



