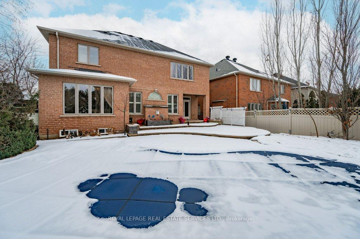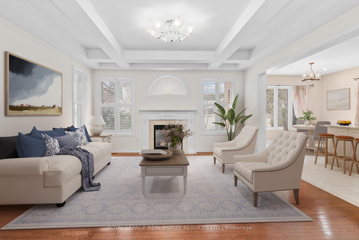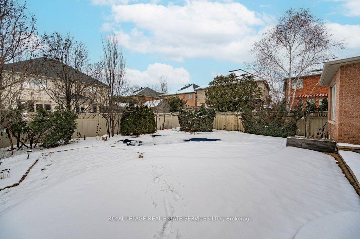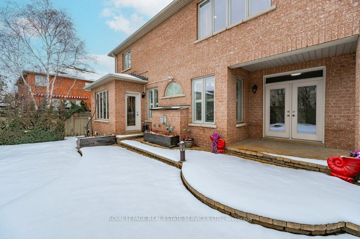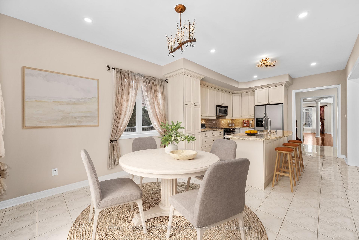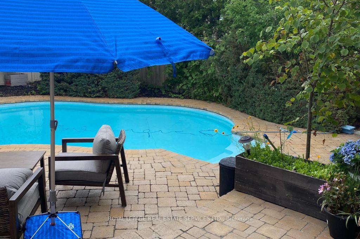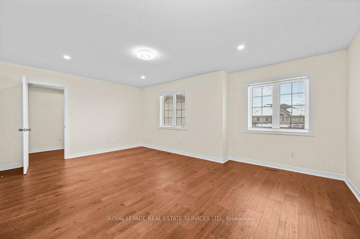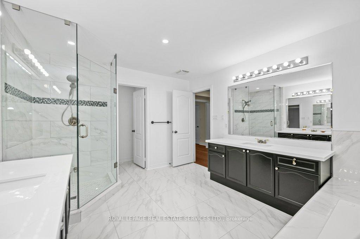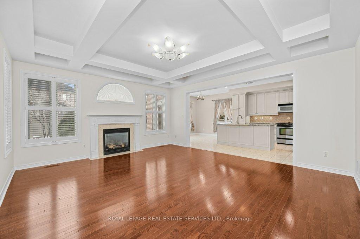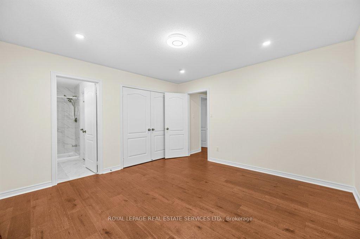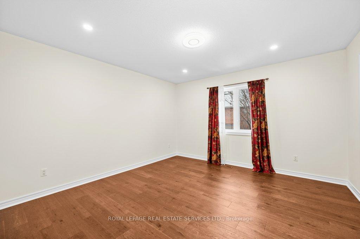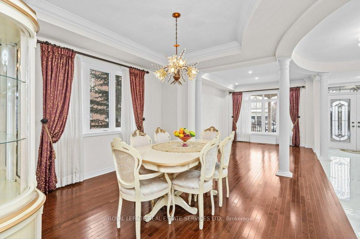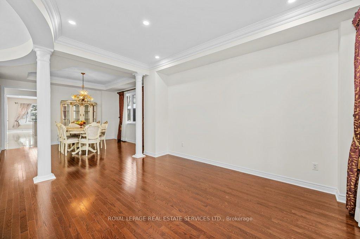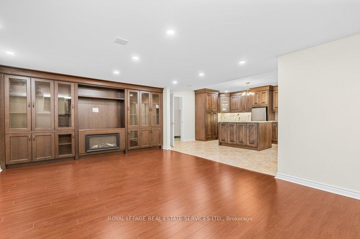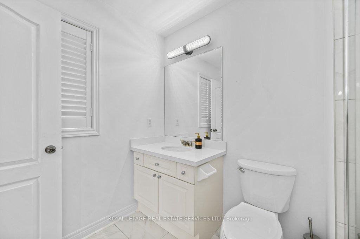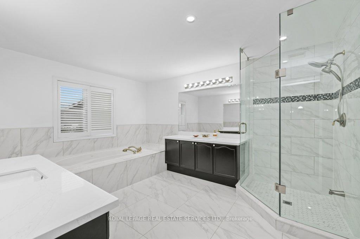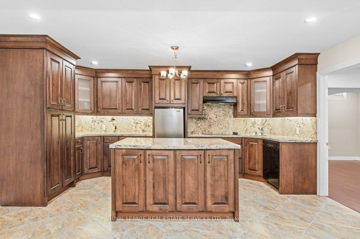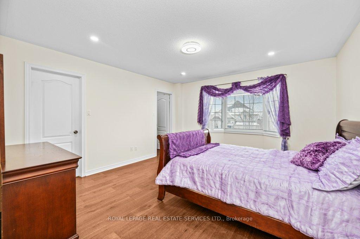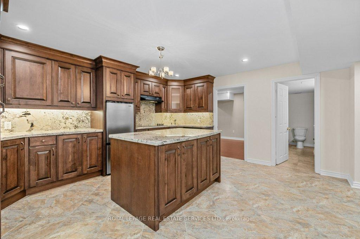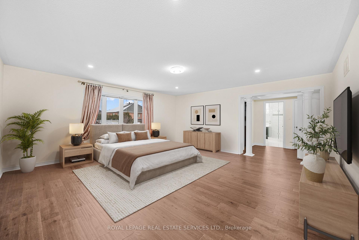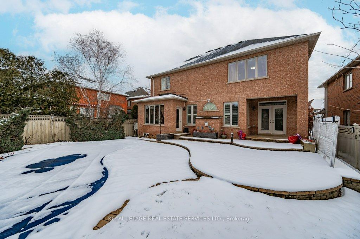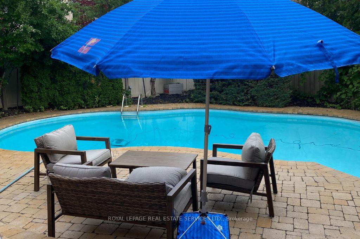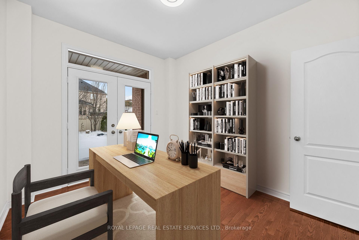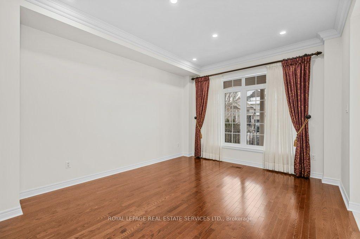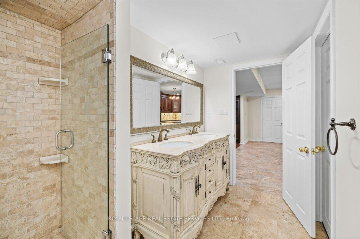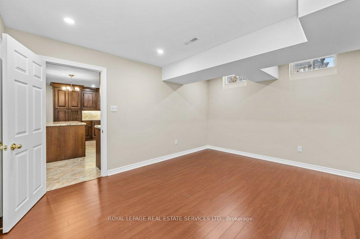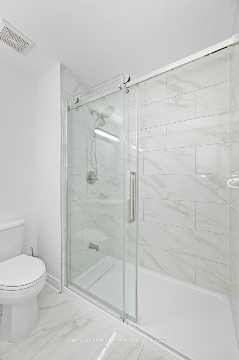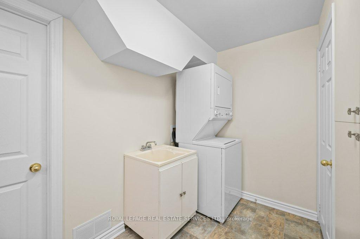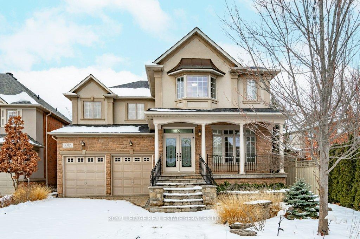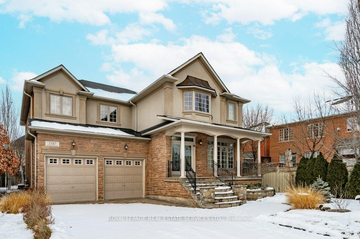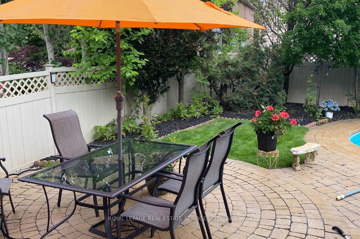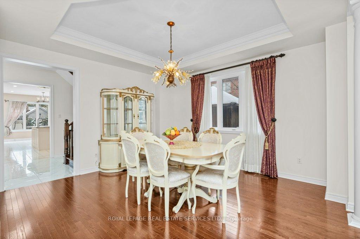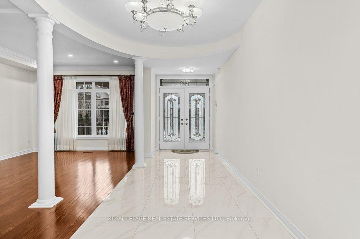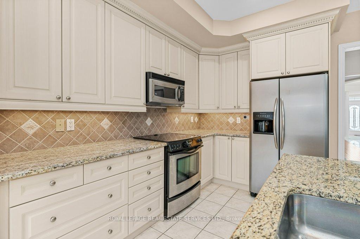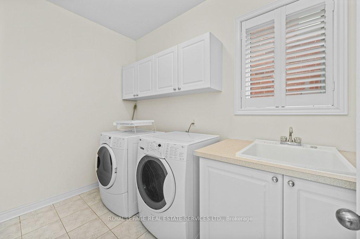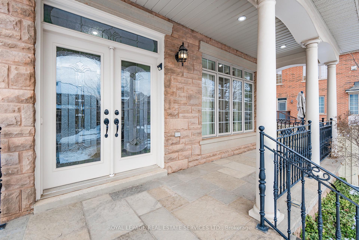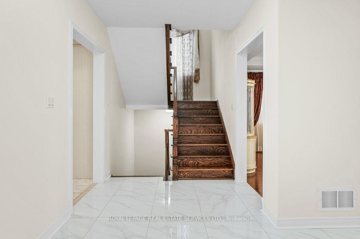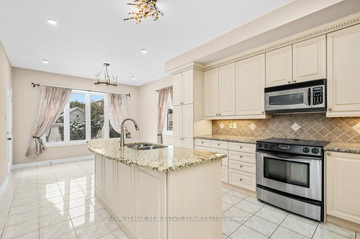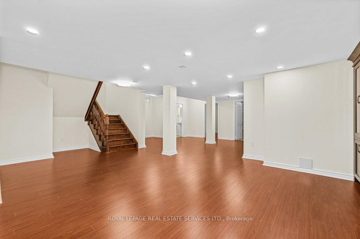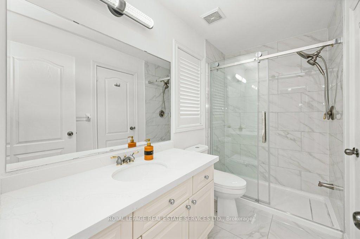$2,899,999
Available - For Sale
Listing ID: W11908777
1387 Ferncrest Rd , Oakville, L6H 7W2, Ontario
| Welcome to 1387 Ferncrest Road, where luxury living meets the charm of Oakville's prestigious Joshua Creek! This exquisite 4+2 bedroom, 4+2 bathroom home is impeccably finished across all three levels and sits on a premium lot featuring a saltwater pool and landscaped grounds. The main level has been designed for seamless family living and entertaining. From the open-concept living and dining rooms to the inviting family room with a gas fireplace and coffered ceiling, every detail exudes sophistication. A private office opens to the patio through French doors, offering a quiet retreat. The gourmet kitchen boasts granite countertops, S/S appliances, an island, pantry, and a sunlit breakfast area with a walk-out to the patio -perfect for effortless indoor-outdoor living. Upstairs, unwind in the spacious primary suite featuring a walk-in closet, second closet, and a spa-inspired five-piece ensuite complete with double vanities, glass shower, and luxurious Jacuzzi tub. The second bedroom enjoys its own three-piece ensuite and walk-in closet, while two additional bedrooms share a three-piece ensuite, ensuring every family member has their own space to relax. The professionally finished basement offers even more living space designed with versatility in mind. Enjoy an expansive recreation room with custom bookshelves and cozy fireplace, a second kitchen with granite countertops, and a second laundry room. This level is perfect for guests or extended family. Step into your backyard sanctuary, where an inground heated saltwater pool takes centre stage. Surrounded by a tiered stone patio and lush gardens, this retreat is the ultimate setting for relaxation, summer gatherings, or quiet evenings under the stars. Situated in a sought-after, family-friendly neighbourhood, this home is close to top-rated schools, parks and trails, shopping, highways, and essential amenities. 1387 Ferncrest Road isn't just a home - its a lifestyle of unparalleled comfort, elegance and convenience! |
| Extras: Please note: some images contain virtual staging. |
| Price | $2,899,999 |
| Taxes: | $11531.00 |
| Assessment: | $1449000 |
| Assessment Year: | 2025 |
| Address: | 1387 Ferncrest Rd , Oakville, L6H 7W2, Ontario |
| Lot Size: | 49.51 x 130.09 (Feet) |
| Acreage: | < .50 |
| Directions/Cross Streets: | Dundas Street East / Meadowridge Drive / Craigleith Road / Ferncrest Road |
| Rooms: | 10 |
| Rooms +: | 4 |
| Bedrooms: | 4 |
| Bedrooms +: | 2 |
| Kitchens: | 1 |
| Kitchens +: | 1 |
| Family Room: | Y |
| Basement: | Finished, Full |
| Approximatly Age: | 16-30 |
| Property Type: | Detached |
| Style: | 2-Storey |
| Exterior: | Brick, Stucco/Plaster |
| Garage Type: | Attached |
| (Parking/)Drive: | Pvt Double |
| Drive Parking Spaces: | 4 |
| Pool: | Inground |
| Approximatly Age: | 16-30 |
| Approximatly Square Footage: | 3500-5000 |
| Property Features: | Hospital, Park, Place Of Worship, Public Transit, Rec Centre, School |
| Fireplace/Stove: | Y |
| Heat Source: | Gas |
| Heat Type: | Forced Air |
| Central Air Conditioning: | Central Air |
| Central Vac: | Y |
| Laundry Level: | Main |
| Sewers: | Sewers |
| Water: | Municipal |
| Utilities-Cable: | A |
| Utilities-Hydro: | A |
| Utilities-Gas: | A |
| Utilities-Telephone: | A |
$
%
Years
This calculator is for demonstration purposes only. Always consult a professional
financial advisor before making personal financial decisions.
| Although the information displayed is believed to be accurate, no warranties or representations are made of any kind. |
| ROYAL LEPAGE REAL ESTATE SERVICES LTD. |
|
|

Dir:
1-866-382-2968
Bus:
416-548-7854
Fax:
416-981-7184
| Virtual Tour | Book Showing | Email a Friend |
Jump To:
At a Glance:
| Type: | Freehold - Detached |
| Area: | Halton |
| Municipality: | Oakville |
| Neighbourhood: | 1009 - JC Joshua Creek |
| Style: | 2-Storey |
| Lot Size: | 49.51 x 130.09(Feet) |
| Approximate Age: | 16-30 |
| Tax: | $11,531 |
| Beds: | 4+2 |
| Baths: | 6 |
| Fireplace: | Y |
| Pool: | Inground |
Locatin Map:
Payment Calculator:
- Color Examples
- Green
- Black and Gold
- Dark Navy Blue And Gold
- Cyan
- Black
- Purple
- Gray
- Blue and Black
- Orange and Black
- Red
- Magenta
- Gold
- Device Examples

