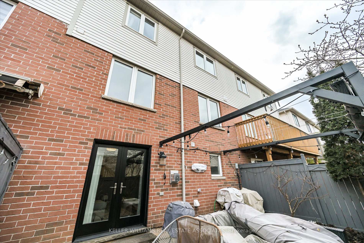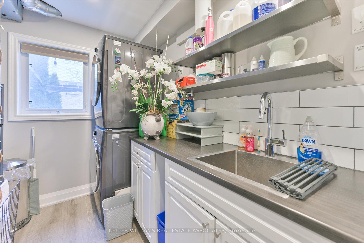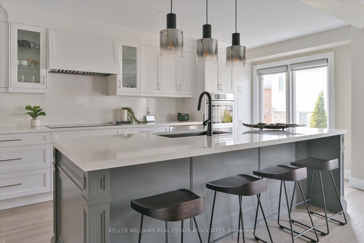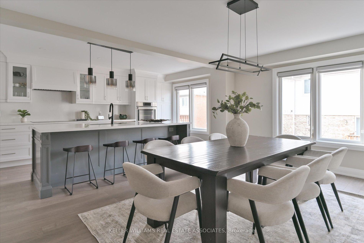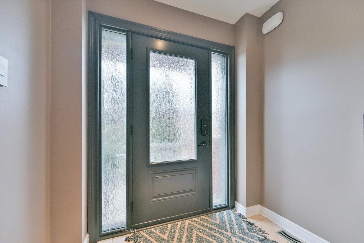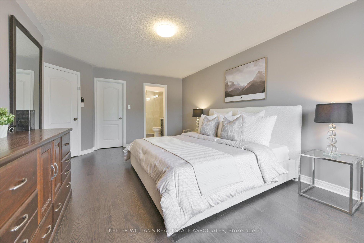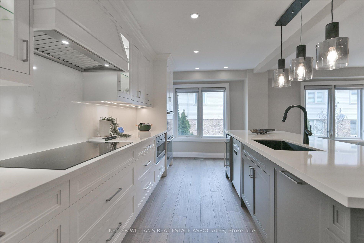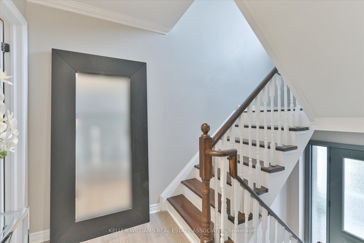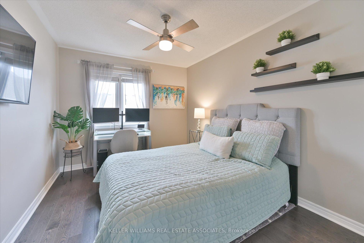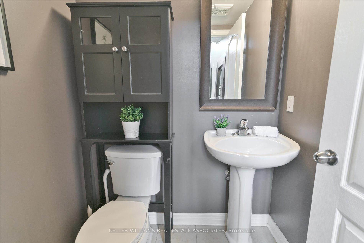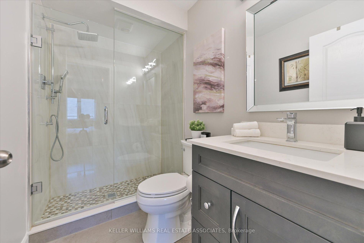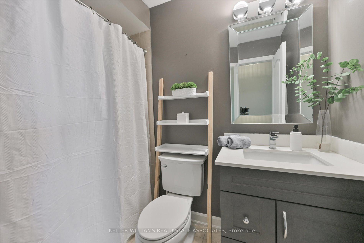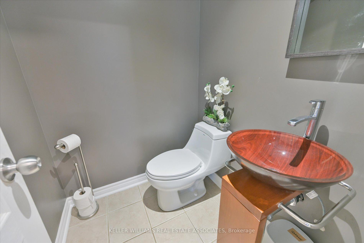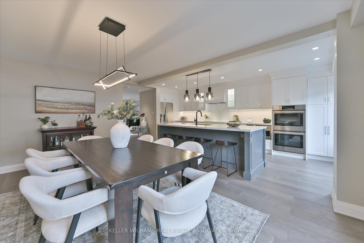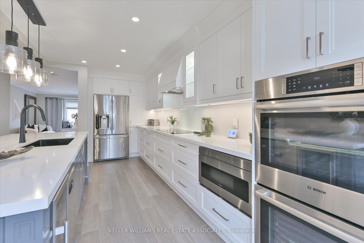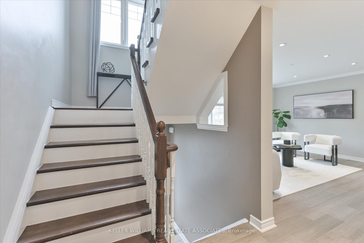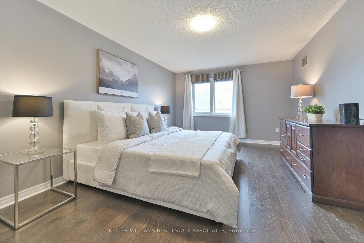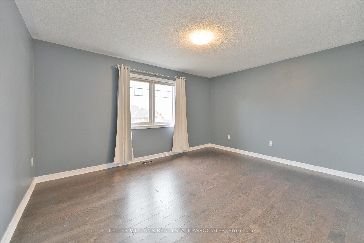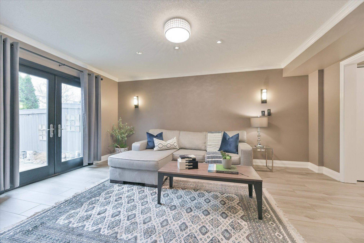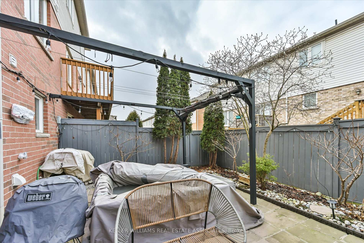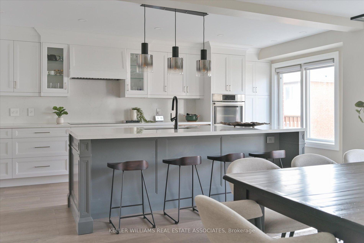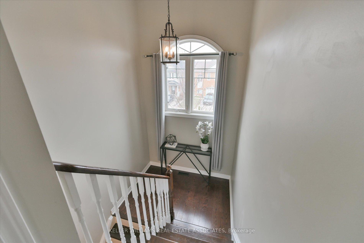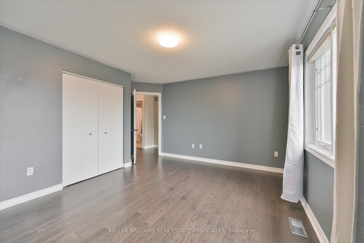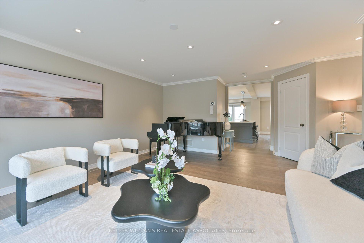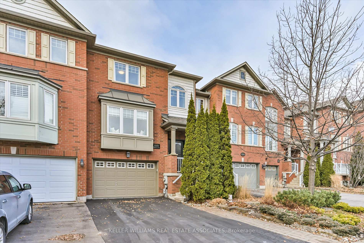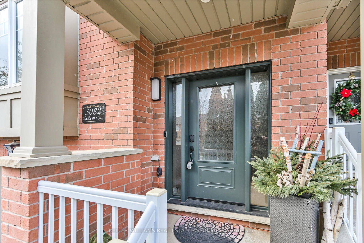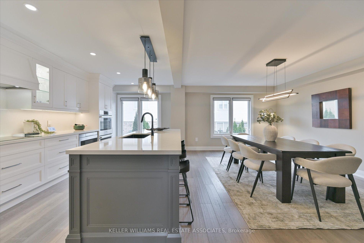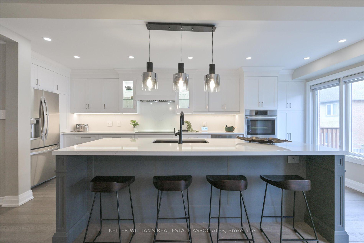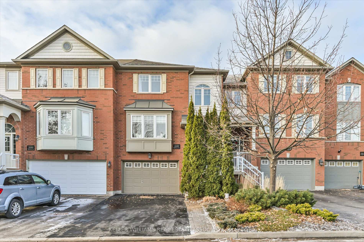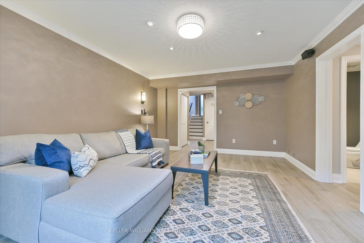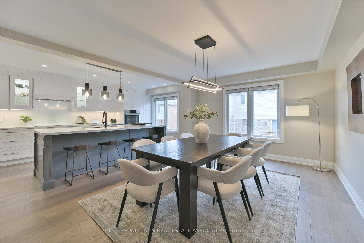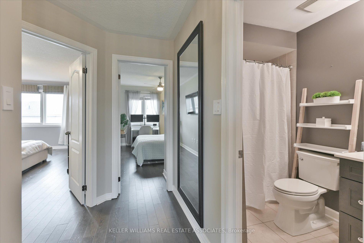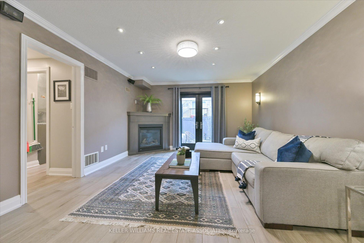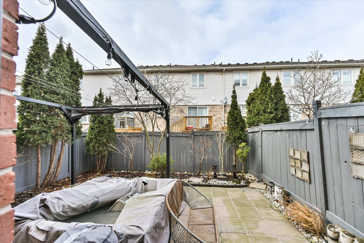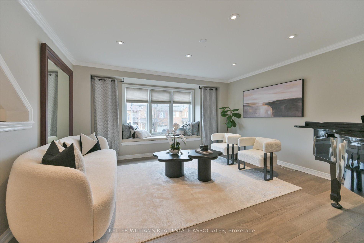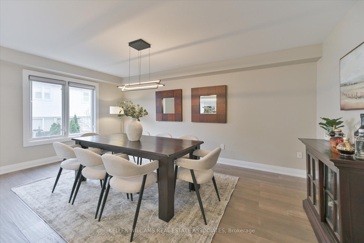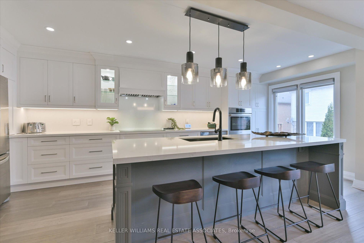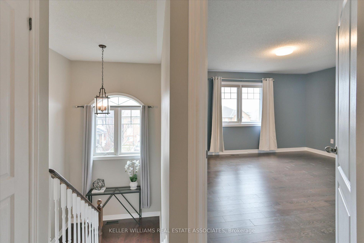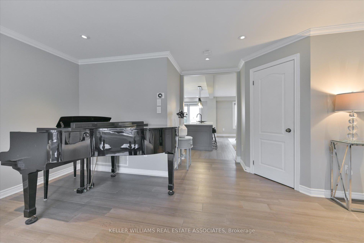$1,249,900
Available - For Sale
Listing ID: W11908758
3082 Highbourne Cres , Oakville, L6M 5H1, Ontario
| Exciting Opportunity To Own a Gorgeous, Turn-Key Executive Town In A Perfect Oakville Location! This Stunning 2,173sf Town Has Been Updated Throughout With A Show-Stopping Custom Chef's Kitchen With Walk-In Pantry, Large Windows, Gleaming Hardwood and Pot Lights, Functional Open Concept, Light-Filled Layout With Large Dining & Living Rooms, 3 Very Spacious Bedrooms, Washrooms on All Floors Included The Coveted Two 4 Piece Upper Floor Bathrooms, Ample Storage On All Floors. Walk Out Basement With Gas Fireplace, Washroom & Access To Private Backyard Sanctuary along with Indoor Garage Access to Oversized 1.5 Car Garage. |
| Extras: Fantastic Location, WALK to Endless Trails & Parks, Some of Ontario's Best Schools, Shops & Banks, Splash Pads, Off-Leash & So Much More, Child Safe Crescent is Ready for Road Hockey. Close to All Amenities & 407/QEW & GO For Easy Commuting |
| Price | $1,249,900 |
| Taxes: | $4313.33 |
| Address: | 3082 Highbourne Cres , Oakville, L6M 5H1, Ontario |
| Lot Size: | 22.93 x 82.02 (Feet) |
| Directions/Cross Streets: | Dundas St W and Bronte Rd |
| Rooms: | 7 |
| Bedrooms: | 3 |
| Bedrooms +: | |
| Kitchens: | 1 |
| Family Room: | Y |
| Basement: | Fin W/O |
| Approximatly Age: | 6-15 |
| Property Type: | Att/Row/Twnhouse |
| Style: | 3-Storey |
| Exterior: | Brick |
| Garage Type: | Built-In |
| (Parking/)Drive: | Private |
| Drive Parking Spaces: | 3 |
| Pool: | None |
| Approximatly Age: | 6-15 |
| Approximatly Square Footage: | 2000-2500 |
| Property Features: | Fenced Yard, Grnbelt/Conserv, Hospital, Marina, School |
| Fireplace/Stove: | Y |
| Heat Source: | Gas |
| Heat Type: | Forced Air |
| Central Air Conditioning: | Central Air |
| Central Vac: | Y |
| Sewers: | Sewers |
| Water: | Municipal |
$
%
Years
This calculator is for demonstration purposes only. Always consult a professional
financial advisor before making personal financial decisions.
| Although the information displayed is believed to be accurate, no warranties or representations are made of any kind. |
| KELLER WILLIAMS REAL ESTATE ASSOCIATES |
|
|

Dir:
1-866-382-2968
Bus:
416-548-7854
Fax:
416-981-7184
| Book Showing | Email a Friend |
Jump To:
At a Glance:
| Type: | Freehold - Att/Row/Twnhouse |
| Area: | Halton |
| Municipality: | Oakville |
| Neighbourhood: | 1000 - BC Bronte Creek |
| Style: | 3-Storey |
| Lot Size: | 22.93 x 82.02(Feet) |
| Approximate Age: | 6-15 |
| Tax: | $4,313.33 |
| Beds: | 3 |
| Baths: | 4 |
| Fireplace: | Y |
| Pool: | None |
Locatin Map:
Payment Calculator:
- Color Examples
- Green
- Black and Gold
- Dark Navy Blue And Gold
- Cyan
- Black
- Purple
- Gray
- Blue and Black
- Orange and Black
- Red
- Magenta
- Gold
- Device Examples

