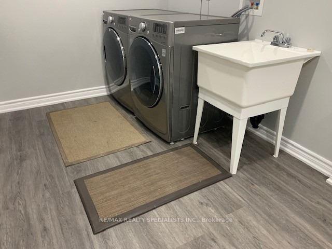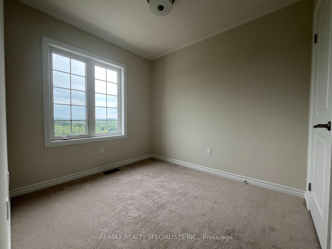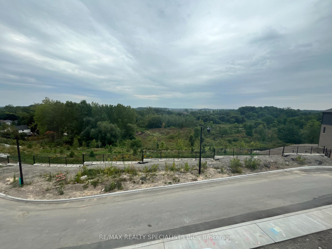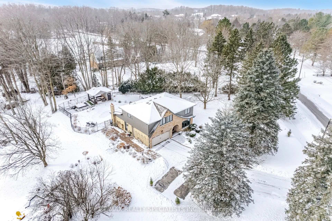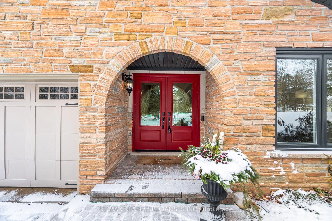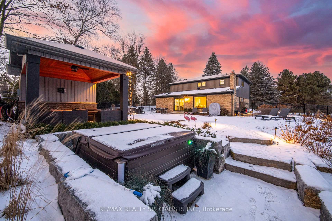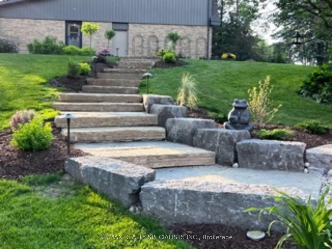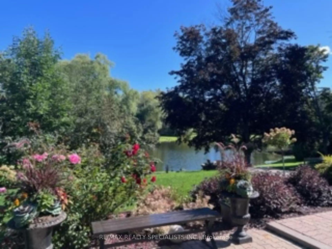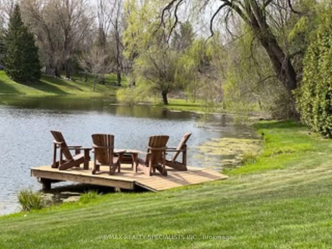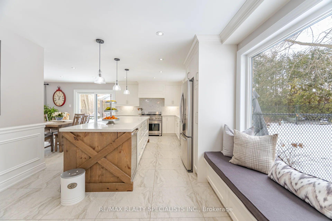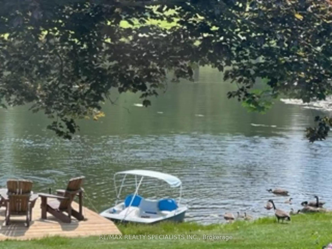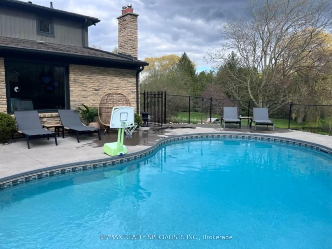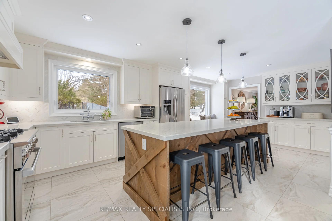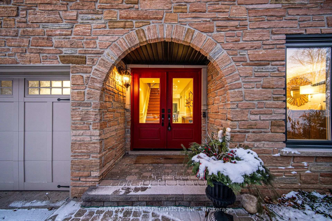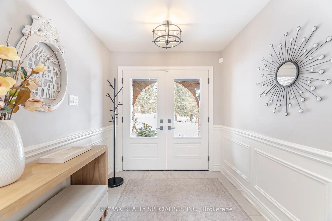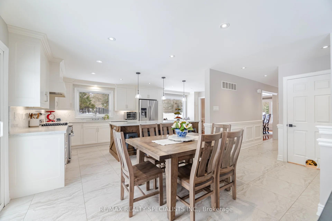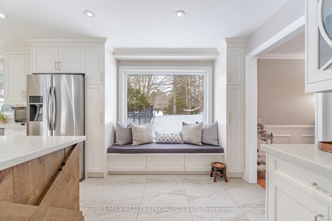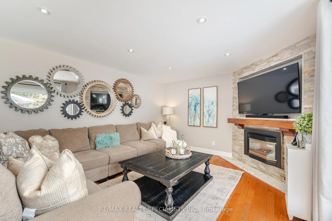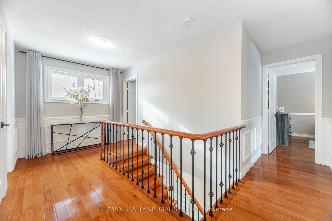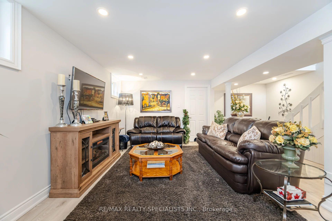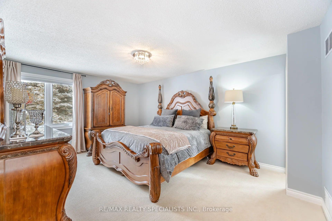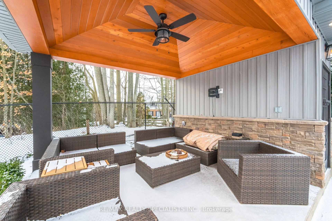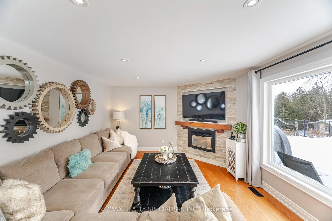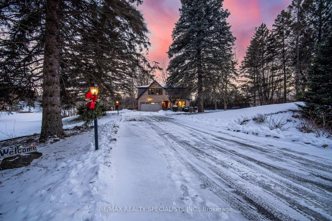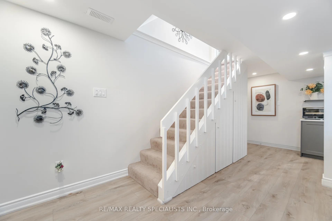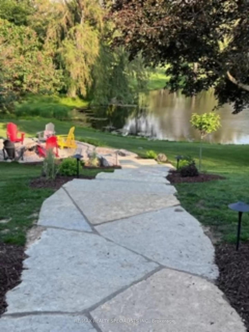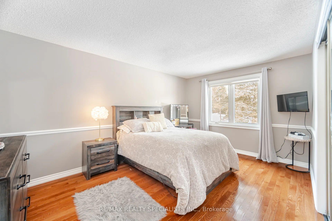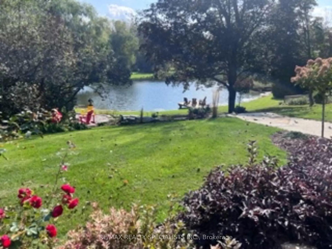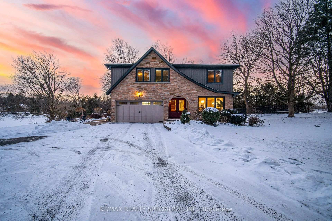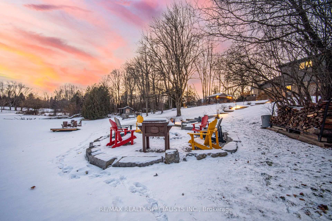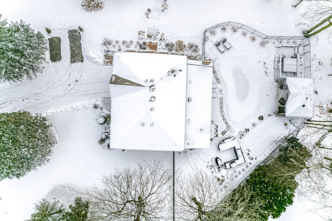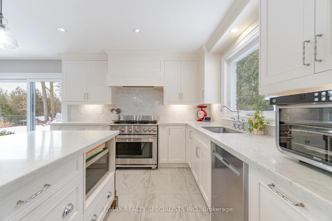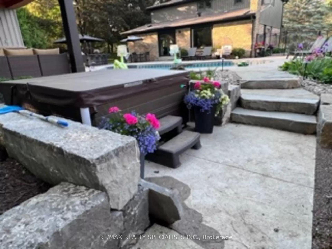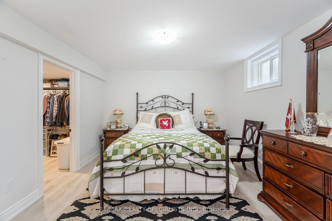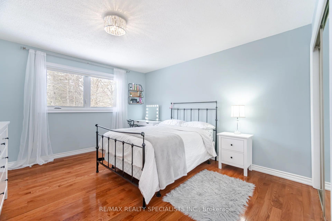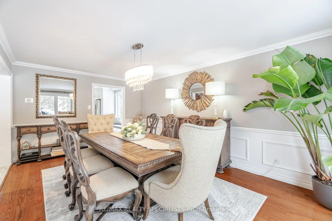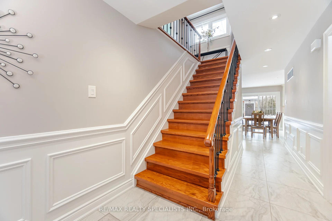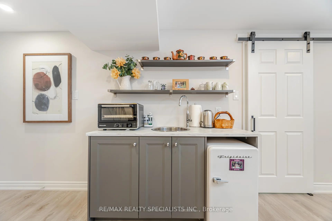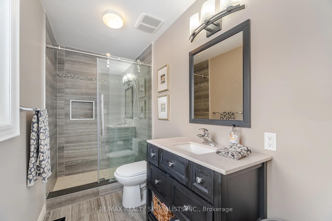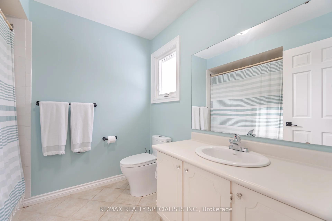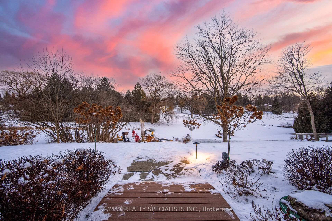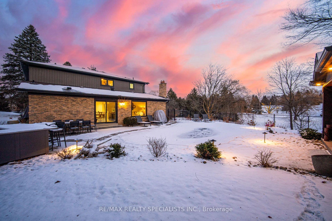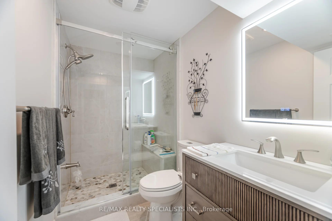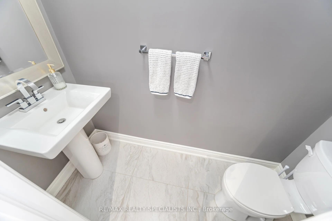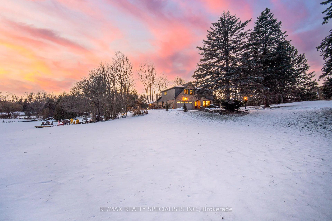$1,899,000
Available - For Sale
Listing ID: W11908682
66 Palmer Circ , Caledon, L7E 0A5, Ontario
| Welcome to your dream home! This absolutely breathtaking 4-bedroom estate is situated on a serene property just minutes north of Bolton. Renovated extensively in 2020, this home offers modern luxury while maintaining its warm and inviting charm. Property Features: Bedrooms: 4 spacious and sun-filled bedrooms. Renovations: Complete first-floor renovation, finished basement, and a meticulously designed backyard (2020). Outdoor Oasis: Enjoy a stunning in-ground pool, a relaxing hot tub, a scenic pond, and an outdoor kitchen with a pizza oven and barbecue perfect for entertaining. Entertainment Ready: Cozy up around the indoor fireplace or gather with friends around the outdoor fire pit. Upgrades: New windows, siding, soffits, and furnace (2020); roof (2016). Utilities: Furnace rented through Reliance for $130/month. This property is a true entertainer paradise with unparalleled attention to detail and craftsmanship. Whether enjoying summer evenings by the pool or cozy winter nights by the fireplace, this home is designed for year-round enjoyment. Don't miss the chance to make this exquisite property your forever home! |
| Price | $1,899,000 |
| Taxes: | $7992.62 |
| Address: | 66 Palmer Circ , Caledon, L7E 0A5, Ontario |
| Lot Size: | 374.77 x 355.53 (Feet) |
| Directions/Cross Streets: | MOUNT HOPE & OLD CHRUCH |
| Rooms: | 8 |
| Rooms +: | 2 |
| Bedrooms: | 4 |
| Bedrooms +: | 1 |
| Kitchens: | 1 |
| Family Room: | Y |
| Basement: | Finished |
| Property Type: | Detached |
| Style: | 2-Storey |
| Exterior: | Brick, Vinyl Siding |
| Garage Type: | Built-In |
| (Parking/)Drive: | Private |
| Drive Parking Spaces: | 8 |
| Pool: | Inground |
| Property Features: | Golf, Grnbelt/Conserv, School, School Bus Route |
| Fireplace/Stove: | Y |
| Heat Source: | Gas |
| Heat Type: | Forced Air |
| Central Air Conditioning: | Central Air |
| Central Vac: | N |
| Sewers: | Septic |
| Water: | Municipal |
$
%
Years
This calculator is for demonstration purposes only. Always consult a professional
financial advisor before making personal financial decisions.
| Although the information displayed is believed to be accurate, no warranties or representations are made of any kind. |
| RE/MAX REALTY SPECIALISTS INC. |
|
|

Dir:
1-866-382-2968
Bus:
416-548-7854
Fax:
416-981-7184
| Virtual Tour | Book Showing | Email a Friend |
Jump To:
At a Glance:
| Type: | Freehold - Detached |
| Area: | Peel |
| Municipality: | Caledon |
| Neighbourhood: | Palgrave |
| Style: | 2-Storey |
| Lot Size: | 374.77 x 355.53(Feet) |
| Tax: | $7,992.62 |
| Beds: | 4+1 |
| Baths: | 4 |
| Fireplace: | Y |
| Pool: | Inground |
Locatin Map:
Payment Calculator:
- Color Examples
- Green
- Black and Gold
- Dark Navy Blue And Gold
- Cyan
- Black
- Purple
- Gray
- Blue and Black
- Orange and Black
- Red
- Magenta
- Gold
- Device Examples

