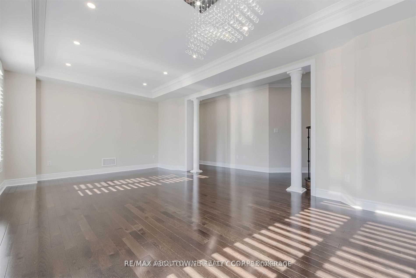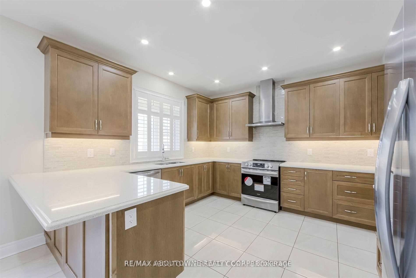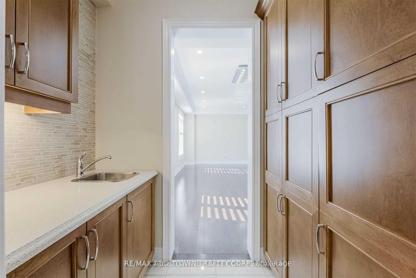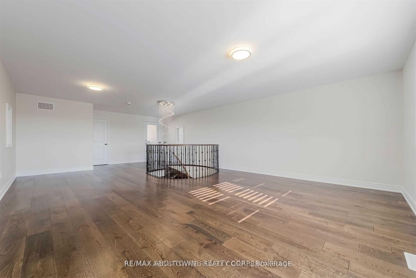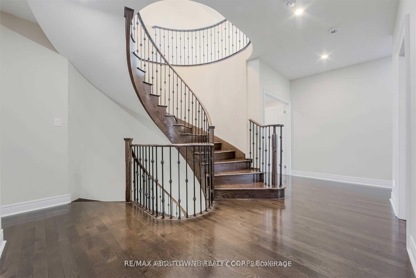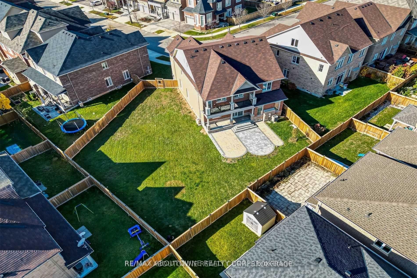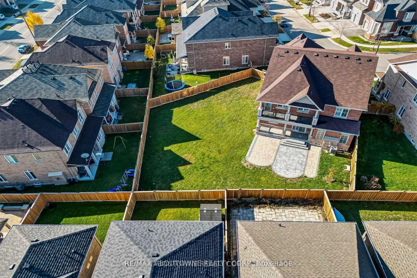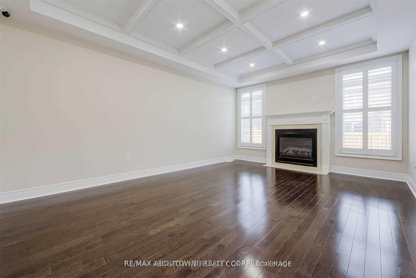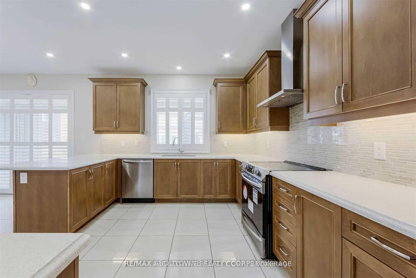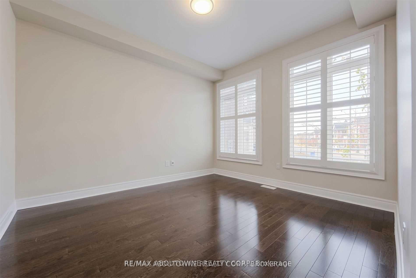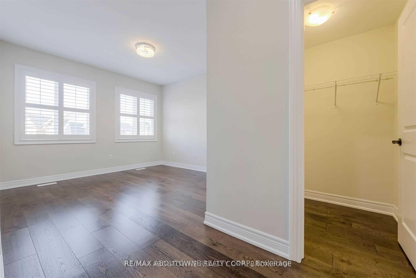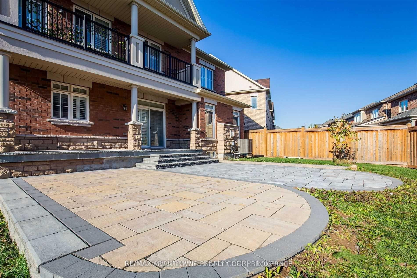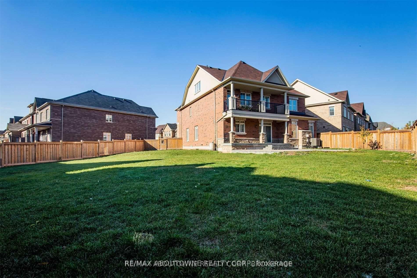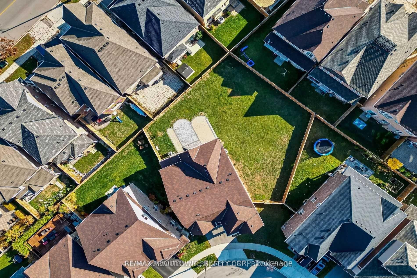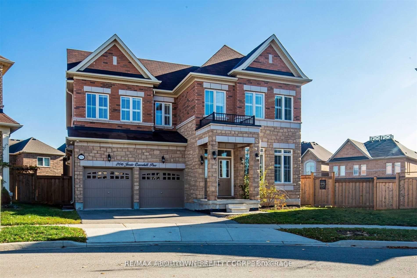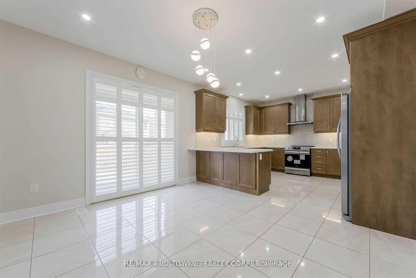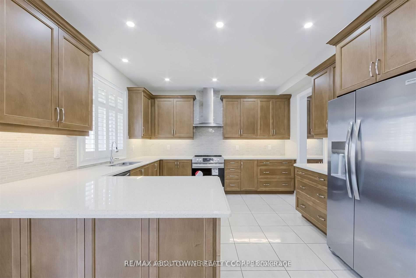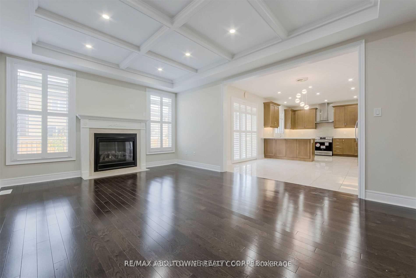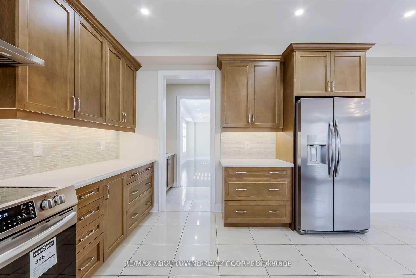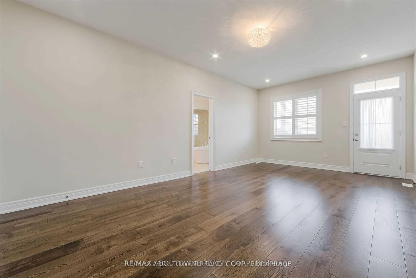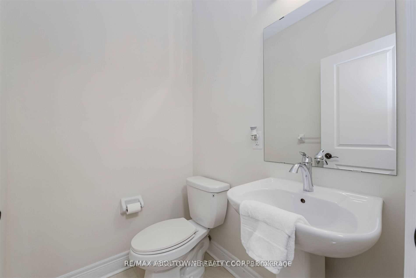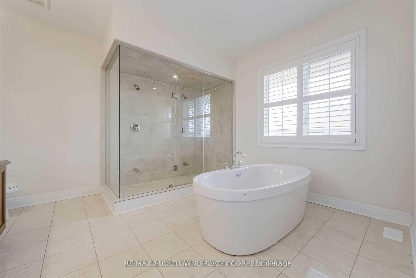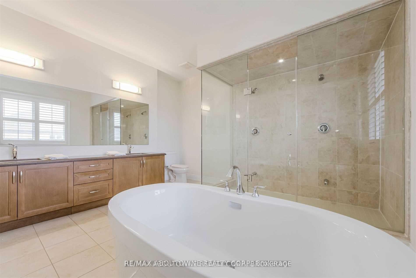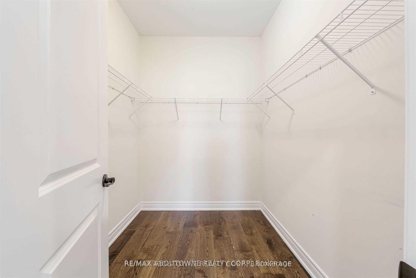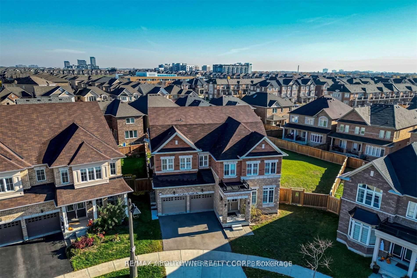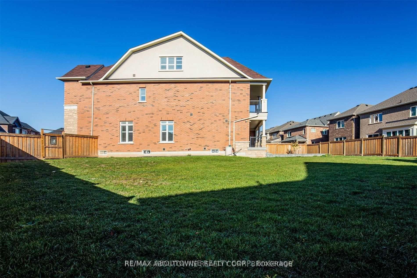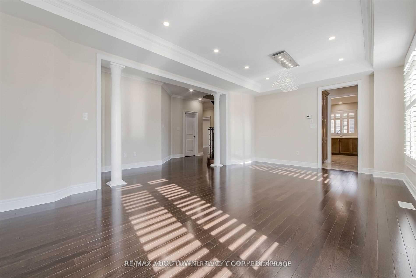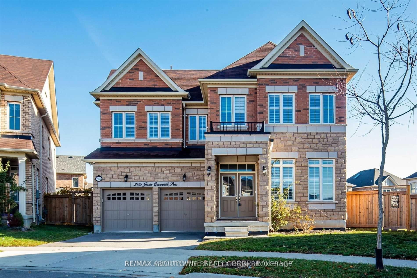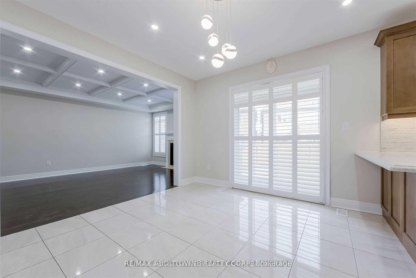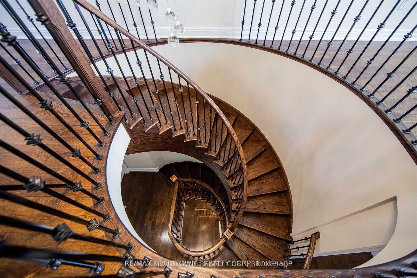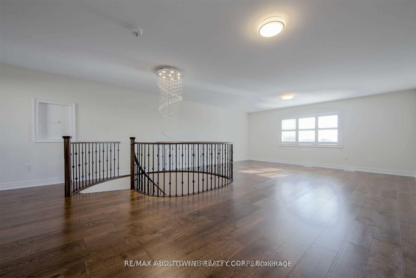$5,800
Available - For Rent
Listing ID: W11908551
206 Jessie Caverhill , Oakville, L6M 0Z6, Ontario
| Very Impressive Executive Lease On A Quiet Glenorchy Street. One Of The Largest Lots In The Preserve Neighbourhood. This Is A Perfect Home For Entertaining And For A Large Family, Offering Almost 4500Sqft Of Living Space. 5 Bedrooms, 6 Full Bathrooms, Main Floor Den And A Rare3rd Floor Loft - The Perfect Rec Room Area. Hardwood Flooring, A Spa Like Primary Ensuite, Upgraded Light Fixtures, Gorgeous Solid Oak Staircase, Gourmet Kitchen With Stainless Steel Appliances And Butlers Pantry. Convenient Location Close To Schools, Parks, Groceries, Shopping, And Highway Access. AAA Tenants. |
| Price | $5,800 |
| Address: | 206 Jessie Caverhill , Oakville, L6M 0Z6, Ontario |
| Lot Size: | 40.19 x 102.04 (Feet) |
| Acreage: | < .50 |
| Directions/Cross Streets: | Sixteen Mile-Hines-Jessie Cave |
| Rooms: | 17 |
| Bedrooms: | 5 |
| Bedrooms +: | |
| Kitchens: | 1 |
| Family Room: | Y |
| Basement: | Full, Unfinished |
| Furnished: | N |
| Approximatly Age: | 6-15 |
| Property Type: | Detached |
| Style: | 2-Storey |
| Exterior: | Brick, Stone |
| Garage Type: | Attached |
| (Parking/)Drive: | Pvt Double |
| Drive Parking Spaces: | 2 |
| Pool: | None |
| Private Entrance: | Y |
| Laundry Access: | In Area |
| Approximatly Age: | 6-15 |
| Approximatly Square Footage: | 3500-5000 |
| Property Features: | Fenced Yard, Park, Place Of Worship, Public Transit, Rec Centre, School |
| Parking Included: | Y |
| Fireplace/Stove: | Y |
| Heat Source: | Gas |
| Heat Type: | Forced Air |
| Central Air Conditioning: | Central Air |
| Central Vac: | N |
| Laundry Level: | Main |
| Elevator Lift: | N |
| Sewers: | Sewers |
| Water: | Municipal |
| Although the information displayed is believed to be accurate, no warranties or representations are made of any kind. |
| RE/MAX ABOUTOWNE REALTY CORP. |
|
|

Dir:
1-866-382-2968
Bus:
416-548-7854
Fax:
416-981-7184
| Book Showing | Email a Friend |
Jump To:
At a Glance:
| Type: | Freehold - Detached |
| Area: | Halton |
| Municipality: | Oakville |
| Neighbourhood: | Rural Oakville |
| Style: | 2-Storey |
| Lot Size: | 40.19 x 102.04(Feet) |
| Approximate Age: | 6-15 |
| Beds: | 5 |
| Baths: | 6 |
| Fireplace: | Y |
| Pool: | None |
Locatin Map:
- Color Examples
- Green
- Black and Gold
- Dark Navy Blue And Gold
- Cyan
- Black
- Purple
- Gray
- Blue and Black
- Orange and Black
- Red
- Magenta
- Gold
- Device Examples

