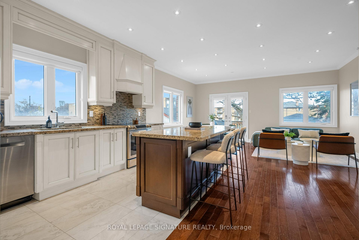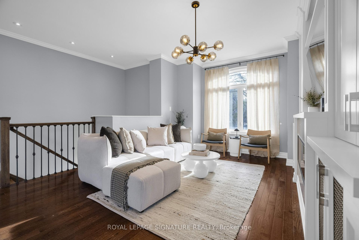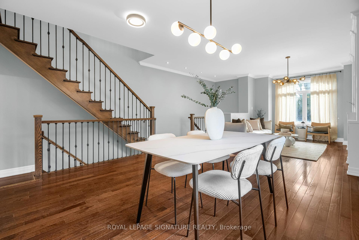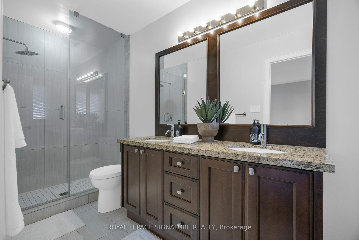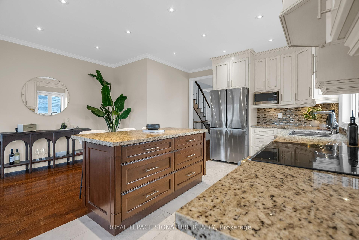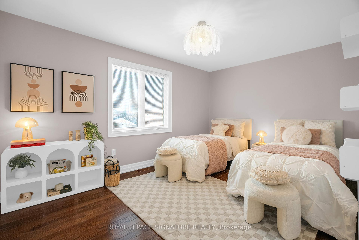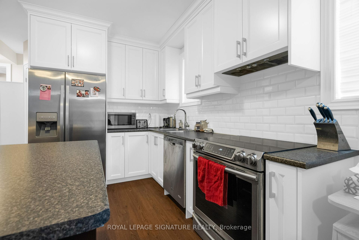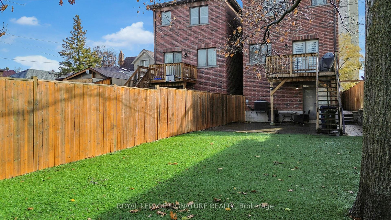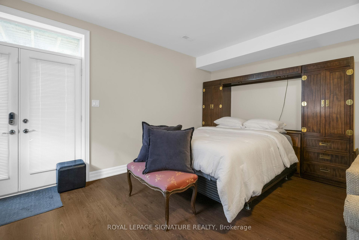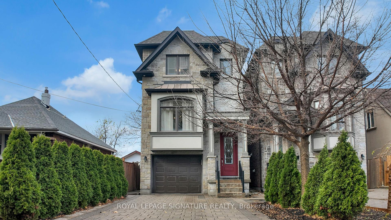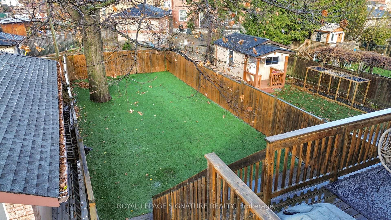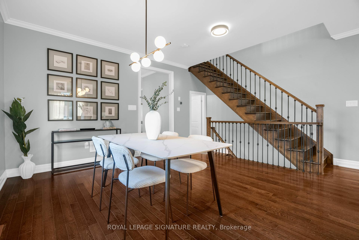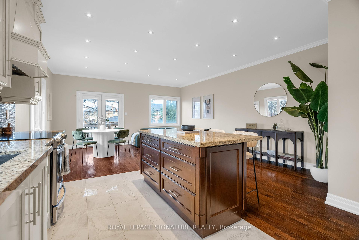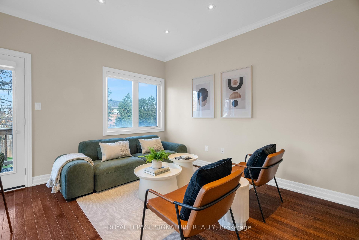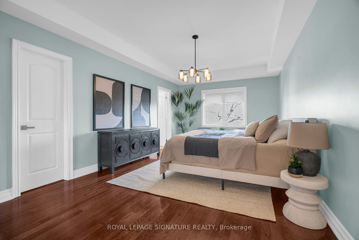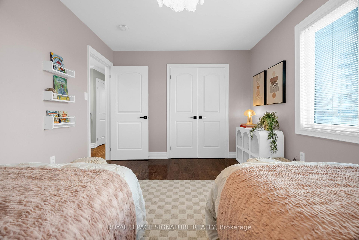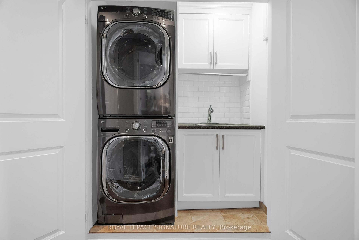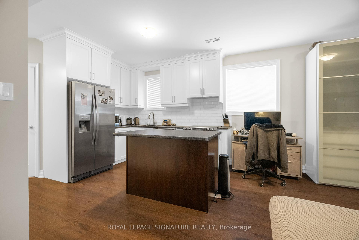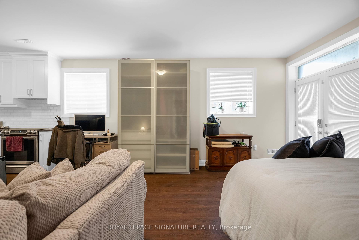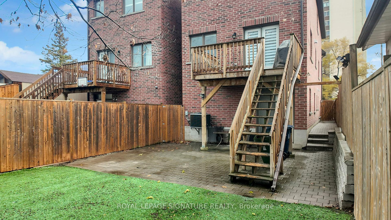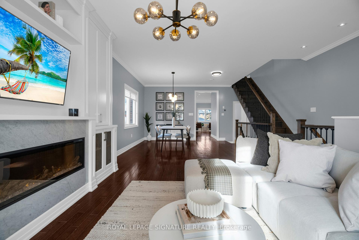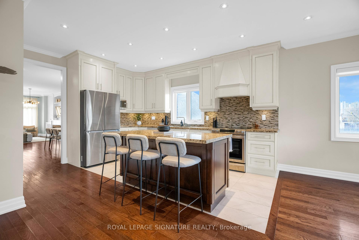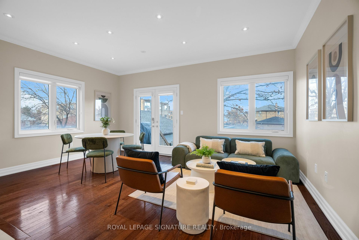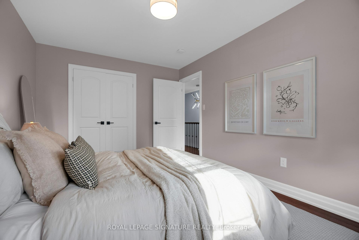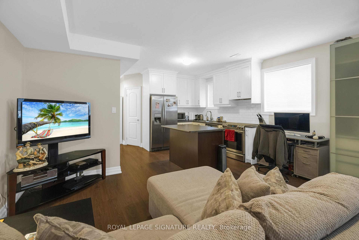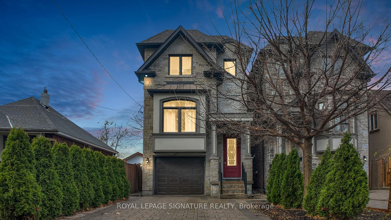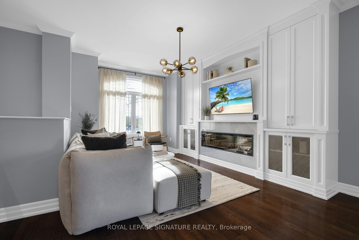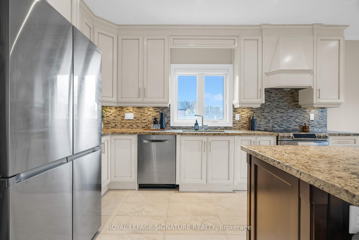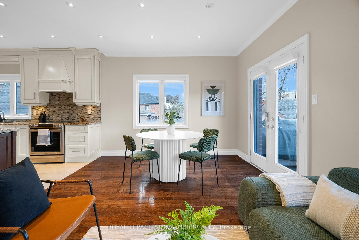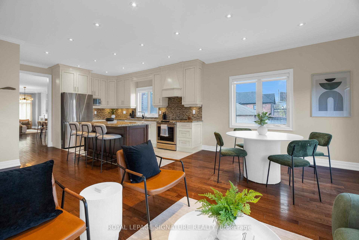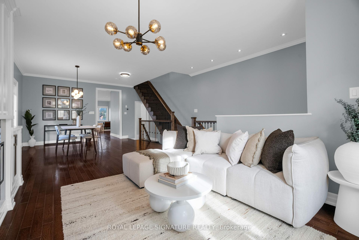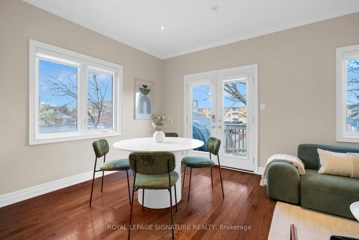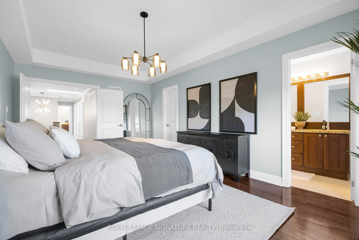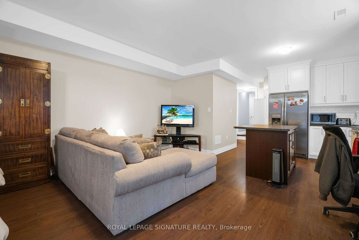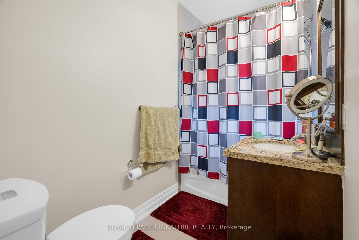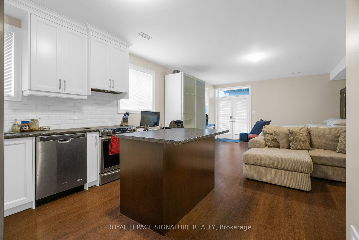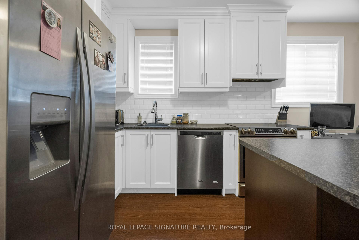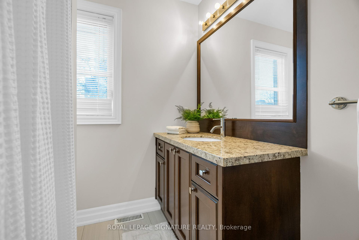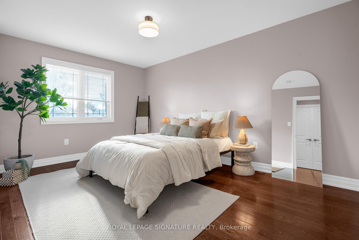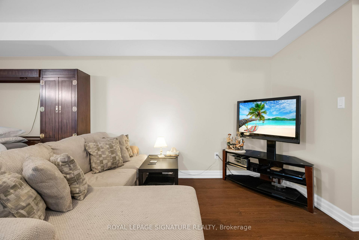$1,525,000
Available - For Sale
Listing ID: W11908406
22 Harding Ave , Toronto, M6M 3A2, Ontario
| Stunning custom-built home with a striking stone and brick exterior and quality finishes throughout. Approximately 2,900 sq. ft. of total living space. Featuring spacious principal rooms with custom built-ins and a formal fireplace, high ceilings, and a modern eat-in kitchen that flows seamlessly into a cozy family room. The primary bedroom includes a walk-in closet and a spa-like 5-piece ensuite, with two additional generously sized bedrooms on the second floor and a convenient laundry room. The self-contained basement apartment with separate laundry offers excellent income potential or an ideal in-law suite. Smart technology features include smart locks, thermostat, and smoke alarms. Conveniently located near UP Express, Union Station, LRT access, and major highways (401/400/427). Professionally landscaped low-maintenance backyard. Expanded 3-car driveway with oversized single garage. Don't miss this opportunity to own a thoughtfully designed home with an unbeatable location and luxury finishes! |
| Extras: **Legal description continued: 1644, TWP OF YORK, DESIGNATED AS PART 1, PLAN 66R27495, TORONTO(N YORK); THE NORTH LIMIT OF HARDING AVENUE CONFIRMED BY 64BA971, PLAN 10397, AS IN NY721137CITY OF TORONTO. |
| Price | $1,525,000 |
| Taxes: | $6580.66 |
| Address: | 22 Harding Ave , Toronto, M6M 3A2, Ontario |
| Lot Size: | 25.03 x 148.41 (Feet) |
| Directions/Cross Streets: | Black Creek & Lawrence Ave |
| Rooms: | 8 |
| Rooms +: | 2 |
| Bedrooms: | 3 |
| Bedrooms +: | |
| Kitchens: | 1 |
| Kitchens +: | 1 |
| Family Room: | Y |
| Basement: | Fin W/O |
| Approximatly Age: | 6-15 |
| Property Type: | Detached |
| Style: | 2-Storey |
| Exterior: | Brick, Stone |
| Garage Type: | Built-In |
| (Parking/)Drive: | Private |
| Drive Parking Spaces: | 3 |
| Pool: | None |
| Approximatly Age: | 6-15 |
| Approximatly Square Footage: | 2000-2500 |
| Property Features: | Park, Public Transit, Rec Centre, School |
| Fireplace/Stove: | Y |
| Heat Source: | Gas |
| Heat Type: | Forced Air |
| Central Air Conditioning: | Central Air |
| Central Vac: | N |
| Laundry Level: | Lower |
| Sewers: | Sewers |
| Water: | Municipal |
$
%
Years
This calculator is for demonstration purposes only. Always consult a professional
financial advisor before making personal financial decisions.
| Although the information displayed is believed to be accurate, no warranties or representations are made of any kind. |
| ROYAL LEPAGE SIGNATURE REALTY |
|
|

Dir:
1-866-382-2968
Bus:
416-548-7854
Fax:
416-981-7184
| Virtual Tour | Book Showing | Email a Friend |
Jump To:
At a Glance:
| Type: | Freehold - Detached |
| Area: | Toronto |
| Municipality: | Toronto |
| Neighbourhood: | Brookhaven-Amesbury |
| Style: | 2-Storey |
| Lot Size: | 25.03 x 148.41(Feet) |
| Approximate Age: | 6-15 |
| Tax: | $6,580.66 |
| Beds: | 3 |
| Baths: | 4 |
| Fireplace: | Y |
| Pool: | None |
Locatin Map:
Payment Calculator:
- Color Examples
- Green
- Black and Gold
- Dark Navy Blue And Gold
- Cyan
- Black
- Purple
- Gray
- Blue and Black
- Orange and Black
- Red
- Magenta
- Gold
- Device Examples

