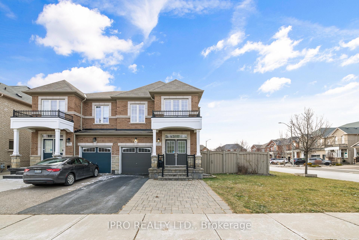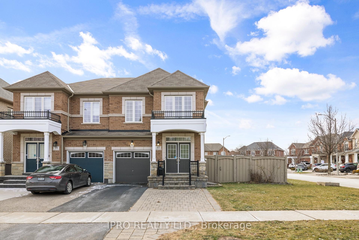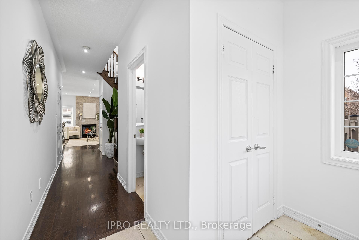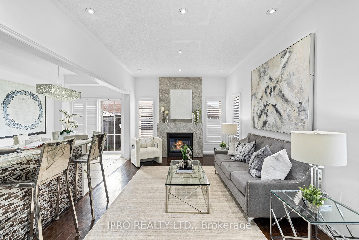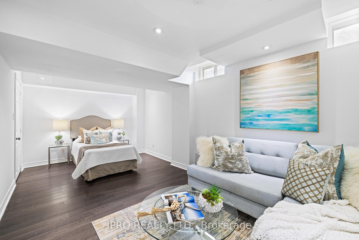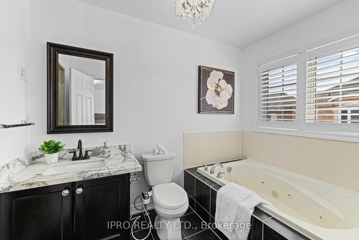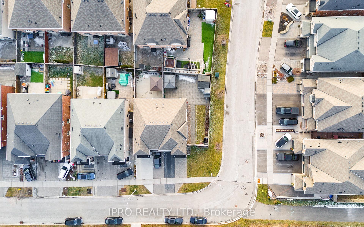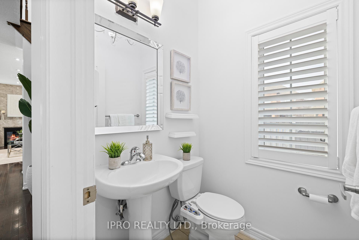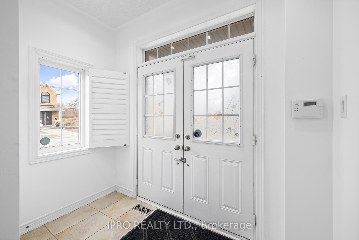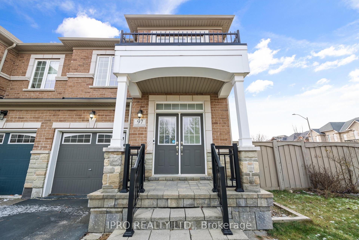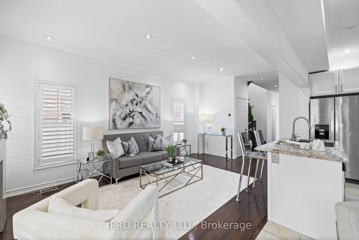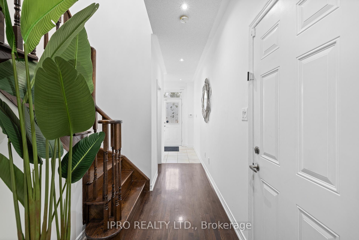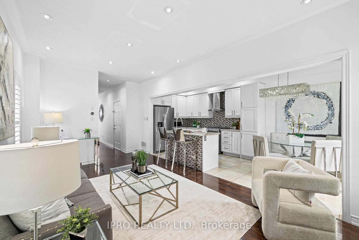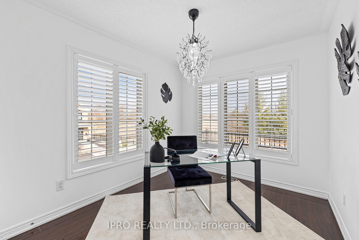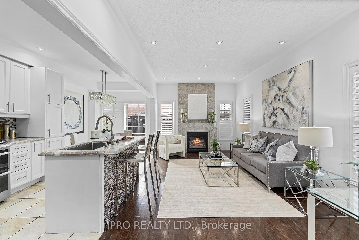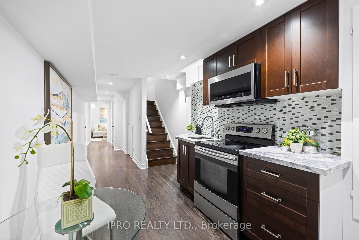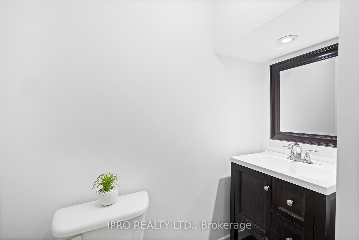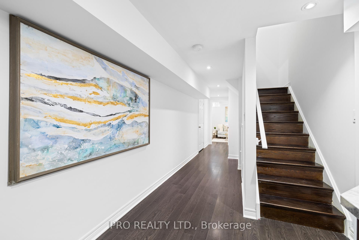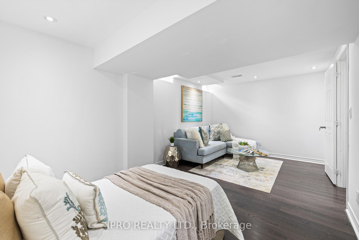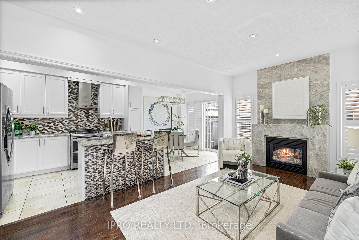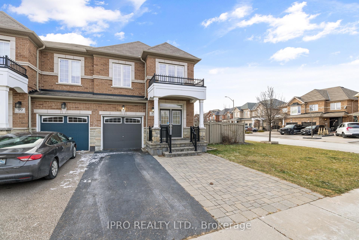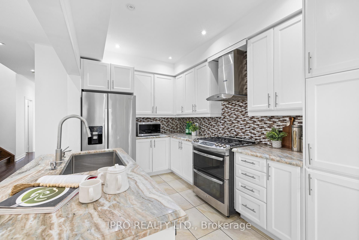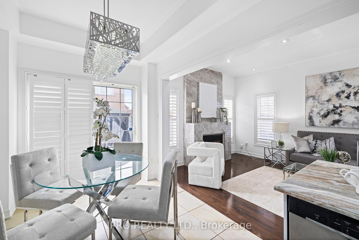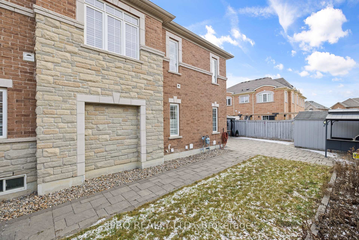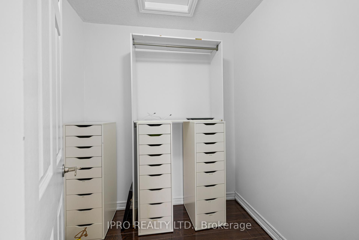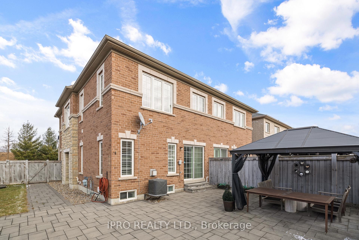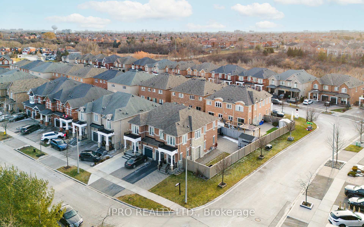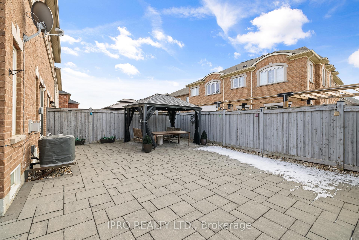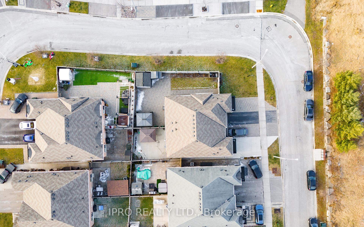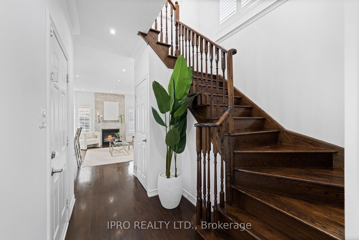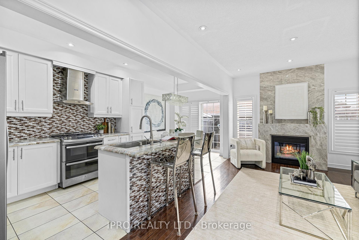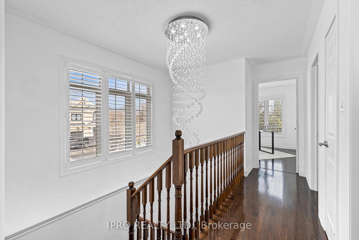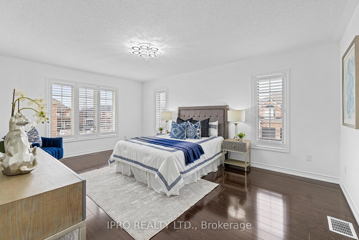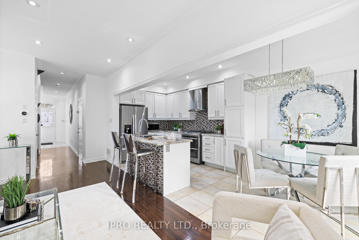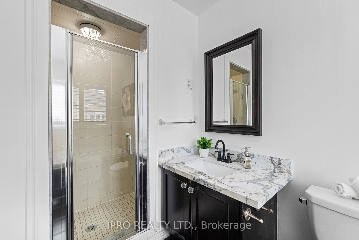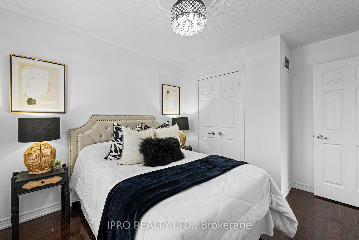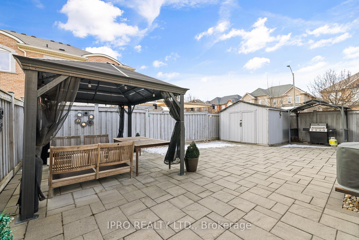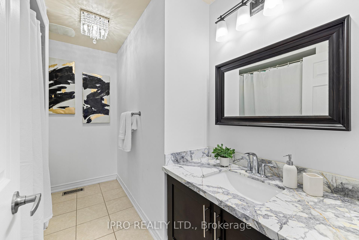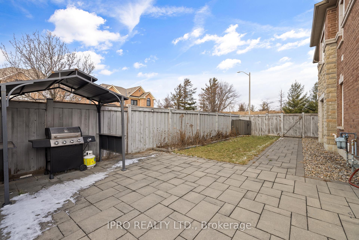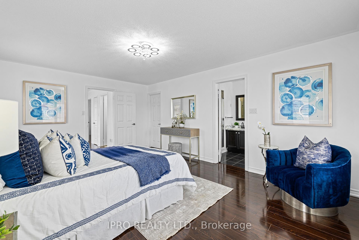$1,349,900
Available - For Sale
Listing ID: N11909839
97 Gentile Circ , Vaughan, L4H 3N4, Ontario
| Welcome to this stunning semi-detached home in the prestigious Ravines of Rainbow Creek, nestled in the coveted Elder Mills community. This beautifully semi offers 3 spacious bedrooms, 4 bathrooms, and a fully finished basement with exceptional potential to add a side entrance. Originally the Brolio Model.The highlight of this home is the premium, extra-wide, entertainers backyard landscaped and interlocked perfect for hosting or relaxing, it sits on a unique corner lot thats truly one of a kind and a sprinkler system for convenience & comfort. This home features hardwood flooring flows throughout the main and upper levels, including the hardwood staircase. The gourmet kitchen is open layout, with granite countertops, gas stove-top range. The home also features 9-foot ceilings on the main floor, making it feel open and airy. The basement adds extra living space for ultimate comfort, a 3-piece bathroom and a Bedroom that could be easily transformed to an in law suite. The second floor features a spacious master bedroom and ensuite. This dream home is located in a top-tier school district and is just minutes from Highway 427, shopping, and TTC access, offering the perfect blend of luxurious living and urban convenience.This is the dream home you've been waiting for in one of the most sought-after neighbourhoods in Vaughan. |
| Price | $1,349,900 |
| Taxes: | $2750.00 |
| Assessment: | $556000 |
| Assessment Year: | 2025 |
| Address: | 97 Gentile Circ , Vaughan, L4H 3N4, Ontario |
| Lot Size: | 34.27 x 101.97 (Feet) |
| Acreage: | < .50 |
| Directions/Cross Streets: | Langstaff /Hwy 27 |
| Rooms: | 8 |
| Rooms +: | 1 |
| Bedrooms: | 3 |
| Bedrooms +: | 1 |
| Kitchens: | 1 |
| Kitchens +: | 1 |
| Family Room: | N |
| Basement: | Apartment, Finished |
| Approximatly Age: | 6-15 |
| Property Type: | Semi-Detached |
| Style: | 2-Storey |
| Exterior: | Brick, Stone |
| Garage Type: | Attached |
| (Parking/)Drive: | Private |
| Drive Parking Spaces: | 2 |
| Pool: | None |
| Approximatly Age: | 6-15 |
| Approximatly Square Footage: | 1500-2000 |
| Fireplace/Stove: | Y |
| Heat Source: | Gas |
| Heat Type: | Forced Air |
| Central Air Conditioning: | Central Air |
| Central Vac: | N |
| Laundry Level: | Lower |
| Elevator Lift: | N |
| Sewers: | Sewers |
| Water: | Municipal |
| Utilities-Cable: | A |
| Utilities-Hydro: | Y |
| Utilities-Gas: | Y |
| Utilities-Telephone: | A |
$
%
Years
This calculator is for demonstration purposes only. Always consult a professional
financial advisor before making personal financial decisions.
| Although the information displayed is believed to be accurate, no warranties or representations are made of any kind. |
| IPRO REALTY LTD. |
|
|

Dir:
1-866-382-2968
Bus:
416-548-7854
Fax:
416-981-7184
| Virtual Tour | Book Showing | Email a Friend |
Jump To:
At a Glance:
| Type: | Freehold - Semi-Detached |
| Area: | York |
| Municipality: | Vaughan |
| Neighbourhood: | Elder Mills |
| Style: | 2-Storey |
| Lot Size: | 34.27 x 101.97(Feet) |
| Approximate Age: | 6-15 |
| Tax: | $2,750 |
| Beds: | 3+1 |
| Baths: | 4 |
| Fireplace: | Y |
| Pool: | None |
Locatin Map:
Payment Calculator:
- Color Examples
- Green
- Black and Gold
- Dark Navy Blue And Gold
- Cyan
- Black
- Purple
- Gray
- Blue and Black
- Orange and Black
- Red
- Magenta
- Gold
- Device Examples

