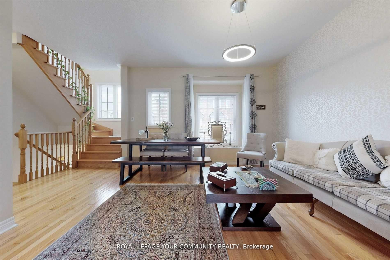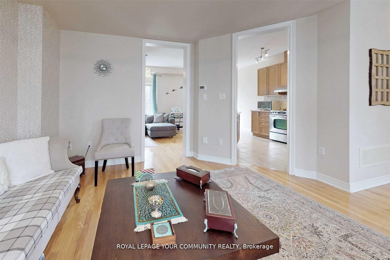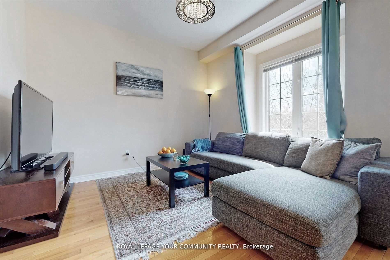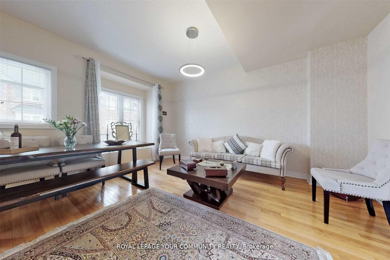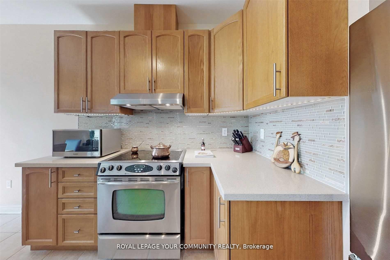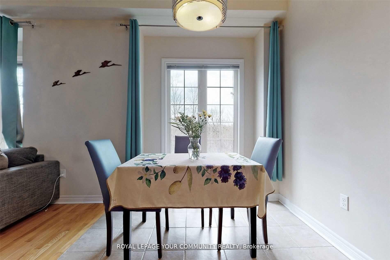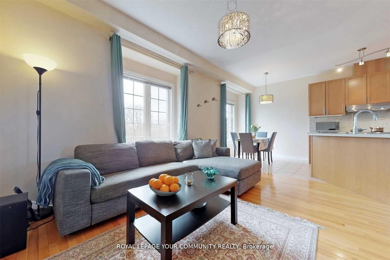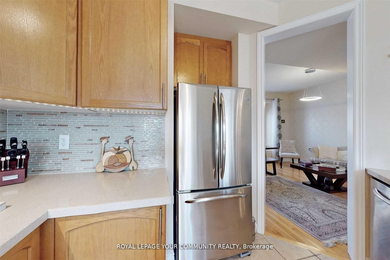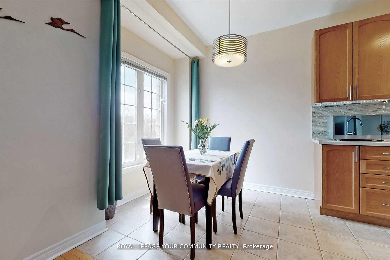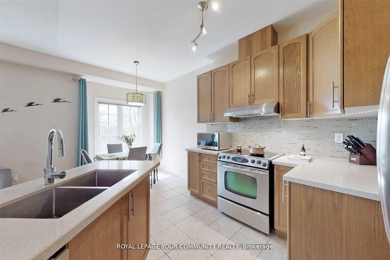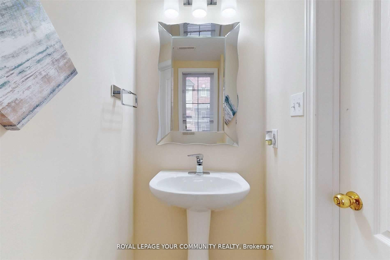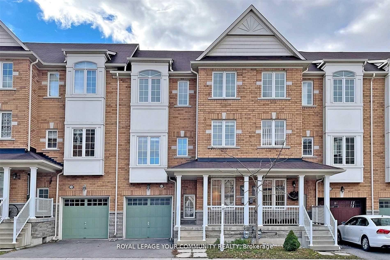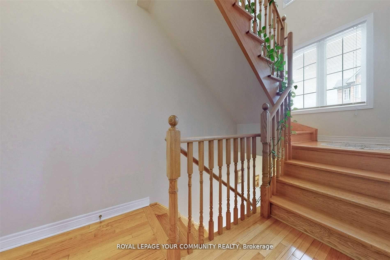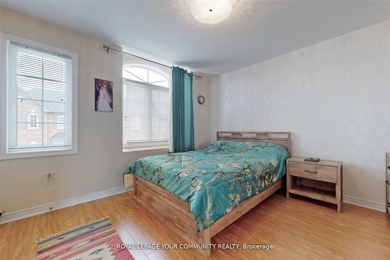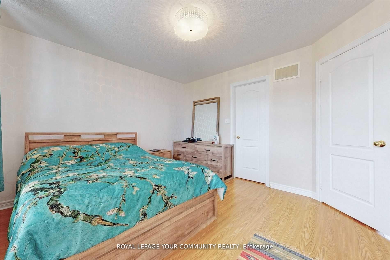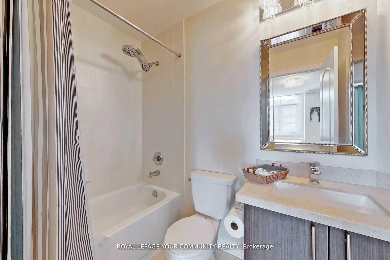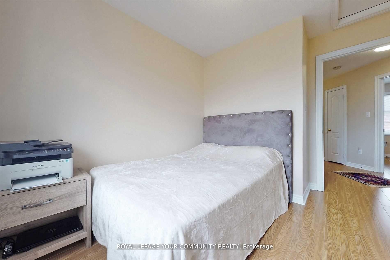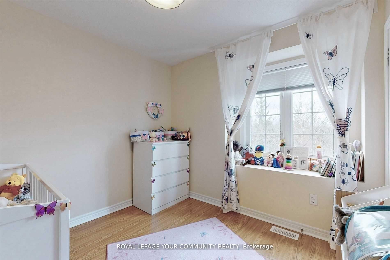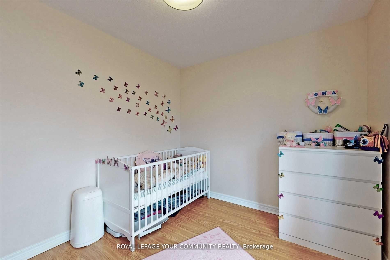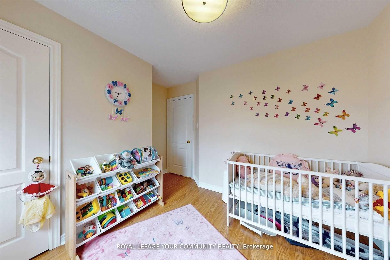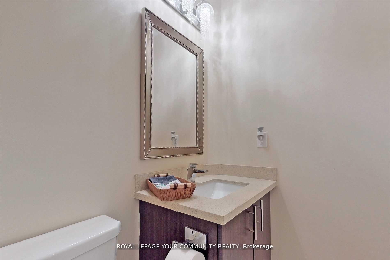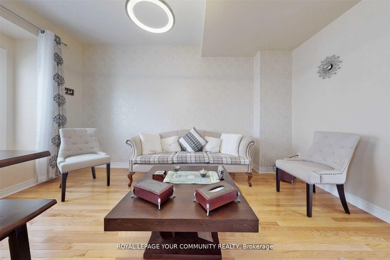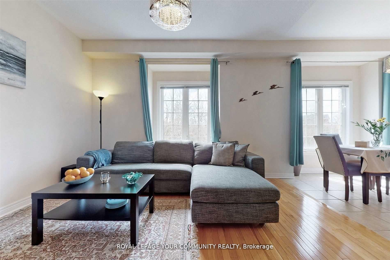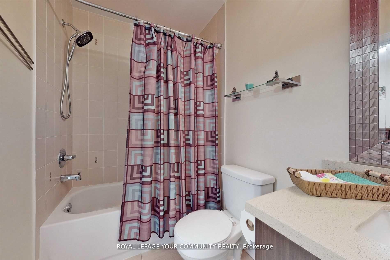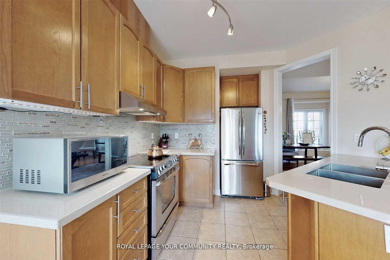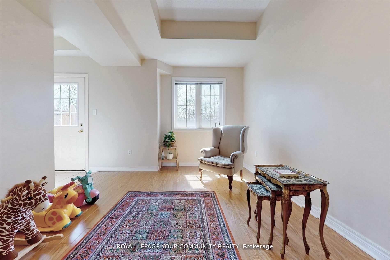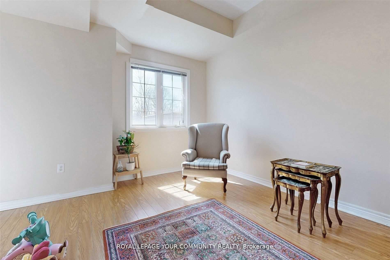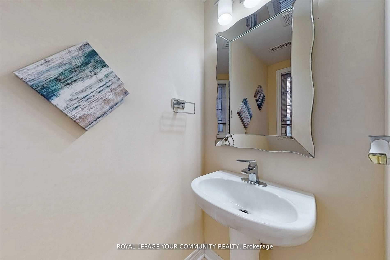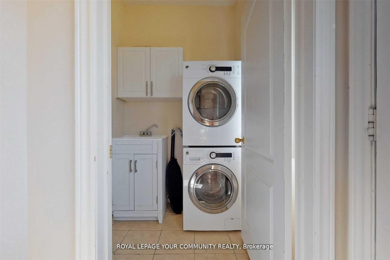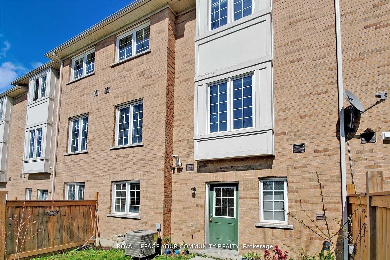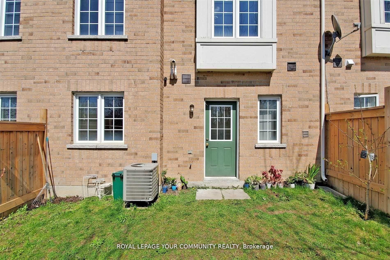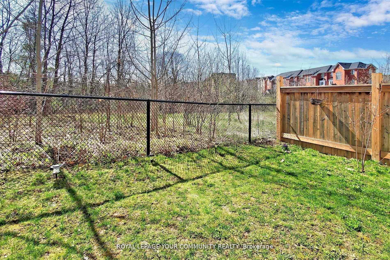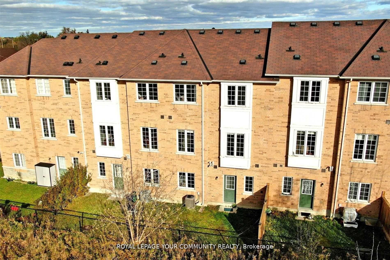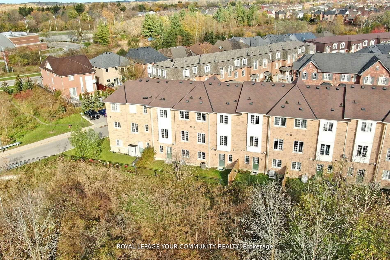$1,111,000
Available - For Sale
Listing ID: N11908187
15 Old Colony Rd , Unit 57, Richmond Hill, L4E 4L5, Ontario
| Stunning Home Situated In Bond Lake Village Backing On Ravine. 9' FT On Main And 2nd Floors, Quarts Counter Tops! Hardwood Floor And Staircase, Lots Of Storage Space & S/S Appliances! Luxury Master Suite Features W/I Closet & Ensuite! All Brms Have New High Quality Laminated Floor. Extra Family Rm With W/O To Backyard! Garage Entrance To House, Sep. Laundry Room. Fenced Backyard . No Sidewalk. Walking Distance To Yonge St., TTC, Schools. Min To 400&404 |
| Extras: Stainless Steel (Fridge, Stove, B-I Dishwasher) Power Range Hood, Washer And Dryer, Cac, All Elfs, All Existing Window Coverings. Hot Water Tank (Rental) Direct Access To Garage! POTL Fee Inc: WATER, Snow Removal, Garbage Removal. |
| Price | $1,111,000 |
| Taxes: | $4198.45 |
| Address: | 15 Old Colony Rd , Unit 57, Richmond Hill, L4E 4L5, Ontario |
| Apt/Unit: | 57 |
| Lot Size: | 21.79 x 63.85 (Feet) |
| Directions/Cross Streets: | Yonge & Old Colony (King Rd) |
| Rooms: | 8 |
| Bedrooms: | 3 |
| Bedrooms +: | |
| Kitchens: | 1 |
| Family Room: | Y |
| Basement: | Fin W/O |
| Approximatly Age: | 6-15 |
| Property Type: | Att/Row/Twnhouse |
| Style: | 3-Storey |
| Exterior: | Brick |
| Garage Type: | Built-In |
| (Parking/)Drive: | Private |
| Drive Parking Spaces: | 1 |
| Pool: | None |
| Approximatly Age: | 6-15 |
| Approximatly Square Footage: | 1500-2000 |
| Property Features: | Clear View, Fenced Yard, Park, Public Transit, Ravine, School Bus Route |
| Fireplace/Stove: | N |
| Heat Source: | Gas |
| Heat Type: | Forced Air |
| Central Air Conditioning: | Central Air |
| Central Vac: | N |
| Laundry Level: | Lower |
| Elevator Lift: | N |
| Sewers: | Sewers |
| Water: | Municipal |
$
%
Years
This calculator is for demonstration purposes only. Always consult a professional
financial advisor before making personal financial decisions.
| Although the information displayed is believed to be accurate, no warranties or representations are made of any kind. |
| ROYAL LEPAGE YOUR COMMUNITY REALTY |
|
|

Dir:
1-866-382-2968
Bus:
416-548-7854
Fax:
416-981-7184
| Book Showing | Email a Friend |
Jump To:
At a Glance:
| Type: | Freehold - Att/Row/Twnhouse |
| Area: | York |
| Municipality: | Richmond Hill |
| Neighbourhood: | Oak Ridges Lake Wilcox |
| Style: | 3-Storey |
| Lot Size: | 21.79 x 63.85(Feet) |
| Approximate Age: | 6-15 |
| Tax: | $4,198.45 |
| Beds: | 3 |
| Baths: | 3 |
| Fireplace: | N |
| Pool: | None |
Locatin Map:
Payment Calculator:
- Color Examples
- Green
- Black and Gold
- Dark Navy Blue And Gold
- Cyan
- Black
- Purple
- Gray
- Blue and Black
- Orange and Black
- Red
- Magenta
- Gold
- Device Examples

