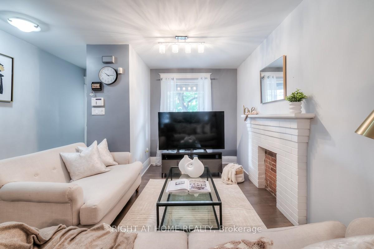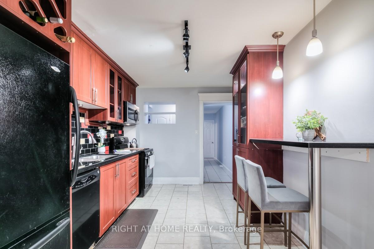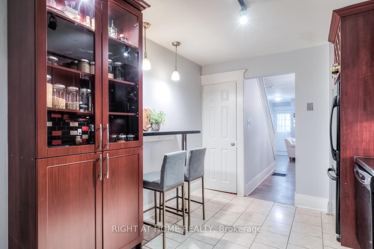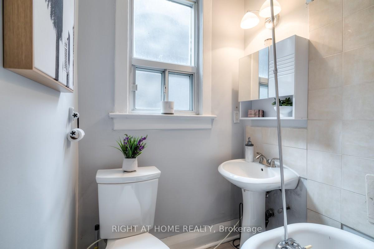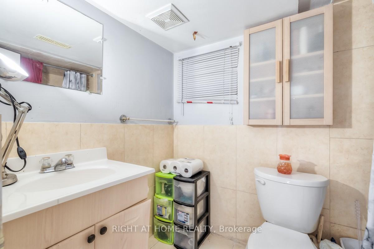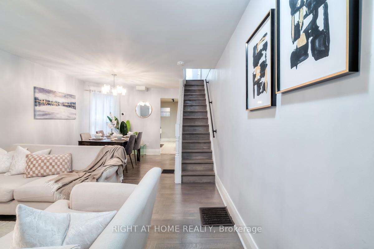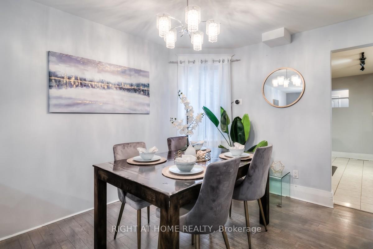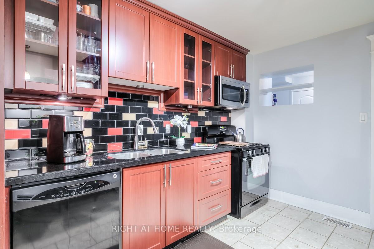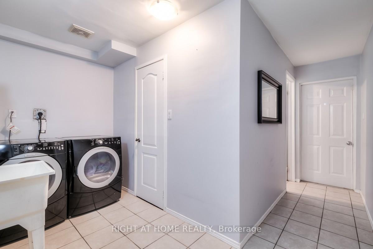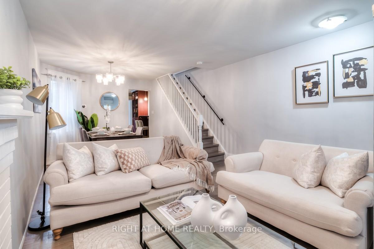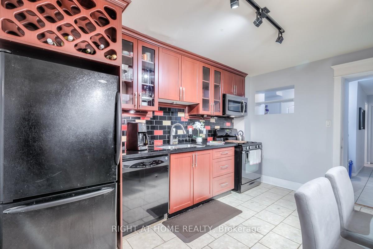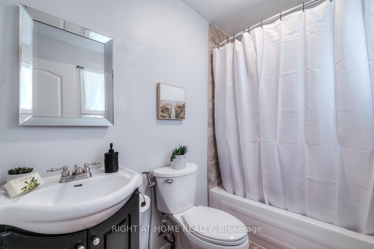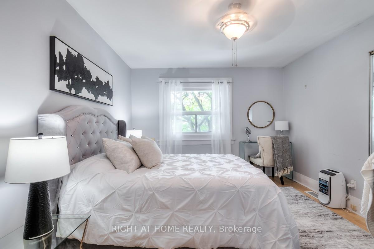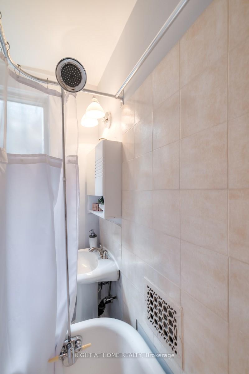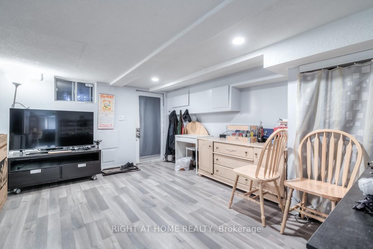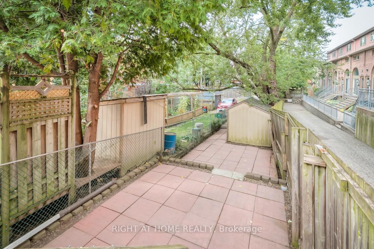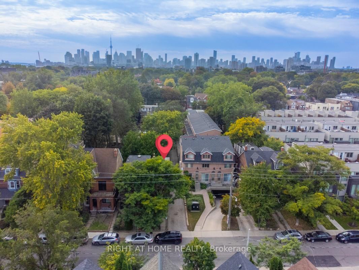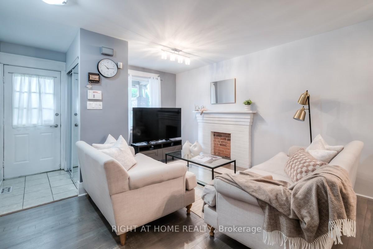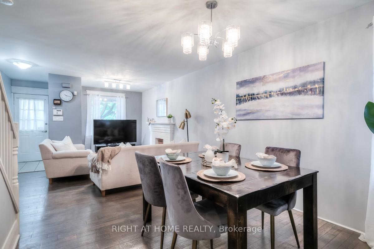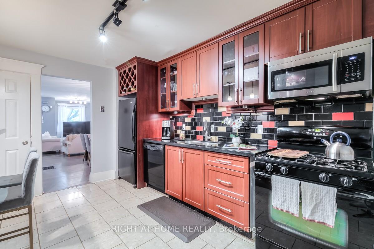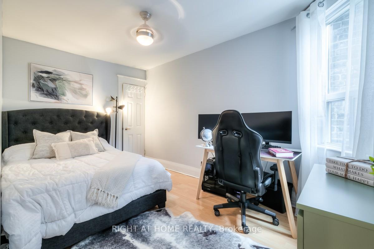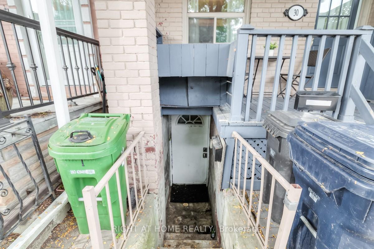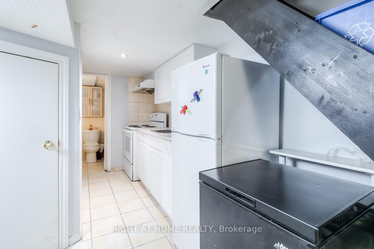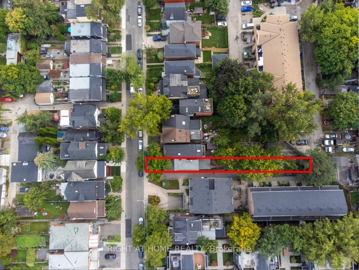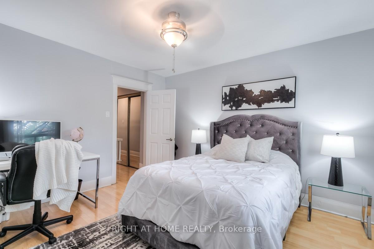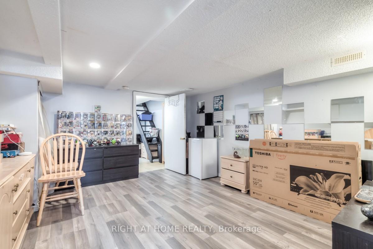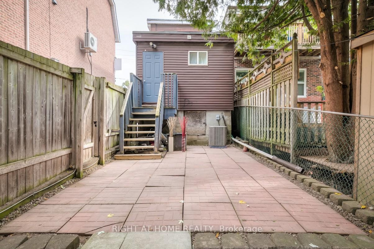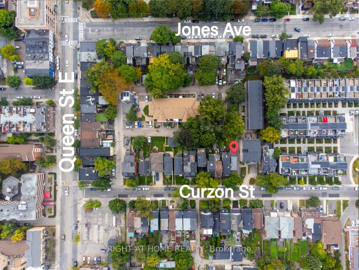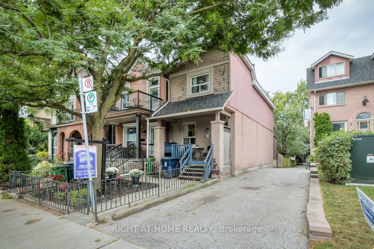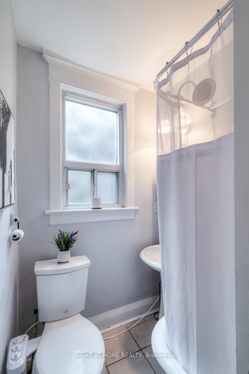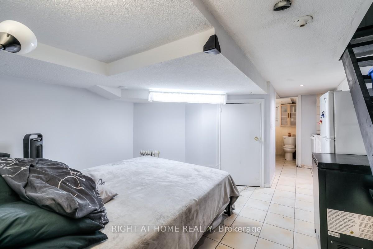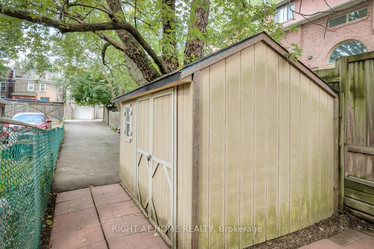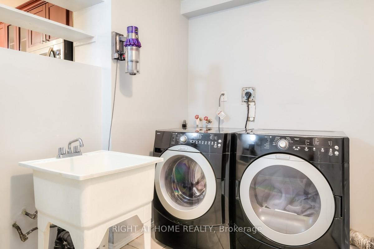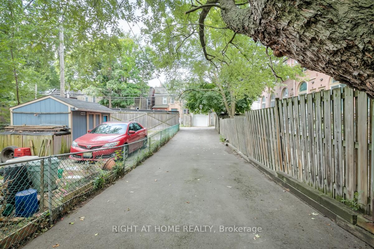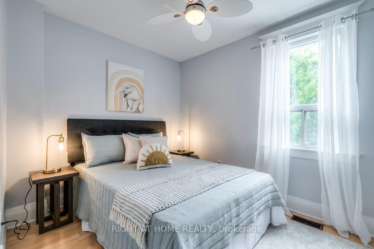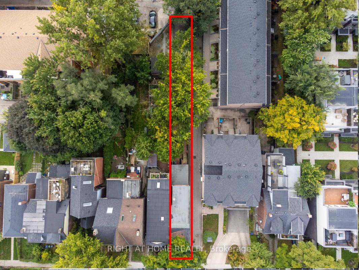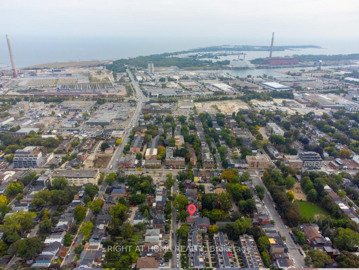$1,399,991
Available - For Sale
Listing ID: E11909598
30 Curzon St , Toronto, M4M 3B4, Ontario
| Welcome To 30 Curzon Street Located In The Highly Sought After Neighbourhood of Leslieville. This Is The Perfect Opportunity For Investors And Buyers Alike! Amazing Potential To Build Or Move In Ready, This Property Is A Gem! This 2-Storey Detached Family Home Features An Extra Large Lot With An Extra Long Driveway That Is A Rare Find! Features A Basement With Separate Entrance Perfect For Renters Or As An In-law Suite. The Property Comes With City of Toronto Committee Of Adjustment Approved Triplex Drawings! Laneway Homes Now Approved In The Neighbourhood Which Could Be Ideal For Savvy Developers! Steps Away From Great Amenities Including 24 Hour TTC, Proximity To Lakeshore, Gardiner, DVP, The Beach, Great Restaurants, Shops, Cafes And Parks. Don't Let This Amazing Opportunity Pass You By! |
| Price | $1,399,991 |
| Taxes: | $5429.00 |
| Address: | 30 Curzon St , Toronto, M4M 3B4, Ontario |
| Lot Size: | 15.00 x 200.00 (Feet) |
| Directions/Cross Streets: | Queen, Jones |
| Rooms: | 9 |
| Bedrooms: | 3 |
| Bedrooms +: | |
| Kitchens: | 1 |
| Family Room: | Y |
| Basement: | Finished, Sep Entrance |
| Property Type: | Detached |
| Style: | 2-Storey |
| Exterior: | Alum Siding, Brick |
| Garage Type: | None |
| (Parking/)Drive: | Lane |
| Drive Parking Spaces: | 4 |
| Pool: | None |
| Fireplace/Stove: | N |
| Heat Source: | Gas |
| Heat Type: | Forced Air |
| Central Air Conditioning: | Central Air |
| Central Vac: | N |
| Sewers: | Sewers |
| Water: | Municipal |
$
%
Years
This calculator is for demonstration purposes only. Always consult a professional
financial advisor before making personal financial decisions.
| Although the information displayed is believed to be accurate, no warranties or representations are made of any kind. |
| RIGHT AT HOME REALTY |
|
|

Dir:
1-866-382-2968
Bus:
416-548-7854
Fax:
416-981-7184
| Book Showing | Email a Friend |
Jump To:
At a Glance:
| Type: | Freehold - Detached |
| Area: | Toronto |
| Municipality: | Toronto |
| Neighbourhood: | South Riverdale |
| Style: | 2-Storey |
| Lot Size: | 15.00 x 200.00(Feet) |
| Tax: | $5,429 |
| Beds: | 3 |
| Baths: | 3 |
| Fireplace: | N |
| Pool: | None |
Locatin Map:
Payment Calculator:
- Color Examples
- Green
- Black and Gold
- Dark Navy Blue And Gold
- Cyan
- Black
- Purple
- Gray
- Blue and Black
- Orange and Black
- Red
- Magenta
- Gold
- Device Examples

