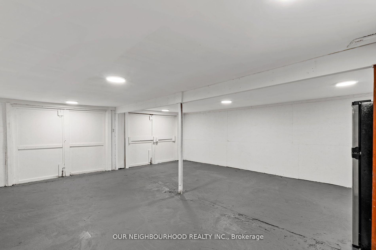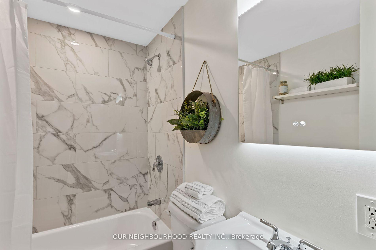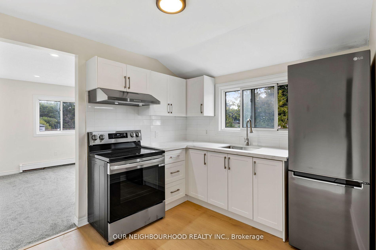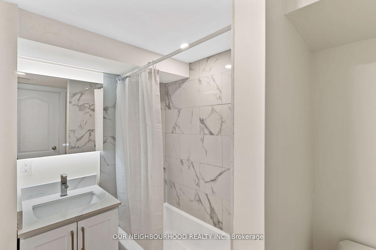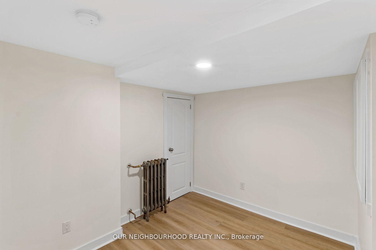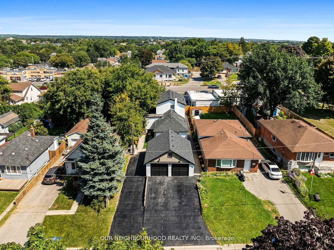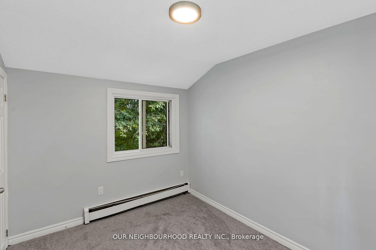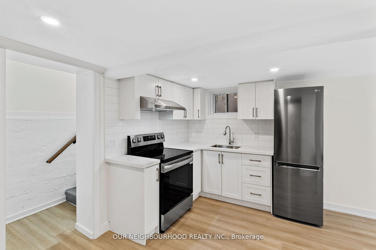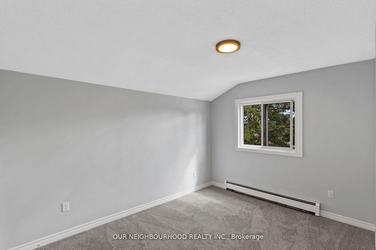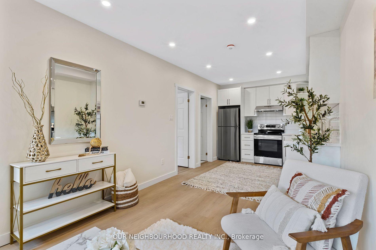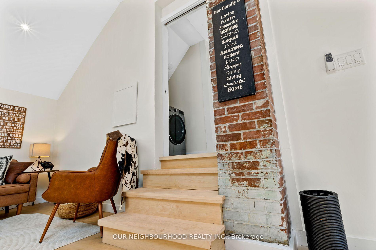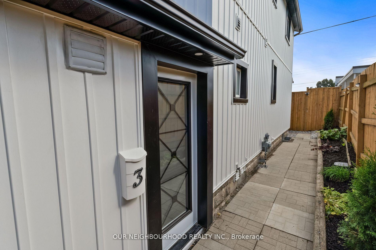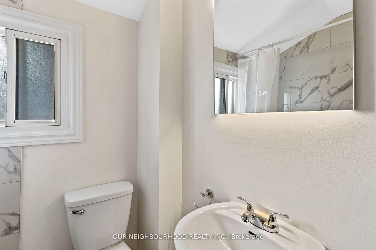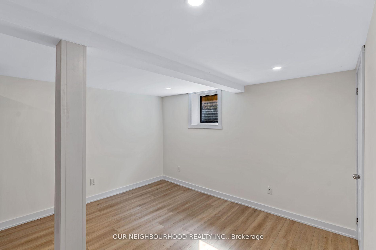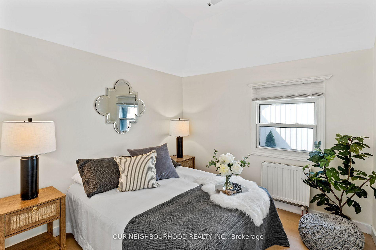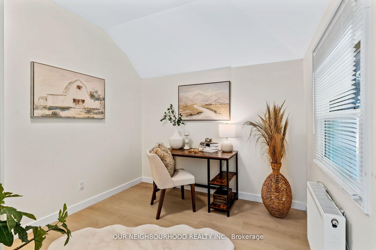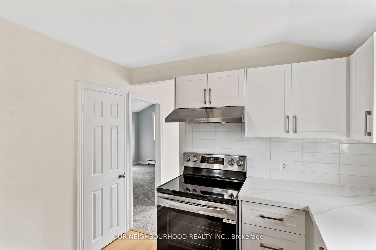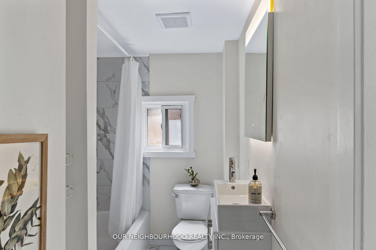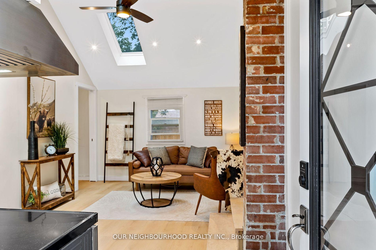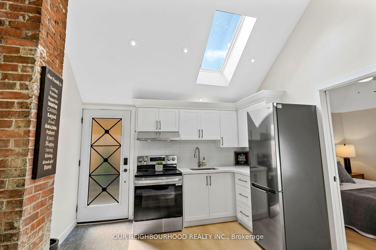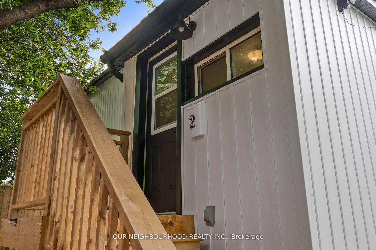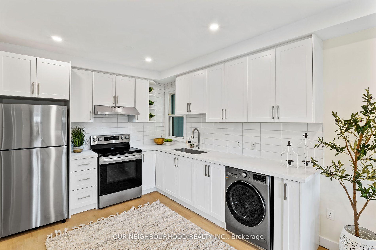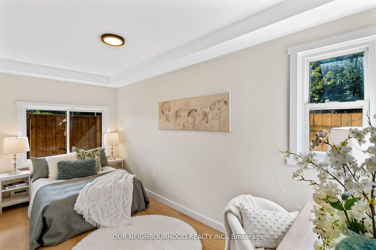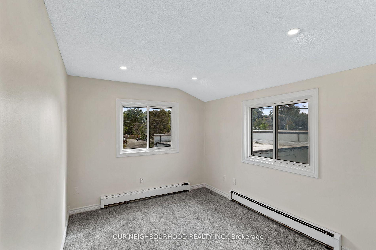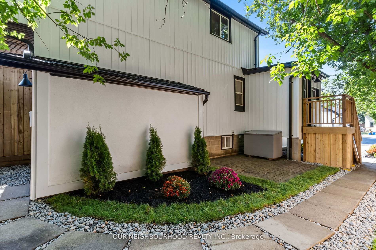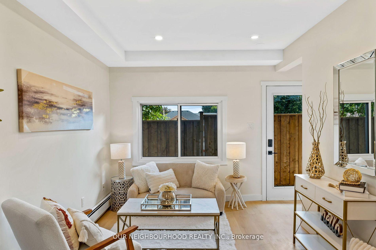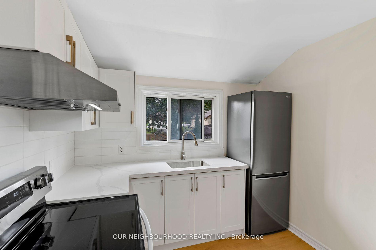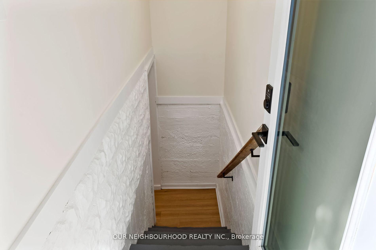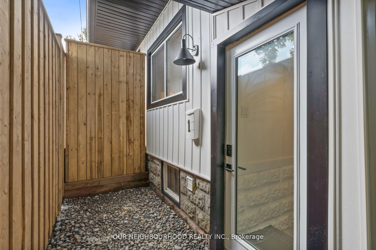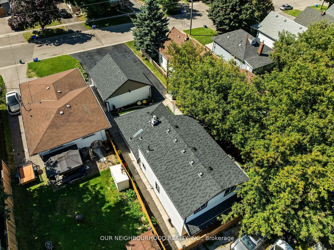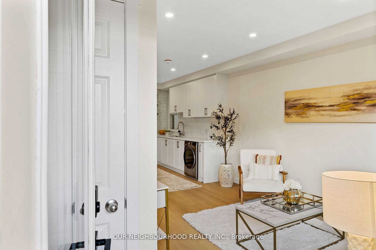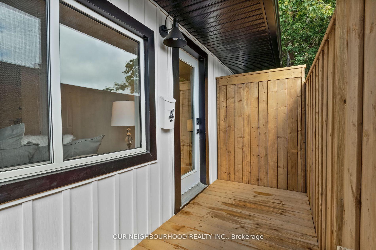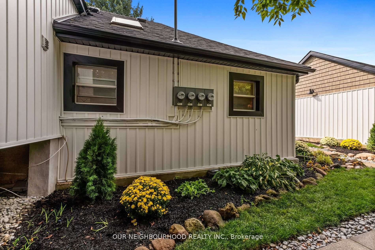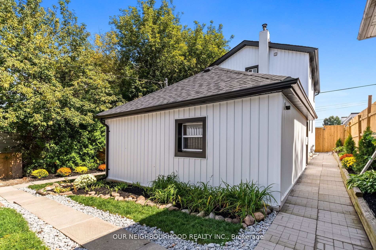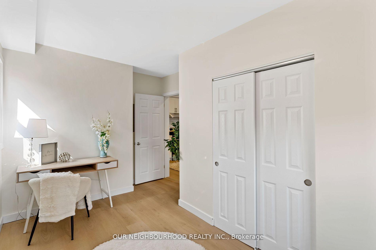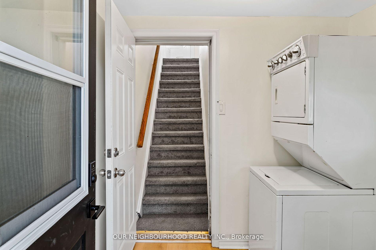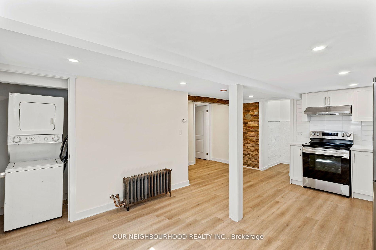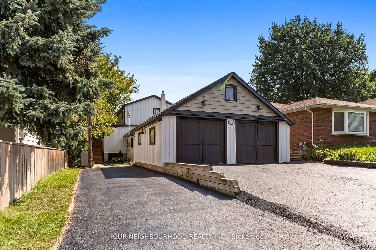$1,247,110
Available - For Sale
Listing ID: E11909428
477 Montrave Ave , Oshawa, L1J 4S6, Ontario
| Large Family? Investor? This is the property to view! 477 Montrave Avenue is located close to Highway 401 access as well as public transit, Shopping is close at hand along with several Schools in walking distance. A Legal Non-Conforming Fourplex, this vacant home features 4 separate units! Each Unit has its own personal Laundry, Hydro Meter and there is plenty of parking available, including a 2 car Garage. Updates last year include: Roof Shingles, Soffit, Fascia, Downspouts, 4 Kitchens updated, 4 Bathrooms updated, Flooring (Vinyl Plank & Carpet), Quartz Countertops, All Refrigerators & Stoves along with 2 Washer/Dryer combo units (warrantywith Rona). Boiler was serviced last year! |
| Extras: Buyer may utilize revisits to screen prospectiveTenants if desired. |
| Price | $1,247,110 |
| Taxes: | $3894.34 |
| Address: | 477 Montrave Ave , Oshawa, L1J 4S6, Ontario |
| Lot Size: | 40.00 x 115.00 (Feet) |
| Directions/Cross Streets: | Park Rd S & Hillside Ave |
| Rooms: | 11 |
| Rooms +: | 3 |
| Bedrooms: | 6 |
| Bedrooms +: | |
| Kitchens: | 3 |
| Kitchens +: | 1 |
| Family Room: | N |
| Basement: | Apartment, Part Fin |
| Property Type: | Fourplex |
| Style: | 2-Storey |
| Exterior: | Vinyl Siding |
| Garage Type: | Detached |
| (Parking/)Drive: | Pvt Double |
| Drive Parking Spaces: | 7 |
| Pool: | None |
| Property Features: | Level, Park, Place Of Worship, Public Transit, School |
| Fireplace/Stove: | N |
| Heat Source: | Gas |
| Heat Type: | Radiant |
| Central Air Conditioning: | None |
| Central Vac: | N |
| Sewers: | Sewers |
| Water: | Municipal |
| Utilities-Hydro: | Y |
| Utilities-Gas: | Y |
$
%
Years
This calculator is for demonstration purposes only. Always consult a professional
financial advisor before making personal financial decisions.
| Although the information displayed is believed to be accurate, no warranties or representations are made of any kind. |
| OUR NEIGHBOURHOOD REALTY INC. |
|
|

Dir:
1-866-382-2968
Bus:
416-548-7854
Fax:
416-981-7184
| Virtual Tour | Book Showing | Email a Friend |
Jump To:
At a Glance:
| Type: | Freehold - Fourplex |
| Area: | Durham |
| Municipality: | Oshawa |
| Neighbourhood: | Vanier |
| Style: | 2-Storey |
| Lot Size: | 40.00 x 115.00(Feet) |
| Tax: | $3,894.34 |
| Beds: | 6 |
| Baths: | 4 |
| Fireplace: | N |
| Pool: | None |
Locatin Map:
Payment Calculator:
- Color Examples
- Green
- Black and Gold
- Dark Navy Blue And Gold
- Cyan
- Black
- Purple
- Gray
- Blue and Black
- Orange and Black
- Red
- Magenta
- Gold
- Device Examples

