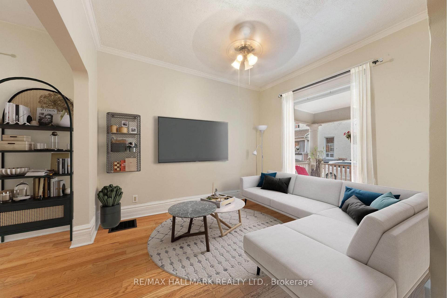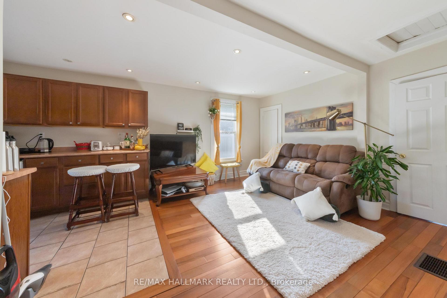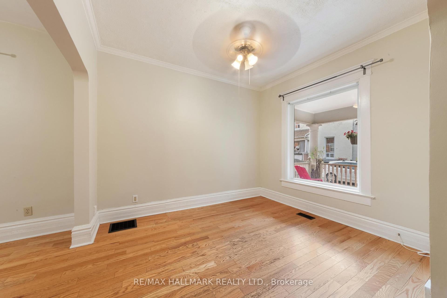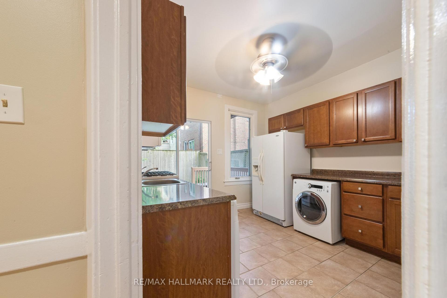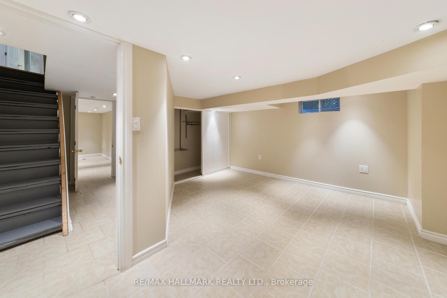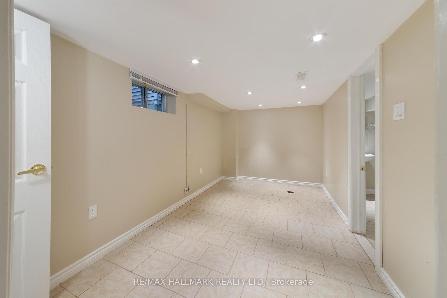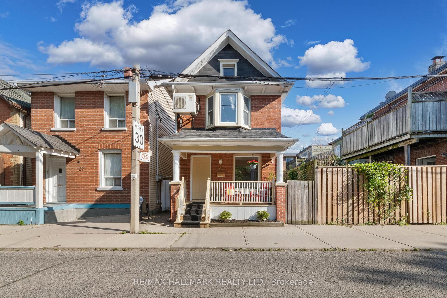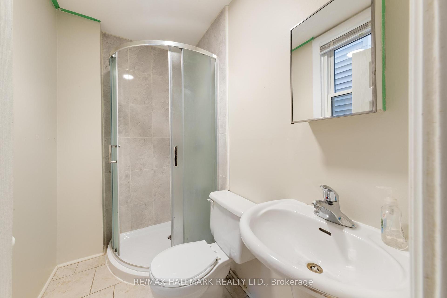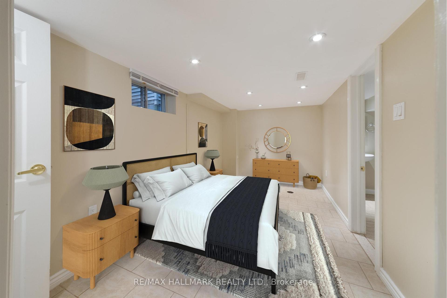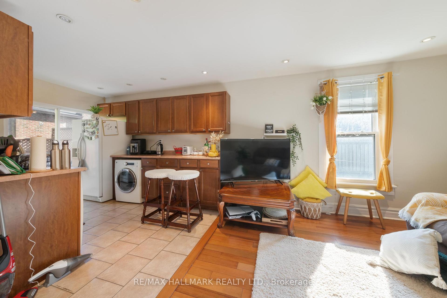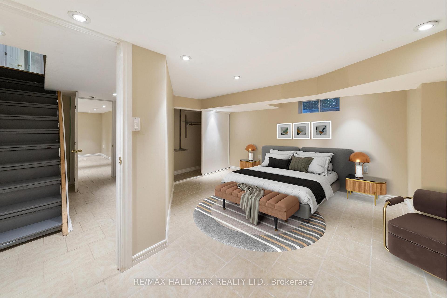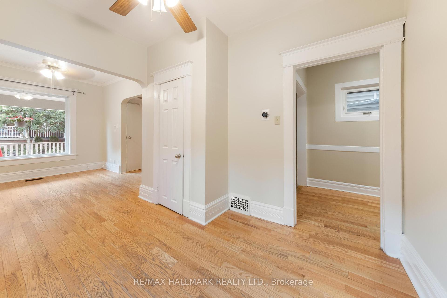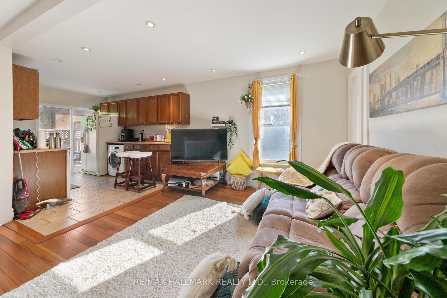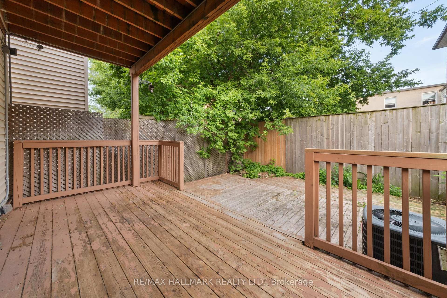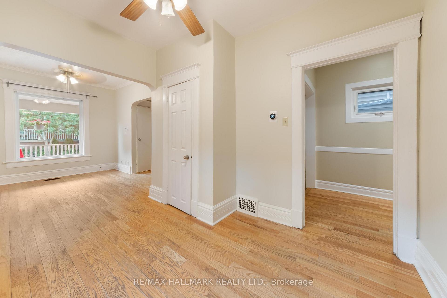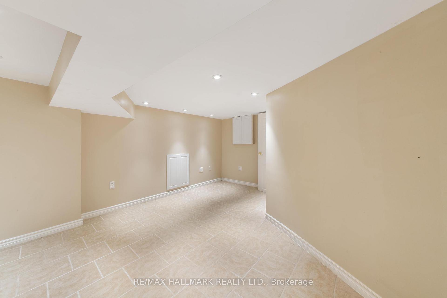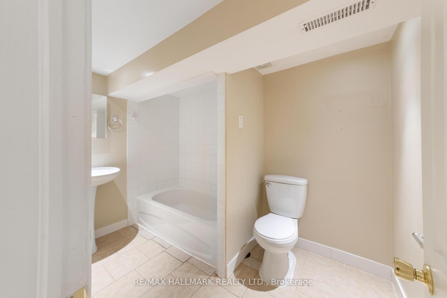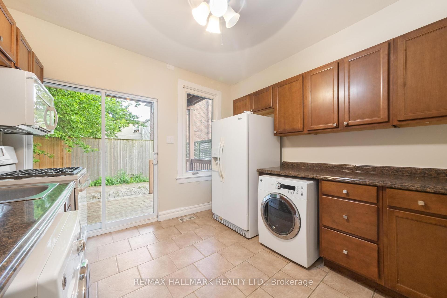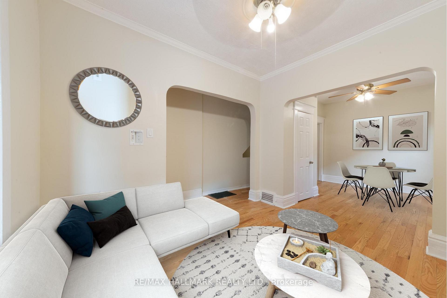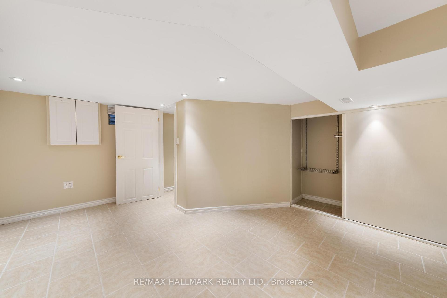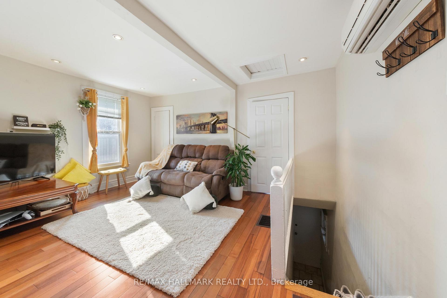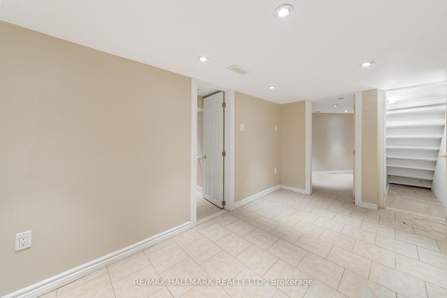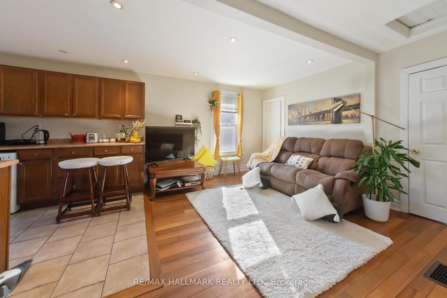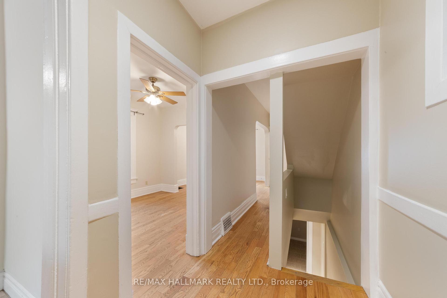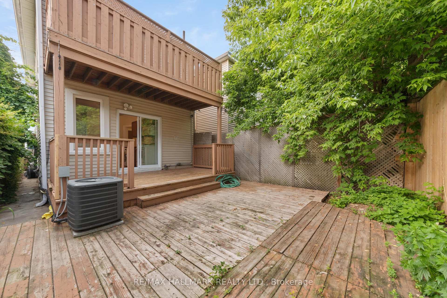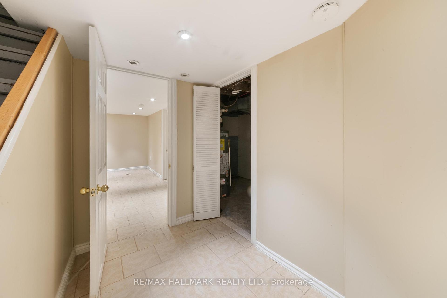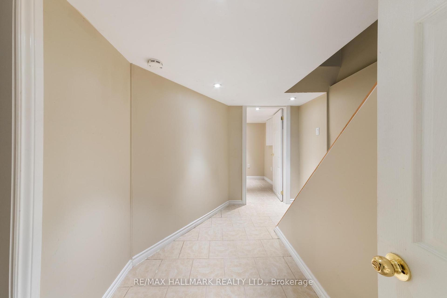$1,099,000
Available - For Sale
Listing ID: E11908270
25 Norwood Terr , Toronto, M4E 2H2, Ontario
| Welcome to 25 Norwood Terrace, located in the highly sought-after Upper Beaches! This delightful duplex presents a great opportunity for first-time homebuyers, condo grads, or investors looking for an excellent income-generating property. Currently, both units are tenanted, with the upper unit leased since 2022 and the main floor unit starting in January 2025. This provides immediate rental income and makes it a fantastic addition to any investment portfolio. The layout can also be easily converted into a single-family home. The upper unit boasts a spacious bedroom, a bright open-concept living room and kitchen, and access to a charming balcony. The main floor and lower unit feature a bright living and dining area, ensuite laundry, and a sleek 3-piece bathroom. The modern kitchen leads to a deck and private backyard perfect for entertaining. The basement offers two additional bedrooms, a 4-piece ensuite bathroom, and plenty of storage space. Unwind on the inviting front porch and enjoy the tranquility of a quiet, tree-lined street. Conveniently located within walking distance of public transit (GO train and subway) and a local daycare, this move-in-ready home is zoned as a duplex per MPAC and has been virtually staged. Don't miss this incredible investment opportunity! |
| Price | $1,099,000 |
| Taxes: | $3564.56 |
| Address: | 25 Norwood Terr , Toronto, M4E 2H2, Ontario |
| Lot Size: | 21.08 x 65.00 (Feet) |
| Directions/Cross Streets: | Main St/ Gerrard |
| Rooms: | 6 |
| Rooms +: | 2 |
| Bedrooms: | 1 |
| Bedrooms +: | 2 |
| Kitchens: | 2 |
| Family Room: | N |
| Basement: | Finished |
| Property Type: | Detached |
| Style: | 2-Storey |
| Exterior: | Brick Front, Vinyl Siding |
| Garage Type: | None |
| (Parking/)Drive: | None |
| Drive Parking Spaces: | 0 |
| Pool: | None |
| Fireplace/Stove: | N |
| Heat Source: | Gas |
| Heat Type: | Forced Air |
| Central Air Conditioning: | Other |
| Central Vac: | N |
| Sewers: | Sewers |
| Water: | Municipal |
$
%
Years
This calculator is for demonstration purposes only. Always consult a professional
financial advisor before making personal financial decisions.
| Although the information displayed is believed to be accurate, no warranties or representations are made of any kind. |
| RE/MAX HALLMARK REALTY LTD. |
|
|

Dir:
1-866-382-2968
Bus:
416-548-7854
Fax:
416-981-7184
| Virtual Tour | Book Showing | Email a Friend |
Jump To:
At a Glance:
| Type: | Freehold - Detached |
| Area: | Toronto |
| Municipality: | Toronto |
| Neighbourhood: | East End-Danforth |
| Style: | 2-Storey |
| Lot Size: | 21.08 x 65.00(Feet) |
| Tax: | $3,564.56 |
| Beds: | 1+2 |
| Baths: | 3 |
| Fireplace: | N |
| Pool: | None |
Locatin Map:
Payment Calculator:
- Color Examples
- Green
- Black and Gold
- Dark Navy Blue And Gold
- Cyan
- Black
- Purple
- Gray
- Blue and Black
- Orange and Black
- Red
- Magenta
- Gold
- Device Examples

