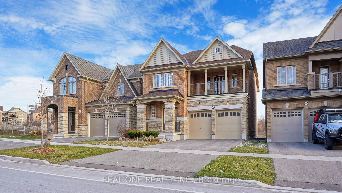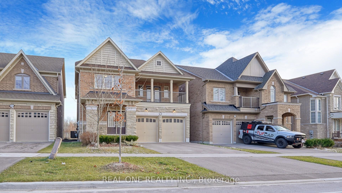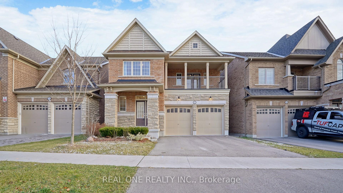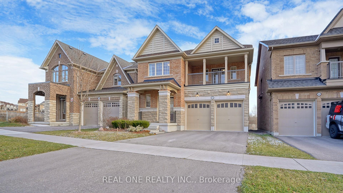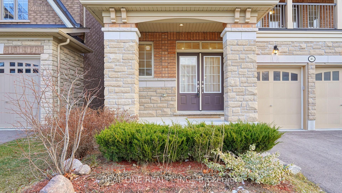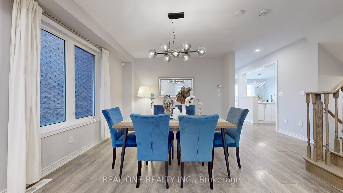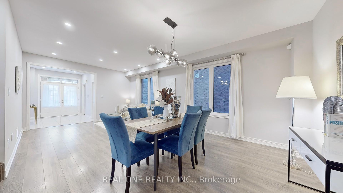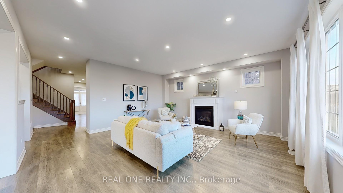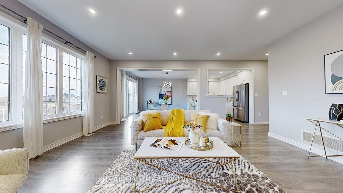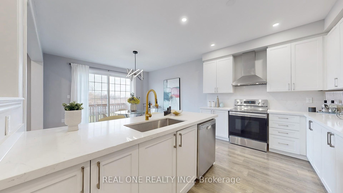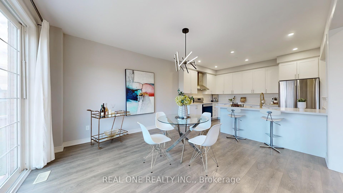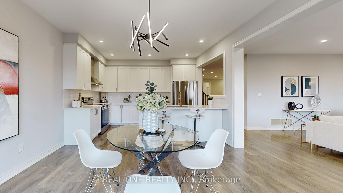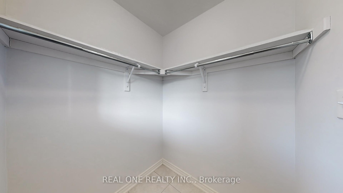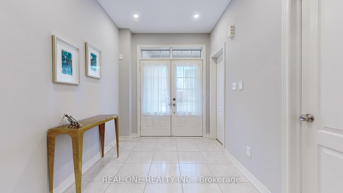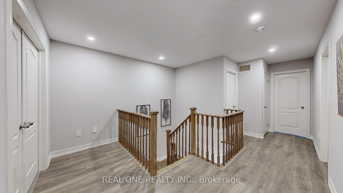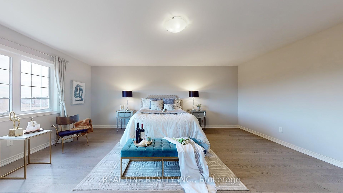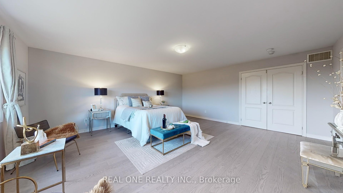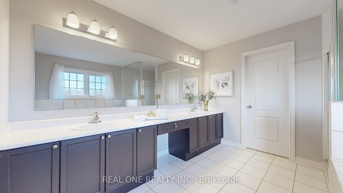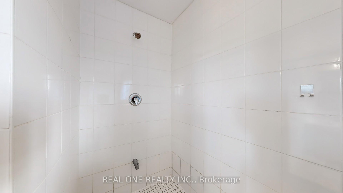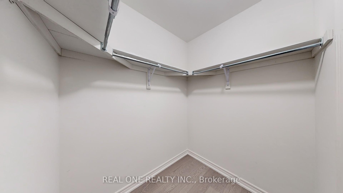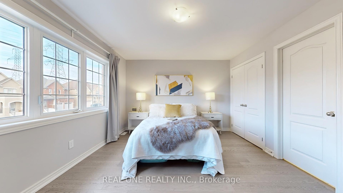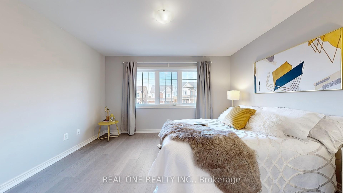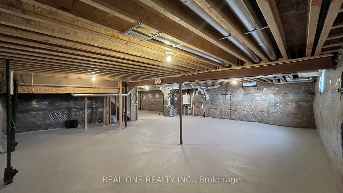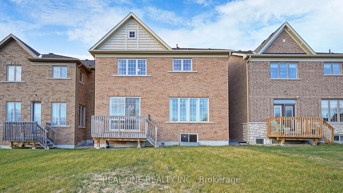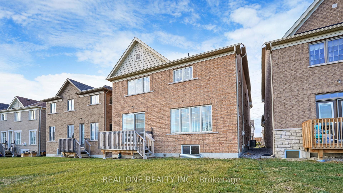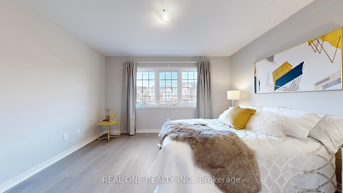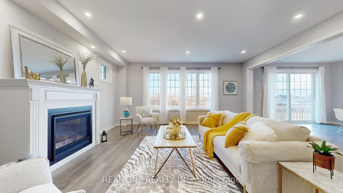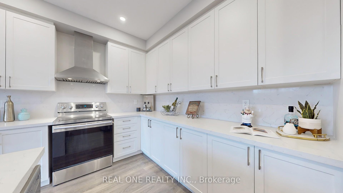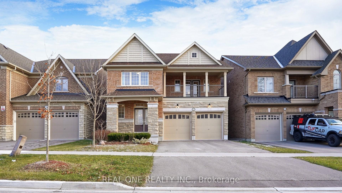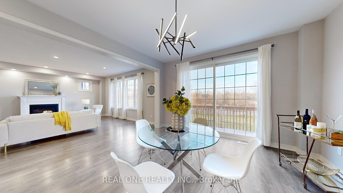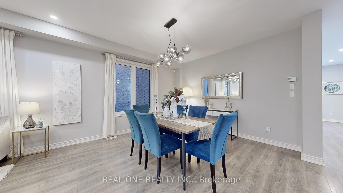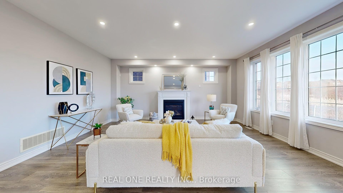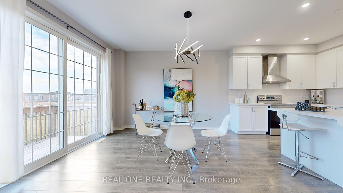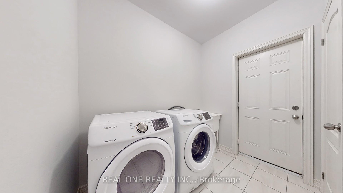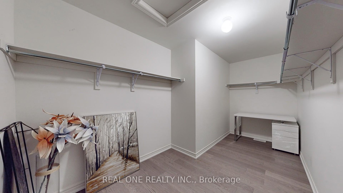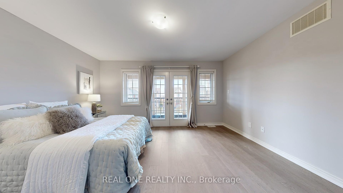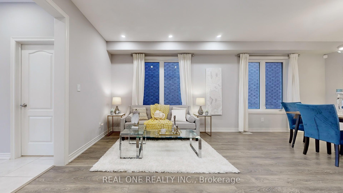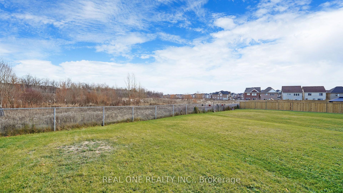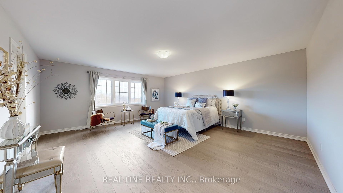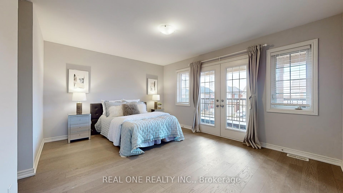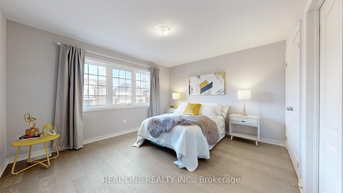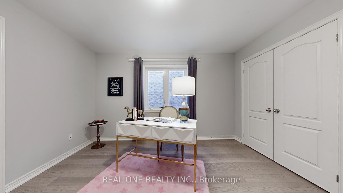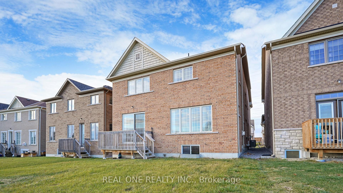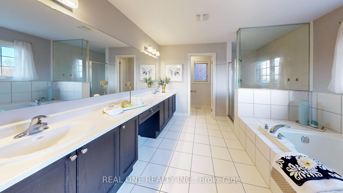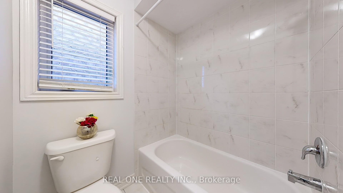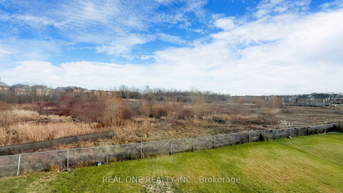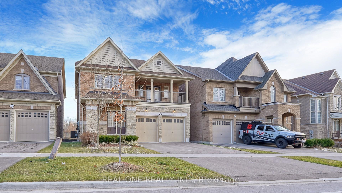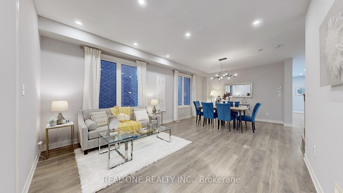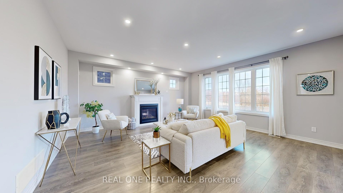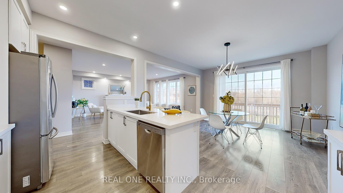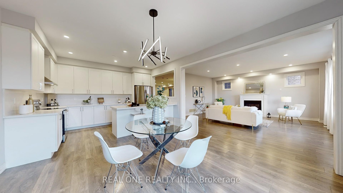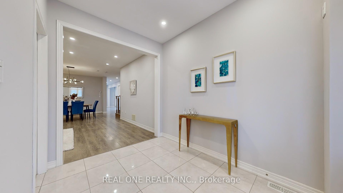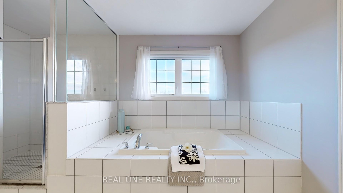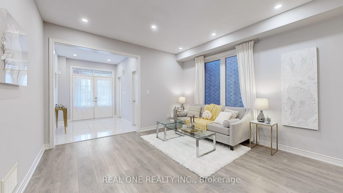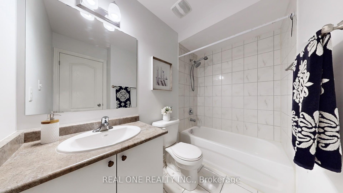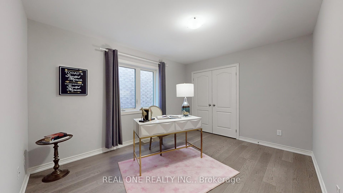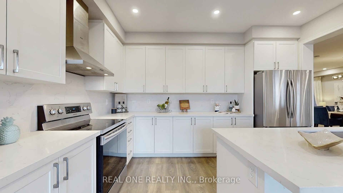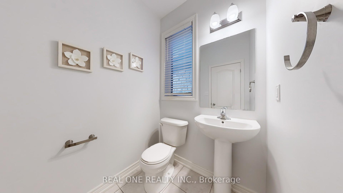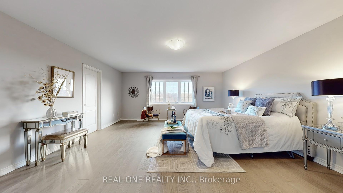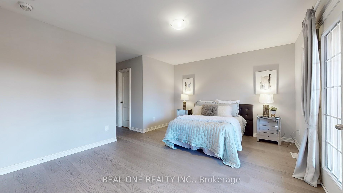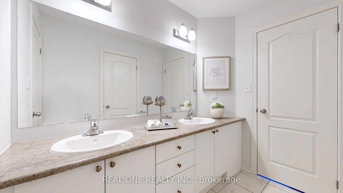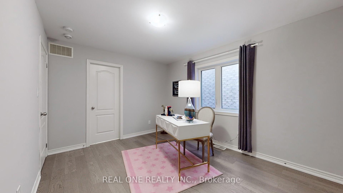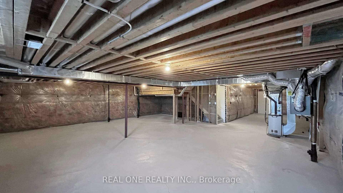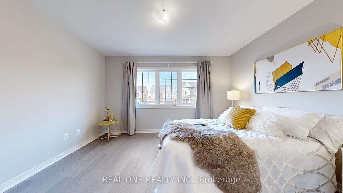$1,399,000
Available - For Sale
Listing ID: E11907942
305 Windfields Farm Dr West , Oshawa, L1L 0M2, Ontario
| Welcome To U Dream Home In The Prestigious Windfields Community! Breathtaking, Bright, and Spacious Executive Home On A Premium Huge Ravin Lot, Offering Over 3,000 Sqft With Perfect Layout, Grand Foyer, 4 Generously Sized Bedrooms & 4 Bathrooms, $$$ In Upgrades. 9 Ft Ceilings On Main Floor, Smooth Ceilings On Main & 2nd Floor. Eat-In Kitchen W/Upgraded Tall Cabinets Providing Ample Storage, Brand New Granite Countertops Paired with a Matching Backsplash, Brand New Sink & Faucet, Stainless Steel Appliances, A Large Island And Spacious Breakfast Area All Overlooking Breathtaking Ravin Backyard. Brand New Pre-Engineered Hardwood Flrs In Four Bedrms & Closets. Oversized Master Bdrm W/5Pc Ensuite, Featuring Glass Shower & Soaker Tub, Super-Big Walk In Closet. Large Family Rm W/Cozy Gas Fireplace, Custom Oak Staircase. Main Flr Laundry W/ Direct Garage Access. Rough-In Bathroom in the Basement- Cold Cellar. Convenient Location, Close To 407 & 412, Mins Driving To Ontario Tech University/Durham College, An Exceptional Variety of Public & Secondary Schooling Options in Walking Distance. Very Close Proximity To Costco & Other Big Box Retail Stores, Restaurants, Shopping Etc.5 Mins Drive From Kedron Dells Golf Club. School Bus Route, Shopping Mall, etc. |
| Extras: S/S Kitchen Appliances (Stove, Fridge, Rangehood, Dishwasher) , Washer, Dryer, All Existing Elf's , Pot Lights, Existing Window Coverings & Blinds, Cac, Garage Door Opener & Remote, Air Purifier System. |
| Price | $1,399,000 |
| Taxes: | $8700.25 |
| Address: | 305 Windfields Farm Dr West , Oshawa, L1L 0M2, Ontario |
| Lot Size: | 40.05 x 130.44 (Feet) |
| Directions/Cross Streets: | Simcoe/Britannia ( West Side ) |
| Rooms: | 9 |
| Rooms +: | 1 |
| Bedrooms: | 4 |
| Bedrooms +: | |
| Kitchens: | 1 |
| Family Room: | Y |
| Basement: | Full |
| Property Type: | Detached |
| Style: | 2-Storey |
| Exterior: | Brick, Stone |
| Garage Type: | Built-In |
| (Parking/)Drive: | Pvt Double |
| Drive Parking Spaces: | 4 |
| Pool: | None |
| Approximatly Square Footage: | 3000-3500 |
| Property Features: | Clear View, Library, Park, Public Transit, Ravine, School Bus Route |
| Fireplace/Stove: | Y |
| Heat Source: | Gas |
| Heat Type: | Forced Air |
| Central Air Conditioning: | Central Air |
| Central Vac: | N |
| Laundry Level: | Main |
| Sewers: | Sewers |
| Water: | Municipal |
$
%
Years
This calculator is for demonstration purposes only. Always consult a professional
financial advisor before making personal financial decisions.
| Although the information displayed is believed to be accurate, no warranties or representations are made of any kind. |
| REAL ONE REALTY INC. |
|
|

Dir:
1-866-382-2968
Bus:
416-548-7854
Fax:
416-981-7184
| Virtual Tour | Book Showing | Email a Friend |
Jump To:
At a Glance:
| Type: | Freehold - Detached |
| Area: | Durham |
| Municipality: | Oshawa |
| Neighbourhood: | Windfields |
| Style: | 2-Storey |
| Lot Size: | 40.05 x 130.44(Feet) |
| Tax: | $8,700.25 |
| Beds: | 4 |
| Baths: | 4 |
| Fireplace: | Y |
| Pool: | None |
Locatin Map:
Payment Calculator:
- Color Examples
- Green
- Black and Gold
- Dark Navy Blue And Gold
- Cyan
- Black
- Purple
- Gray
- Blue and Black
- Orange and Black
- Red
- Magenta
- Gold
- Device Examples

