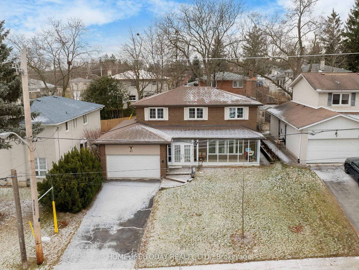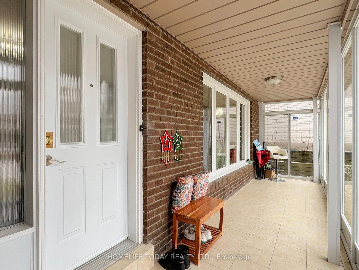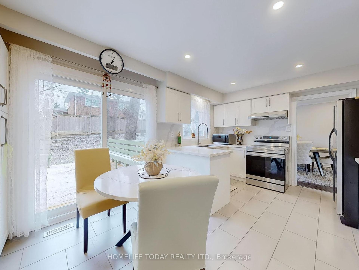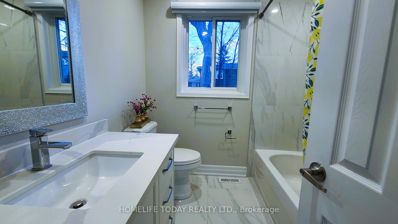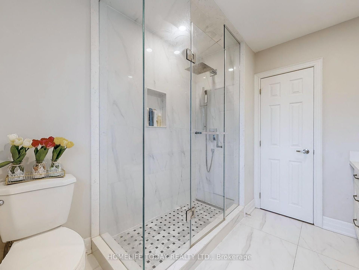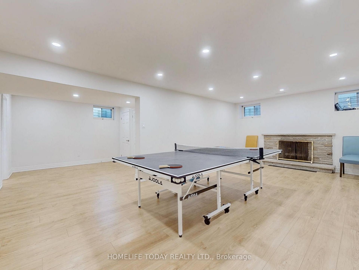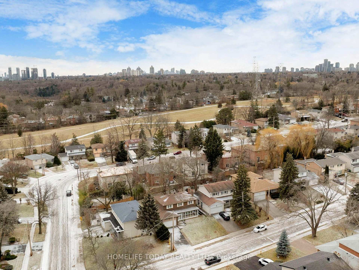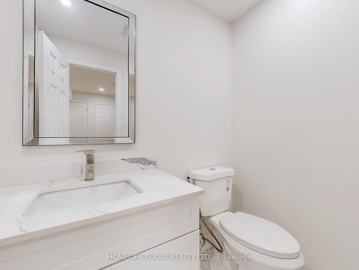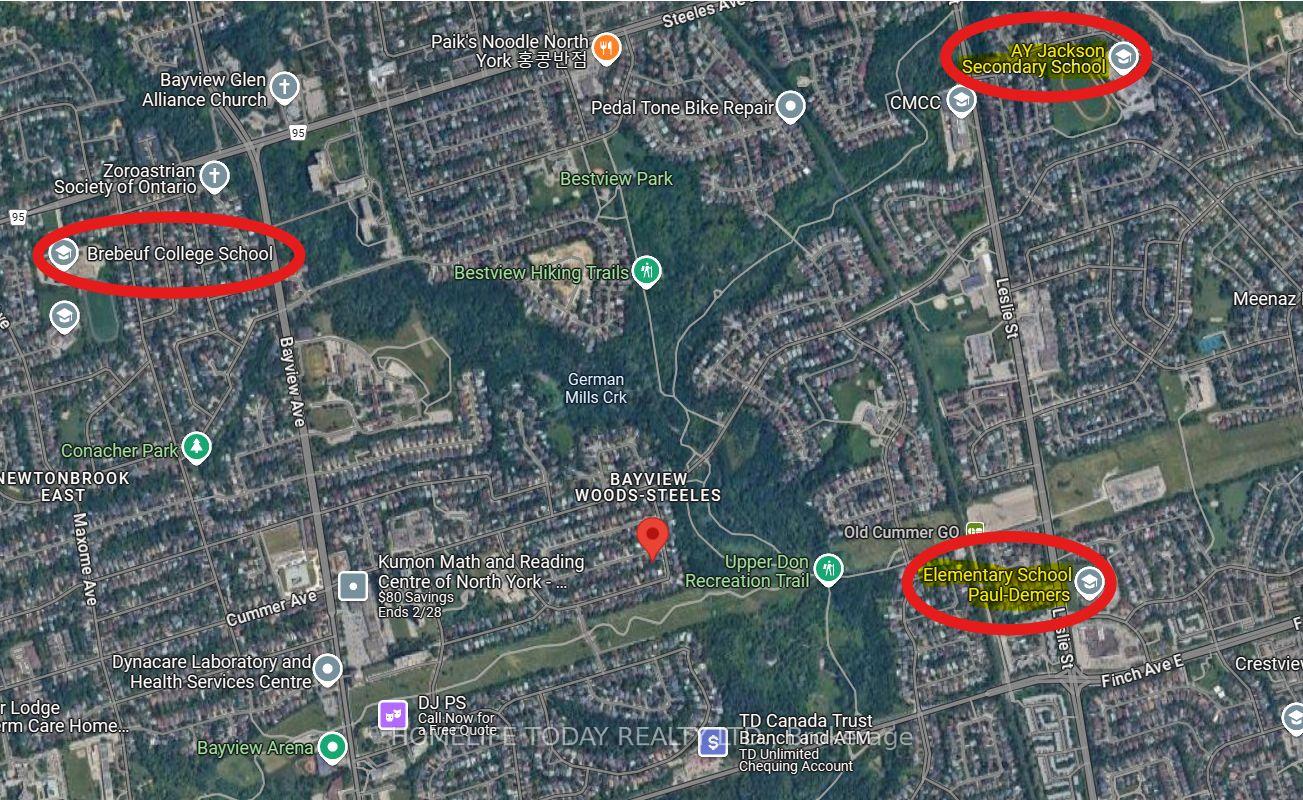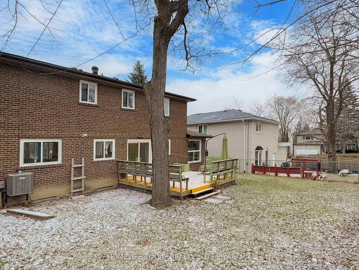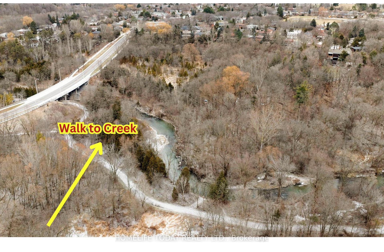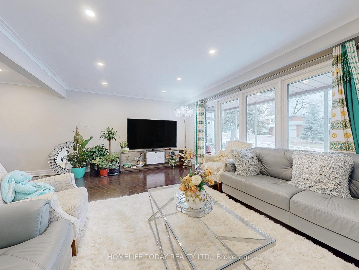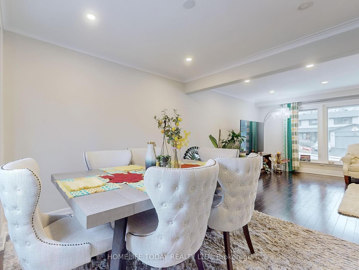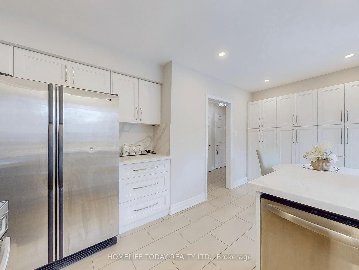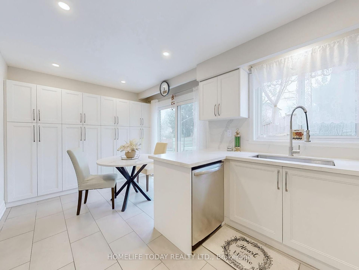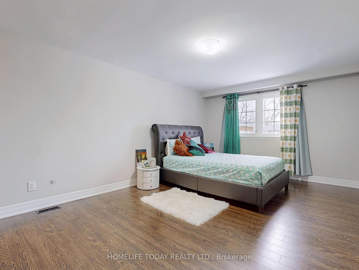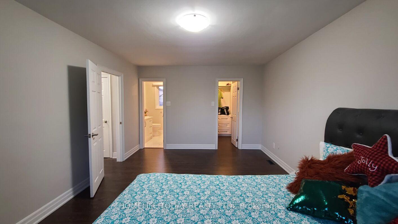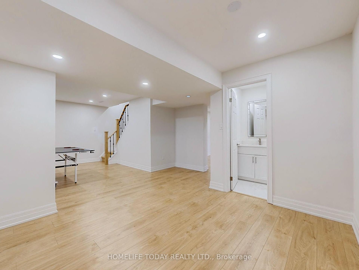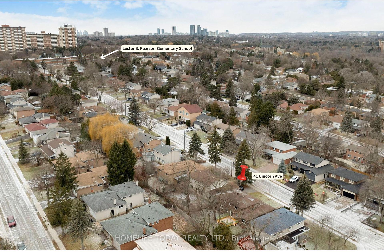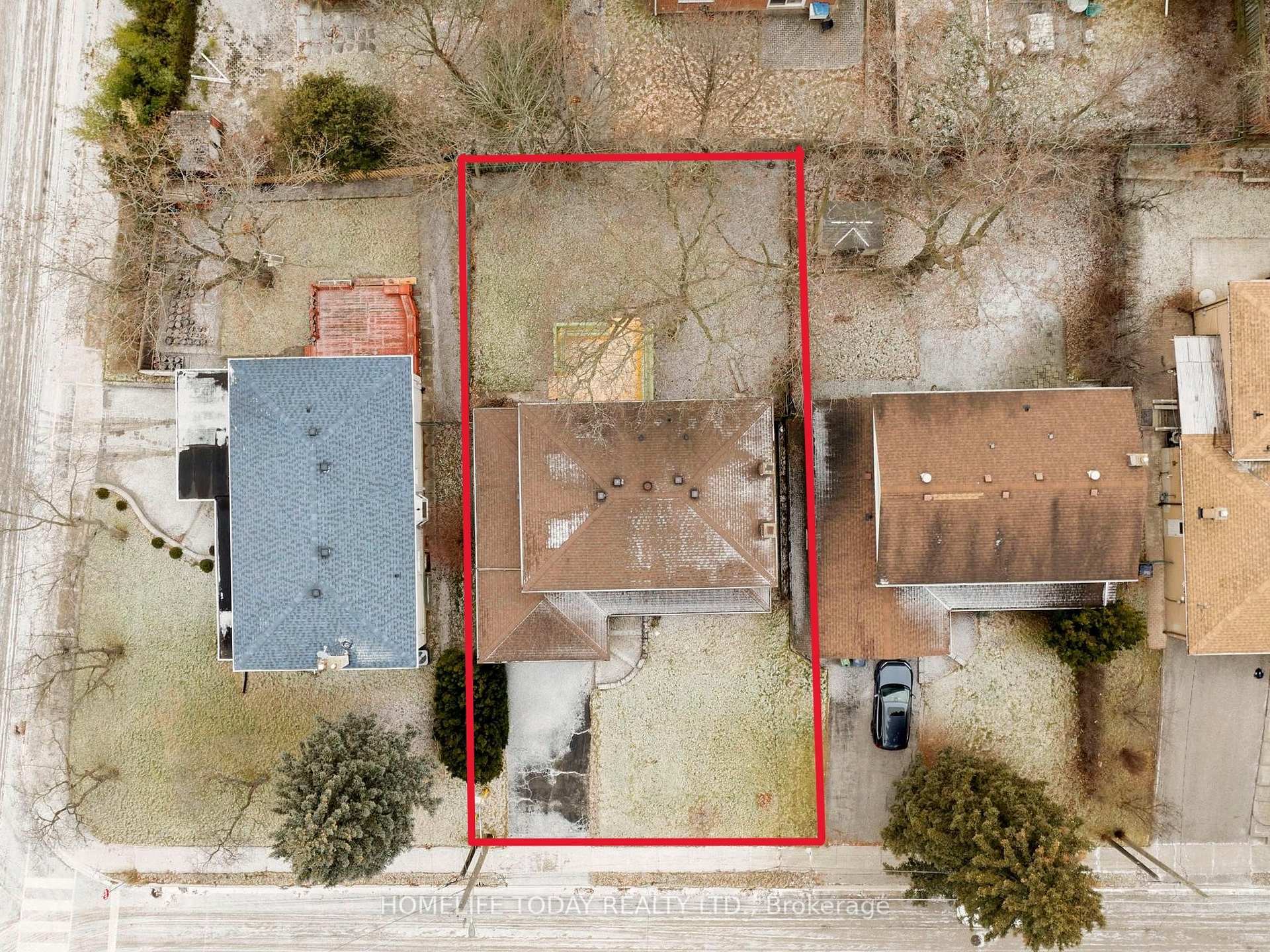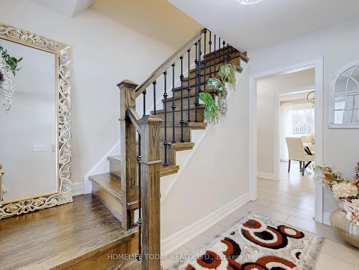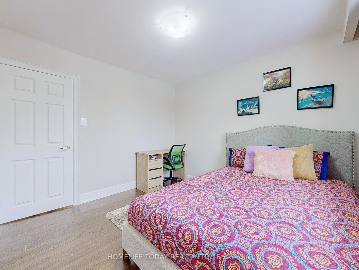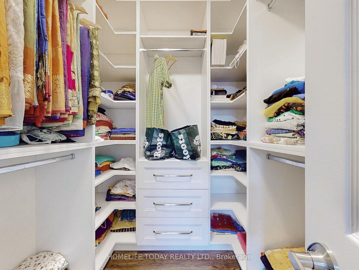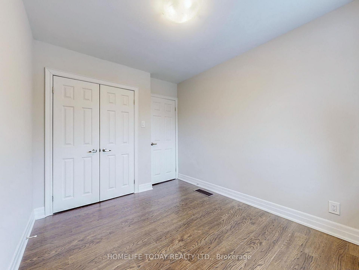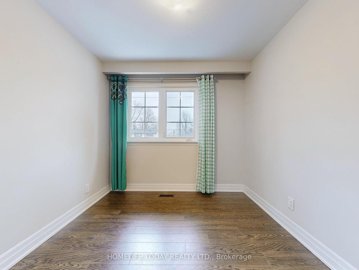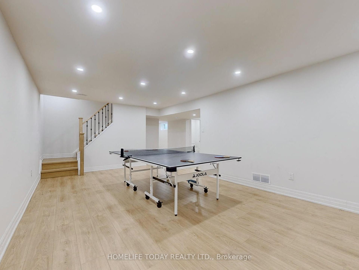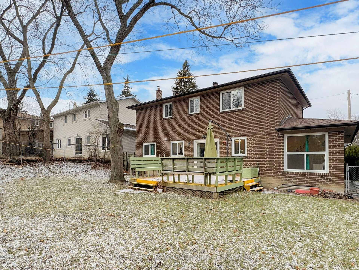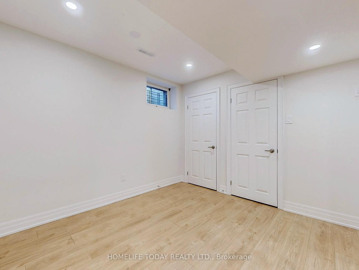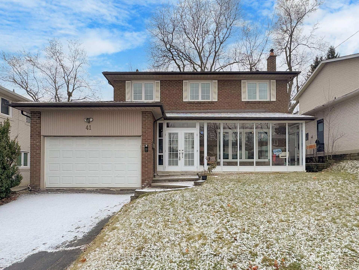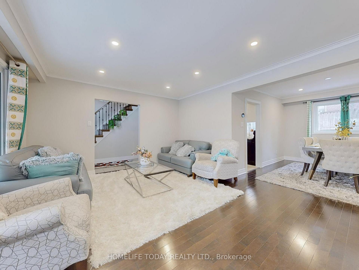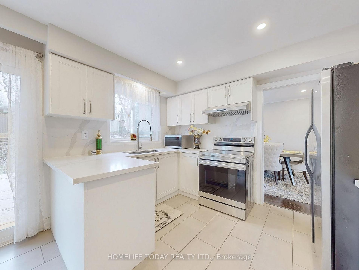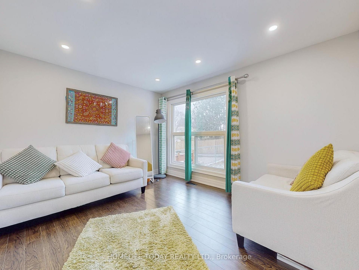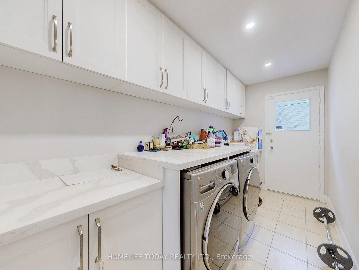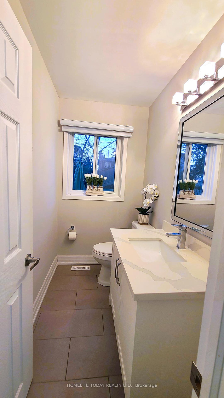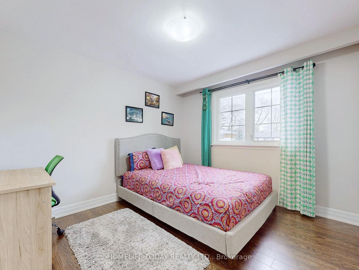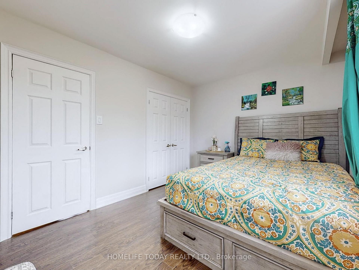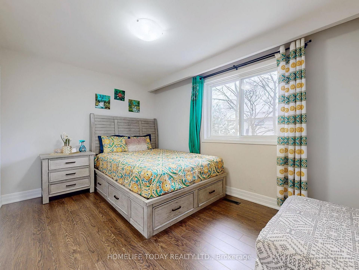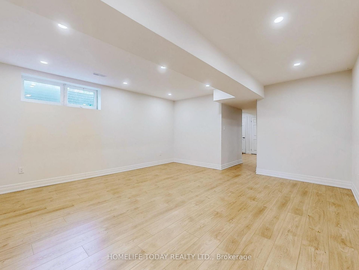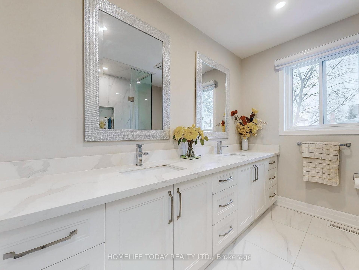$1,588,000
Available - For Sale
Listing ID: C11909610
41 Unicorn Ave , Toronto, M2K 2L3, Ontario
| Welcome to Bayview Woods-Steeles A Stunning 5+1 Bedroom Family Home! Nestled in the highly sought-after neighborhood, this home is situated within the boundaries of top-rated schools, including A.Y. Jackson SS, Lester B. Pearson ES, Zion Heights MS, and Steeles view PS. The area offers a perfect balance of urban convenience and natural beauty, with hiking trails, a large park for sports activities, and close proximity to bus stops and all essential amenities. This 2-story home boasts significant renovations completed in 2022, set on a premium 55.6' x 108' lot with excellent curb appeal. Featuring 5+1 bedrooms and 4 bathrooms, this home is designed for both comfort and flexibility: The spacious primary bedroom offers a luxurious 4-piece Ensuite and a custom walk-in closet. The versatile 5th bedroom can be used as a home office or as a private space for elderly parents. Don't miss this unique opportunity a must-see home! |
| Extras: A finished bsmt includes a large rec room with a stone fireplace, an additional bedroom, and a WR making it ideal for extended family living or entertaining guests. This is a rare gem in a coveted location offering exceptional value. |
| Price | $1,588,000 |
| Taxes: | $7617.83 |
| Address: | 41 Unicorn Ave , Toronto, M2K 2L3, Ontario |
| Lot Size: | 55.60 x 108.00 (Feet) |
| Directions/Cross Streets: | Bayview & Cummer |
| Rooms: | 8 |
| Rooms +: | 2 |
| Bedrooms: | 5 |
| Bedrooms +: | 1 |
| Kitchens: | 1 |
| Family Room: | Y |
| Basement: | Finished |
| Property Type: | Detached |
| Style: | 2-Storey |
| Exterior: | Brick |
| Garage Type: | Attached |
| (Parking/)Drive: | Private |
| Drive Parking Spaces: | 4 |
| Pool: | None |
| Fireplace/Stove: | Y |
| Heat Source: | Gas |
| Heat Type: | Forced Air |
| Central Air Conditioning: | Central Air |
| Central Vac: | N |
| Sewers: | Sewers |
| Water: | Municipal |
$
%
Years
This calculator is for demonstration purposes only. Always consult a professional
financial advisor before making personal financial decisions.
| Although the information displayed is believed to be accurate, no warranties or representations are made of any kind. |
| HOMELIFE TODAY REALTY LTD. |
|
|

Dir:
1-866-382-2968
Bus:
416-548-7854
Fax:
416-981-7184
| Book Showing | Email a Friend |
Jump To:
At a Glance:
| Type: | Freehold - Detached |
| Area: | Toronto |
| Municipality: | Toronto |
| Neighbourhood: | Bayview Woods-Steeles |
| Style: | 2-Storey |
| Lot Size: | 55.60 x 108.00(Feet) |
| Tax: | $7,617.83 |
| Beds: | 5+1 |
| Baths: | 4 |
| Fireplace: | Y |
| Pool: | None |
Locatin Map:
Payment Calculator:
- Color Examples
- Green
- Black and Gold
- Dark Navy Blue And Gold
- Cyan
- Black
- Purple
- Gray
- Blue and Black
- Orange and Black
- Red
- Magenta
- Gold
- Device Examples

