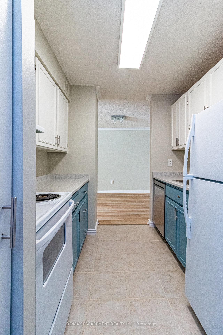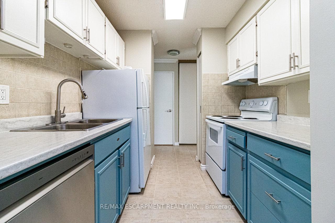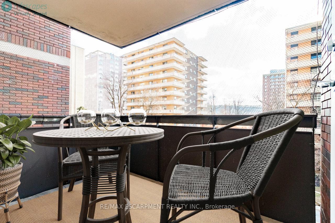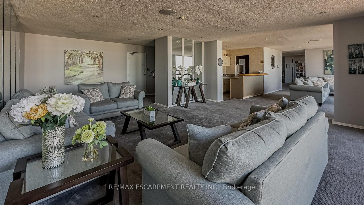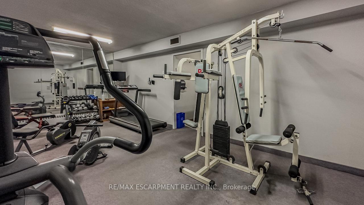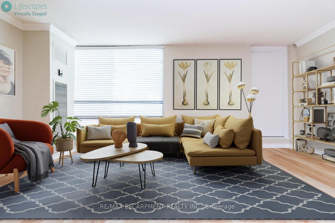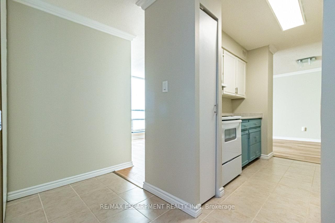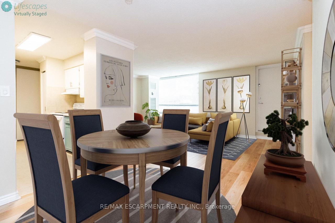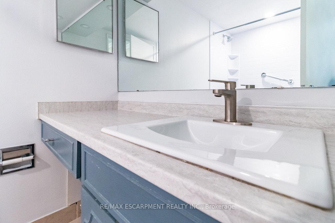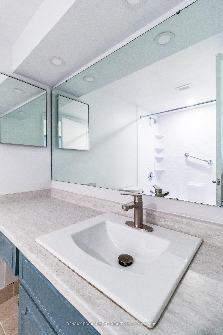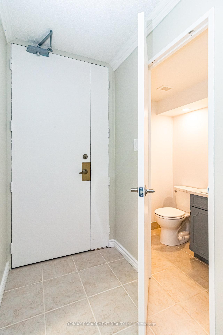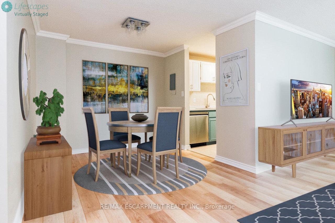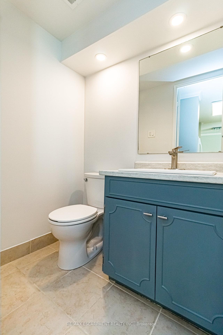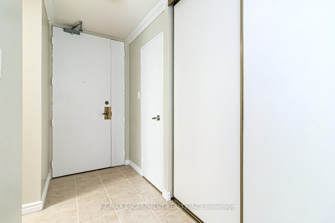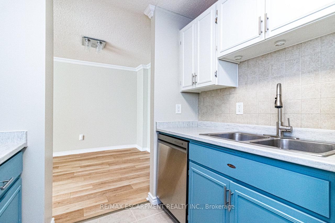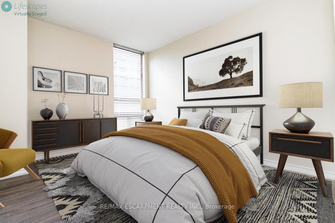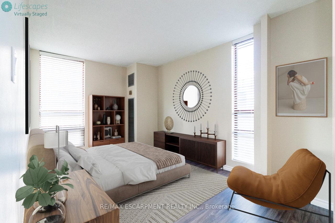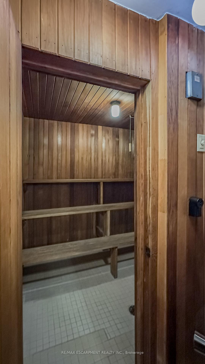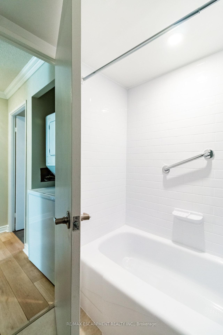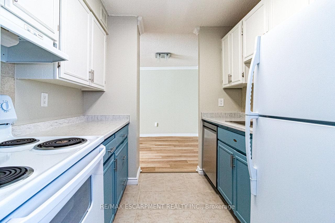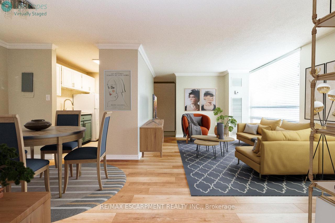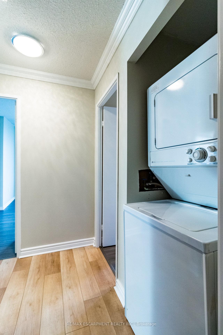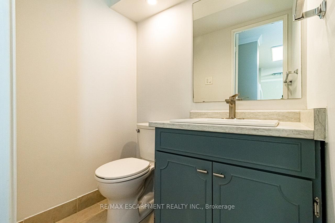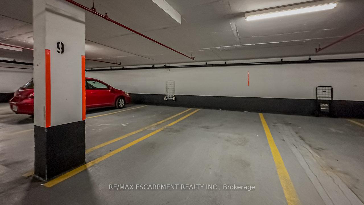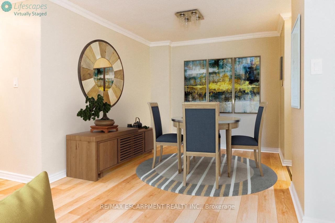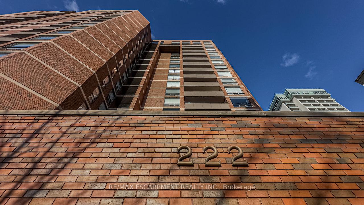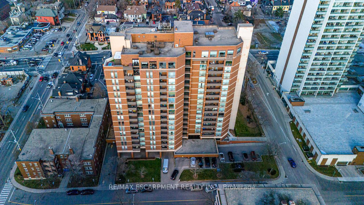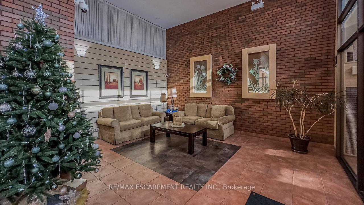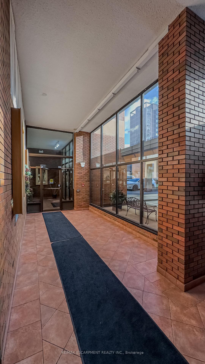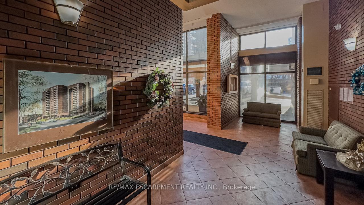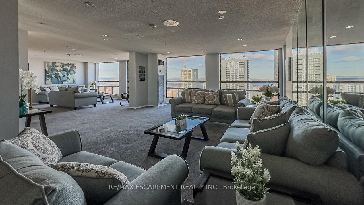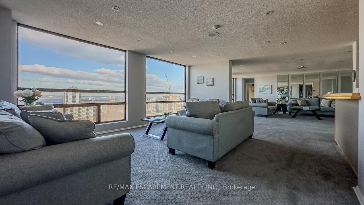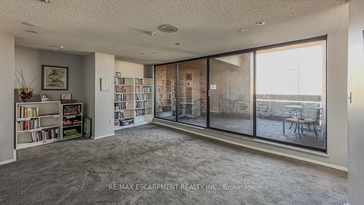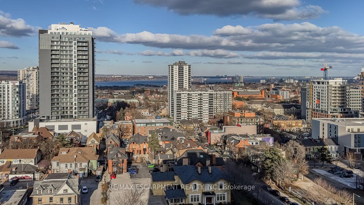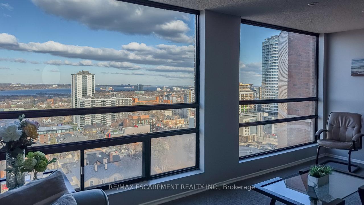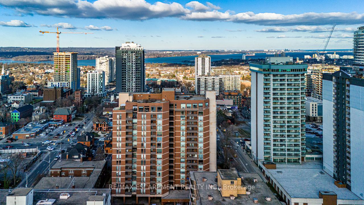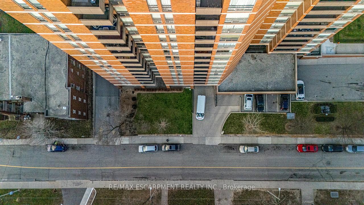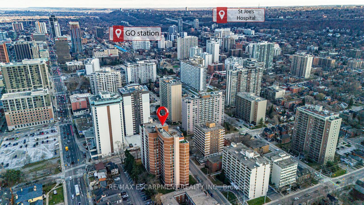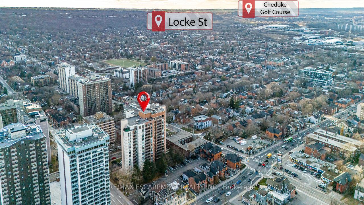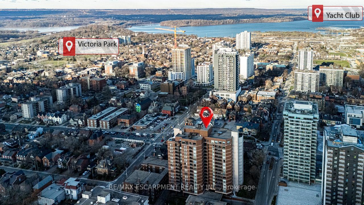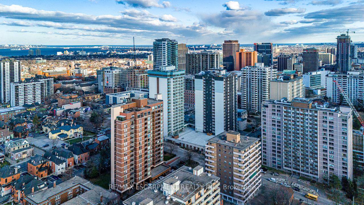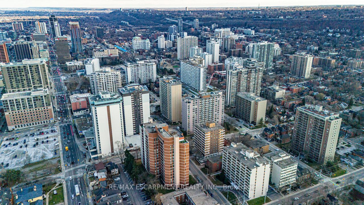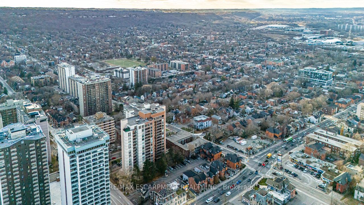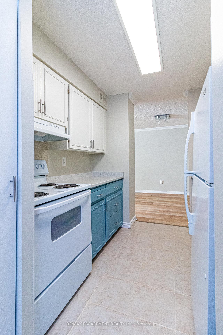$389,000
Available - For Sale
Listing ID: X11895686
222 Jackson St West , Unit 305, Hamilton, L8P 4S5, Ontario
| Welcome to this exquisite condo unit located in the highly desired Village Hill at 222 Jackson St W. in the beautiful Durand neighbourhood. This sun filled unit offers 2 spacious bedrooms plus 1.5 baths & plenty of closet space with a sunny southern exposure. As soon as you step inside, you'll be greeted by a spacious foyer & a bright kitchen with ample storage. The 2-pc powder room boasts ceramic tile flooring & modern lighting. The open concept living & dining area is bathed in natural light, thanks to the oversized windows throughout. Charming crown moulding add a touch of elegance to the space. From here, you can access your private balcony, perfect for enjoying a cup of coffee or unwinding after a long day. The 4-pc bathrm & convenient in-suite laundry complete this living space. With nothing left to do but move in, this condo is truly stunning. Included with this unit is one underground parking spot & a storage locker. The building also offers fantastic amenities such as a party room, exercise room & sauna. Plus the location couldn't be better just steps away from public transit, Hess Village and Locke St., and with easy access to the highway & Go Train. |
| Price | $389,000 |
| Taxes: | $2478.80 |
| Maintenance Fee: | 948.85 |
| Address: | 222 Jackson St West , Unit 305, Hamilton, L8P 4S5, Ontario |
| Province/State: | Ontario |
| Condo Corporation No | WCC |
| Level | 3 |
| Unit No | 6 |
| Directions/Cross Streets: | Queen St S, E on Jackson St W |
| Rooms: | 5 |
| Bedrooms: | 2 |
| Bedrooms +: | |
| Kitchens: | 1 |
| Family Room: | N |
| Basement: | None |
| Approximatly Age: | 51-99 |
| Property Type: | Condo Apt |
| Style: | Apartment |
| Exterior: | Brick |
| Garage Type: | Underground |
| Garage(/Parking)Space: | 1.00 |
| Drive Parking Spaces: | 0 |
| Park #1 | |
| Parking Spot: | 9 |
| Parking Type: | Exclusive |
| Legal Description: | P1 |
| Exposure: | S |
| Balcony: | Open |
| Locker: | Exclusive |
| Pet Permited: | Restrict |
| Retirement Home: | N |
| Approximatly Age: | 51-99 |
| Approximatly Square Footage: | 900-999 |
| Building Amenities: | Exercise Room, Party/Meeting Room, Recreation Room, Sauna |
| Property Features: | Level, Place Of Worship, Public Transit, School |
| Maintenance: | 948.85 |
| CAC Included: | Y |
| Water Included: | Y |
| Common Elements Included: | Y |
| Heat Included: | Y |
| Parking Included: | Y |
| Building Insurance Included: | Y |
| Fireplace/Stove: | N |
| Heat Source: | Gas |
| Heat Type: | Forced Air |
| Central Air Conditioning: | Central Air |
| Central Vac: | N |
| Ensuite Laundry: | Y |
| Elevator Lift: | Y |
$
%
Years
This calculator is for demonstration purposes only. Always consult a professional
financial advisor before making personal financial decisions.
| Although the information displayed is believed to be accurate, no warranties or representations are made of any kind. |
| RE/MAX ESCARPMENT REALTY INC. |
|
|

Dir:
1-866-382-2968
Bus:
416-548-7854
Fax:
416-981-7184
| Virtual Tour | Book Showing | Email a Friend |
Jump To:
At a Glance:
| Type: | Condo - Condo Apt |
| Area: | Hamilton |
| Municipality: | Hamilton |
| Neighbourhood: | Durand |
| Style: | Apartment |
| Approximate Age: | 51-99 |
| Tax: | $2,478.8 |
| Maintenance Fee: | $948.85 |
| Beds: | 2 |
| Baths: | 2 |
| Garage: | 1 |
| Fireplace: | N |
Locatin Map:
Payment Calculator:
- Color Examples
- Green
- Black and Gold
- Dark Navy Blue And Gold
- Cyan
- Black
- Purple
- Gray
- Blue and Black
- Orange and Black
- Red
- Magenta
- Gold
- Device Examples

