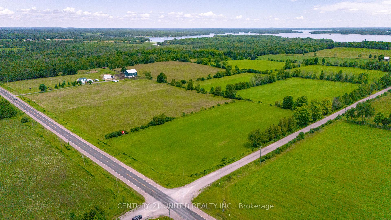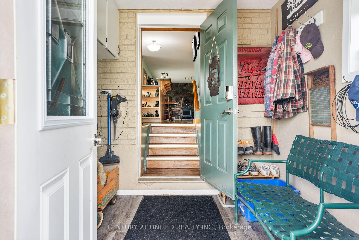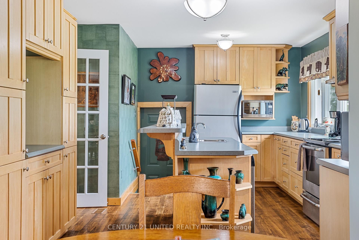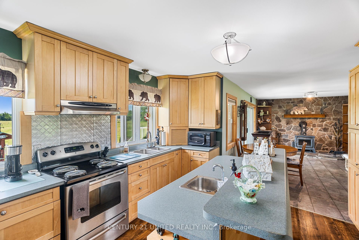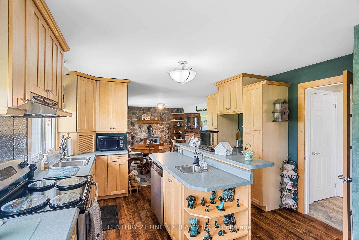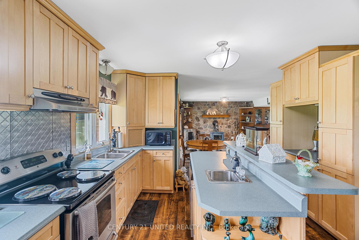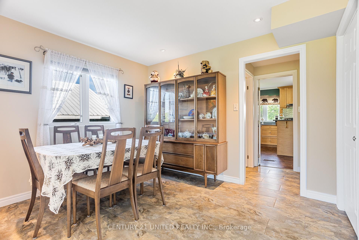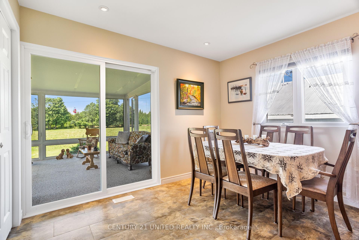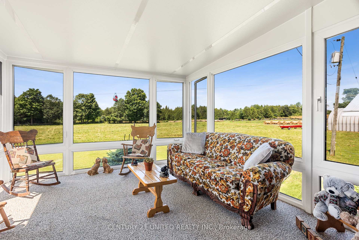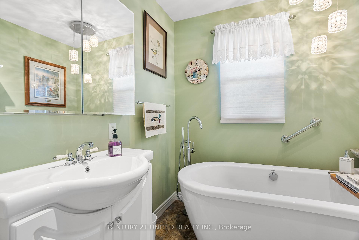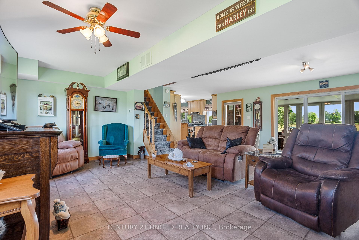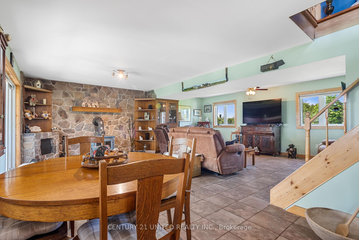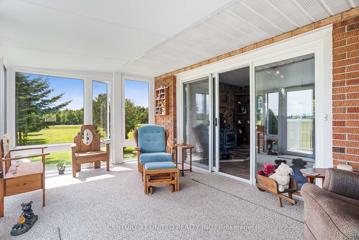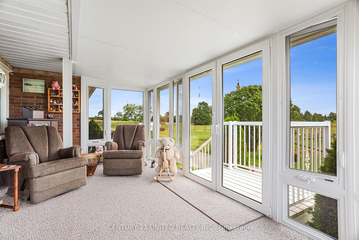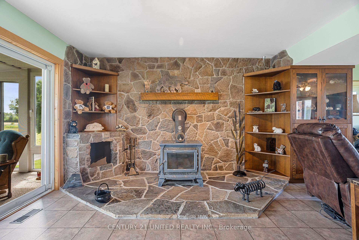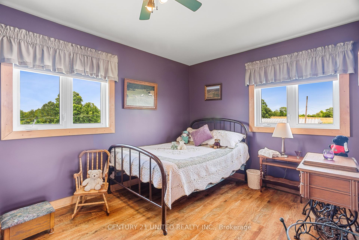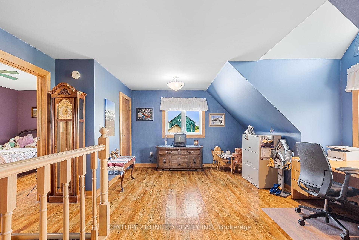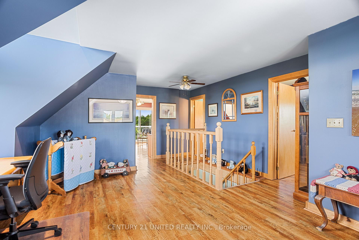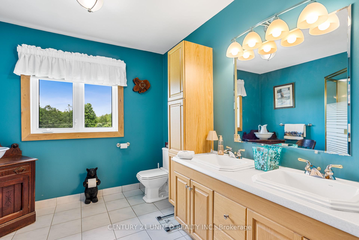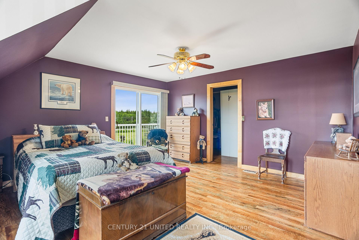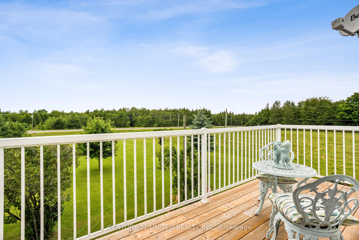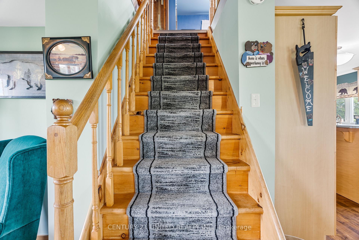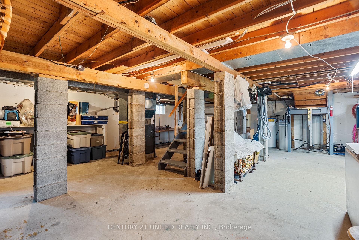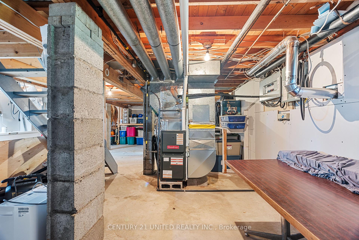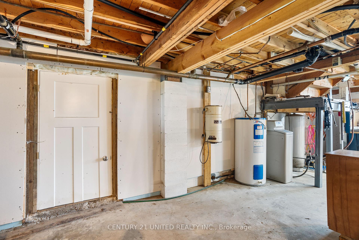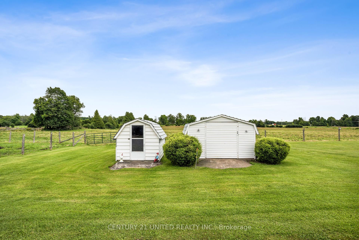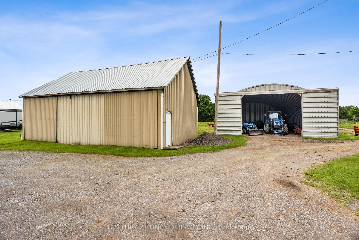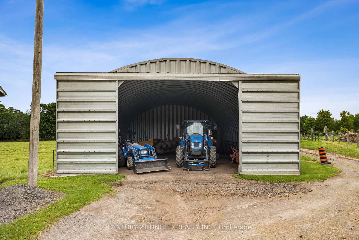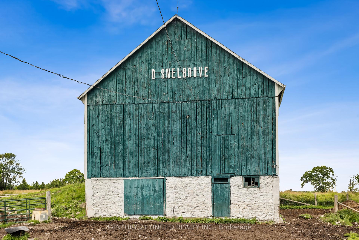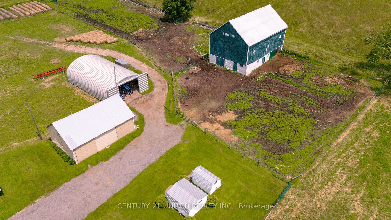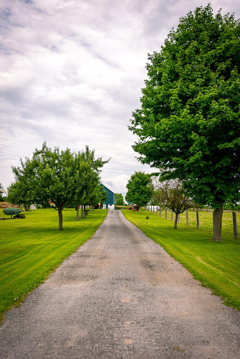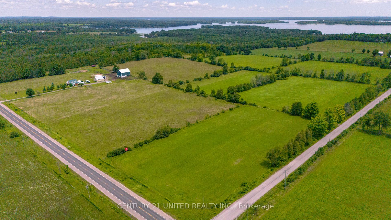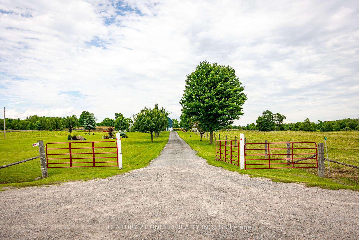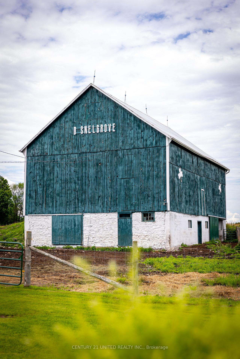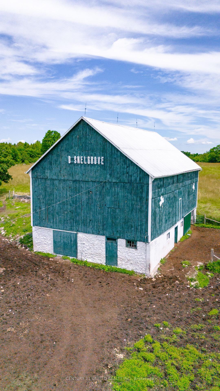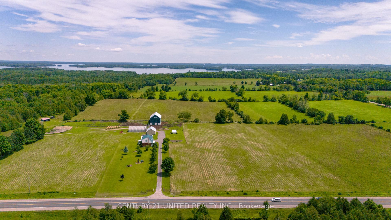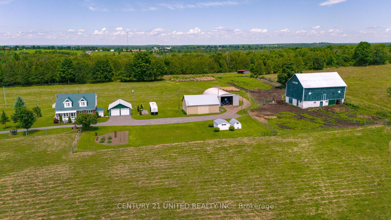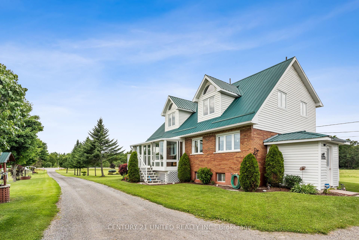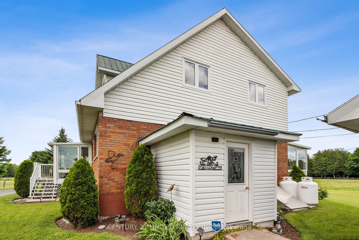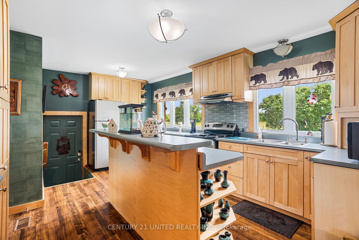$1,699,900
Available - For Sale
Listing ID: X9019329
1425 Tara Rd , Smith-Ennismore-Lakefield, K0L 1T0, Ontario
| Beautifully Maintained 98.57 Acre Family Farm Located In Prime Ennismore Location. This Stunning Farm Features A Charming Red Brick Two Storey Farm Home, Multiple Outbuildings, Workshop, Steel Storage Building, Immaculate Barn, And A Picturesque Property Complete With Approximately 70 Workable Acres And 30 Wooded Acres Perfect For Grazing, Hiking, And Hunting. The Brick Farmhouse Features A Bright And Spacious Layout Perfect For Functional Farm Living And Entertaining. The Main Floor Offers A Country Kitchen, Dining Room Area, Living Room Hearthstone Wood Stove, Full Bathroom, Main Floor Laundry, Sitting Room, And Two Custom FCI Sun Rooms Both With Picturesque Views. The Second Level Features A Large Bonus Office Room, Master Bedroom With Walk In Closet, Full Bathroom, And An Additional Bedroom. The Basement Is Unfinished And Offers Utility Space, Workshop Space, Storage, And Includes A Separate Exterior Entry. The Entire Property Features Pristine Landscaping And Pride Of Ownership Is Clear. Enjoy The Vegetable Gardens, Workshop Space, Cattle Barn And All That This Charming Country Farm Property Has To Offer. |
| Price | $1,699,900 |
| Taxes: | $2512.65 |
| Address: | 1425 Tara Rd , Smith-Ennismore-Lakefield, K0L 1T0, Ontario |
| Lot Size: | 2315.23 x 1778.30 (Feet) |
| Acreage: | 50-99.99 |
| Directions/Cross Streets: | Tara Road/Kerry Line |
| Rooms: | 11 |
| Bedrooms: | 2 |
| Bedrooms +: | |
| Kitchens: | 1 |
| Family Room: | Y |
| Basement: | Sep Entrance, Unfinished |
| Approximatly Age: | 51-99 |
| Property Type: | Farm |
| Style: | 2-Storey |
| Exterior: | Brick, Vinyl Siding |
| Garage Type: | Detached |
| (Parking/)Drive: | Private |
| Drive Parking Spaces: | 12 |
| Pool: | None |
| Other Structures: | Barn, Workshop |
| Approximatly Age: | 51-99 |
| Approximatly Square Footage: | 2000-2500 |
| Property Features: | Golf, Lake/Pond, Marina, Place Of Worship, School, School Bus Route |
| Fireplace/Stove: | Y |
| Heat Source: | Propane |
| Heat Type: | Forced Air |
| Central Air Conditioning: | Central Air |
| Central Vac: | Y |
| Laundry Level: | Lower |
| Sewers: | Septic |
| Water: | Well |
| Water Supply Types: | Drilled Well |
| Utilities-Cable: | N |
| Utilities-Hydro: | Y |
| Utilities-Gas: | N |
| Utilities-Telephone: | A |
$
%
Years
This calculator is for demonstration purposes only. Always consult a professional
financial advisor before making personal financial decisions.
| Although the information displayed is believed to be accurate, no warranties or representations are made of any kind. |
| CENTURY 21 UNITED REALTY INC. |
|
|

Dir:
1-866-382-2968
Bus:
416-548-7854
Fax:
416-981-7184
| Book Showing | Email a Friend |
Jump To:
At a Glance:
| Type: | Freehold - Farm |
| Area: | Peterborough |
| Municipality: | Smith-Ennismore-Lakefield |
| Neighbourhood: | Rural Smith-Ennismore-Lakefield |
| Style: | 2-Storey |
| Lot Size: | 2315.23 x 1778.30(Feet) |
| Approximate Age: | 51-99 |
| Tax: | $2,512.65 |
| Beds: | 2 |
| Baths: | 2 |
| Fireplace: | Y |
| Pool: | None |
Locatin Map:
Payment Calculator:
- Color Examples
- Green
- Black and Gold
- Dark Navy Blue And Gold
- Cyan
- Black
- Purple
- Gray
- Blue and Black
- Orange and Black
- Red
- Magenta
- Gold
- Device Examples

