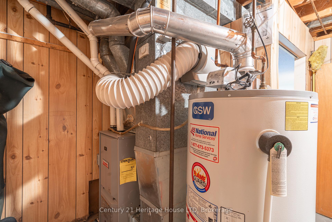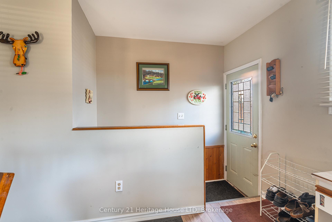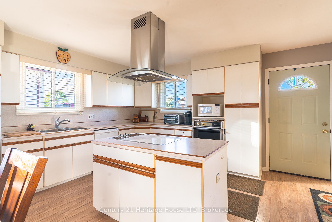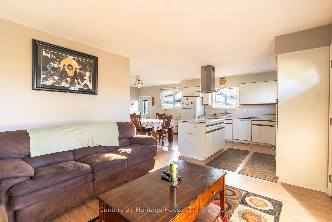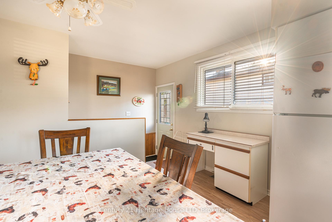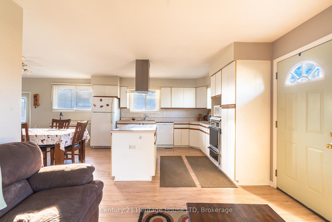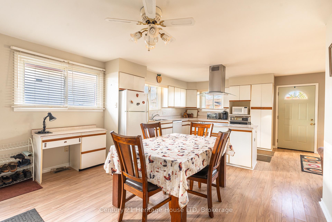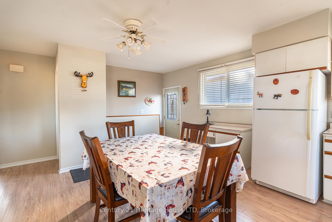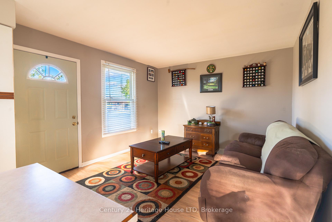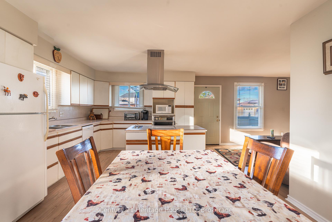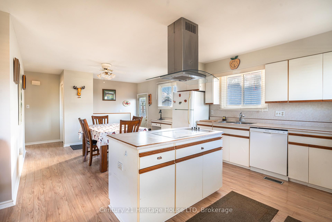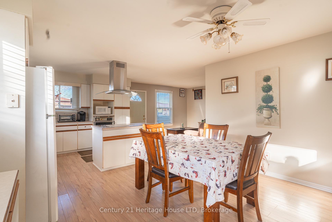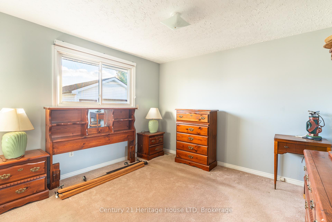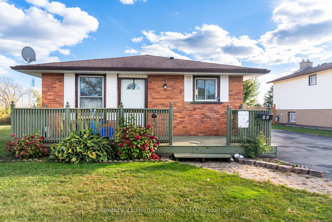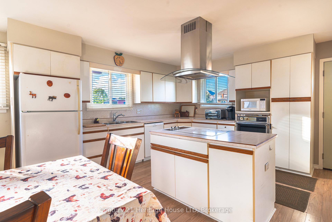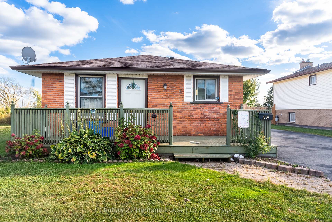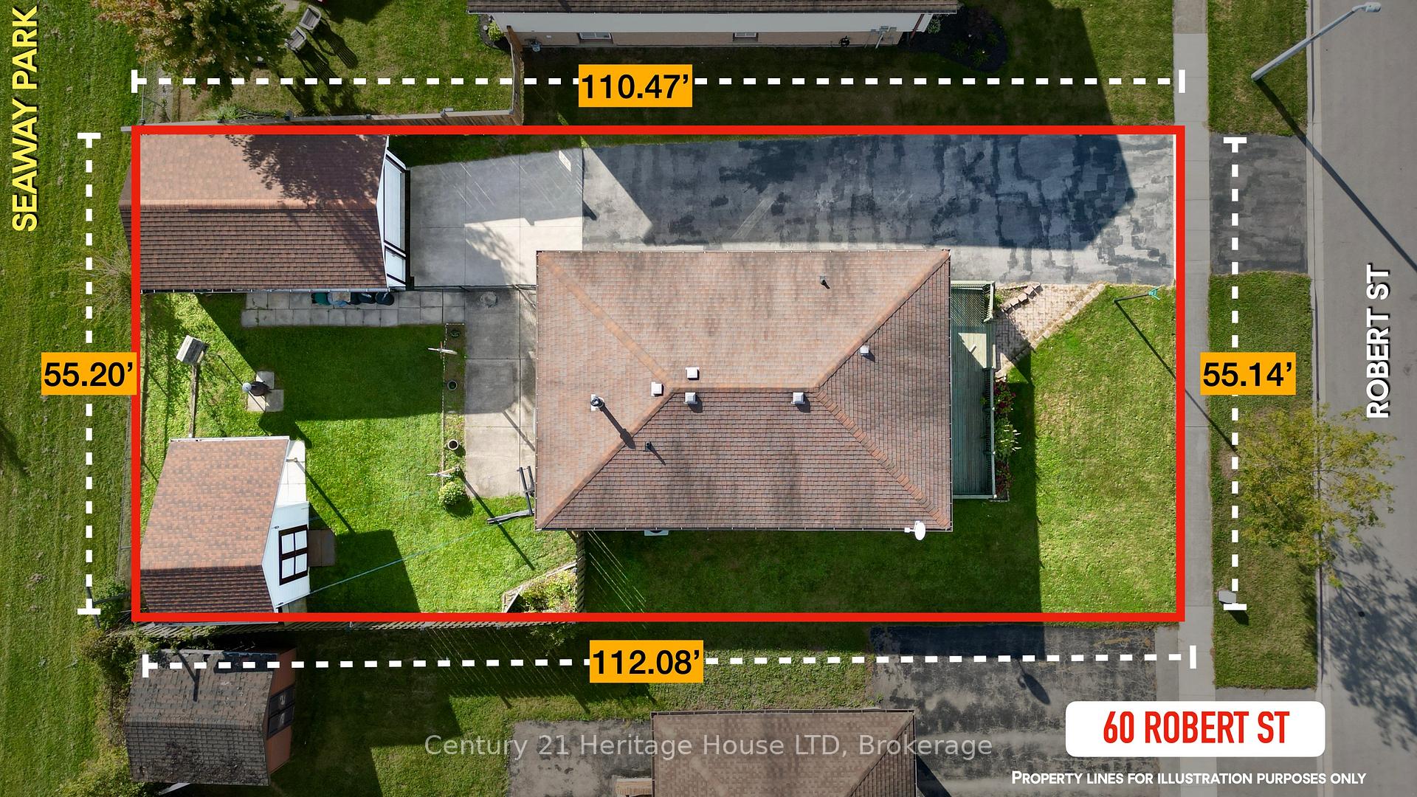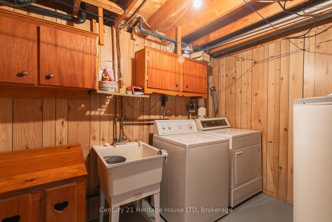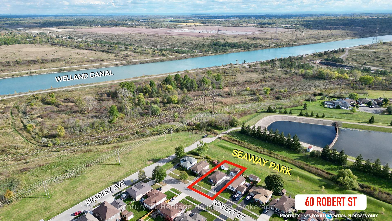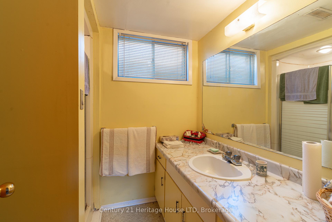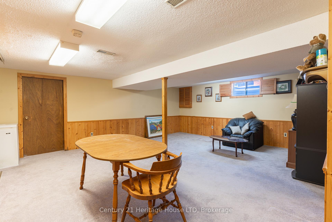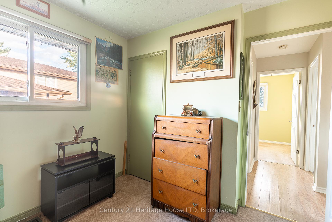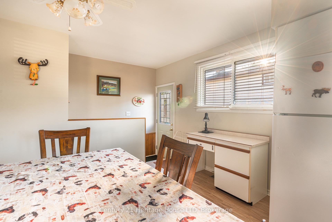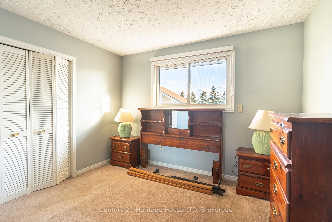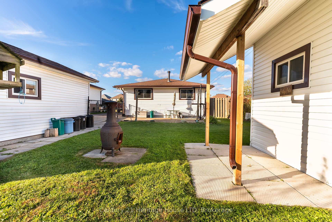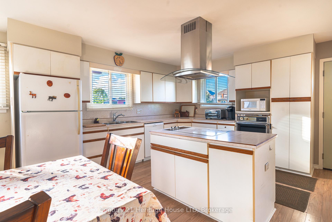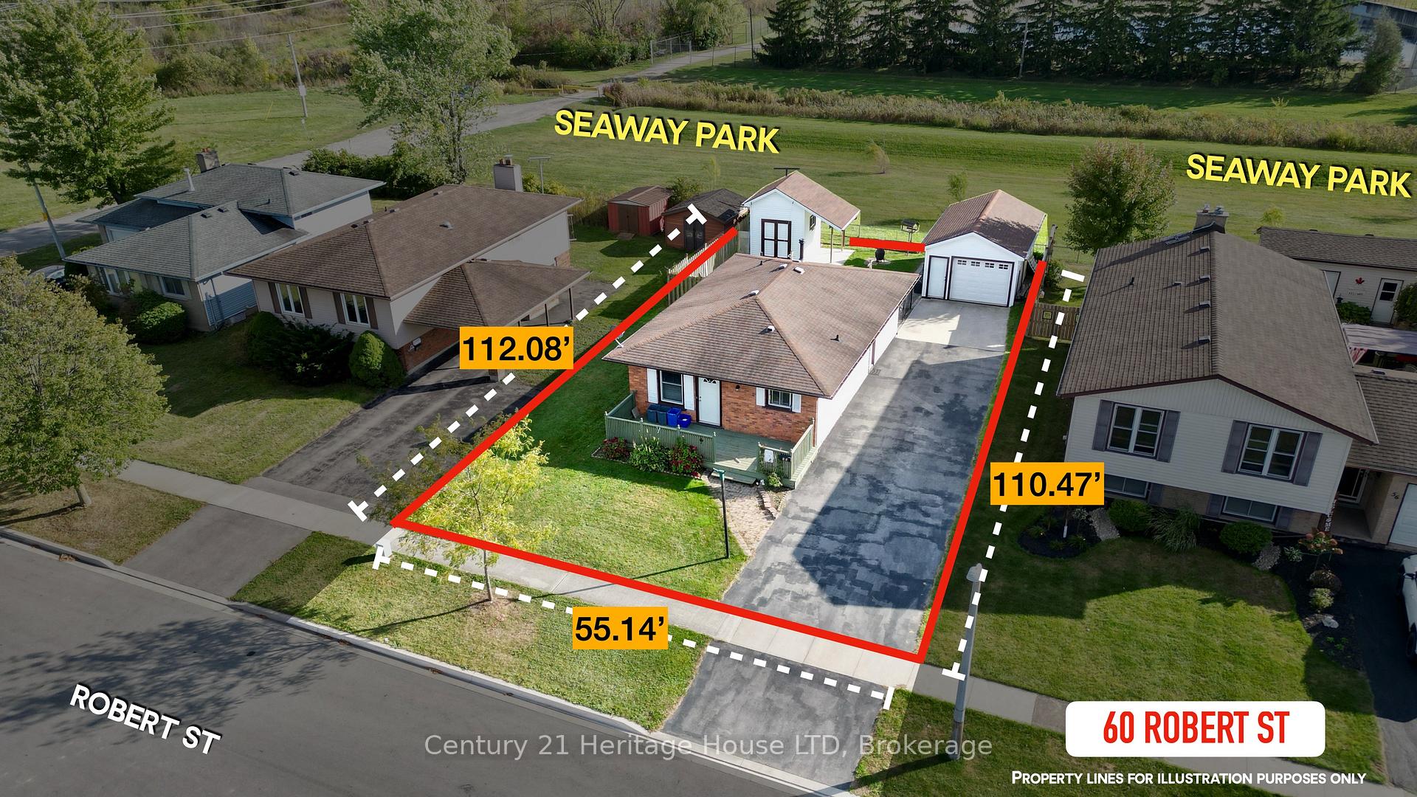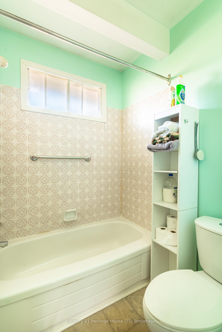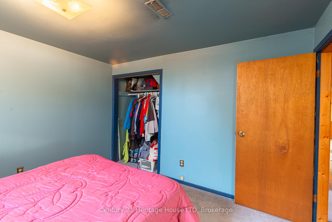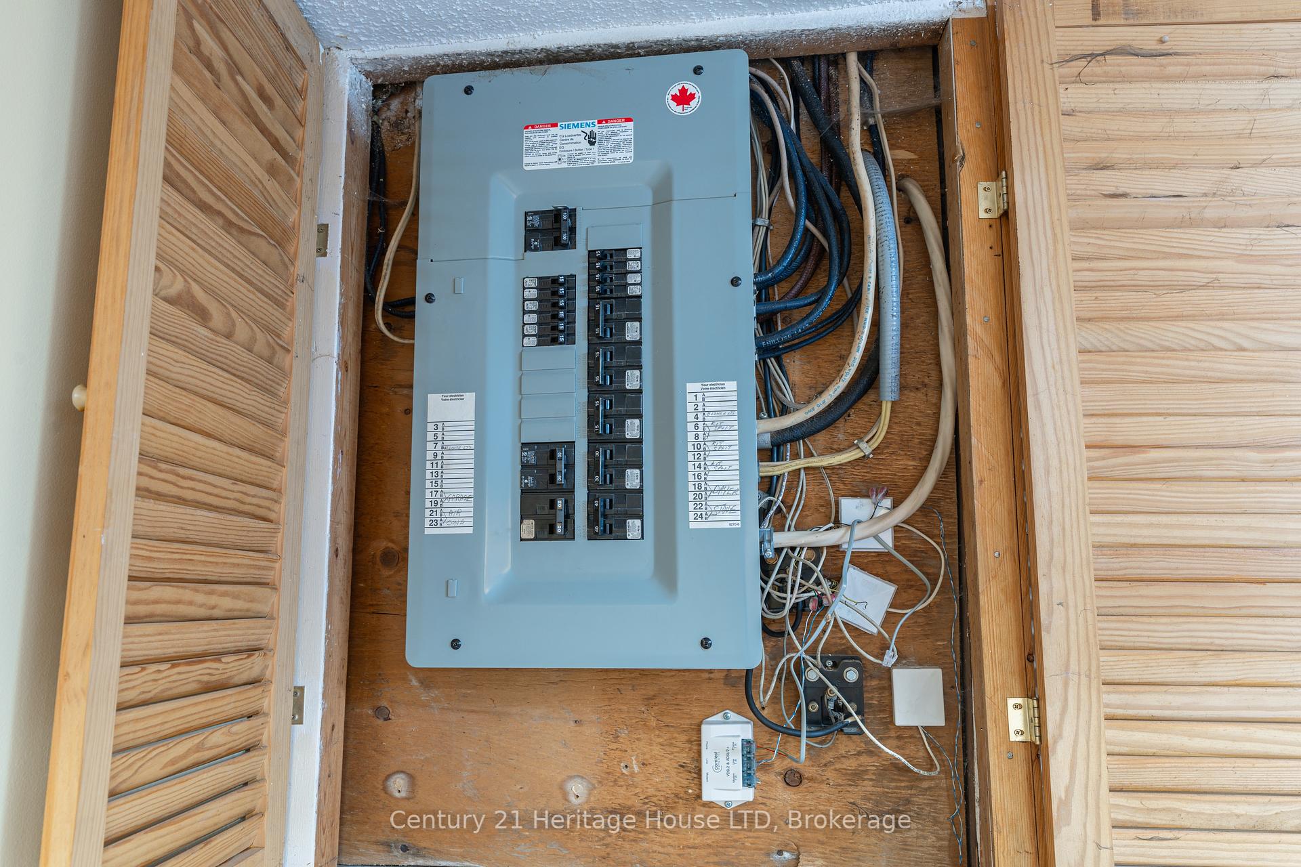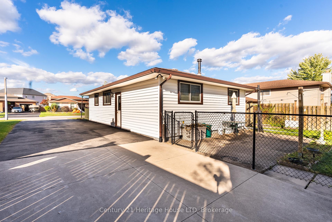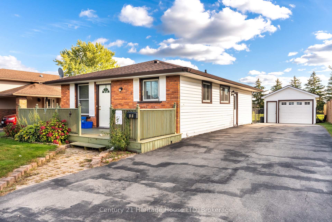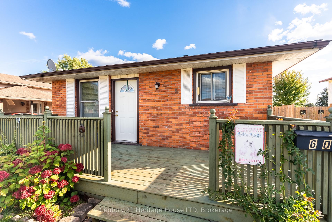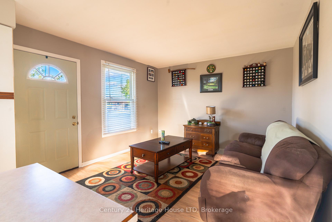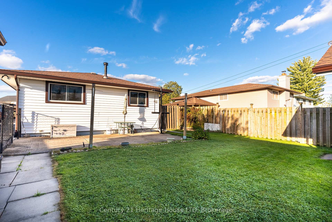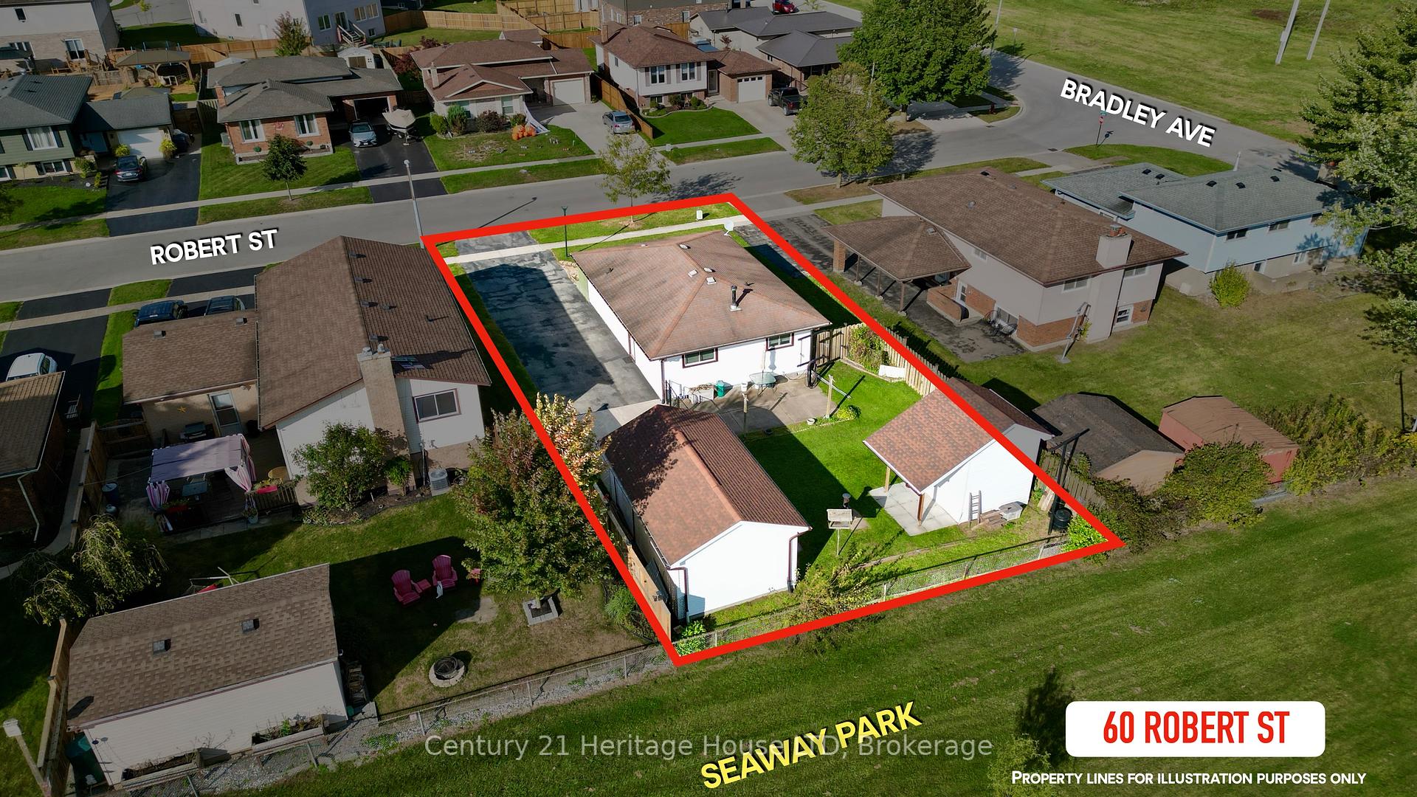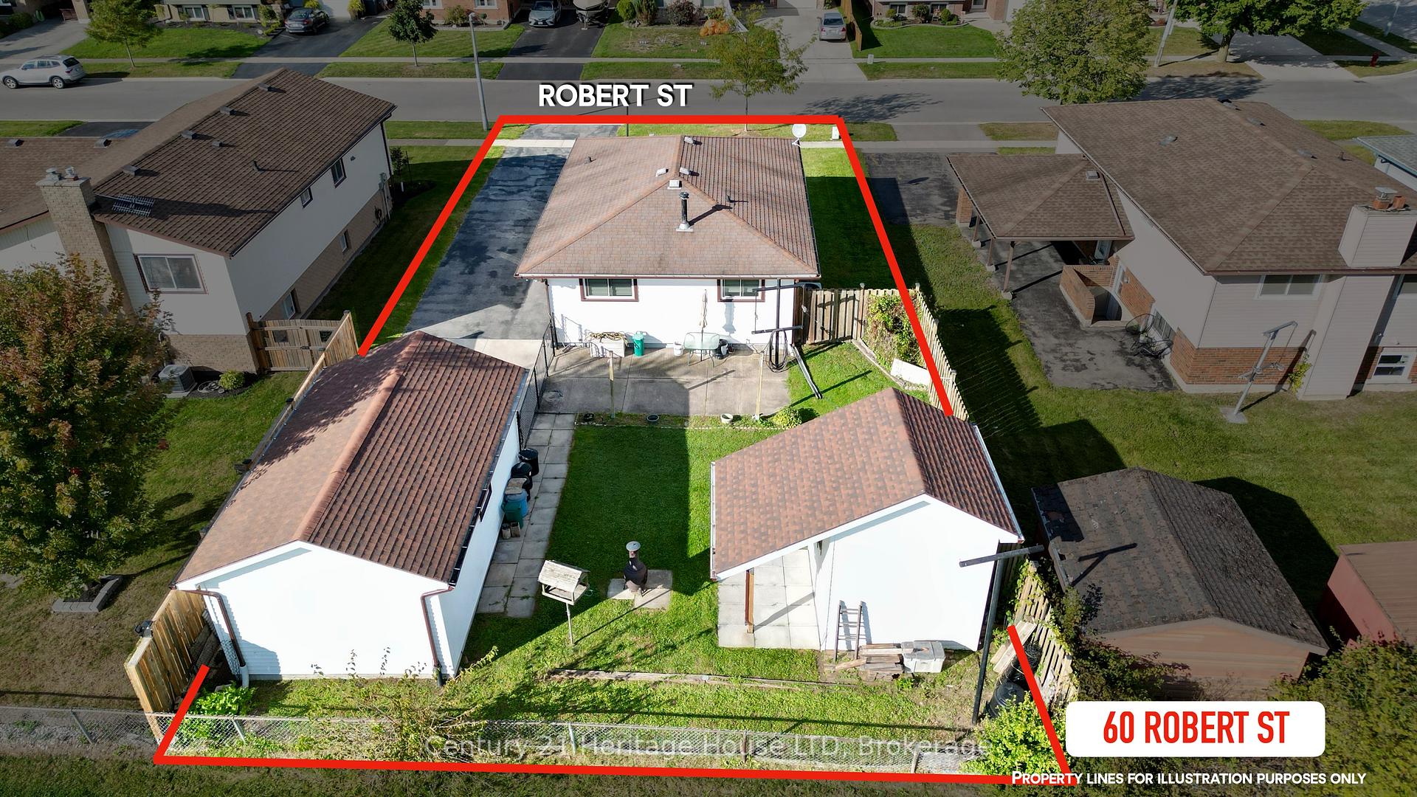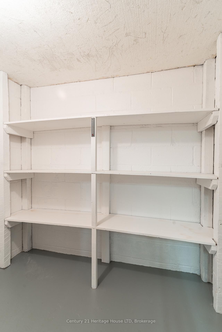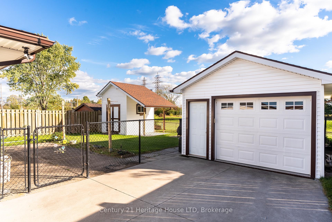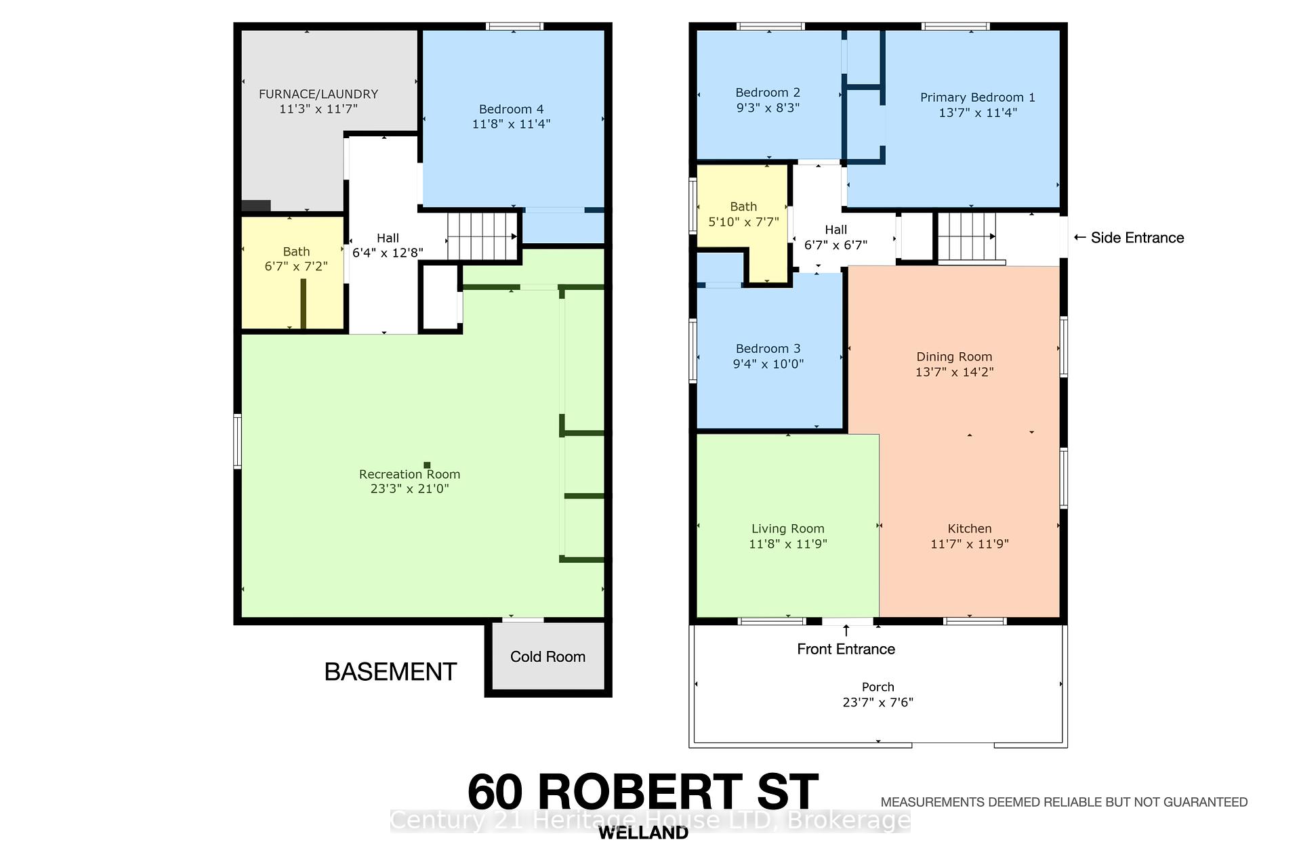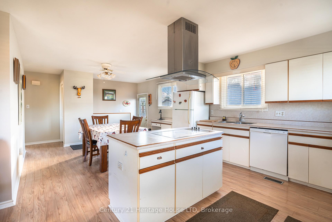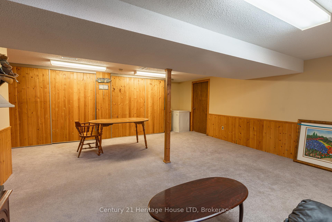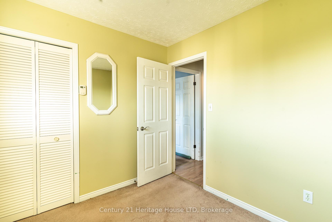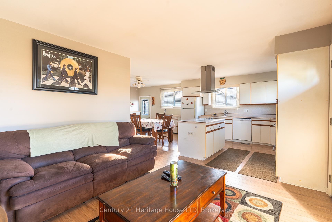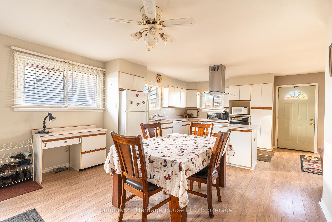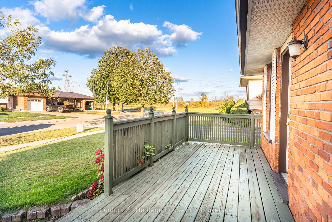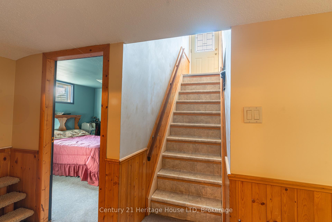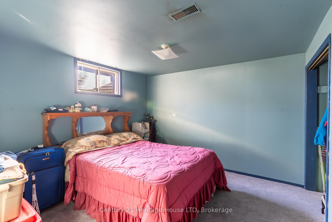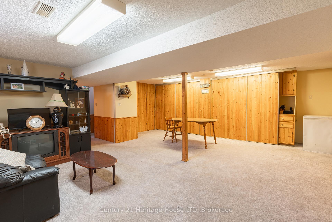$589,900
Available - For Sale
Listing ID: X11907318
60 ROBERT St , Welland, L3B 5T9, Ontario
| Welcome to 60 Robert St., Welland! This charming bungalow is the perfect, move-in ready family home. Featuring 4 bedrooms and 2 bathrooms, this property boasts an open concept design that is both functional and inviting. The fully fenced backyard provides privacy and security, while the newer 1.5 car detached garage (built in 2014) and a massive 8-car driveway (completed in 2019) ensure ample parking for you and your guests. One of the standout features of this property is that there are NO REAR NEIGHBOURS! Enjoy serene views of over 8 acres of city-owned Seaway Park lands directly behind the house, perfect for family fun and outdoor activities! The open concept main floor includes 3 bedrooms, 1 bathroom, and spacious areas for the living room, kitchen, and dining room, making it ideal for gatherings. A convenient side entrance leads directly down to the lower level, which features an additional bedroom, a bathroom, a rec room, and a furnace/laundry room. The oversized front deck is a wonderful place to enjoy your coffee while watching ships pass by in the Welland Canal, and the overhang on the shed is perfect for enjoying late-night bonfires. Updates include: garage (2014), driveway and concrete pad by garage (2019), vinyl windows, high efficiency furnace. This home is truly a must-see! Don't miss the opportunity to make it yours! |
| Price | $589,900 |
| Taxes: | $3265.25 |
| Assessment: | $181000 |
| Assessment Year: | 2024 |
| Address: | 60 ROBERT St , Welland, L3B 5T9, Ontario |
| Lot Size: | 55.14 x 110.47 (Feet) |
| Acreage: | < .50 |
| Directions/Cross Streets: | Southworth St S to Marc Blvd to Robert St |
| Rooms: | 7 |
| Rooms +: | 4 |
| Bedrooms: | 3 |
| Bedrooms +: | 1 |
| Kitchens: | 1 |
| Kitchens +: | 0 |
| Family Room: | N |
| Basement: | Part Fin, Sep Entrance |
| Approximatly Age: | 31-50 |
| Property Type: | Detached |
| Style: | Bungalow |
| Exterior: | Brick, Vinyl Siding |
| Garage Type: | Detached |
| (Parking/)Drive: | Pvt Double |
| Drive Parking Spaces: | 8 |
| Pool: | None |
| Other Structures: | Garden Shed |
| Approximatly Age: | 31-50 |
| Approximatly Square Footage: | 700-1100 |
| Property Features: | Golf, Hospital |
| Fireplace/Stove: | N |
| Heat Source: | Gas |
| Heat Type: | Forced Air |
| Central Air Conditioning: | Central Air |
| Central Vac: | N |
| Elevator Lift: | N |
| Sewers: | Sewers |
| Water: | Municipal |
$
%
Years
This calculator is for demonstration purposes only. Always consult a professional
financial advisor before making personal financial decisions.
| Although the information displayed is believed to be accurate, no warranties or representations are made of any kind. |
| Century 21 Heritage House LTD |
|
|

Dir:
1-866-382-2968
Bus:
416-548-7854
Fax:
416-981-7184
| Book Showing | Email a Friend |
Jump To:
At a Glance:
| Type: | Freehold - Detached |
| Area: | Niagara |
| Municipality: | Welland |
| Neighbourhood: | 773 - Lincoln/Crowland |
| Style: | Bungalow |
| Lot Size: | 55.14 x 110.47(Feet) |
| Approximate Age: | 31-50 |
| Tax: | $3,265.25 |
| Beds: | 3+1 |
| Baths: | 2 |
| Fireplace: | N |
| Pool: | None |
Locatin Map:
Payment Calculator:
- Color Examples
- Green
- Black and Gold
- Dark Navy Blue And Gold
- Cyan
- Black
- Purple
- Gray
- Blue and Black
- Orange and Black
- Red
- Magenta
- Gold
- Device Examples

