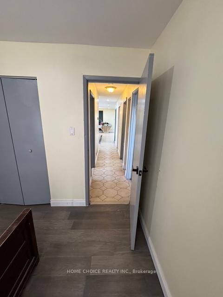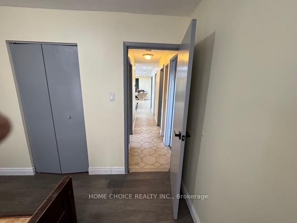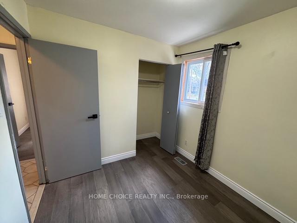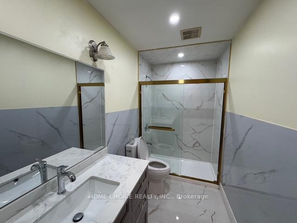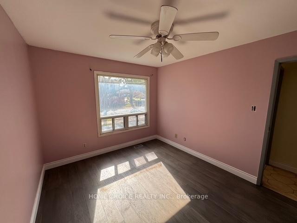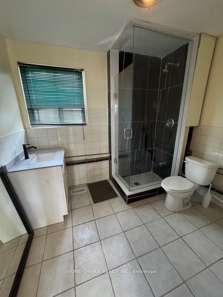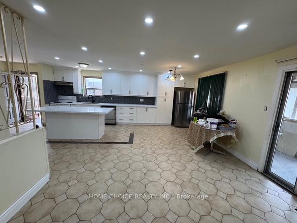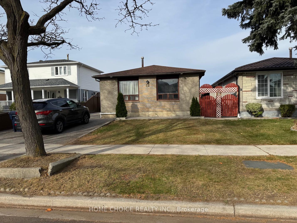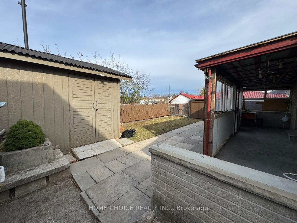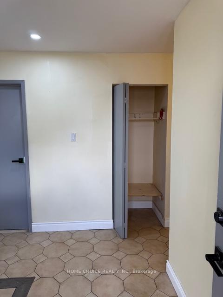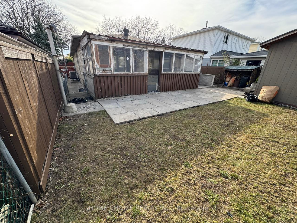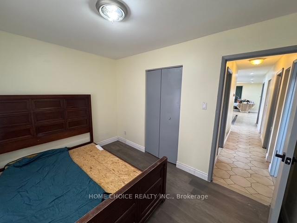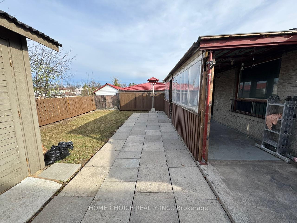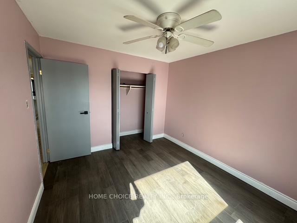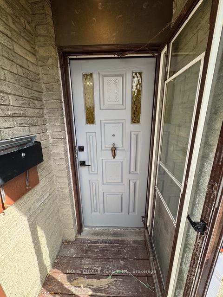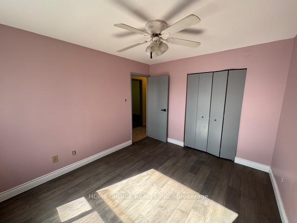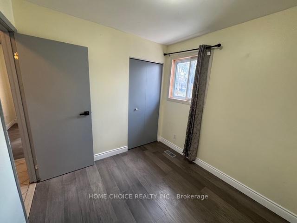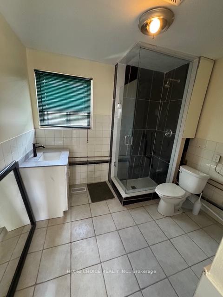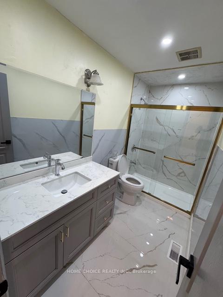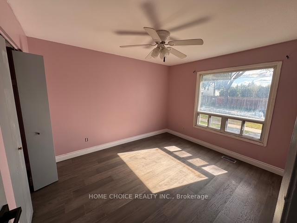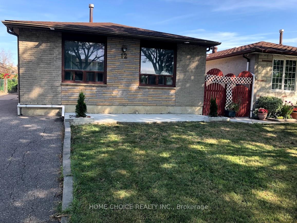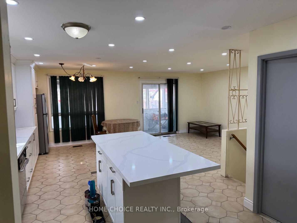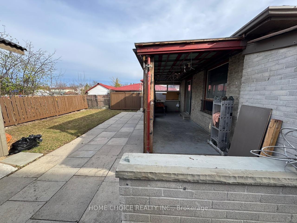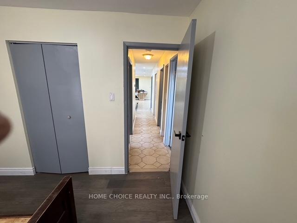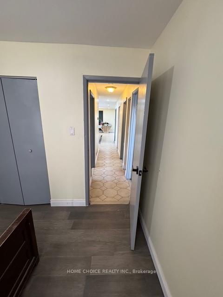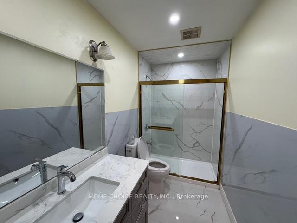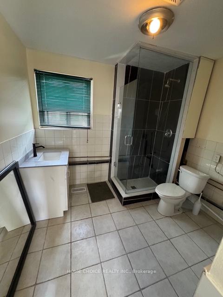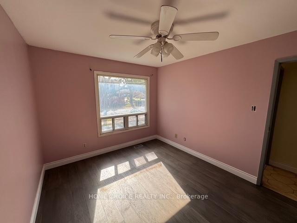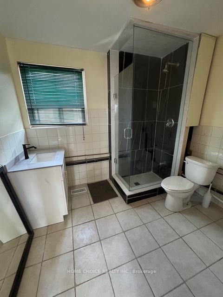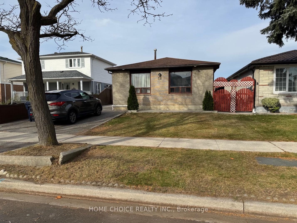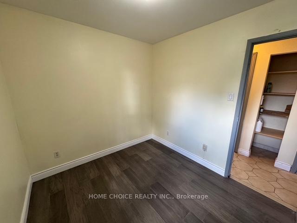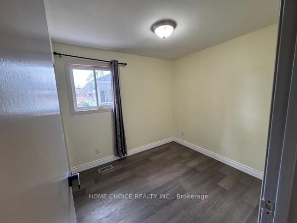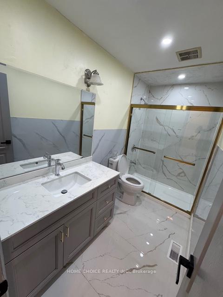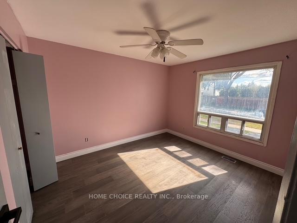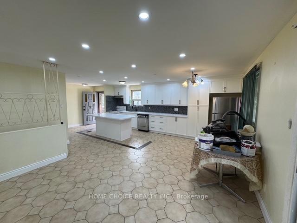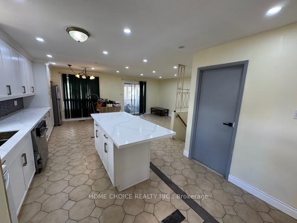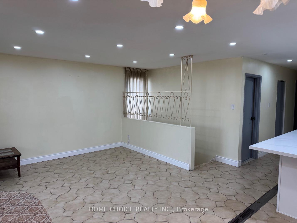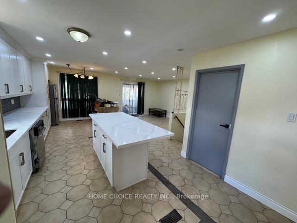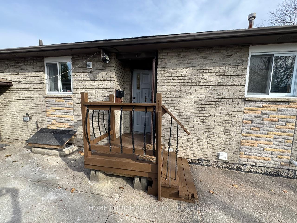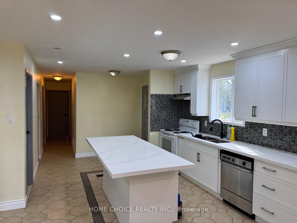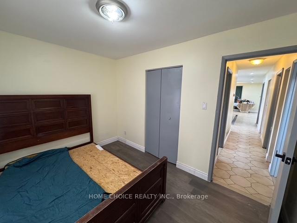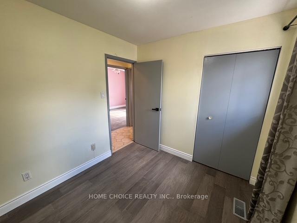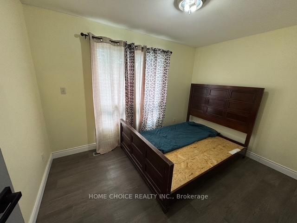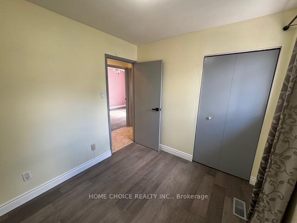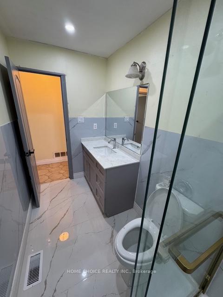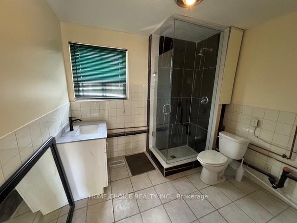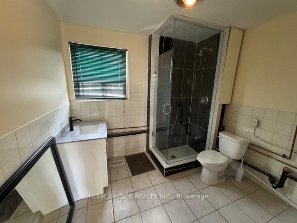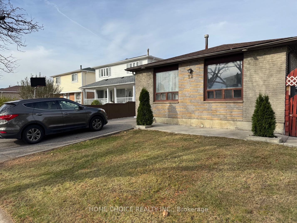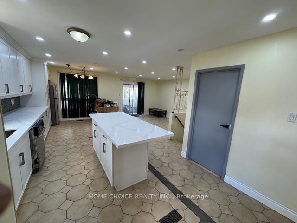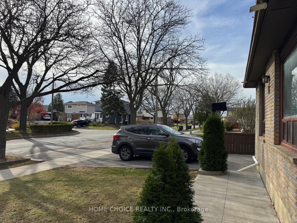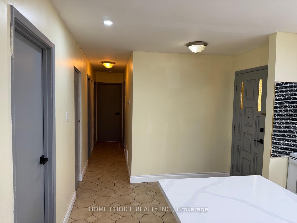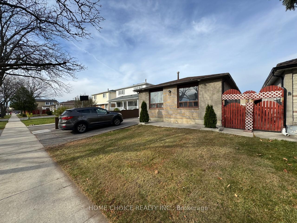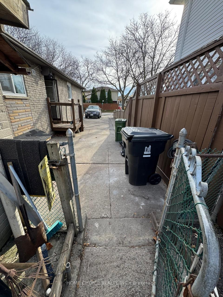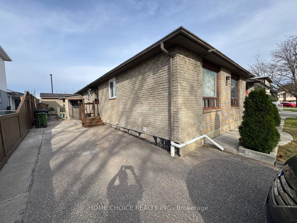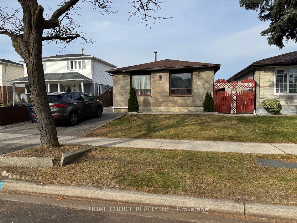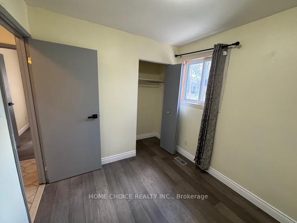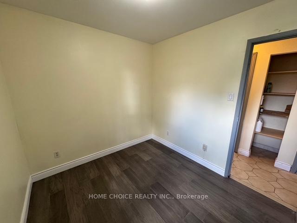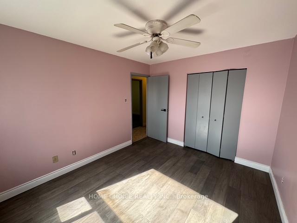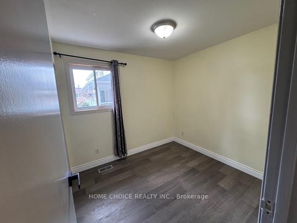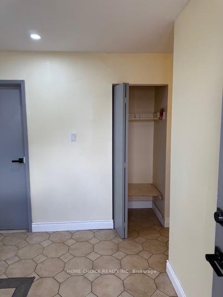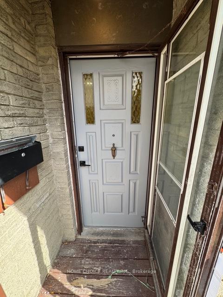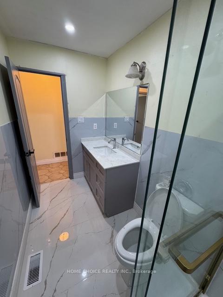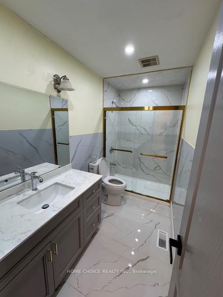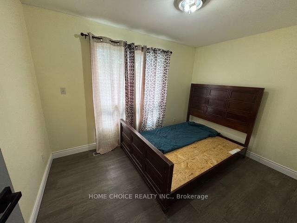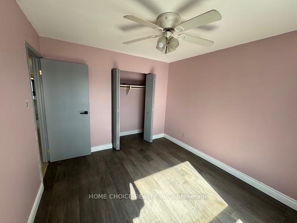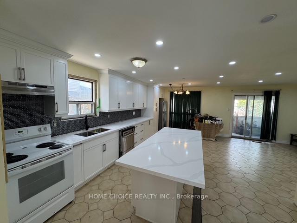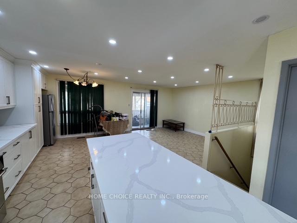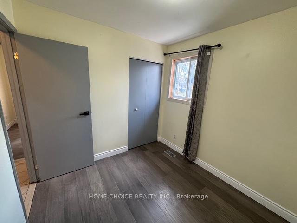$3,099
Available - For Rent
Listing ID: W11907175
12 Sultan Pool Dr , Toronto, M9V 4H2, Ontario
| Fully Renovated!This stunning and spacious detached bungalow has been thoughtfully updated with high-quality custom finishes throughout. It features a designer showcase kitchen with quartz countertops, stainless steel appliances, and a washer/dryer. The bright and open living and dining areas are perfect for family gatherings, complemented by gleaming premium hardwood floors. With three generously sized bedrooms and two full bathrooms, this home offers comfort and convenience for the whole family. Outside, the private driveway accommodates three cars, and the huge backyard provides ample space for relaxation and entertaining. Situated in a highly sought-after family-friendly neighborhood, the property is close to excellent schools, shopping, and major transit options, including TTC, Brampton, and Mississauga Transit. Convenient access to Highways 427 and 40 makes commuting a breeze. Move in today and make this beautiful home yours! |
| Price | $3,099 |
| Address: | 12 Sultan Pool Dr , Toronto, M9V 4H2, Ontario |
| Directions/Cross Streets: | Finch & Silverstone |
| Rooms: | 7 |
| Rooms +: | 0 |
| Bedrooms: | 3 |
| Bedrooms +: | 0 |
| Kitchens: | 1 |
| Kitchens +: | 0 |
| Family Room: | Y |
| Basement: | Sep Entrance |
| Furnished: | N |
| Approximatly Age: | 31-50 |
| Property Type: | Detached |
| Style: | Bungalow |
| Exterior: | Brick |
| Garage Type: | None |
| (Parking/)Drive: | Available |
| Drive Parking Spaces: | 3 |
| Pool: | None |
| Private Entrance: | Y |
| Other Structures: | Garden Shed |
| Approximatly Age: | 31-50 |
| Approximatly Square Footage: | 1100-1500 |
| Property Features: | Fenced Yard, Hospital, Park, Place Of Worship, Public Transit, School Bus Route |
| Fireplace/Stove: | Y |
| Heat Source: | Gas |
| Heat Type: | Forced Air |
| Central Air Conditioning: | Central Air |
| Central Vac: | N |
| Laundry Level: | Main |
| Elevator Lift: | N |
| Sewers: | Other |
| Water: | Municipal |
| Utilities-Cable: | Y |
| Utilities-Hydro: | Y |
| Utilities-Gas: | Y |
| Utilities-Telephone: | Y |
| Although the information displayed is believed to be accurate, no warranties or representations are made of any kind. |
| HOME CHOICE REALTY INC. |
|
|

Dir:
1-866-382-2968
Bus:
416-548-7854
Fax:
416-981-7184
| Book Showing | Email a Friend |
Jump To:
At a Glance:
| Type: | Freehold - Detached |
| Area: | Toronto |
| Municipality: | Toronto |
| Neighbourhood: | West Humber-Clairville |
| Style: | Bungalow |
| Approximate Age: | 31-50 |
| Beds: | 3 |
| Baths: | 3 |
| Fireplace: | Y |
| Pool: | None |
Locatin Map:
- Color Examples
- Green
- Black and Gold
- Dark Navy Blue And Gold
- Cyan
- Black
- Purple
- Gray
- Blue and Black
- Orange and Black
- Red
- Magenta
- Gold
- Device Examples

