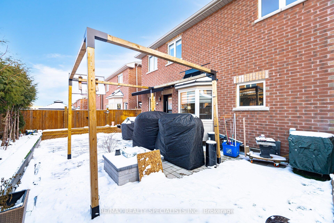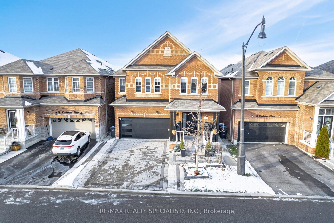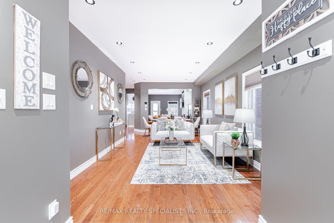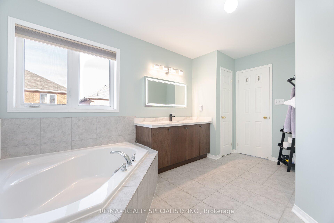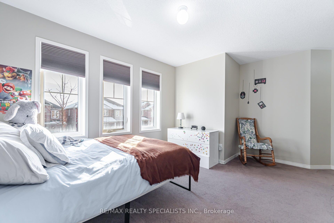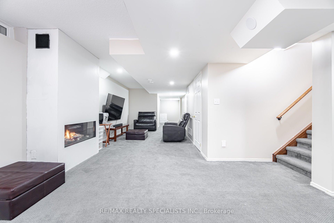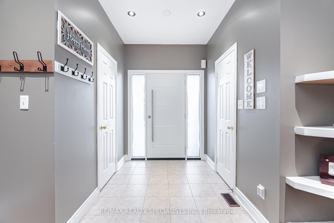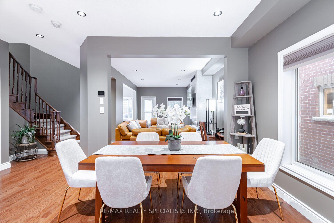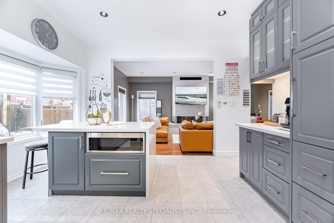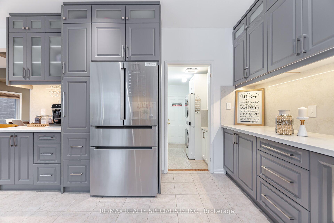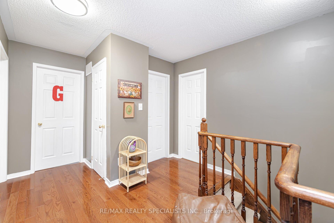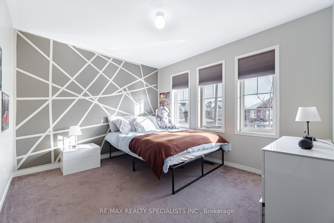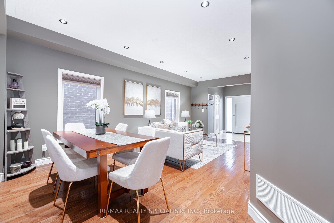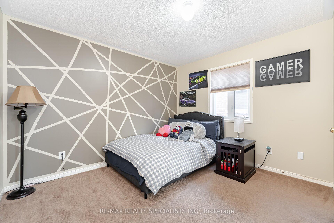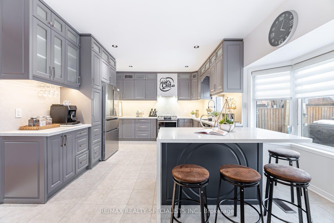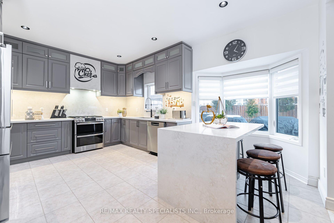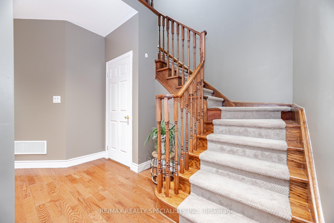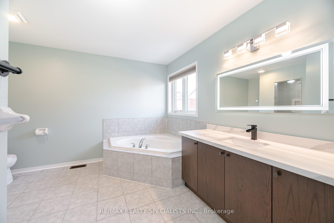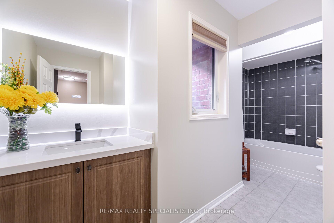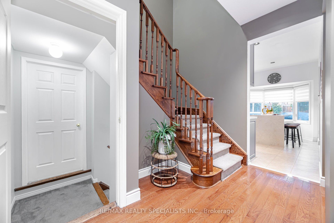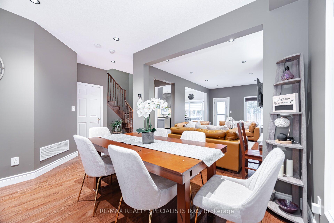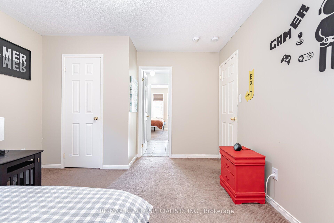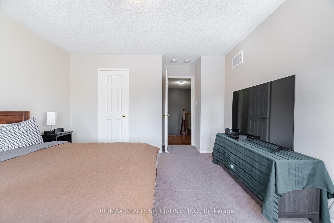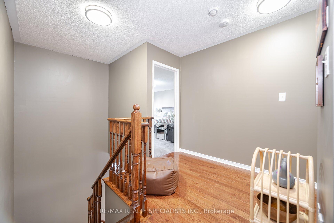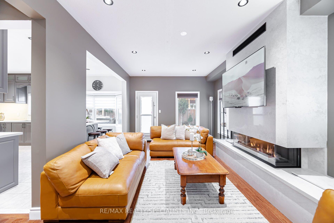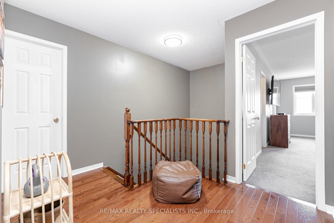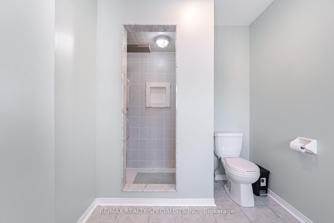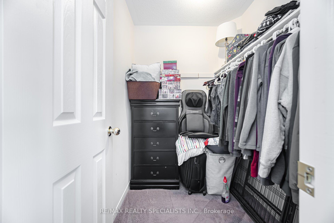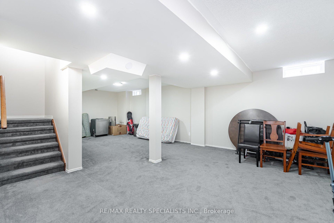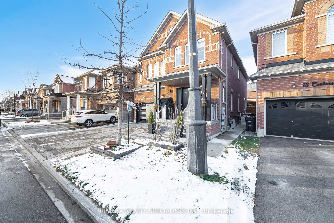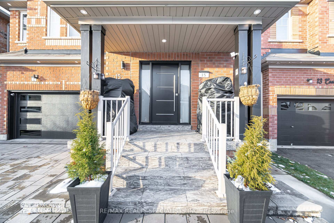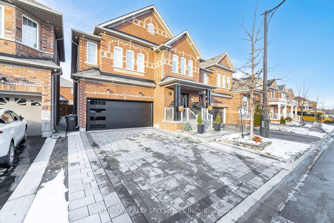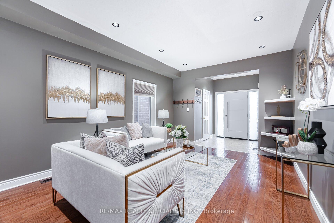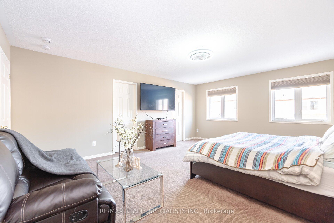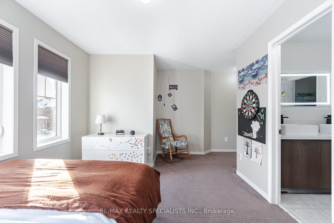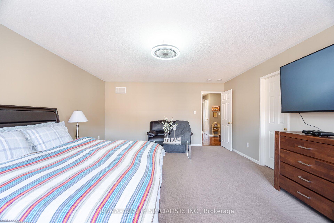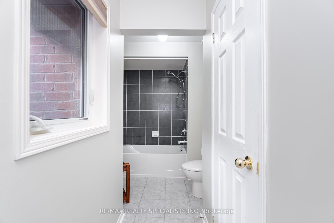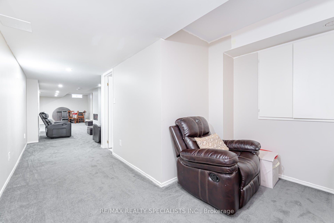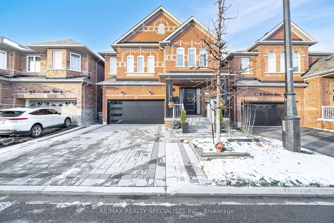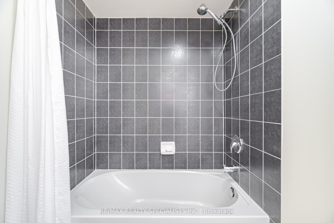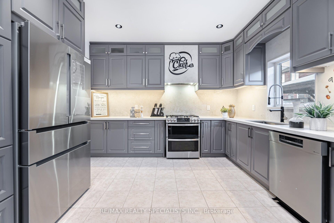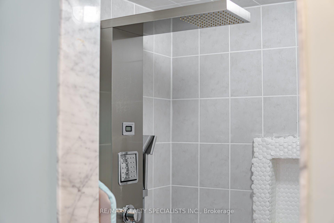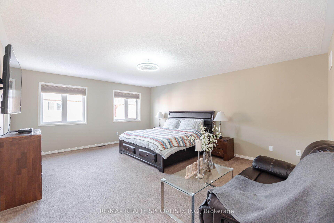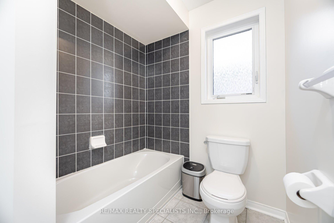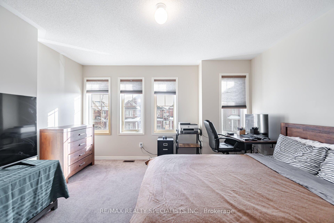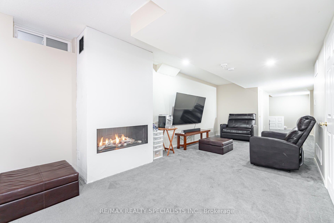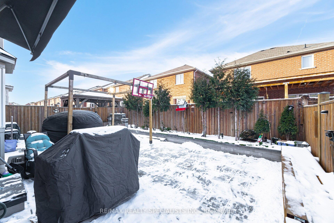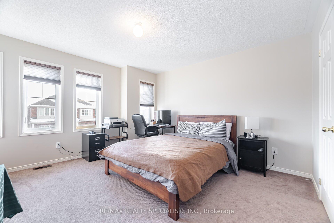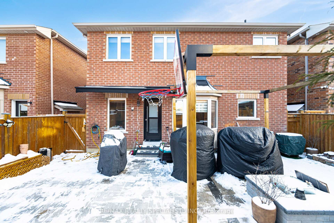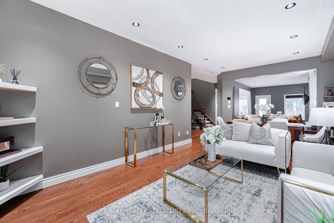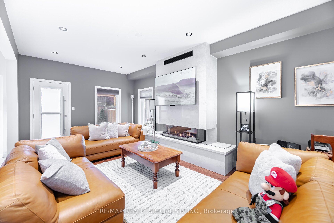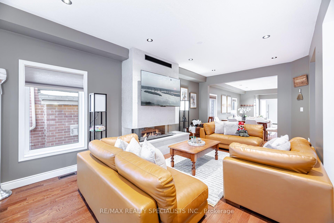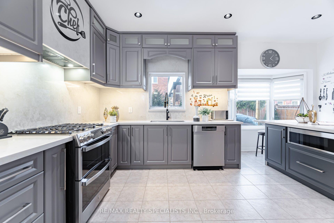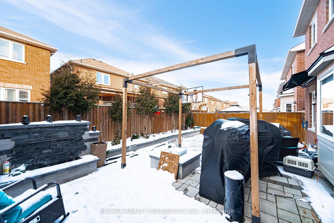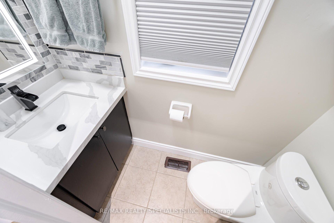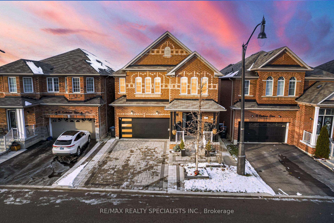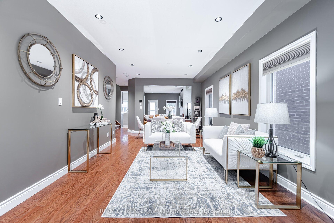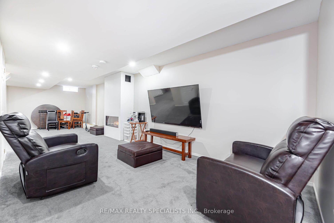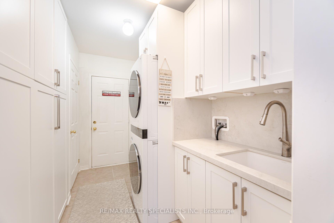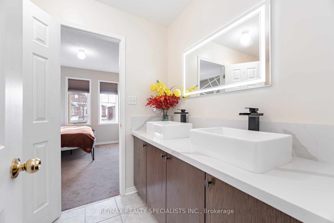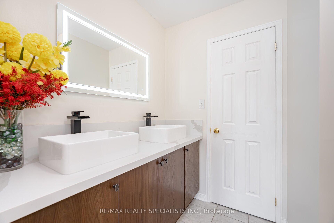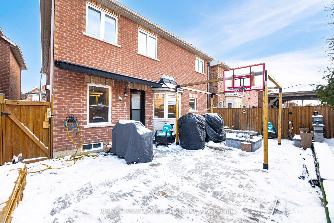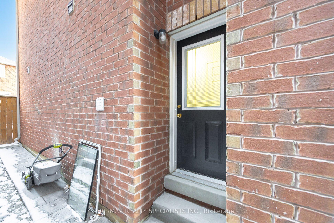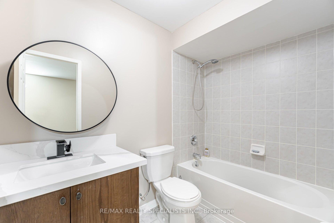$1,299,000
Available - For Sale
Listing ID: W11906905
15 Cookview Dr , Brampton, L6R 3T7, Ontario
| Welcome to this luxurious 4-bedroom, 5-bathroom detached home in Brampton, showcasing over $100K in upgrades. Featuring 6-car parking, a newly installed front door opens to a stunning main floor with a living and dining area illuminated by pot lights and large windows. The fully upgraded kitchen boasts stainless steel appliances, a quartz countertop, a center island, and a bright breakfast area. Relax in the inviting family room with a custom fireplace, bespoke TV mount, and pot lights. Upstairs, the primary bedroom features a spacious walk-in closet and a lavish 5-piece ensuite. The second bedroom includes a private 4-piece ensuite, while the third and fourth bedrooms share a convenient Jack-and-Jill bath. The fully finished basement with Sept Entrance, completed by the builder, offers a separate entrance, a cozy fireplace, pot lights, and a sleek 3-piece bath. Outdoors, the heated backyard impresses with a serene waterfall, and the heated driveway adds functionality. Additional highlights include a new garage door, generator for backup, gas fireplace in garage, exterior pot lights, and a combination of elegance and comfort throughout. This home is a masterpiece of design and modern living. Don't miss this exceptional opportunity! |
| Extras: Heated Driveway, Heated Backyard, waterfall in backyard, Pot lights outside on the house, New Front Door & Back Door, New Garage Door, Pot Lights on Main Floor and Many More |
| Price | $1,299,000 |
| Taxes: | $7803.50 |
| Address: | 15 Cookview Dr , Brampton, L6R 3T7, Ontario |
| Lot Size: | 37.07 x 89.40 (Feet) |
| Directions/Cross Streets: | Dixie Rd and Sandalwood Pkwy |
| Rooms: | 9 |
| Rooms +: | 1 |
| Bedrooms: | 4 |
| Bedrooms +: | 1 |
| Kitchens: | 1 |
| Family Room: | Y |
| Basement: | Finished, Sep Entrance |
| Property Type: | Detached |
| Style: | 2-Storey |
| Exterior: | Brick |
| Garage Type: | Built-In |
| (Parking/)Drive: | Pvt Double |
| Drive Parking Spaces: | 4 |
| Pool: | None |
| Property Features: | Hospital, Place Of Worship, Public Transit, School |
| Fireplace/Stove: | Y |
| Heat Source: | Gas |
| Heat Type: | Forced Air |
| Central Air Conditioning: | Central Air |
| Central Vac: | N |
| Sewers: | Sewers |
| Water: | Municipal |
$
%
Years
This calculator is for demonstration purposes only. Always consult a professional
financial advisor before making personal financial decisions.
| Although the information displayed is believed to be accurate, no warranties or representations are made of any kind. |
| RE/MAX REALTY SPECIALISTS INC. |
|
|

Dir:
1-866-382-2968
Bus:
416-548-7854
Fax:
416-981-7184
| Virtual Tour | Book Showing | Email a Friend |
Jump To:
At a Glance:
| Type: | Freehold - Detached |
| Area: | Peel |
| Municipality: | Brampton |
| Neighbourhood: | Sandringham-Wellington |
| Style: | 2-Storey |
| Lot Size: | 37.07 x 89.40(Feet) |
| Tax: | $7,803.5 |
| Beds: | 4+1 |
| Baths: | 5 |
| Fireplace: | Y |
| Pool: | None |
Locatin Map:
Payment Calculator:
- Color Examples
- Green
- Black and Gold
- Dark Navy Blue And Gold
- Cyan
- Black
- Purple
- Gray
- Blue and Black
- Orange and Black
- Red
- Magenta
- Gold
- Device Examples

