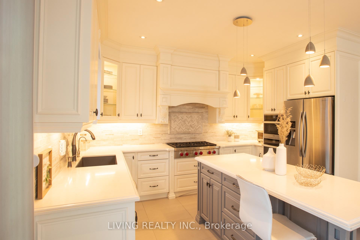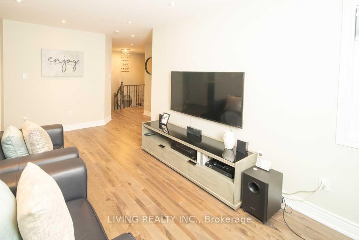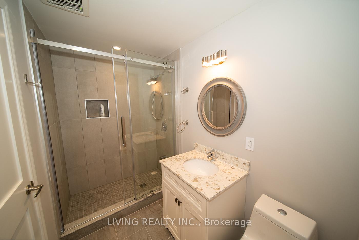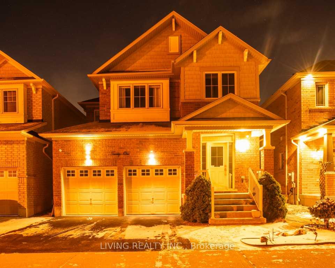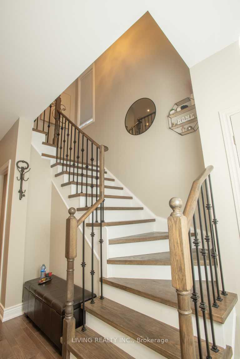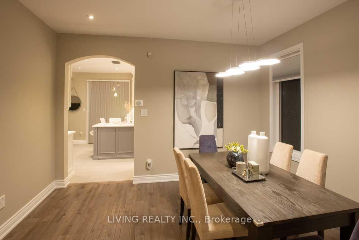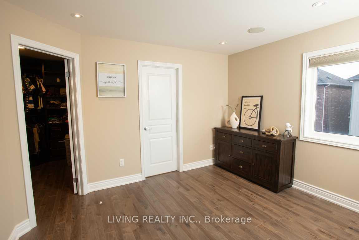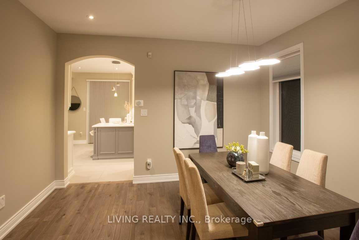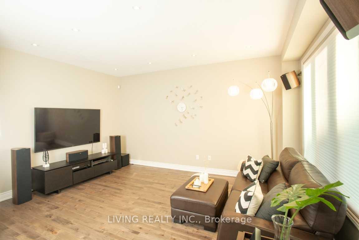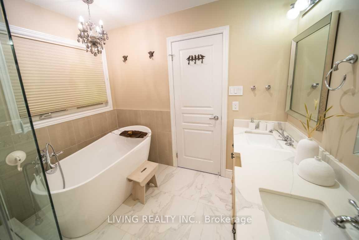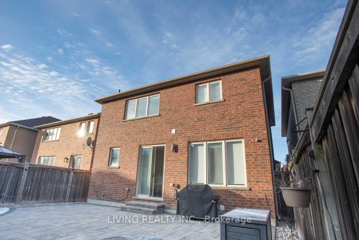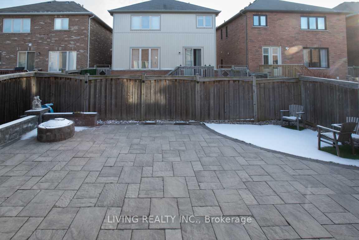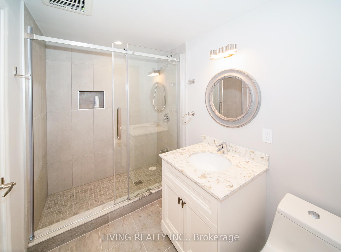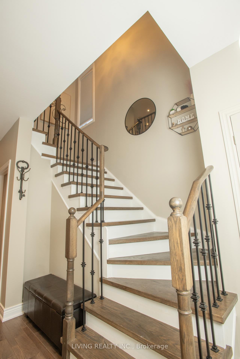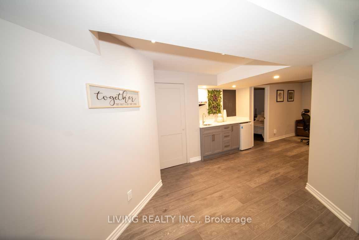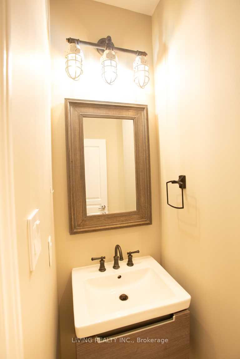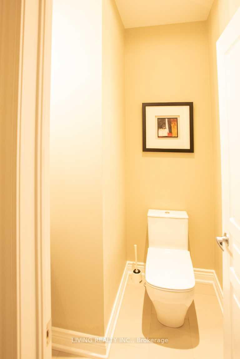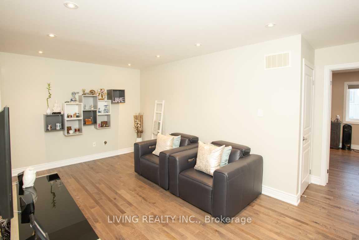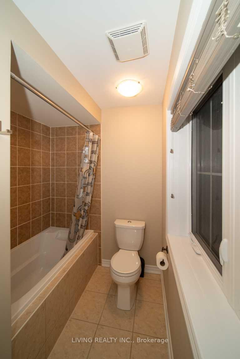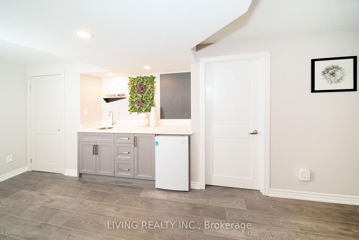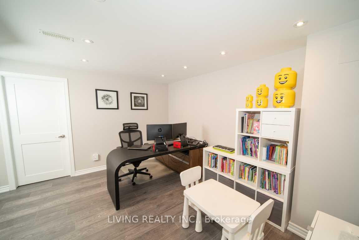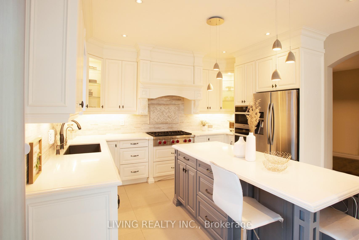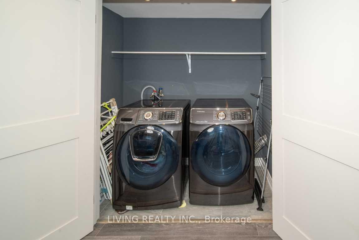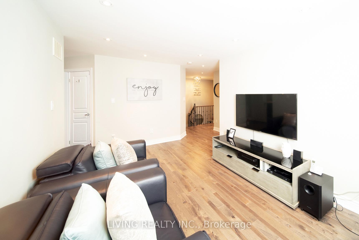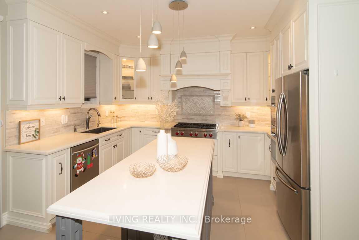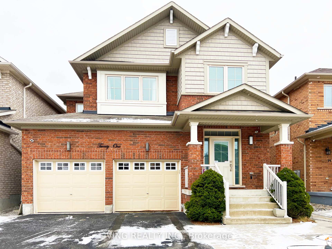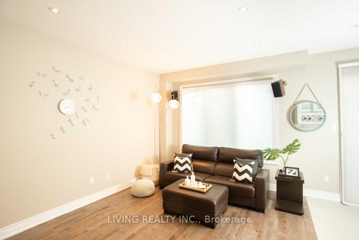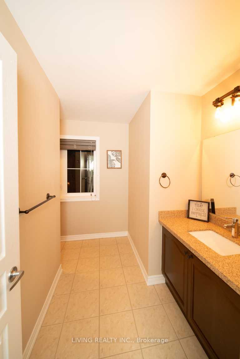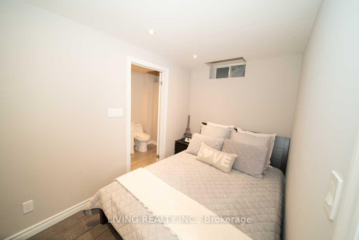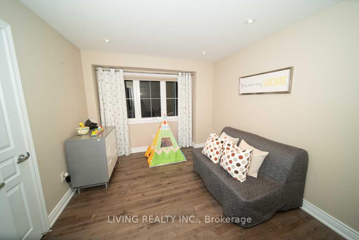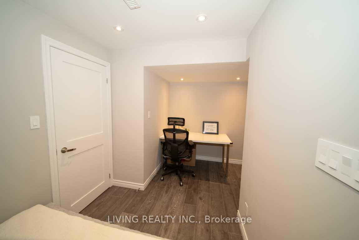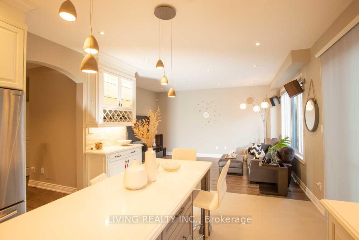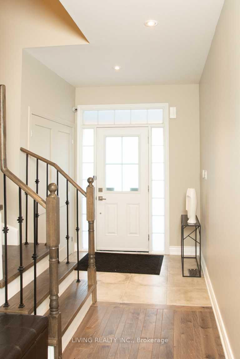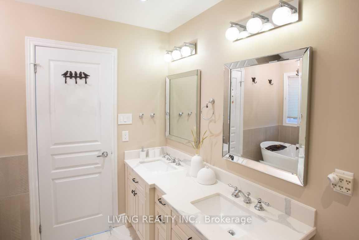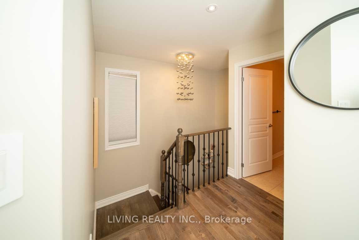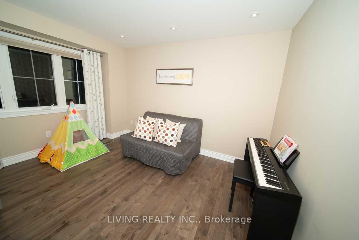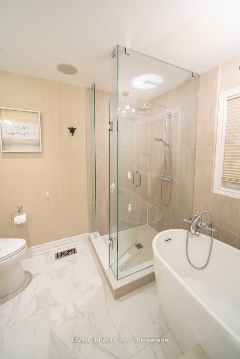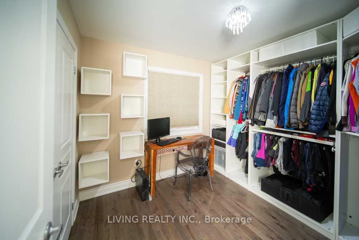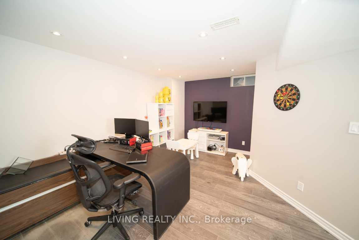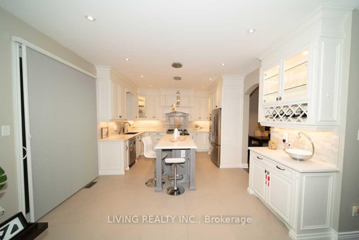$1,399,000
Available - For Sale
Listing ID: N11907256
21 Overhold Cres , Richmond Hill, L4E 0L9, Ontario
| Welcome To This Stunning, Professionally Upgraded Home-Featuring Over $250K In Renovations-Offers Unparalleled Luxury and Comfort. Located In The Highly Sought After Jefferson Neighborhood. 9 ft Ceiling Main Floor, Gleaming High-End Hardwood Floors, Smooth Ceilings, And Lots of Pot Lights Throughout. The Heart of The Home Is The Custom-Designed Gourmet Kitchen, Showcasing Top-Tier Appliances And Sleek Including Build-In Wolf Gas Range, Miele S/S Steamer, Miele S/S Oven and Hood Fan. Modern Staircases With Wrought-Iron Pickets Lead You To The Upper Level. The Master Ensuite Features High-Quality Quartz Countertops, A Glass-Enclosed Shower, And A Freestanding Bathtub-Perfect For Relaxation. The Garage Leads To A Mudroom with Built-In Organizers And A Convenient Laundry Sink. Step Out And Enjoy The Updated Interlock Backyard. The Professionally Finished Basement Offers Additional Living Space, Including A Wet Bar, A Bedroom, And A 4-Piece Ensuite Bathroom. Additional Highlights Include A Surveillance System Around The House, A Tesla Electric Car Charger, Water Softener And Purifier Systems, And A High-Quality Build-In Speaker Systems, Providing Crisp, Clear Audio In Master Ensuite And Living Room. Minutes To Hwy 404 And Sunset Beach, This Home Has Been Meticulously Cared For And Is Ready For Its Next Chapter. Don't Miss Out On This Exceptional Opportunity! |
| Extras: The owners can take away the build in closets &cube decor in the guest room if needed. |
| Price | $1,399,000 |
| Taxes: | $6093.83 |
| Address: | 21 Overhold Cres , Richmond Hill, L4E 0L9, Ontario |
| Lot Size: | 36.12 x 88.65 (Feet) |
| Directions/Cross Streets: | Jefferson/Bathurst |
| Rooms: | 9 |
| Rooms +: | 2 |
| Bedrooms: | 4 |
| Bedrooms +: | 1 |
| Kitchens: | 1 |
| Family Room: | Y |
| Basement: | Finished |
| Approximatly Age: | 6-15 |
| Property Type: | Detached |
| Style: | 2-Storey |
| Exterior: | Brick |
| Garage Type: | Attached |
| (Parking/)Drive: | Private |
| Drive Parking Spaces: | 2 |
| Pool: | None |
| Approximatly Age: | 6-15 |
| Approximatly Square Footage: | 2000-2500 |
| Property Features: | Beach, Fenced Yard, Park, Public Transit, Rec Centre, School |
| Fireplace/Stove: | N |
| Heat Source: | Gas |
| Heat Type: | Forced Air |
| Central Air Conditioning: | Central Air |
| Central Vac: | N |
| Elevator Lift: | N |
| Sewers: | Sewers |
| Water: | Municipal |
$
%
Years
This calculator is for demonstration purposes only. Always consult a professional
financial advisor before making personal financial decisions.
| Although the information displayed is believed to be accurate, no warranties or representations are made of any kind. |
| LIVING REALTY INC. |
|
|

Dir:
1-866-382-2968
Bus:
416-548-7854
Fax:
416-981-7184
| Book Showing | Email a Friend |
Jump To:
At a Glance:
| Type: | Freehold - Detached |
| Area: | York |
| Municipality: | Richmond Hill |
| Neighbourhood: | Jefferson |
| Style: | 2-Storey |
| Lot Size: | 36.12 x 88.65(Feet) |
| Approximate Age: | 6-15 |
| Tax: | $6,093.83 |
| Beds: | 4+1 |
| Baths: | 4 |
| Fireplace: | N |
| Pool: | None |
Locatin Map:
Payment Calculator:
- Color Examples
- Green
- Black and Gold
- Dark Navy Blue And Gold
- Cyan
- Black
- Purple
- Gray
- Blue and Black
- Orange and Black
- Red
- Magenta
- Gold
- Device Examples


