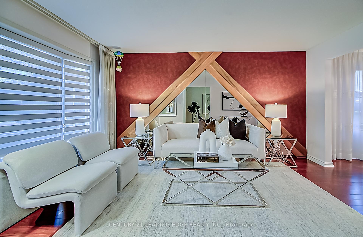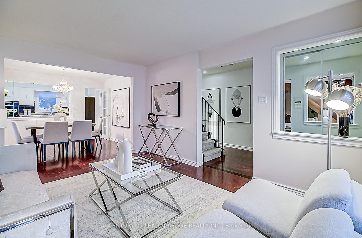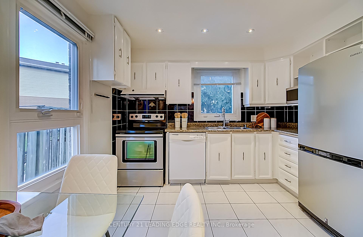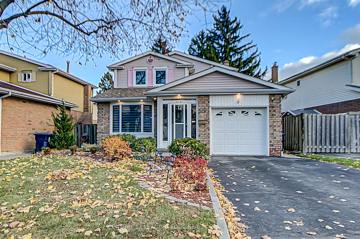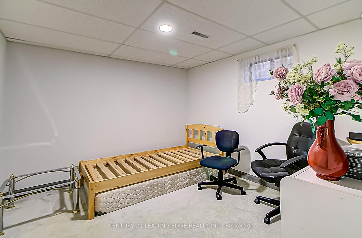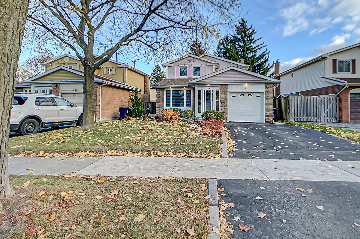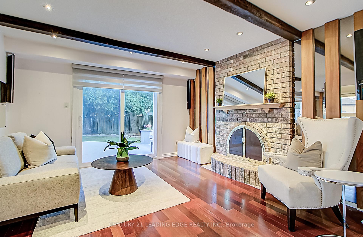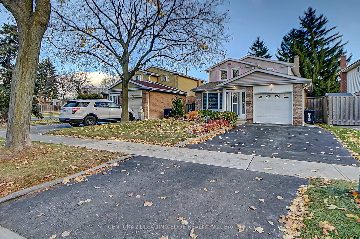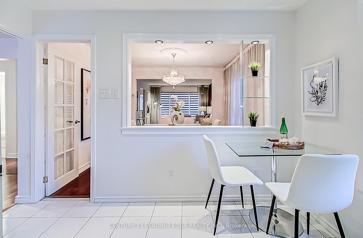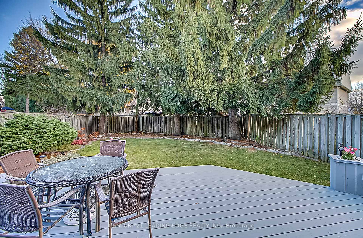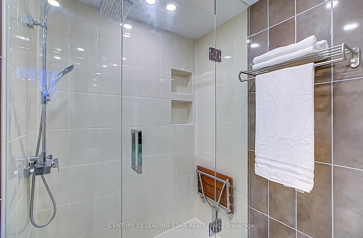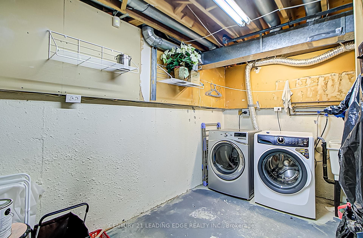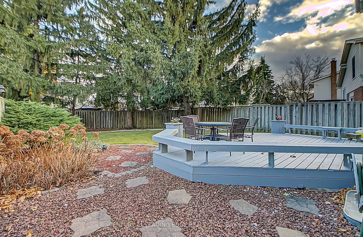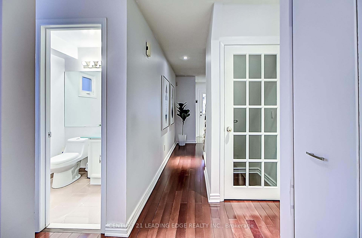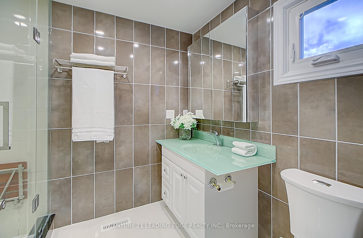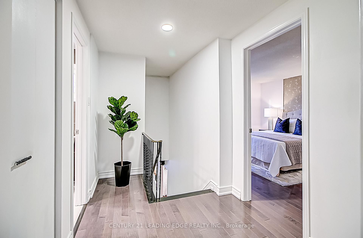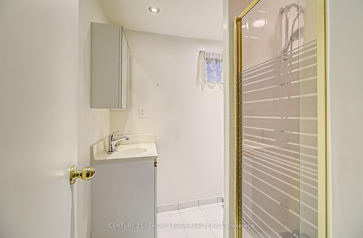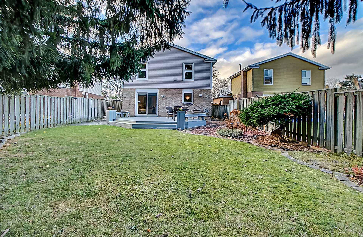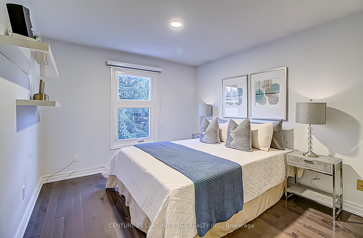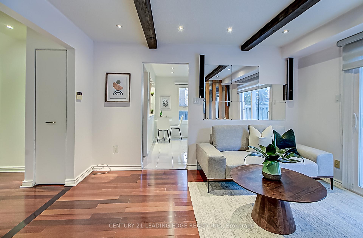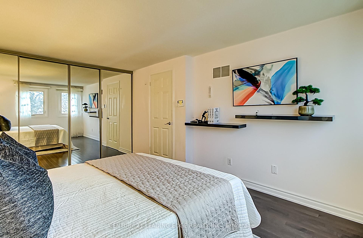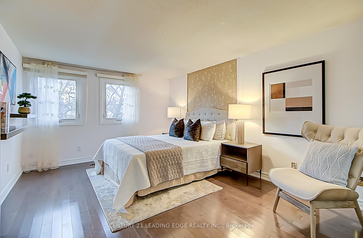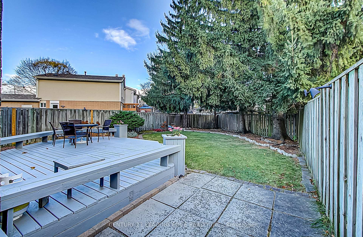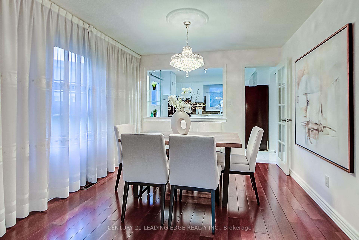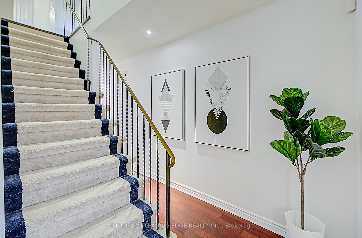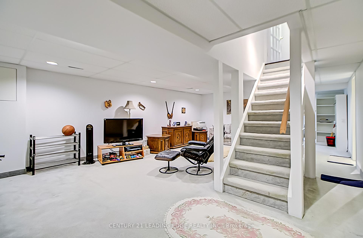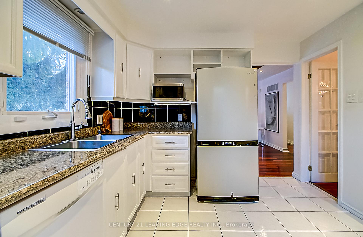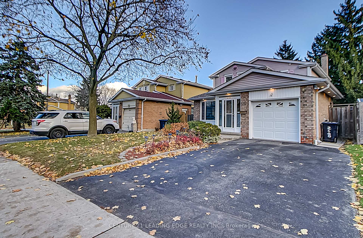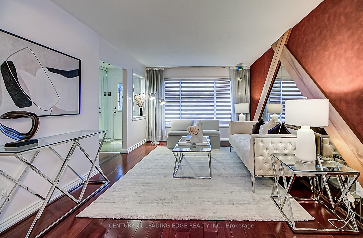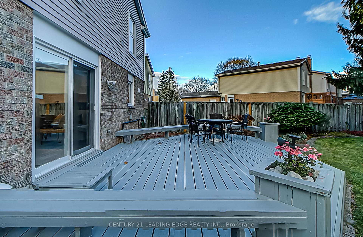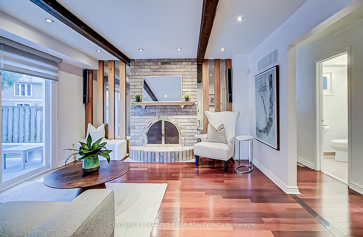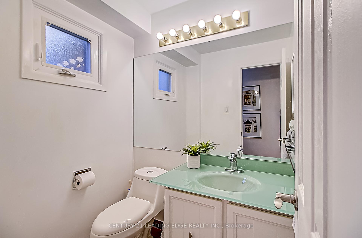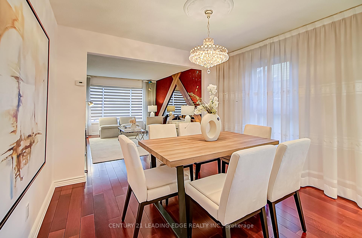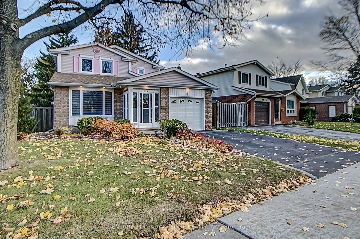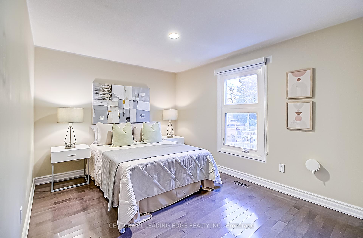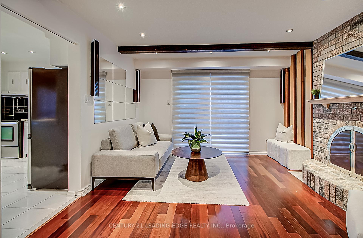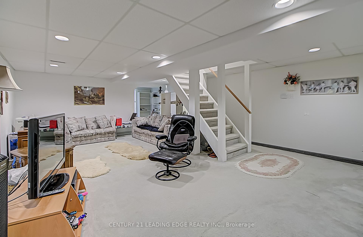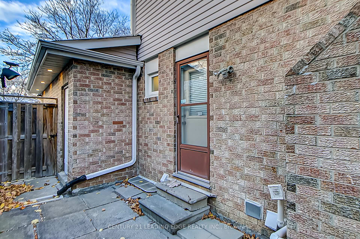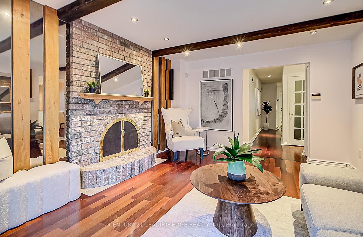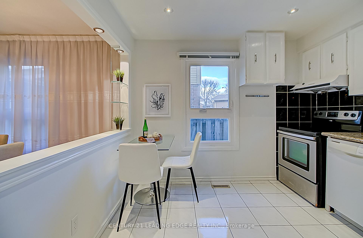$1,199,000
Available - For Sale
Listing ID: E11906899
218 Goldhawk Tr , Toronto, M1V 1X5, Ontario
| Pride Of Ownership. Same Owner Over 35 Years! Bright and Spacious Solid Single Detached Home Located In The Heart Of Milliken Community! This well maintained, sun-filled Detached home offers 3 generous sized BRs, Upgraded Hardwood Floor thru-out Main and and 2nd Floor. Finished Basement includes a Bedroom, an Open Rec area, a Storage Room & a Laundry / Utility Room. The fenced Backyard includes a patio space for BBQ & Entertainment, large green space for your gardening & landscaping pleasure.Convenient Location w/Good Walk & Transit Scores; just steps from Steeles and Brimley, you can find many Cafes, Restaurants, Shops, 24hrs Asia Foodmart, RONA, Parks & Trails, Milliken P.S., Albert Campbell C.I., Pacific Mall & Milliken GO. Look no further - |
| Extras: Fridge, Stove, Rangehood, Washer, Dryer, All Window Covering and All Electric Light Fixture, Garage Door Opener & Remote. Central Air Conditioner. |
| Price | $1,199,000 |
| Taxes: | $5107.16 |
| Address: | 218 Goldhawk Tr , Toronto, M1V 1X5, Ontario |
| Lot Size: | 40.53 x 129.66 (Feet) |
| Directions/Cross Streets: | Brimley/McNicoll |
| Rooms: | 7 |
| Rooms +: | 2 |
| Bedrooms: | 3 |
| Bedrooms +: | 1 |
| Kitchens: | 1 |
| Family Room: | Y |
| Basement: | Finished |
| Property Type: | Detached |
| Style: | 2-Storey |
| Exterior: | Alum Siding, Brick |
| Garage Type: | Attached |
| (Parking/)Drive: | Private |
| Drive Parking Spaces: | 2 |
| Pool: | None |
| Fireplace/Stove: | Y |
| Heat Source: | Gas |
| Heat Type: | Forced Air |
| Central Air Conditioning: | Central Air |
| Central Vac: | N |
| Sewers: | Sewers |
| Water: | Municipal |
$
%
Years
This calculator is for demonstration purposes only. Always consult a professional
financial advisor before making personal financial decisions.
| Although the information displayed is believed to be accurate, no warranties or representations are made of any kind. |
| CENTURY 21 LEADING EDGE REALTY INC. |
|
|

Dir:
1-866-382-2968
Bus:
416-548-7854
Fax:
416-981-7184
| Book Showing | Email a Friend |
Jump To:
At a Glance:
| Type: | Freehold - Detached |
| Area: | Toronto |
| Municipality: | Toronto |
| Neighbourhood: | Milliken |
| Style: | 2-Storey |
| Lot Size: | 40.53 x 129.66(Feet) |
| Tax: | $5,107.16 |
| Beds: | 3+1 |
| Baths: | 3 |
| Fireplace: | Y |
| Pool: | None |
Locatin Map:
Payment Calculator:
- Color Examples
- Green
- Black and Gold
- Dark Navy Blue And Gold
- Cyan
- Black
- Purple
- Gray
- Blue and Black
- Orange and Black
- Red
- Magenta
- Gold
- Device Examples

