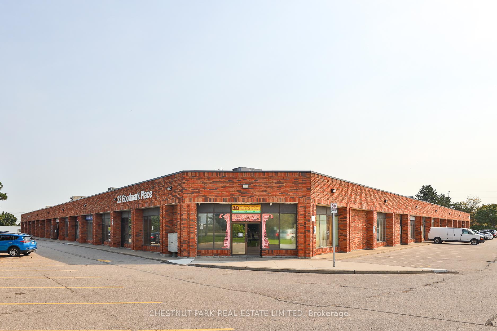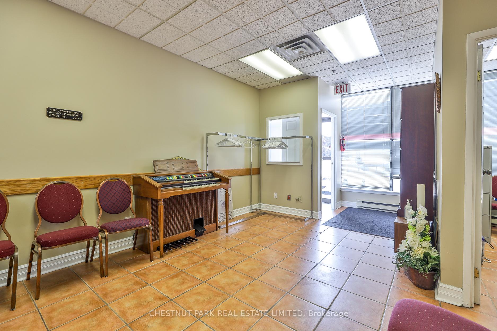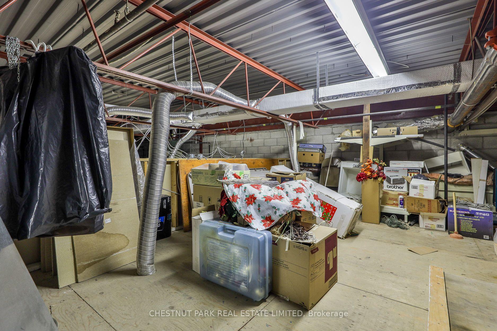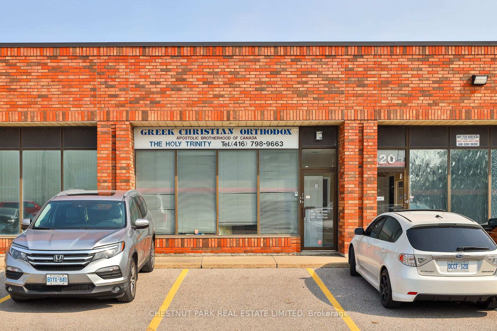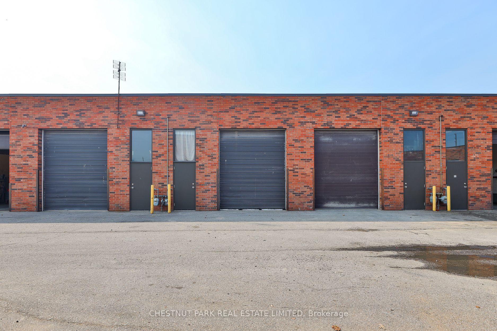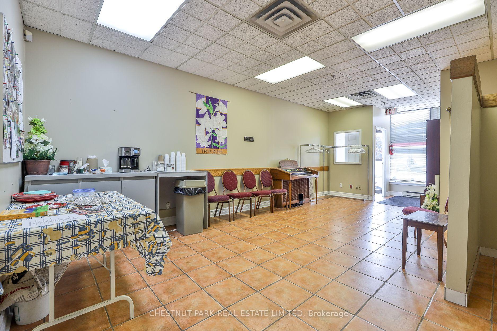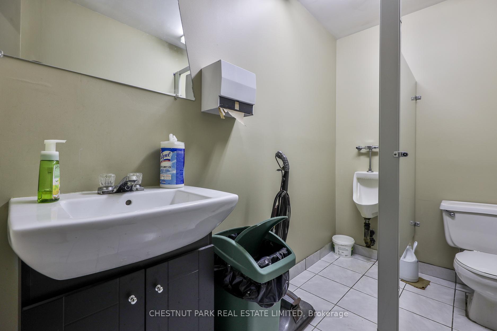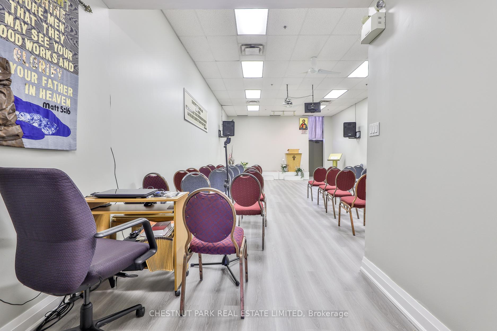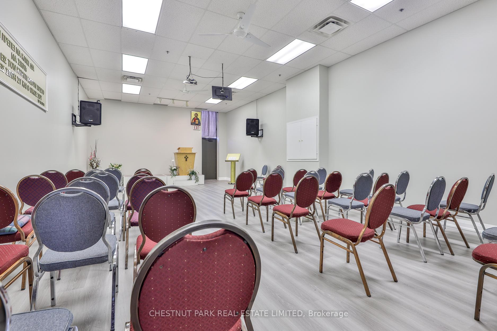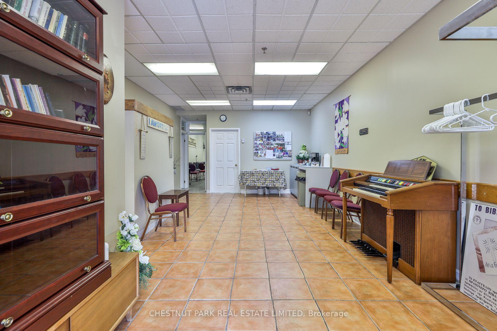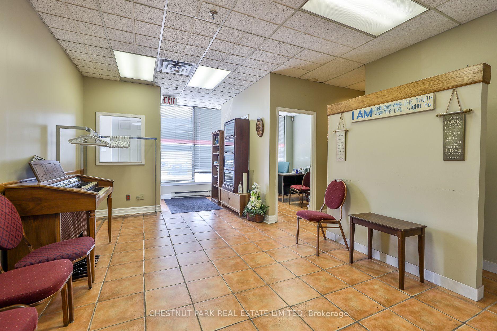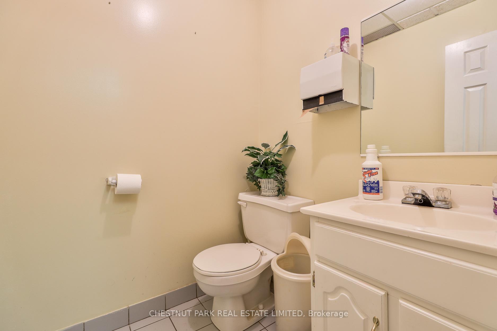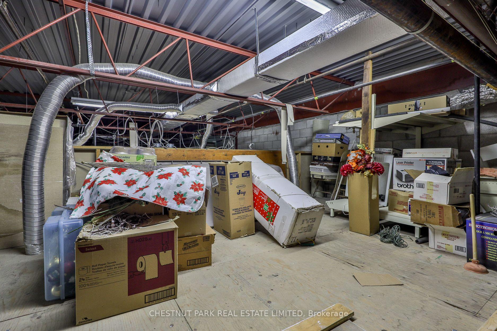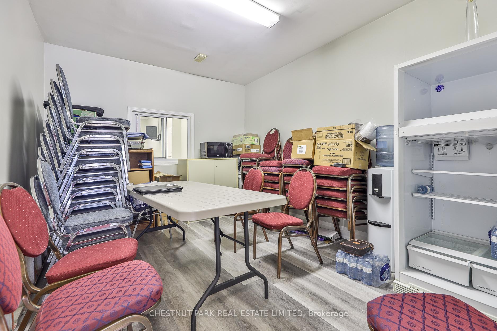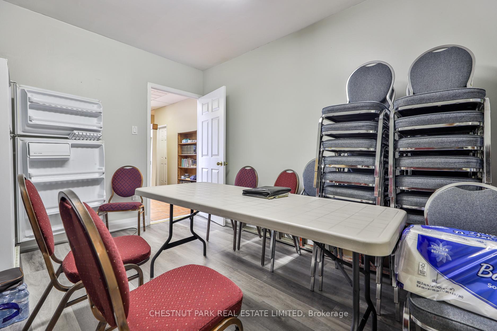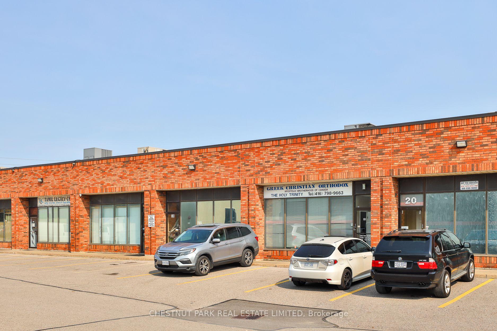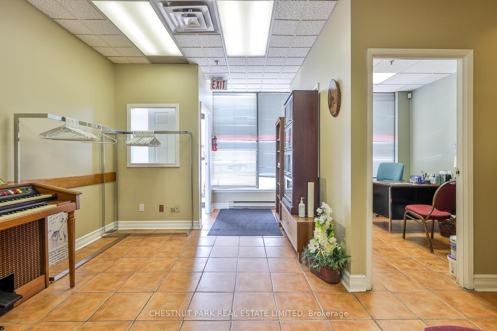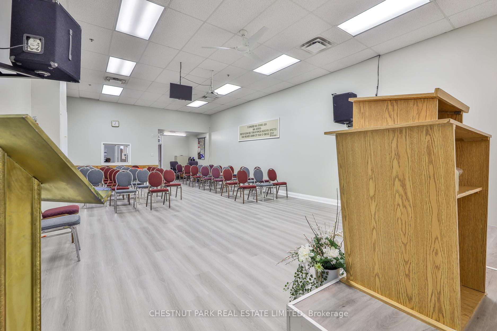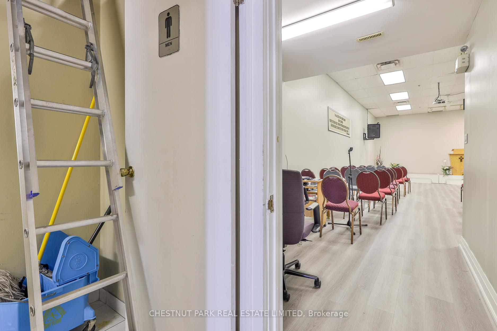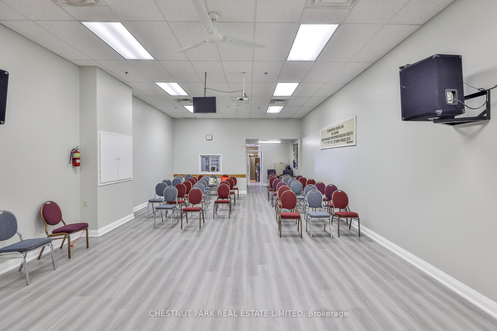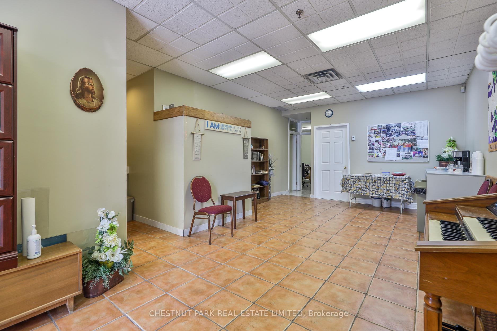$875,000
Available - For Sale
Listing ID: W11906600
22 Goodmark Pl , Unit 19, Toronto, M9W 6R2, Ontario
| Industrial Condo Unit Currently Used As Clean Office Space. Two Bathrooms, Two Offices, One Smaller Office Used For Storage, Laminate Flooring In Rear Area, Porcelain Tile In Front Area, Man Door And Roll Up Ground Level Garage Door. Plenty Of Visitors Parking. Minutes From Steeles Ave And Hwy 407. Many Uses Allowed |
| Extras: Not For Profit Organization, Taxes Are Exempt. Man Door For Rear Access, Ground Level Garage Door Has Been Sealed, Easy To Open Up Again. |
| Price | $875,000 |
| Taxes: | $0.00 |
| Tax Type: | N/A |
| Occupancy by: | Owner |
| Address: | 22 Goodmark Pl , Unit 19, Toronto, M9W 6R2, Ontario |
| Apt/Unit: | 19 |
| Postal Code: | M9W 6R2 |
| Province/State: | Ontario |
| Legal Description: | UNIT 19, LEVEL 1, METROPOLITAN TORONTO C |
| Lot Size: | 20.00 x 80.00 (Feet) |
| Directions/Cross Streets: | Steeles Ave / Hwy 27 |
| Category: | Industrial Condo |
| Use: | Other |
| Building Percentage: | N |
| Total Area: | 1600.00 |
| Total Area Code: | Sq Ft |
| Office/Appartment Area: | 40 |
| Office/Appartment Area Code: | % |
| Industrial Area: | 1600 |
| Office/Appartment Area Code: | Sq Ft |
| Area Influences: | Major Highway Public Transit |
| Approximatly Age: | 31-50 |
| Financial Statement: | N |
| Chattels: | Y |
| Franchise: | N |
| Sprinklers: | Y |
| Washrooms: | 2 |
| # Trailer Parking Spots: | 0 |
| Outside Storage: | N |
| Rail: | N |
| Crane: | N |
| Clear Height Feet: | 12 |
| Volts: | 600 |
| Truck Level Shipping Doors #: | 0 |
| Double Man Shipping Doors #: | 0 |
| Drive-In Level Shipping Doors #: | 1 |
| Grade Level Shipping Doors #: | 1 |
| Heat Type: | Gas Forced Air Open |
| Central Air Conditioning: | Y |
| Water: | Municipal |
$
%
Years
This calculator is for demonstration purposes only. Always consult a professional
financial advisor before making personal financial decisions.
| Although the information displayed is believed to be accurate, no warranties or representations are made of any kind. |
| CHESTNUT PARK REAL ESTATE LIMITED |
|
|

Dir:
1-866-382-2968
Bus:
416-548-7854
Fax:
416-981-7184
| Book Showing | Email a Friend |
Jump To:
At a Glance:
| Type: | Com - Industrial |
| Area: | Toronto |
| Municipality: | Toronto |
| Neighbourhood: | West Humber-Clairville |
| Lot Size: | 20.00 x 80.00(Feet) |
| Approximate Age: | 31-50 |
| Baths: | 2 |
Locatin Map:
Payment Calculator:
- Color Examples
- Green
- Black and Gold
- Dark Navy Blue And Gold
- Cyan
- Black
- Purple
- Gray
- Blue and Black
- Orange and Black
- Red
- Magenta
- Gold
- Device Examples

