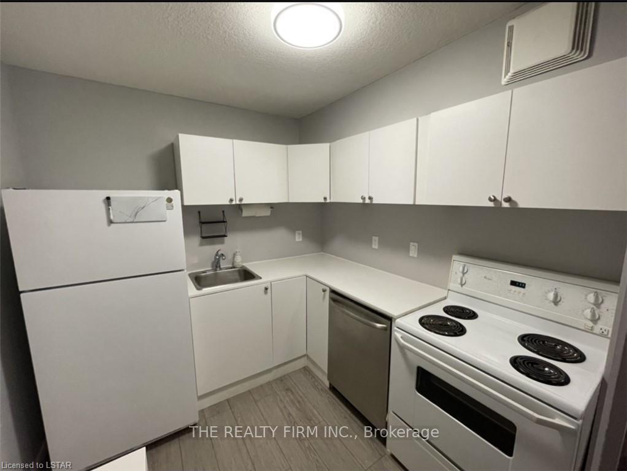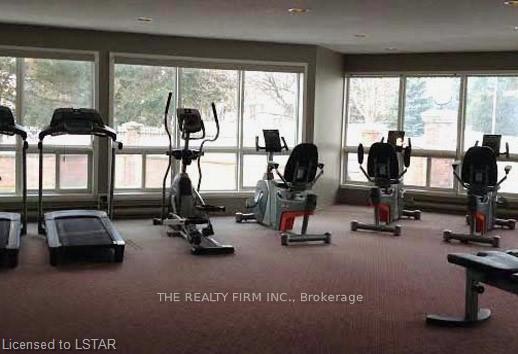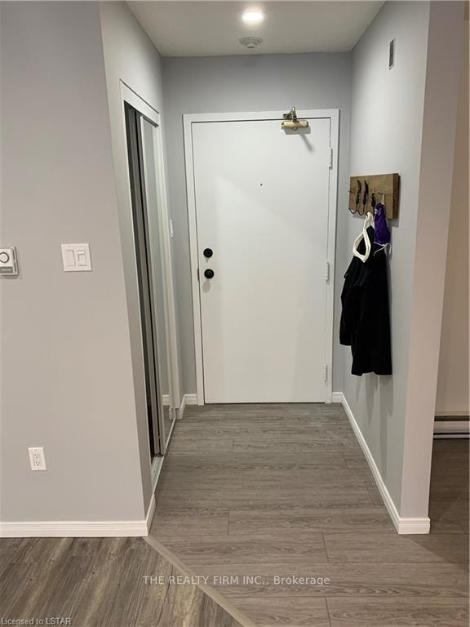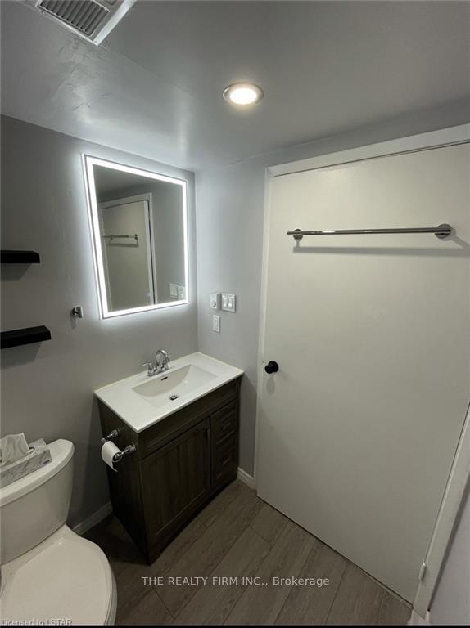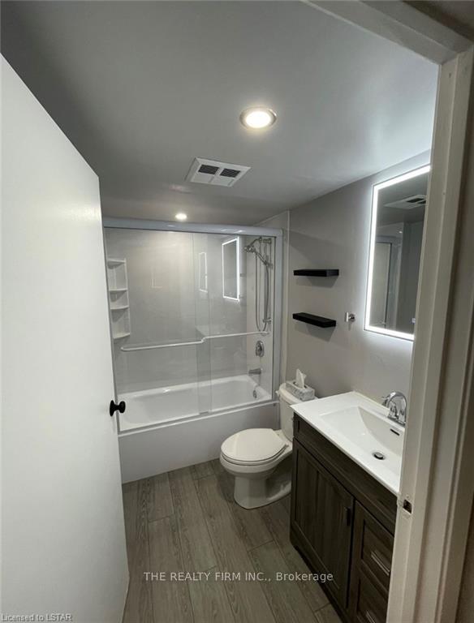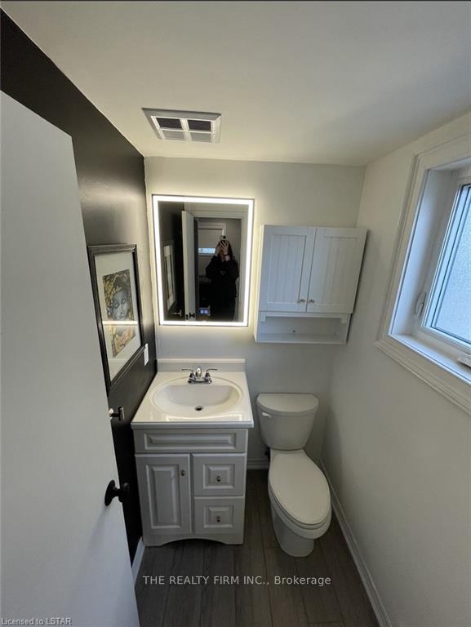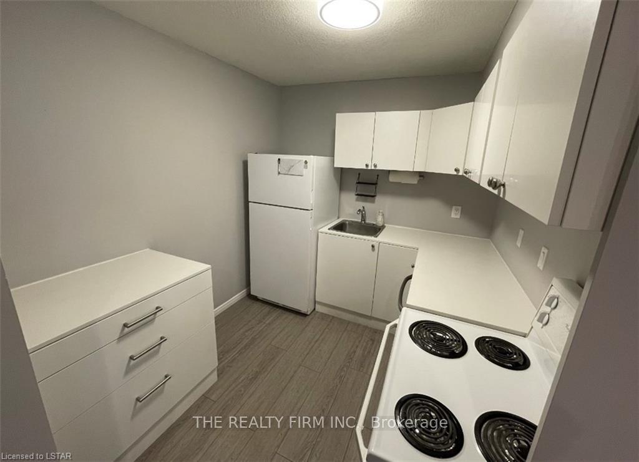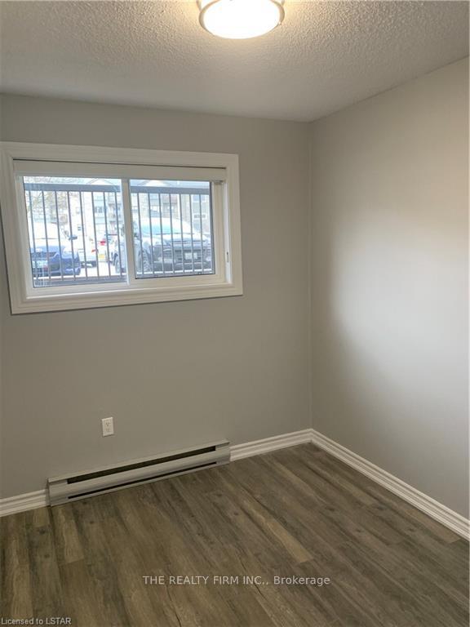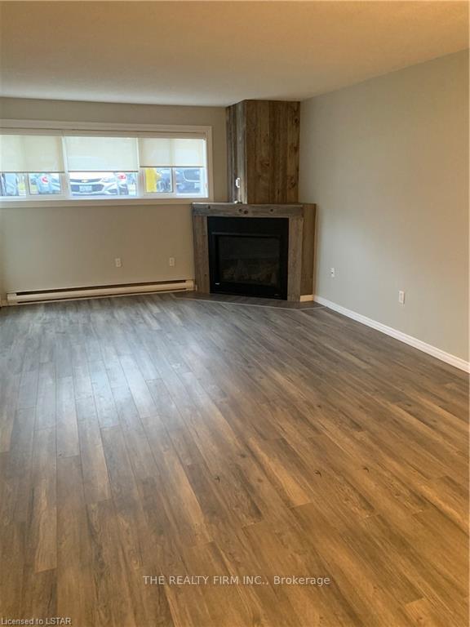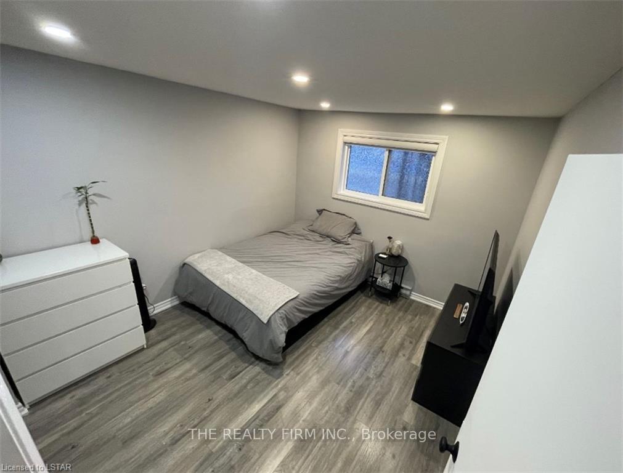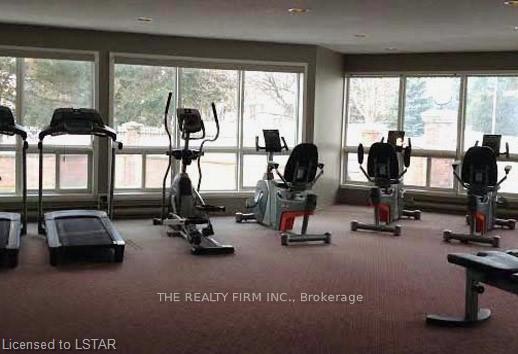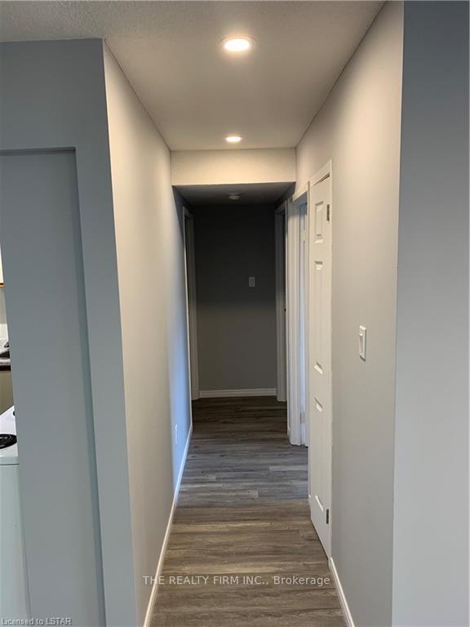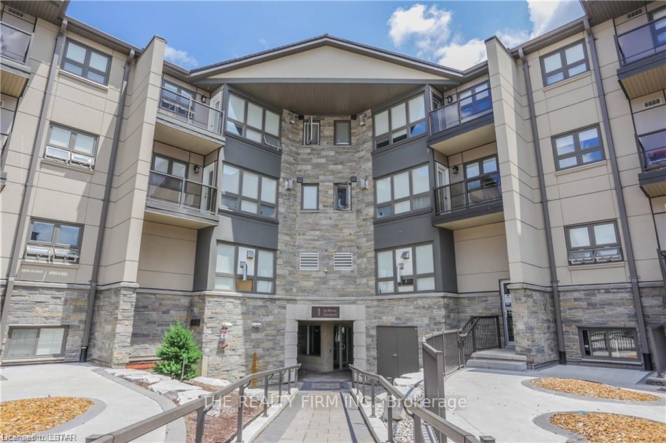$364,900
Available - For Sale
Listing ID: X11906248
1 JACKSWAY Cres , Unit 107, London, N5X 3T5, Ontario
| This renovated end unit features new kitchen cabinets, quartz countertops, dimmable pot lights, updated bathrooms, vinyl plank flooring throughout, a gas fireplace and 3 appliances. The ground floor unit gives private, convenient access directly into the unit with a coded door lock. Condo fees included water, hot water and gas for the fireplace. This building has been renovated inside and out and is very well maintained. It includes a gym, laundry, and lots of parking. The location is Triple A, with Masonville mall, restaurants, theatre, grocery stores all right at your fingertips. Western and University Hospital are a 10 minute walk away. |
| Price | $364,900 |
| Taxes: | $1870.29 |
| Assessment: | $128000 |
| Assessment Year: | 2024 |
| Maintenance Fee: | 578.00 |
| Address: | 1 JACKSWAY Cres , Unit 107, London, N5X 3T5, Ontario |
| Province/State: | Ontario |
| Condo Corporation No | Unkno |
| Level | Cal |
| Unit No | Call |
| Directions/Cross Streets: | Sunnyside to Jacksway Cres. |
| Rooms: | 7 |
| Rooms +: | 0 |
| Bedrooms: | 2 |
| Bedrooms +: | 0 |
| Kitchens: | 1 |
| Kitchens +: | 0 |
| Family Room: | N |
| Basement: | None |
| Approximatly Age: | 31-50 |
| Property Type: | Condo Apt |
| Style: | Other |
| Exterior: | Brick, Vinyl Siding |
| Garage Type: | Surface |
| Garage(/Parking)Space: | 0.00 |
| Drive Parking Spaces: | 0 |
| Park #1 | |
| Parking Type: | Common |
| Exposure: | N |
| Balcony: | Open |
| Locker: | None |
| Pet Permited: | Restrict |
| Approximatly Age: | 31-50 |
| Approximatly Square Footage: | 900-999 |
| Building Amenities: | Gym, Visitor Parking |
| Maintenance: | 578.00 |
| Water Included: | Y |
| Common Elements Included: | Y |
| Parking Included: | Y |
| Building Insurance Included: | Y |
| Fireplace/Stove: | Y |
| Heat Source: | Gas |
| Heat Type: | Baseboard |
| Central Air Conditioning: | None |
| Central Vac: | N |
| Elevator Lift: | N |
$
%
Years
This calculator is for demonstration purposes only. Always consult a professional
financial advisor before making personal financial decisions.
| Although the information displayed is believed to be accurate, no warranties or representations are made of any kind. |
| THE REALTY FIRM INC. |
|
|

Dir:
1-866-382-2968
Bus:
416-548-7854
Fax:
416-981-7184
| Book Showing | Email a Friend |
Jump To:
At a Glance:
| Type: | Condo - Condo Apt |
| Area: | Middlesex |
| Municipality: | London |
| Neighbourhood: | North G |
| Style: | Other |
| Approximate Age: | 31-50 |
| Tax: | $1,870.29 |
| Maintenance Fee: | $578 |
| Beds: | 2 |
| Baths: | 2 |
| Fireplace: | Y |
Locatin Map:
Payment Calculator:
- Color Examples
- Green
- Black and Gold
- Dark Navy Blue And Gold
- Cyan
- Black
- Purple
- Gray
- Blue and Black
- Orange and Black
- Red
- Magenta
- Gold
- Device Examples

