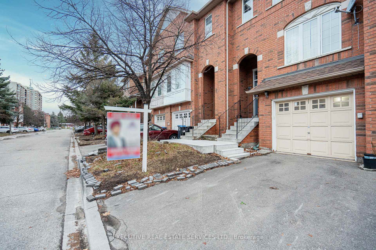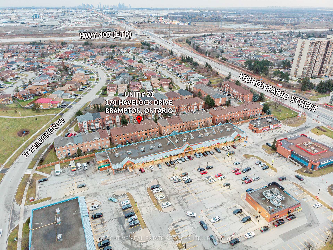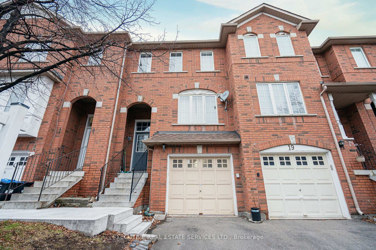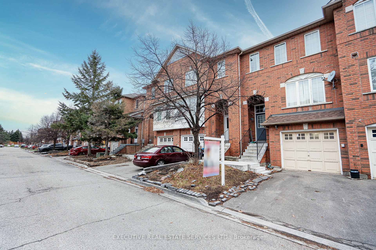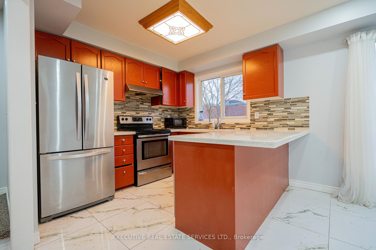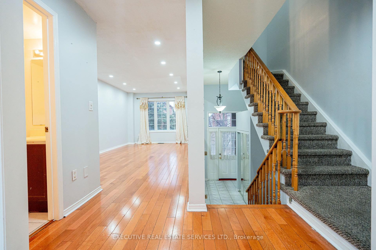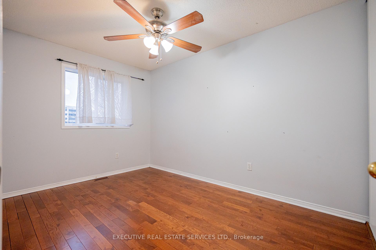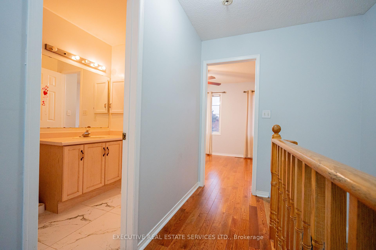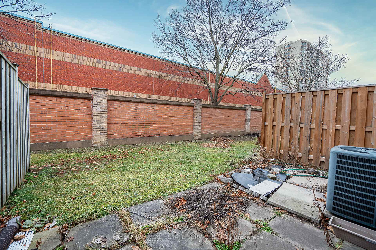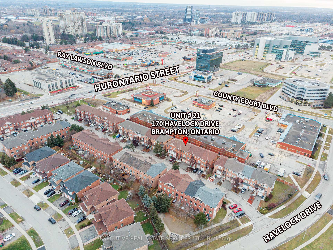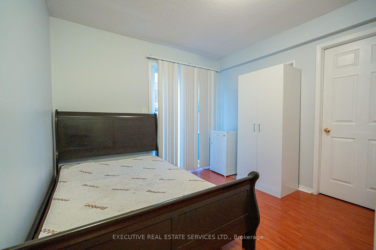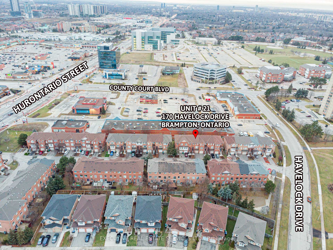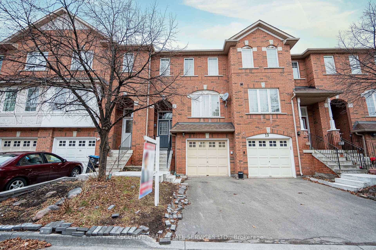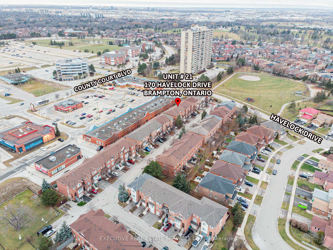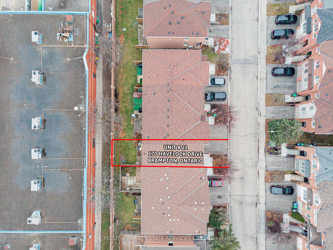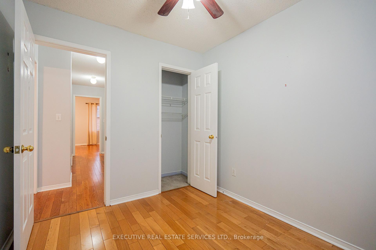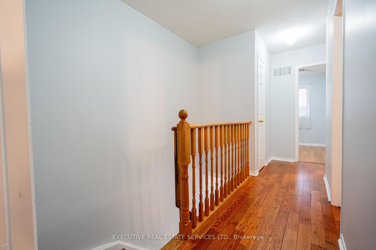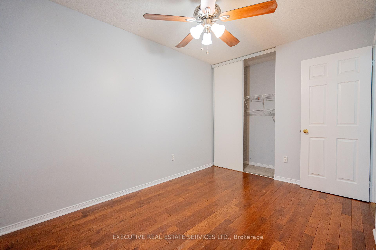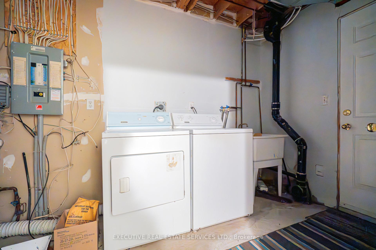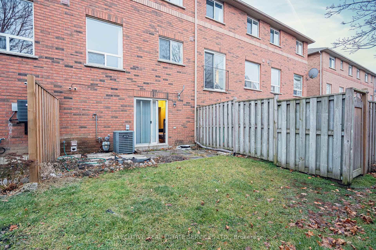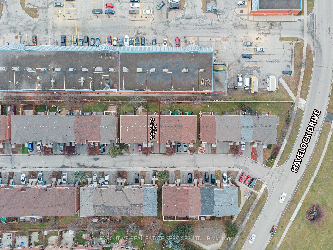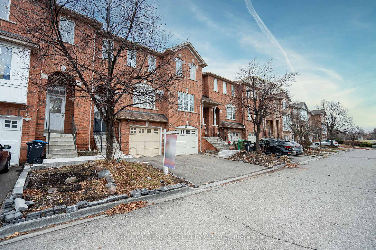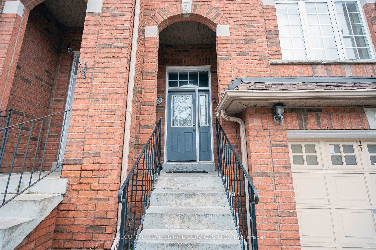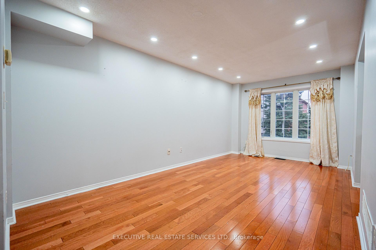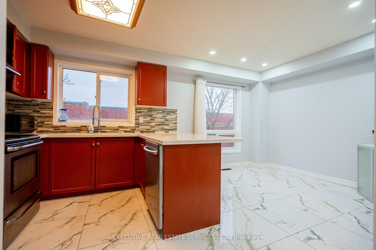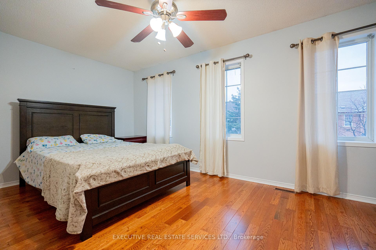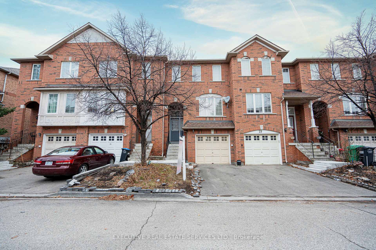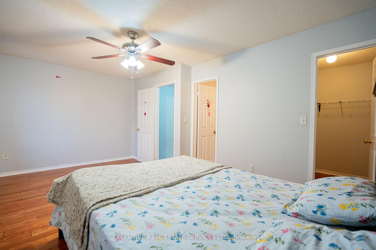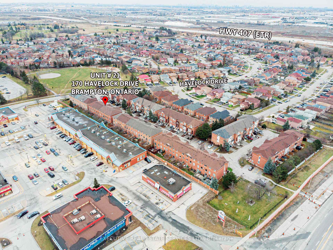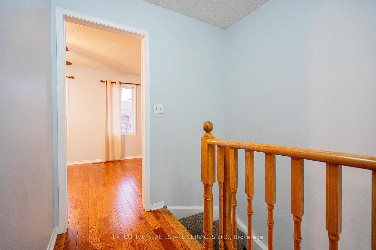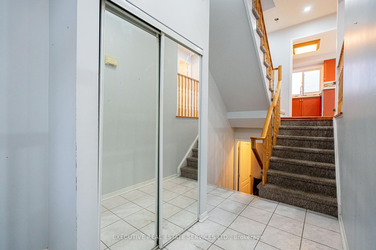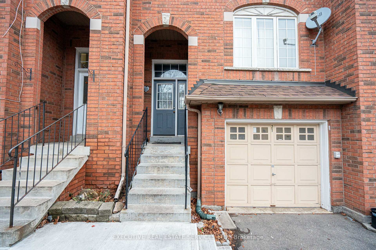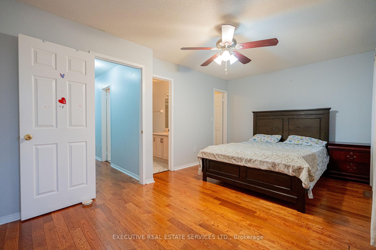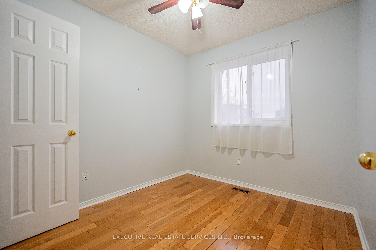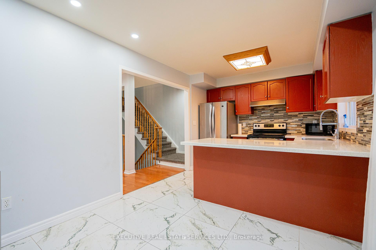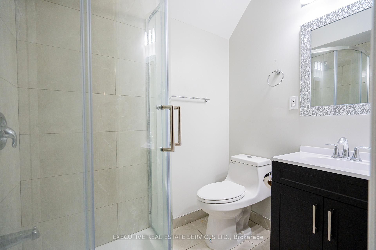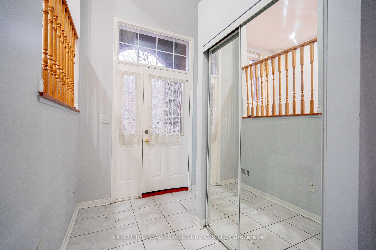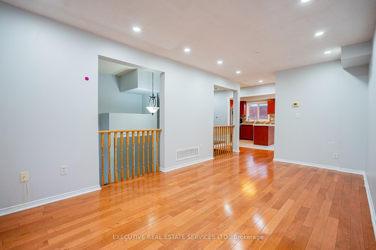$599,900
Available - For Sale
Listing ID: W11905220
170 Havelock Dr , Unit 21, Brampton, L6W 4T3, Ontario
| Welcome To Unit 21 at 170 Havelock Dr! This 3 Storey Townhome Will Bring Your Search To A Screeching Halt! Perfect For First Time Home Buyers Or Investors. This Gem Of A Listing Features 3 + 1 Spacious Bedrooms & 3 Washrooms. Step Into The Home To Be Greated By A Fantastic Main Floor Layout Which Features A Combined Living/Dining Room, Spacious Kitchen With Quartz Countertops, Stainless Steel Appliances, & Breakfast Area. Main Level Also Features A Conveniently Located Powder Room. Ascend To The Upper Level Where You Will Find 3 Spacious Bedrooms. Master Bedroom With Hardwood Flooring & Walk In Closet. Second & Third Bedroom Are Also Generously Sized. Plenty Of Windows Throughout The Interior Of The Home Flood The Space With An Abundance Of Natural Light. The Fully Finished Walk-Out Basement With A Bedroom Has Endless Potential. 3 Piece Washroom In The Basement. Experience True Convenience With Access To The Garage Through The Home. This Absolute Gem Of A Townhome Is Situated In A Beautiful Neighbourhood In The Heart Of Fletchers Creek! Walk Out To The Backyard From The Lower Level. Spacious Rear Yard Makes For An Entertainers Delight. Perfect For Children To Play Or Pets To Enjoy. No Homes Behind You! Ample Parking Space With Built In Garage, & Space For An Additional Vehicle On The Driveway. True Pride Of Ownership! The Combination Of Layout, Location & Convenience Make This The One To Call Home! |
| Extras: Location Location Location! Situated In The Fantastic Neighbourhood Of Fletcher's Creek, Minutes Away From All Amenities: Grocery Stores, Schools, Parks, Trails, Shopping. Close To Highway 407/401/403. |
| Price | $599,900 |
| Taxes: | $3947.54 |
| Maintenance Fee: | 258.63 |
| Address: | 170 Havelock Dr , Unit 21, Brampton, L6W 4T3, Ontario |
| Province/State: | Ontario |
| Condo Corporation No | PCC |
| Level | 1 |
| Unit No | 28 |
| Directions/Cross Streets: | Hurontario & Steeles |
| Rooms: | 8 |
| Bedrooms: | 3 |
| Bedrooms +: | 1 |
| Kitchens: | 1 |
| Family Room: | N |
| Basement: | Finished, W/O |
| Property Type: | Condo Townhouse |
| Style: | 3-Storey |
| Exterior: | Brick |
| Garage Type: | Built-In |
| Garage(/Parking)Space: | 1.00 |
| Drive Parking Spaces: | 1 |
| Park #1 | |
| Parking Type: | Owned |
| Exposure: | Ns |
| Balcony: | None |
| Locker: | Ensuite |
| Pet Permited: | Restrict |
| Approximatly Square Footage: | 1200-1399 |
| Maintenance: | 258.63 |
| Common Elements Included: | Y |
| Building Insurance Included: | Y |
| Fireplace/Stove: | Y |
| Heat Source: | Gas |
| Heat Type: | Forced Air |
| Central Air Conditioning: | Central Air |
| Ensuite Laundry: | Y |
$
%
Years
This calculator is for demonstration purposes only. Always consult a professional
financial advisor before making personal financial decisions.
| Although the information displayed is believed to be accurate, no warranties or representations are made of any kind. |
| EXECUTIVE REAL ESTATE SERVICES LTD. |
|
|

Dir:
1-866-382-2968
Bus:
416-548-7854
Fax:
416-981-7184
| Book Showing | Email a Friend |
Jump To:
At a Glance:
| Type: | Condo - Condo Townhouse |
| Area: | Peel |
| Municipality: | Brampton |
| Neighbourhood: | Fletcher's Creek South |
| Style: | 3-Storey |
| Tax: | $3,947.54 |
| Maintenance Fee: | $258.63 |
| Beds: | 3+1 |
| Baths: | 3 |
| Garage: | 1 |
| Fireplace: | Y |
Locatin Map:
Payment Calculator:
- Color Examples
- Green
- Black and Gold
- Dark Navy Blue And Gold
- Cyan
- Black
- Purple
- Gray
- Blue and Black
- Orange and Black
- Red
- Magenta
- Gold
- Device Examples

