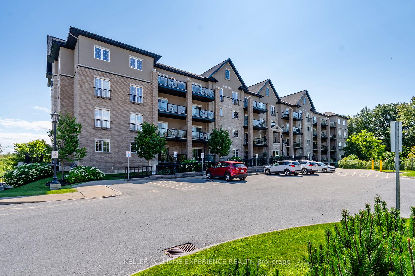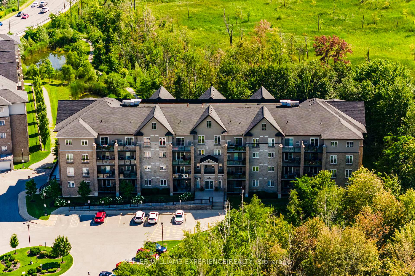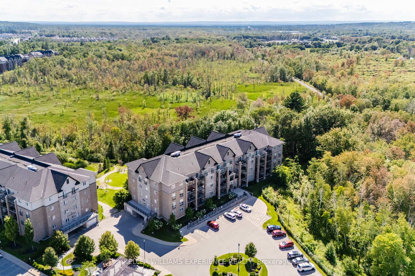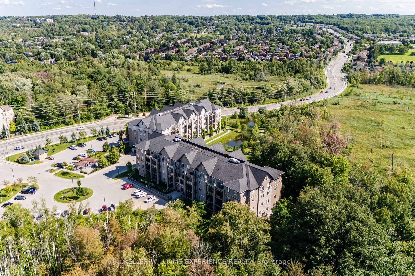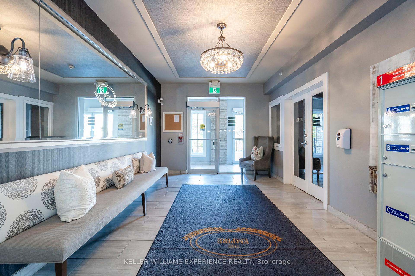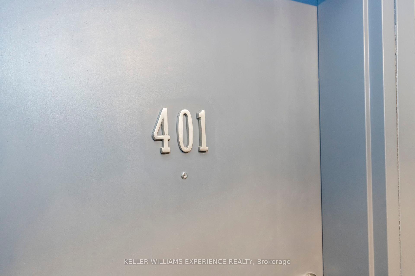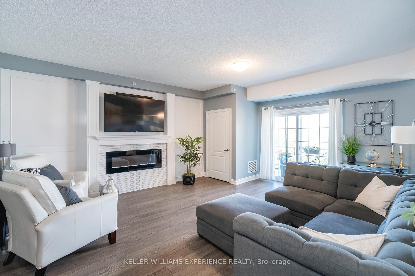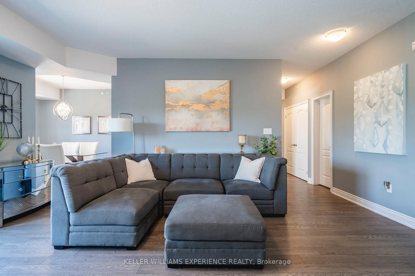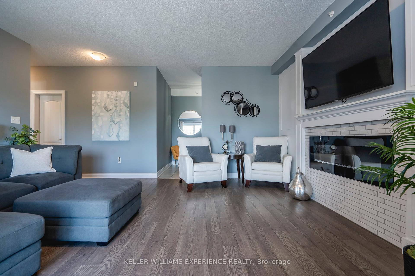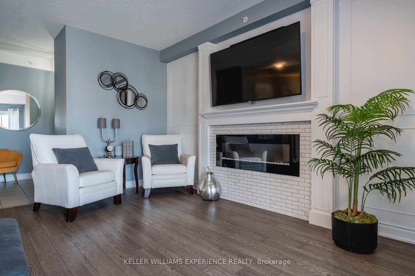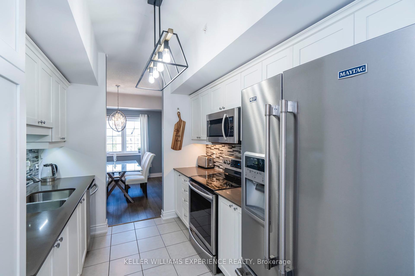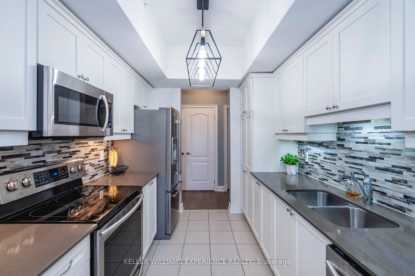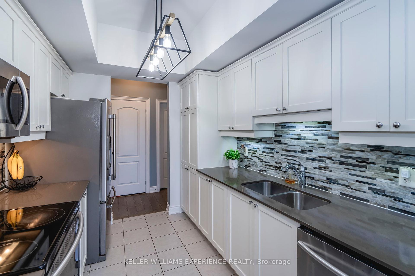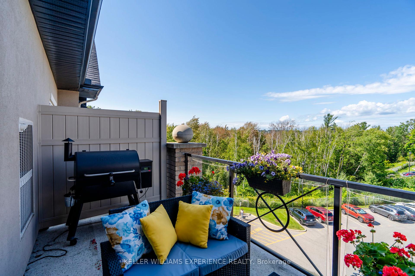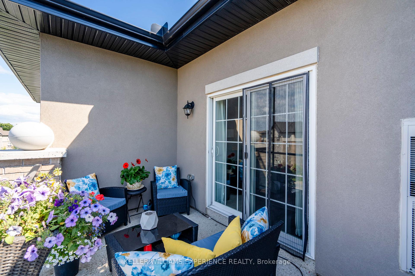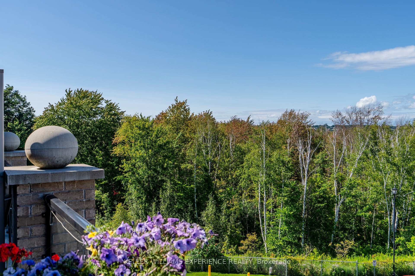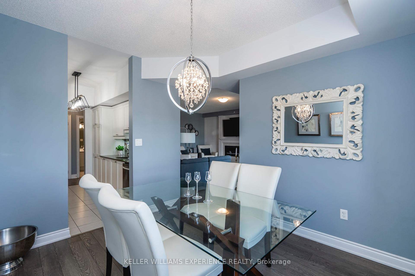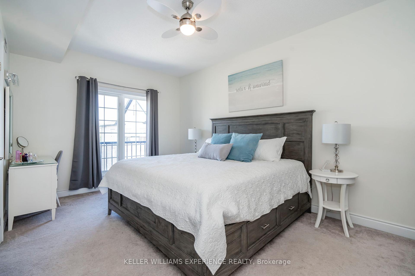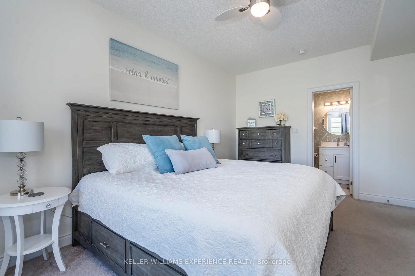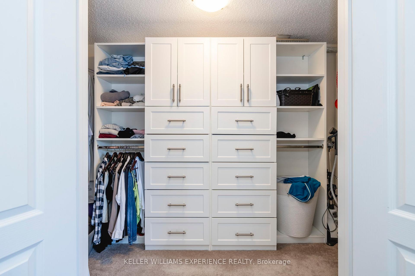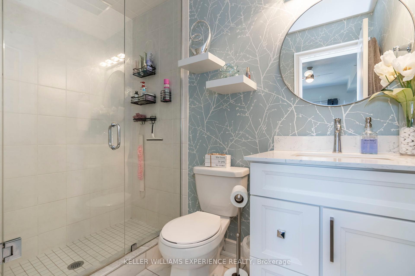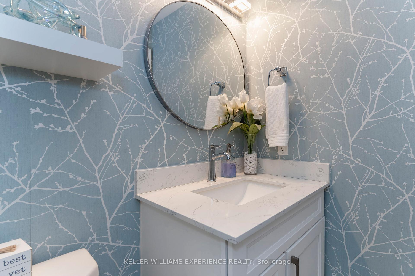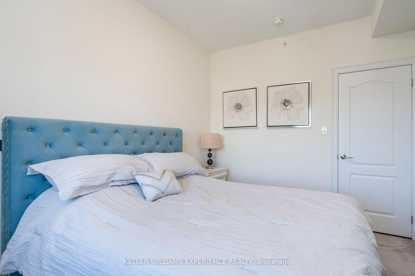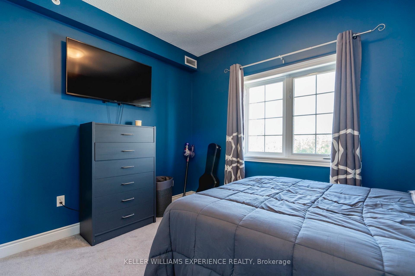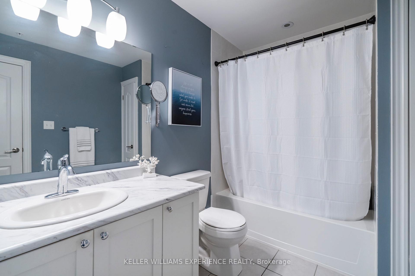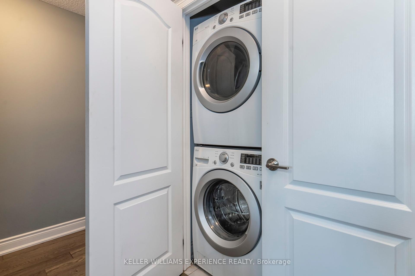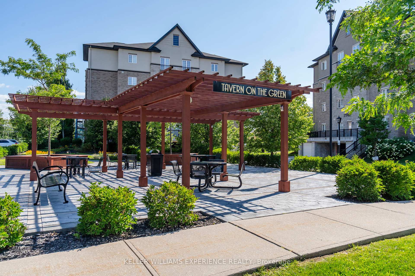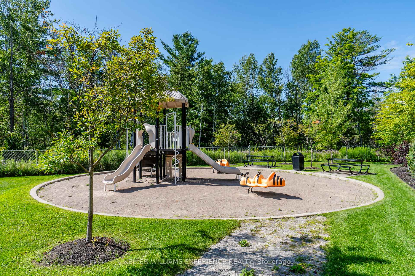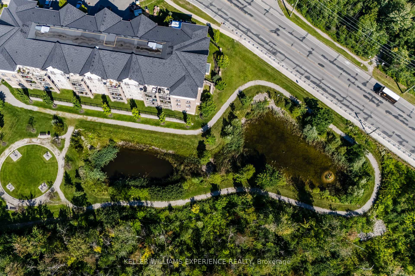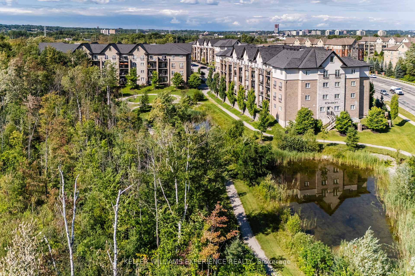$644,900
Available - For Sale
Listing ID: S9769548
44 Ferndale Dr South , Unit 401, Barrie, L4N 2V1, Ontario
| Exceptional executive 3-bedroom, 2-bathroom Penthouse Condominium with stunning ravine views. Welcome to your new home in the highly sought-after Manhattan complex! This beautifully upgraded corner unit on the top floor offers extra privacy and peaceful living. As the largest model available, it boasts 1,464 square feet of living space. Enjoy cozy movie nights or drinks by the fire with plenty of room for the whole family or entertaining friends. Prepare a chef-inspired meal or a fun BBQ on your terrace balcony, which can be enjoyed in the separate dining room overlooking sunsets and breathtaking views. The master suite features a private ensuite and a custom extra-large walk-in closet, ensuring ample space for everyone's needs. Additionally, there's ample storage throughout the unit and an extra locker conveniently located next to your parking space. This is not just another condo; it feels like a home! Set apart from the rest, its close to shopping, parks, and schools, and is ready for a new family to call it home. |
| Price | $644,900 |
| Taxes: | $4736.00 |
| Maintenance Fee: | 612.88 |
| Address: | 44 Ferndale Dr South , Unit 401, Barrie, L4N 2V1, Ontario |
| Province/State: | Ontario |
| Condo Corporation No | SSCP |
| Level | 4 |
| Unit No | 401 |
| Directions/Cross Streets: | Tiffin St / Ferndale Dr S |
| Rooms: | 6 |
| Bedrooms: | 3 |
| Bedrooms +: | |
| Kitchens: | 2 |
| Family Room: | N |
| Basement: | None |
| Property Type: | Condo Apt |
| Style: | Apartment |
| Exterior: | Brick |
| Garage Type: | Underground |
| Garage(/Parking)Space: | 1.00 |
| Drive Parking Spaces: | 0 |
| Park #1 | |
| Parking Type: | Exclusive |
| Exposure: | Nw |
| Balcony: | Open |
| Locker: | Owned |
| Pet Permited: | Restrict |
| Approximatly Square Footage: | 1400-1599 |
| Building Amenities: | Bbqs Allowed, Visitor Parking |
| Maintenance: | 612.88 |
| Water Included: | Y |
| Building Insurance Included: | Y |
| Fireplace/Stove: | N |
| Heat Source: | Gas |
| Heat Type: | Forced Air |
| Central Air Conditioning: | Central Air |
$
%
Years
This calculator is for demonstration purposes only. Always consult a professional
financial advisor before making personal financial decisions.
| Although the information displayed is believed to be accurate, no warranties or representations are made of any kind. |
| KELLER WILLIAMS EXPERIENCE REALTY |
|
|

Dir:
1-866-382-2968
Bus:
416-548-7854
Fax:
416-981-7184
| Book Showing | Email a Friend |
Jump To:
At a Glance:
| Type: | Condo - Condo Apt |
| Area: | Simcoe |
| Municipality: | Barrie |
| Neighbourhood: | Ardagh |
| Style: | Apartment |
| Tax: | $4,736 |
| Maintenance Fee: | $612.88 |
| Beds: | 3 |
| Baths: | 2 |
| Garage: | 1 |
| Fireplace: | N |
Locatin Map:
Payment Calculator:
- Color Examples
- Green
- Black and Gold
- Dark Navy Blue And Gold
- Cyan
- Black
- Purple
- Gray
- Blue and Black
- Orange and Black
- Red
- Magenta
- Gold
- Device Examples

