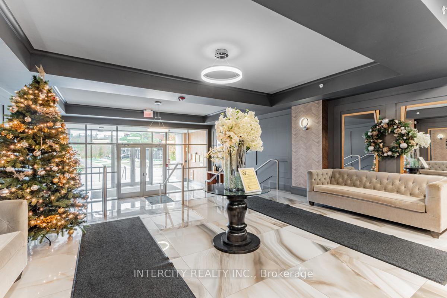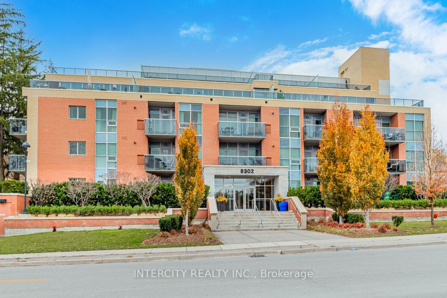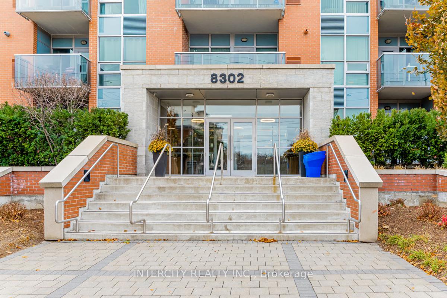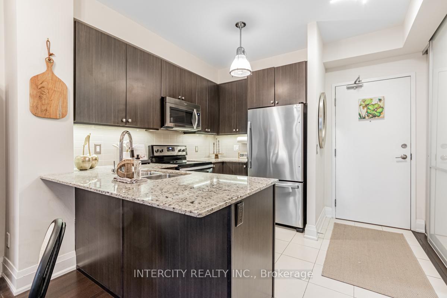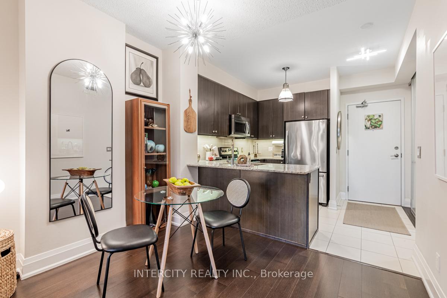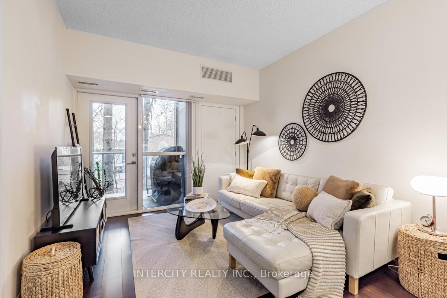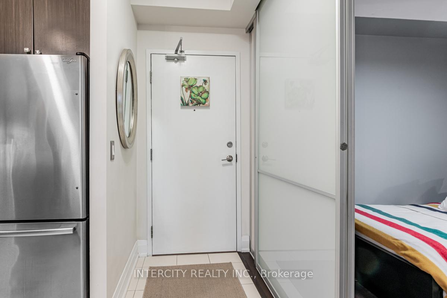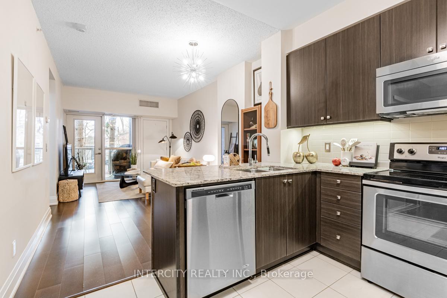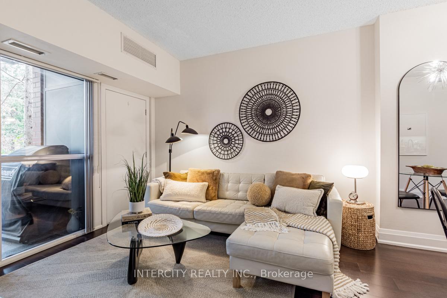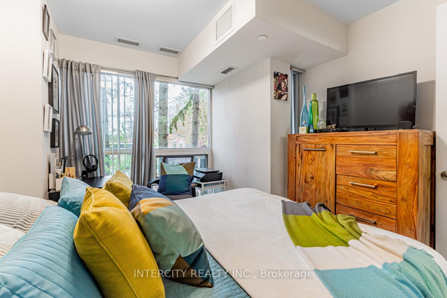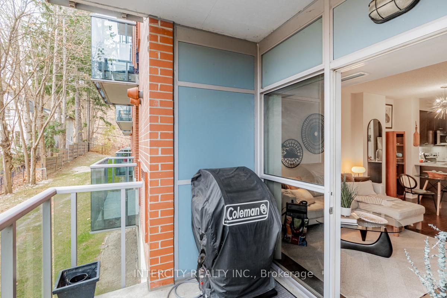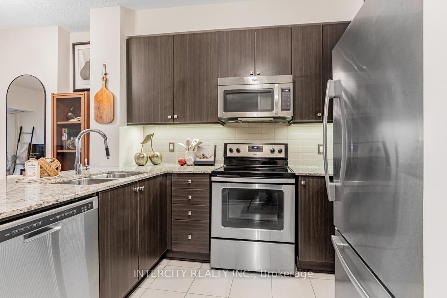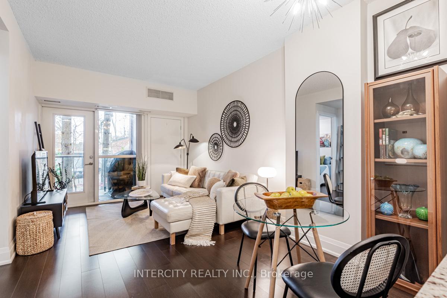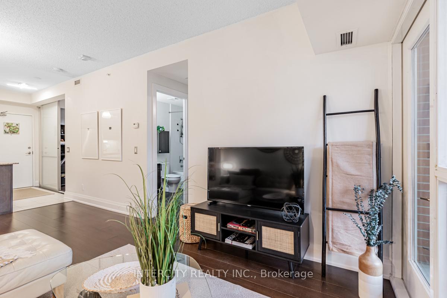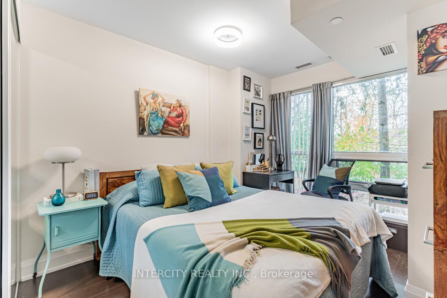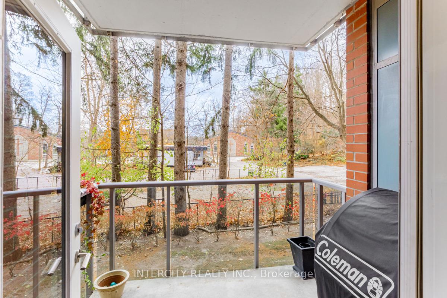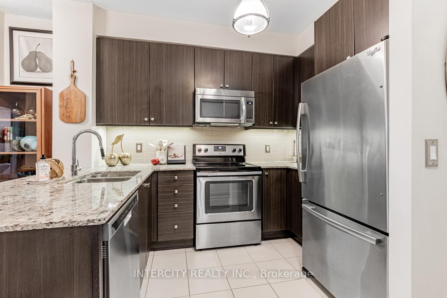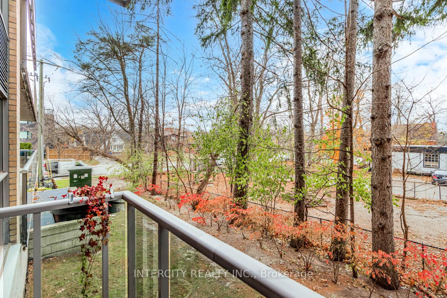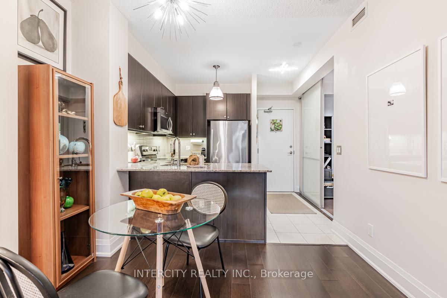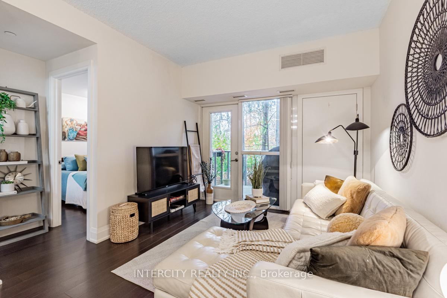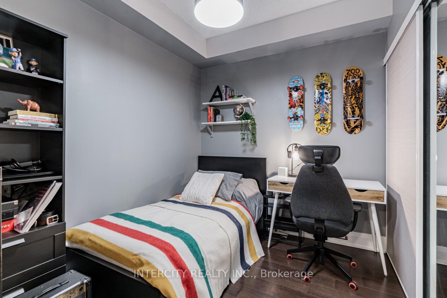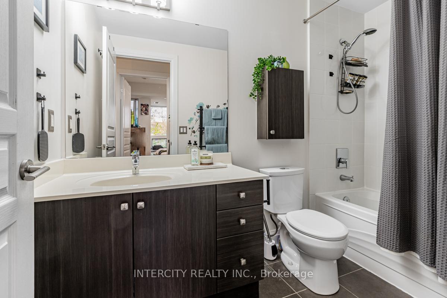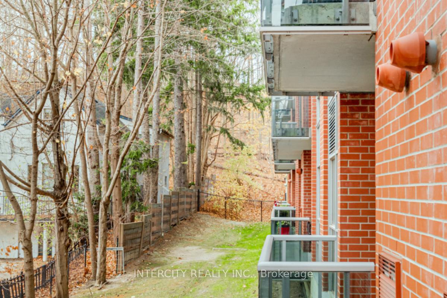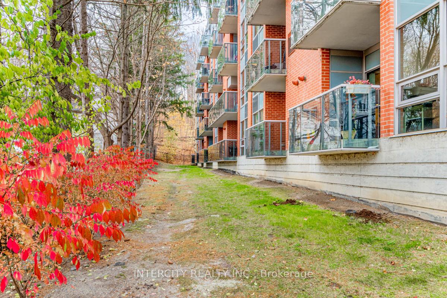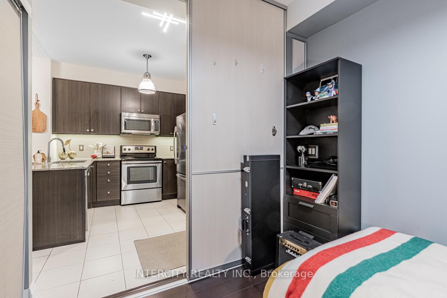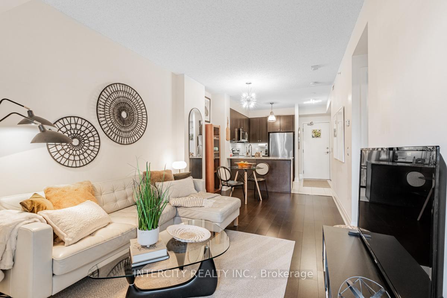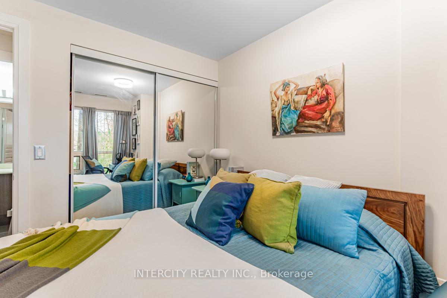$599,900
Available - For Sale
Listing ID: N11904867
8302 Islington Ave , Unit 103, Vaughan, L4L 0E6, Ontario
| Get ready to fall in love with Vero Boutique Condo! This stunning main-floor unit has been beautifully updated to feature two bedrooms and an incredibly functional layout. Imagine yourself unwinding on your south-facing terrace, complete with a gas BBQ hook up your very own private oasis! Step inside to find 9-foot ceilings and a sleek, modern kitchen boasting full-size stainless steel appliances, quartz countertops, and a breakfast bar thats perfect for casual dining or entertaining. The second bedroom is a versatile gem, ideal for a cozy guest room or a private home office. This amazing unit also includes one parking spot and an oversized locker for all your storage needs. Plus, the building itself offers fantastic amenities, including a rooftop patio, a gym, and a party room. Located just steps from public transit, scenic trails, and the vibrant Market Lane, this condo is move-in ready and waiting for you to call it home! Don't miss out your dream condo is here! |
| Price | $599,900 |
| Taxes: | $2441.21 |
| Maintenance Fee: | 487.16 |
| Address: | 8302 Islington Ave , Unit 103, Vaughan, L4L 0E6, Ontario |
| Province/State: | Ontario |
| Condo Corporation No | YRSCC |
| Level | 1 |
| Unit No | 003 |
| Locker No | 7 |
| Directions/Cross Streets: | Islington Ave & Langstaff Rd |
| Rooms: | 4 |
| Bedrooms: | 1 |
| Bedrooms +: | 1 |
| Kitchens: | 1 |
| Family Room: | N |
| Basement: | None |
| Approximatly Age: | 6-10 |
| Property Type: | Condo Apt |
| Style: | Apartment |
| Exterior: | Brick, Concrete |
| Garage Type: | Underground |
| Garage(/Parking)Space: | 1.00 |
| Drive Parking Spaces: | 0 |
| Park #1 | |
| Parking Spot: | 35 |
| Parking Type: | Owned |
| Legal Description: | B |
| Exposure: | S |
| Balcony: | Open |
| Locker: | Owned |
| Pet Permited: | Restrict |
| Retirement Home: | N |
| Approximatly Age: | 6-10 |
| Approximatly Square Footage: | 600-699 |
| Building Amenities: | Bbqs Allowed, Bike Storage, Exercise Room, Party/Meeting Room, Sauna, Visitor Parking |
| Property Features: | Place Of Wor, Public Transit, School, Wooded/Treed |
| Maintenance: | 487.16 |
| CAC Included: | Y |
| Common Elements Included: | Y |
| Parking Included: | Y |
| Building Insurance Included: | Y |
| Fireplace/Stove: | N |
| Heat Source: | Gas |
| Heat Type: | Forced Air |
| Central Air Conditioning: | Central Air |
| Central Vac: | N |
| Laundry Level: | Main |
| Ensuite Laundry: | Y |
$
%
Years
This calculator is for demonstration purposes only. Always consult a professional
financial advisor before making personal financial decisions.
| Although the information displayed is believed to be accurate, no warranties or representations are made of any kind. |
| INTERCITY REALTY INC. |
|
|

Dir:
1-866-382-2968
Bus:
416-548-7854
Fax:
416-981-7184
| Book Showing | Email a Friend |
Jump To:
At a Glance:
| Type: | Condo - Condo Apt |
| Area: | York |
| Municipality: | Vaughan |
| Neighbourhood: | Islington Woods |
| Style: | Apartment |
| Approximate Age: | 6-10 |
| Tax: | $2,441.21 |
| Maintenance Fee: | $487.16 |
| Beds: | 1+1 |
| Baths: | 1 |
| Garage: | 1 |
| Fireplace: | N |
Locatin Map:
Payment Calculator:
- Color Examples
- Green
- Black and Gold
- Dark Navy Blue And Gold
- Cyan
- Black
- Purple
- Gray
- Blue and Black
- Orange and Black
- Red
- Magenta
- Gold
- Device Examples

