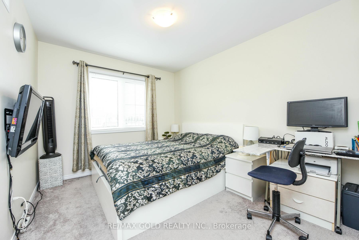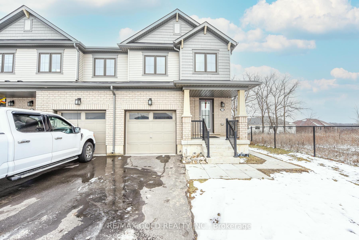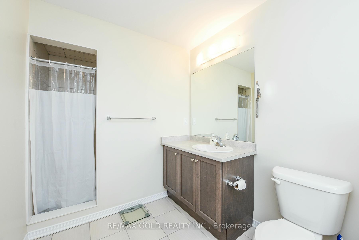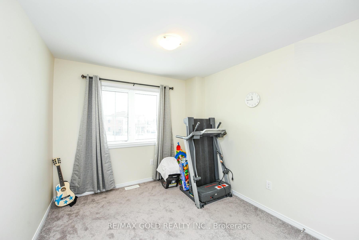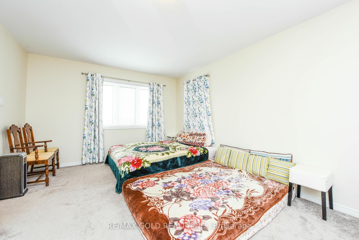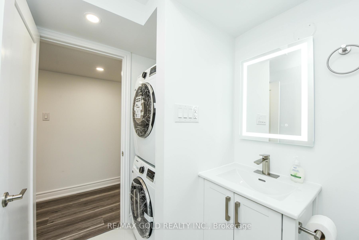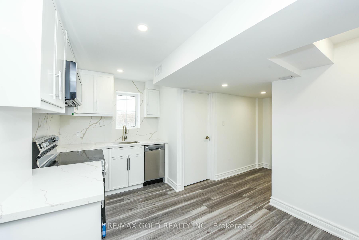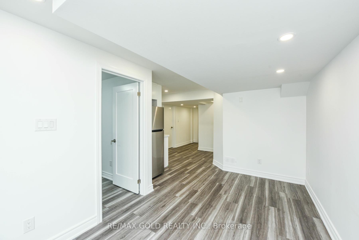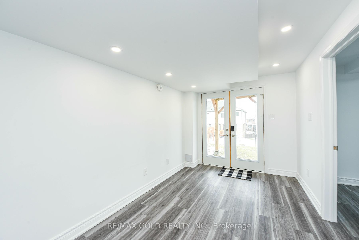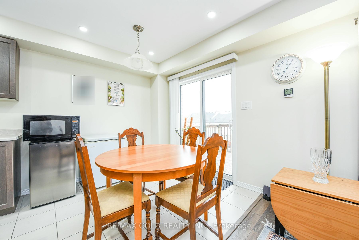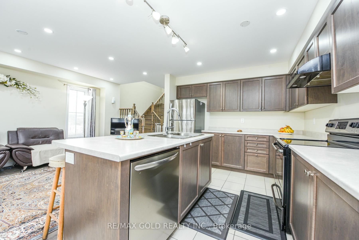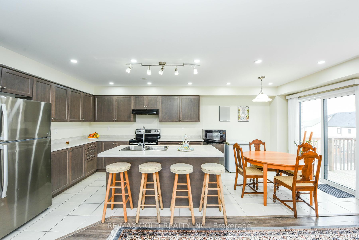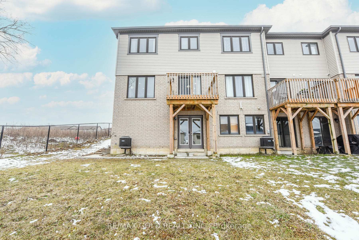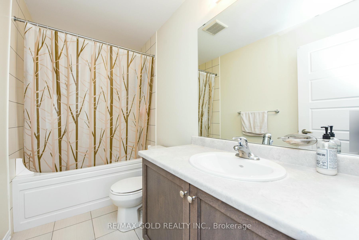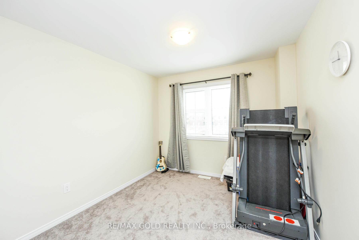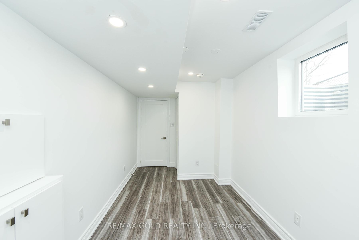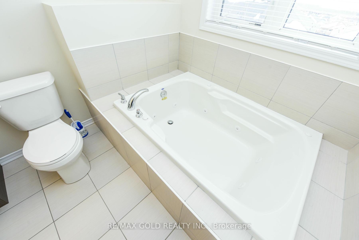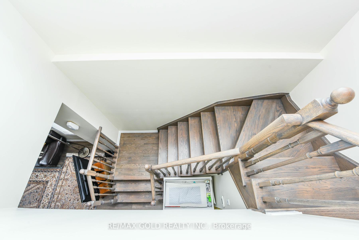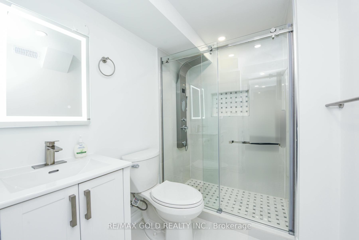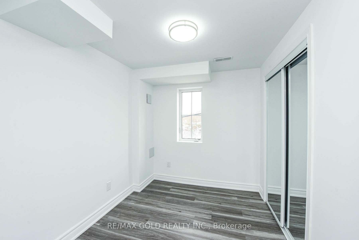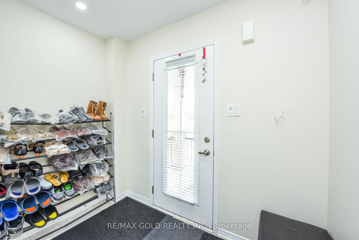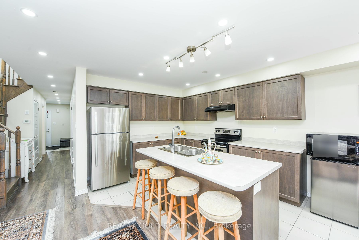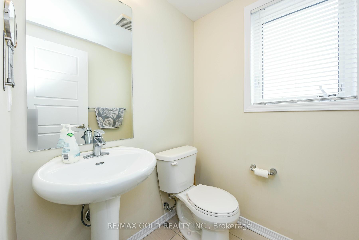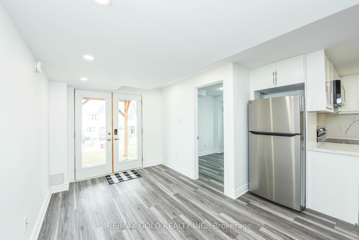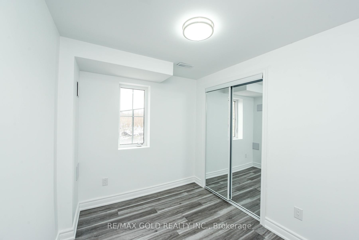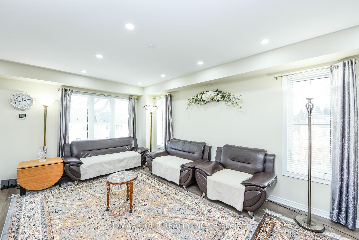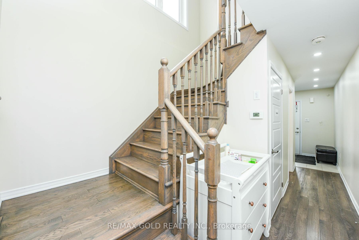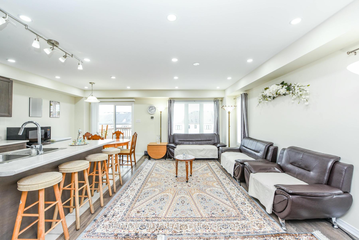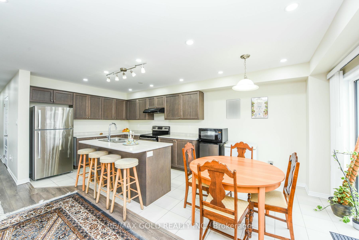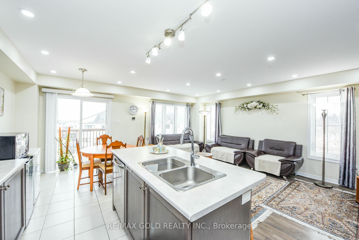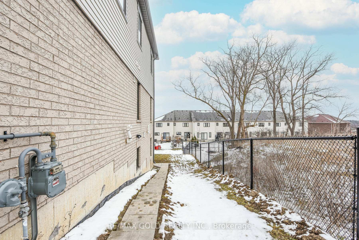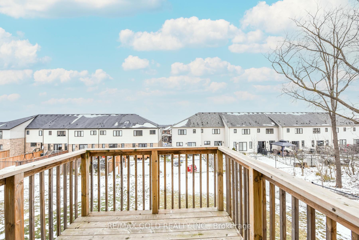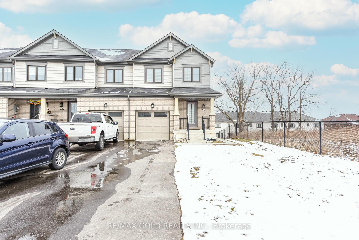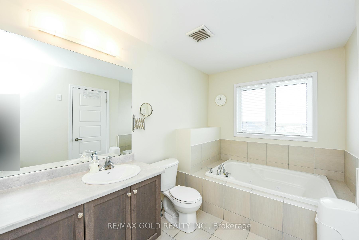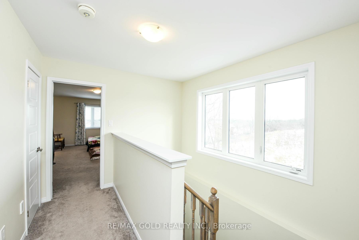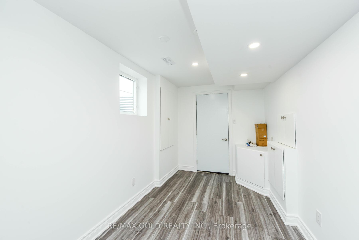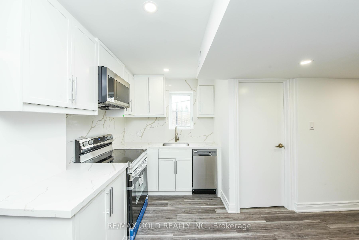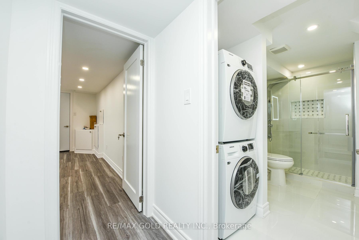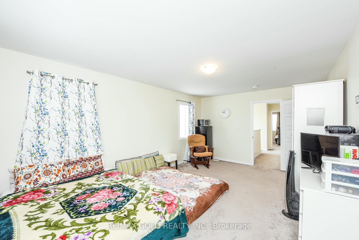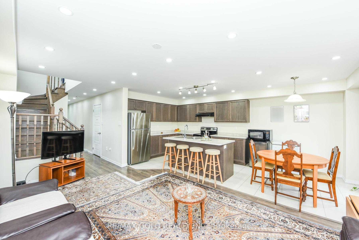$887,500
Available - For Sale
Listing ID: X11904693
17 Allcroft Crt , Hamilton, L8J 0H7, Ontario
| 2 Story Corner Townhouse. In Desired Stoney Creek. Luxury Open Concept Design. Spacious & Bright Living Room Kitchen Comes With Beautiful Counter Tops, Eat-In And Brand New Stainless Steel Appliances. Close To School. Parks, Rec Centers, Easy Access To Qew Hwy, Shopping Mall**Direction- Main Cross St- Upper Centennial Pkwy/ Green Mountain Rd W** Dual House Entrance(From Main Door And From Garage), Legal Walkout Basement Door, Walkout Basement, Oak Stairs, Jet Jacuzzi In Primary Washroom, Built-In Humidifier In Furnace, Air Conditioner 1.5 Ton, Cold Cellar, Wiring For Security Alarm. |
| Extras: Separate New Laundry in Basement |
| Price | $887,500 |
| Taxes: | $4680.00 |
| Address: | 17 Allcroft Crt , Hamilton, L8J 0H7, Ontario |
| Lot Size: | 32.94 x 90.00 (Feet) |
| Directions/Cross Streets: | Upper Centennial & Green Mount |
| Rooms: | 6 |
| Bedrooms: | 3 |
| Bedrooms +: | 2 |
| Kitchens: | 1 |
| Kitchens +: | 1 |
| Family Room: | N |
| Basement: | Apartment, W/O |
| Approximatly Age: | 0-5 |
| Property Type: | Att/Row/Twnhouse |
| Style: | 2-Storey |
| Exterior: | Stone, Vinyl Siding |
| Garage Type: | Attached |
| (Parking/)Drive: | Private |
| Drive Parking Spaces: | 3 |
| Pool: | None |
| Approximatly Age: | 0-5 |
| Approximatly Square Footage: | 1500-2000 |
| Fireplace/Stove: | N |
| Heat Source: | Gas |
| Heat Type: | Forced Air |
| Central Air Conditioning: | Central Air |
| Central Vac: | N |
| Laundry Level: | Main |
| Sewers: | Sewers |
| Water: | Municipal |
$
%
Years
This calculator is for demonstration purposes only. Always consult a professional
financial advisor before making personal financial decisions.
| Although the information displayed is believed to be accurate, no warranties or representations are made of any kind. |
| RE/MAX GOLD REALTY INC. |
|
|

Dir:
1-866-382-2968
Bus:
416-548-7854
Fax:
416-981-7184
| Virtual Tour | Book Showing | Email a Friend |
Jump To:
At a Glance:
| Type: | Freehold - Att/Row/Twnhouse |
| Area: | Hamilton |
| Municipality: | Hamilton |
| Neighbourhood: | Stoney Creek |
| Style: | 2-Storey |
| Lot Size: | 32.94 x 90.00(Feet) |
| Approximate Age: | 0-5 |
| Tax: | $4,680 |
| Beds: | 3+2 |
| Baths: | 4 |
| Fireplace: | N |
| Pool: | None |
Locatin Map:
Payment Calculator:
- Color Examples
- Green
- Black and Gold
- Dark Navy Blue And Gold
- Cyan
- Black
- Purple
- Gray
- Blue and Black
- Orange and Black
- Red
- Magenta
- Gold
- Device Examples

