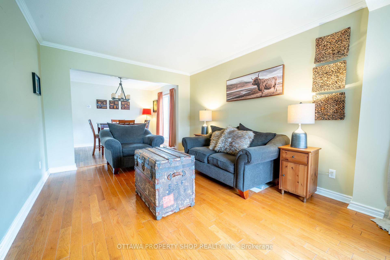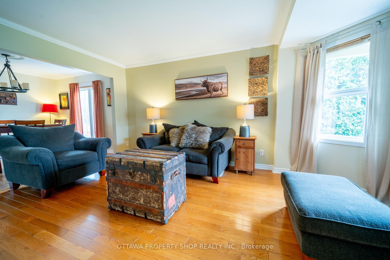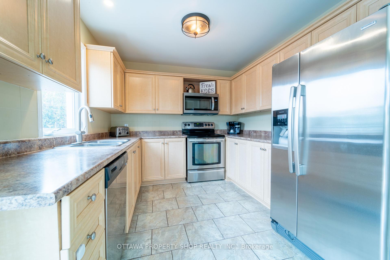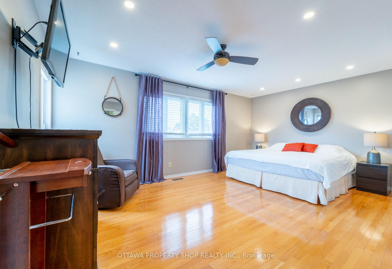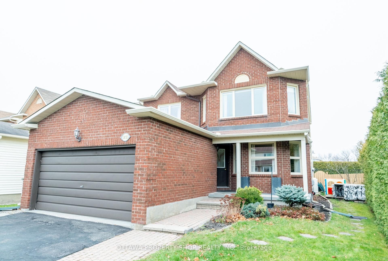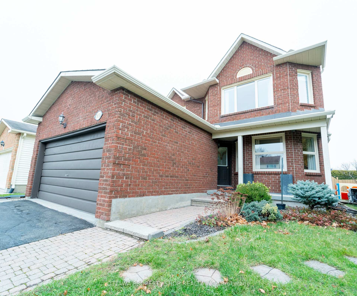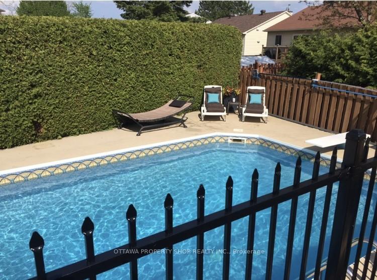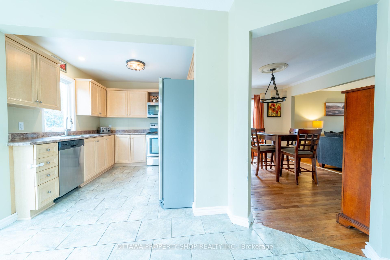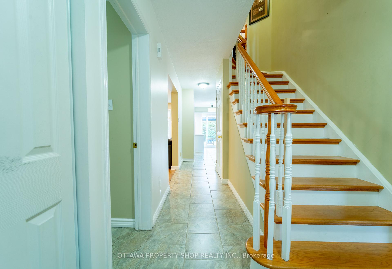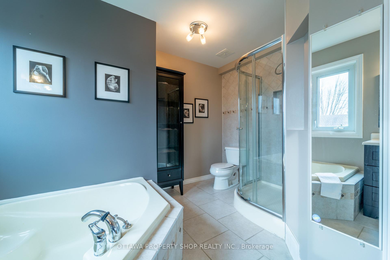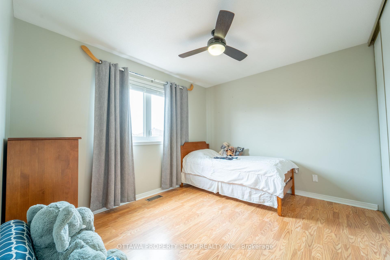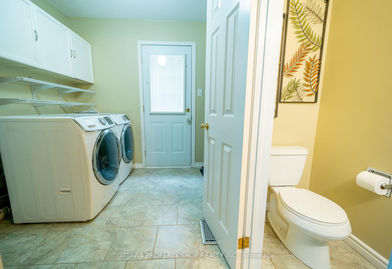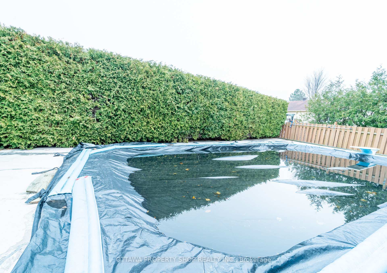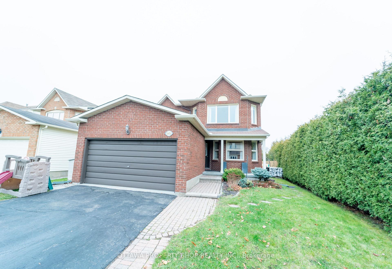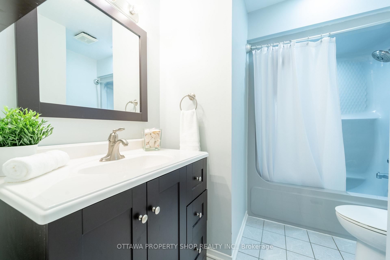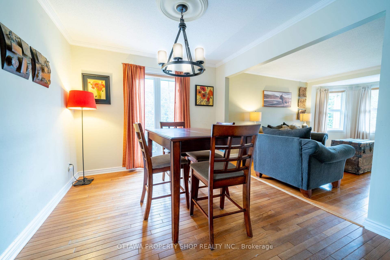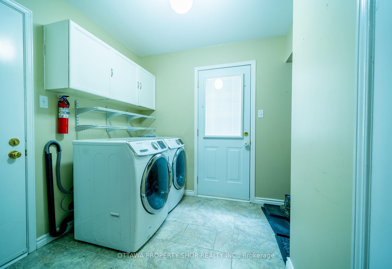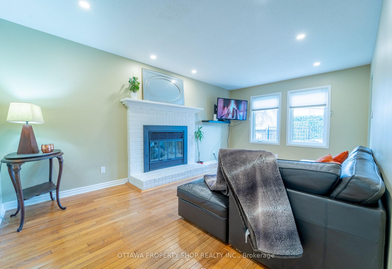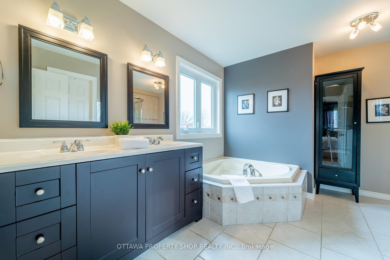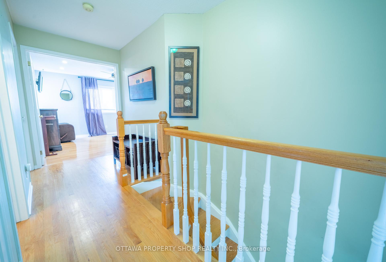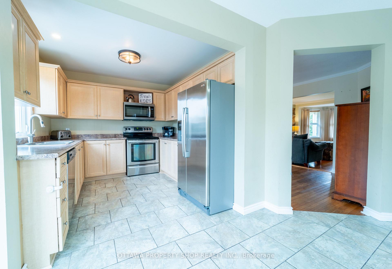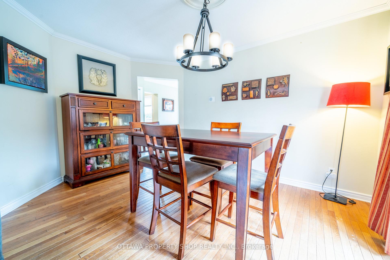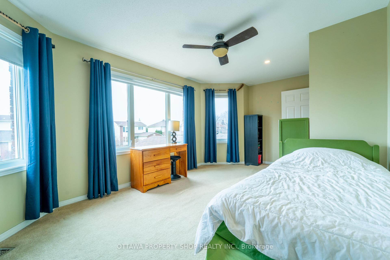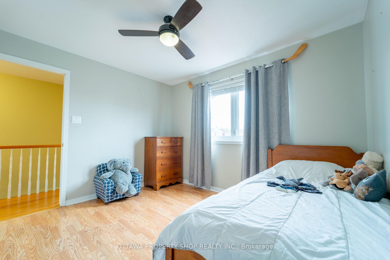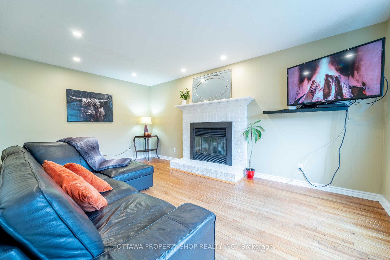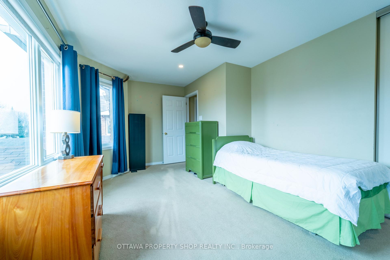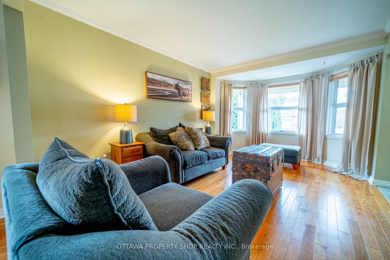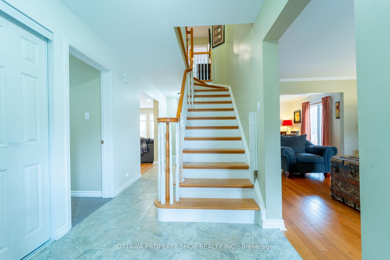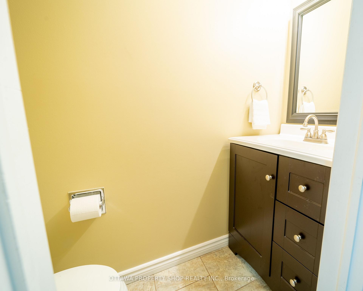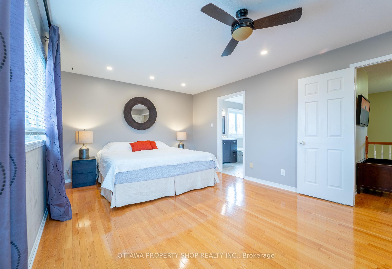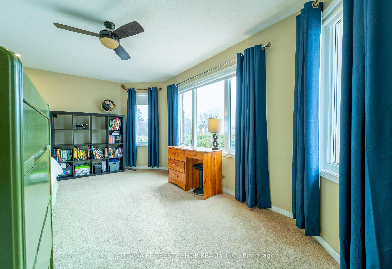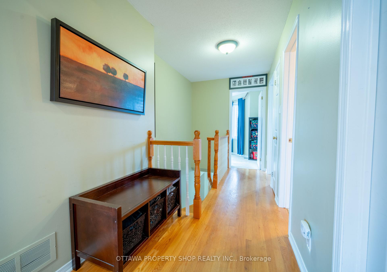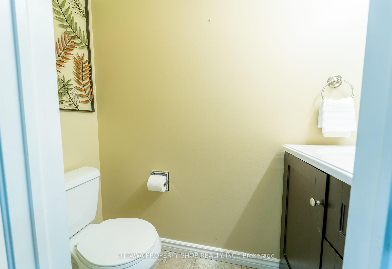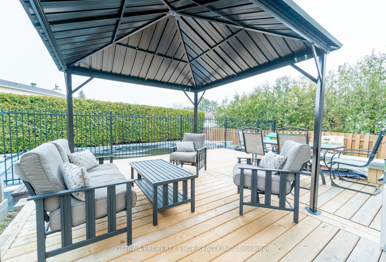$799,900
Available - For Sale
Listing ID: X11904270
1651 Westport Cres , Orleans - Convent Glen and Area, K1C 6C4, Ontario
| Beautiful family-friendly 4 bedroom, 4 bathroom, detached home in the desirable, mature neighbourhood of Chateauneuf. No cottage necessary with this entertainers backyard! Swim some laps or take a dip in the huge 30X16 in-ground, saltwater POOL! Tall, well-groomed hedges presenting a lush green backdrop. Or relax on the oversized 20X20 Deck under the gazebo while your family plays! Convenient access from pool to house side door entry, to powder room/mudroom. Finish off the experience in the Sauna & 3 pc bath (lower level). Hardwood and ceramic tile throughout main floor. The formal living & dining rooms (crown molding) provide elegant spaces for entertaining. While the cozy family room boasts a classic wood-burning fireplace. The spacious primary bedroom with hardwood floor offers a relaxing four-piece ensuite with an oversized soaker tub. Generously large secondary bedroom with expansive windows, Main level laundry. Mature Perennial garden. Close to Grocery Store, Retail Shopping Centre, Restaurant, Cafes, Medical clinic, Pharmacy, Veterinary, Public Transit (Bus/Rail). A place to call home and gather with friends! |
| Price | $799,900 |
| Taxes: | $5033.66 |
| Address: | 1651 Westport Cres , Orleans - Convent Glen and Area, K1C 6C4, Ontario |
| Lot Size: | 39.34 x 114.63 (Feet) |
| Directions/Cross Streets: | Jeanne D'Arc South left onto Beausejeur, left onto Campneuf, to Westport |
| Rooms: | 9 |
| Bedrooms: | 4 |
| Bedrooms +: | |
| Kitchens: | 1 |
| Family Room: | Y |
| Basement: | Full, Part Fin |
| Property Type: | Detached |
| Style: | 2-Storey |
| Exterior: | Brick, Vinyl Siding |
| Garage Type: | Attached |
| Drive Parking Spaces: | 4 |
| Pool: | Inground |
| Property Features: | Fenced Yard, Park, Public Transit, Rec Centre, School, School Bus Route |
| Fireplace/Stove: | Y |
| Heat Source: | Gas |
| Heat Type: | Forced Air |
| Central Air Conditioning: | Central Air |
| Central Vac: | N |
| Sewers: | Sewers |
| Water: | Municipal |
$
%
Years
This calculator is for demonstration purposes only. Always consult a professional
financial advisor before making personal financial decisions.
| Although the information displayed is believed to be accurate, no warranties or representations are made of any kind. |
| OTTAWA PROPERTY SHOP REALTY INC. |
|
|

Dir:
1-866-382-2968
Bus:
416-548-7854
Fax:
416-981-7184
| Book Showing | Email a Friend |
Jump To:
At a Glance:
| Type: | Freehold - Detached |
| Area: | Ottawa |
| Municipality: | Orleans - Convent Glen and Area |
| Neighbourhood: | 2010 - Chateauneuf |
| Style: | 2-Storey |
| Lot Size: | 39.34 x 114.63(Feet) |
| Tax: | $5,033.66 |
| Beds: | 4 |
| Baths: | 4 |
| Fireplace: | Y |
| Pool: | Inground |
Locatin Map:
Payment Calculator:
- Color Examples
- Green
- Black and Gold
- Dark Navy Blue And Gold
- Cyan
- Black
- Purple
- Gray
- Blue and Black
- Orange and Black
- Red
- Magenta
- Gold
- Device Examples

