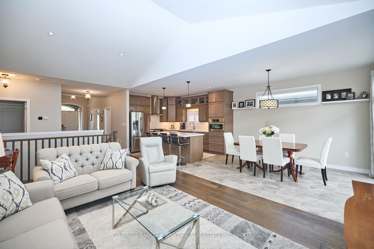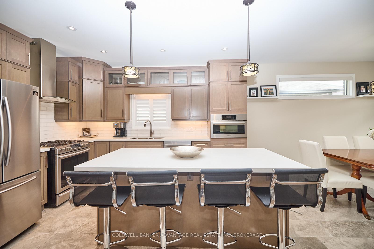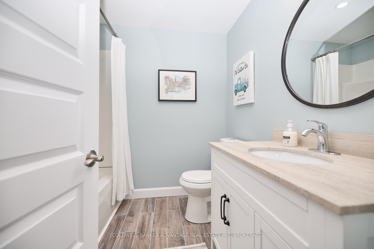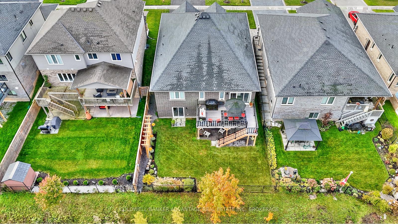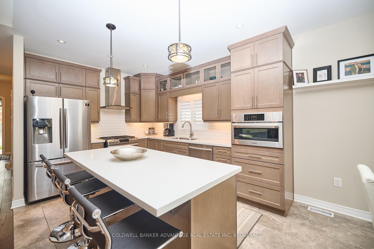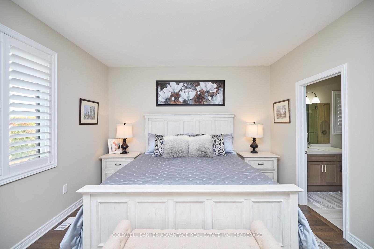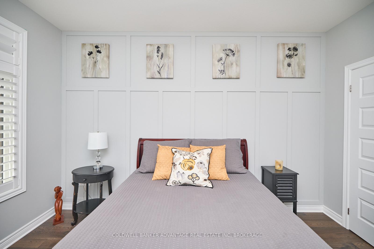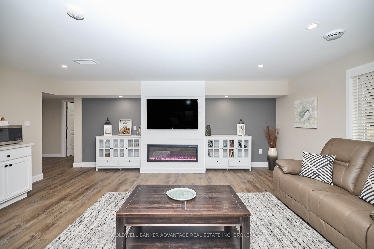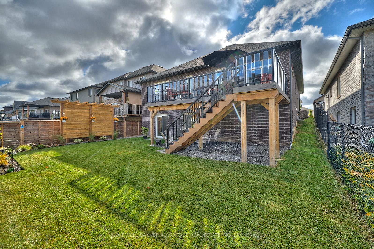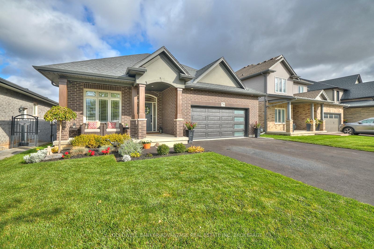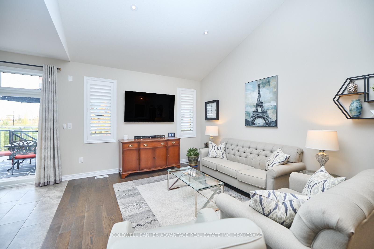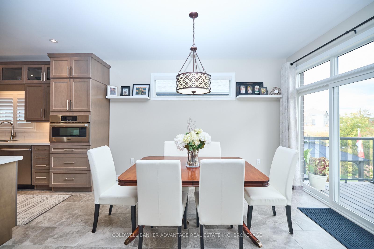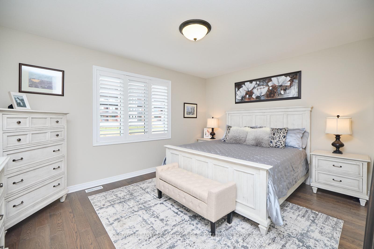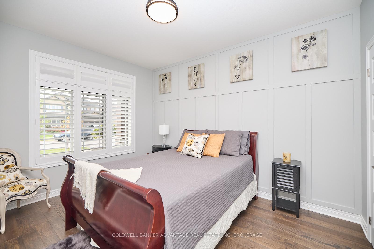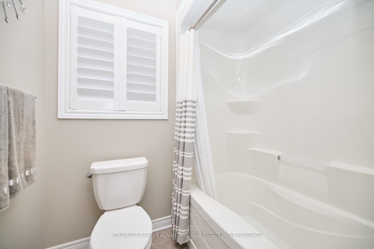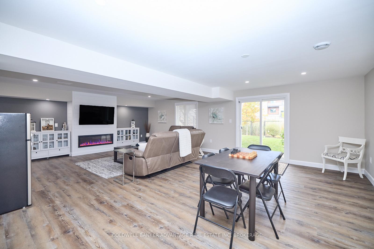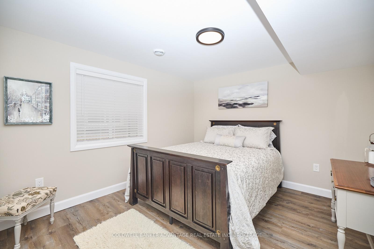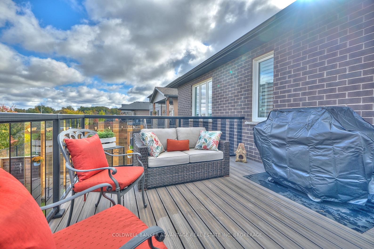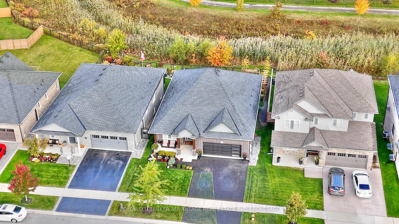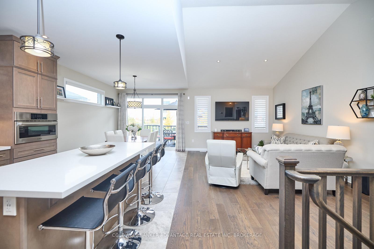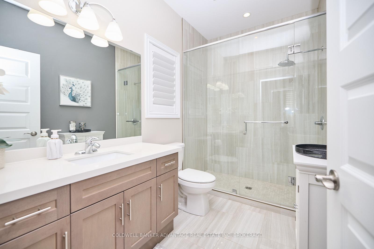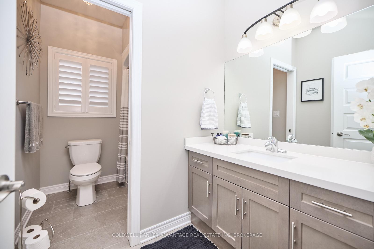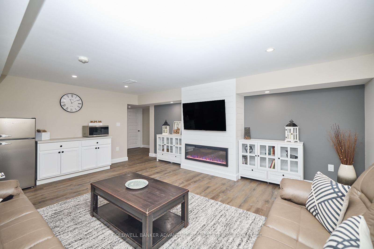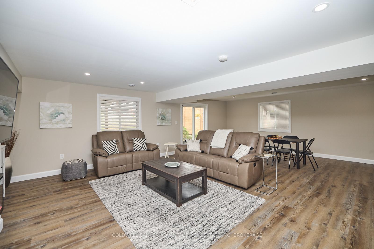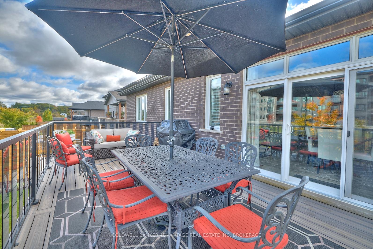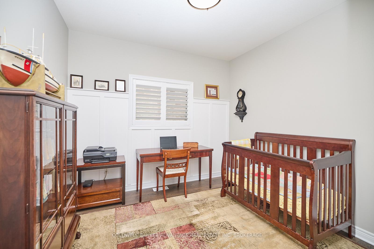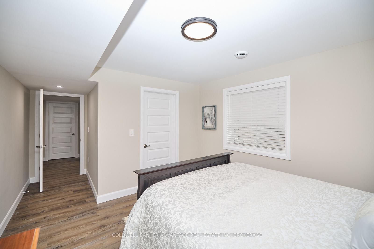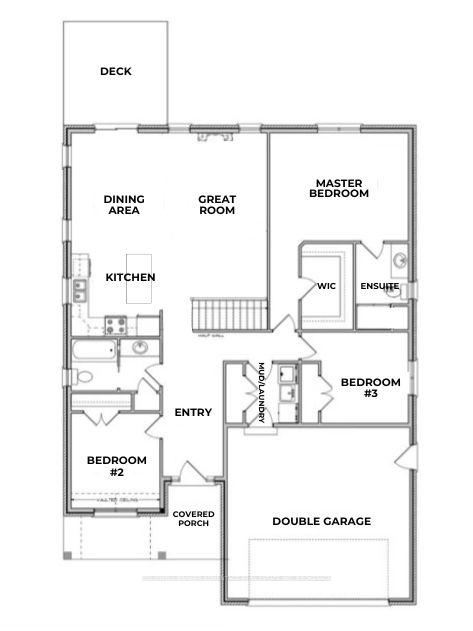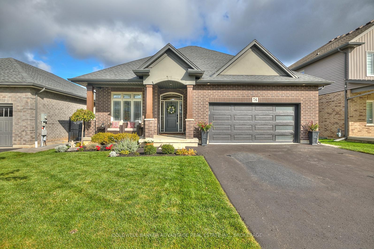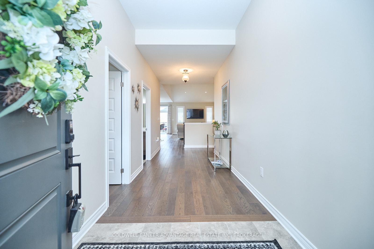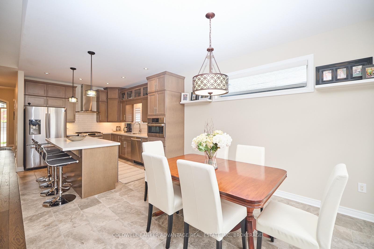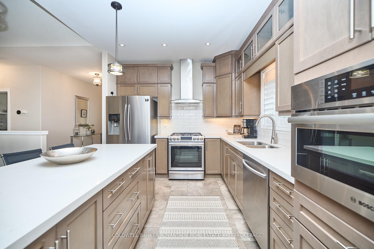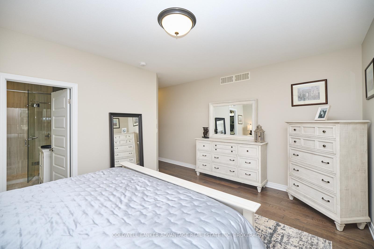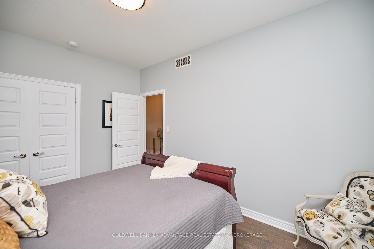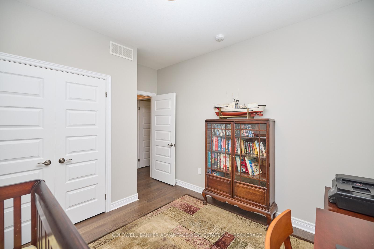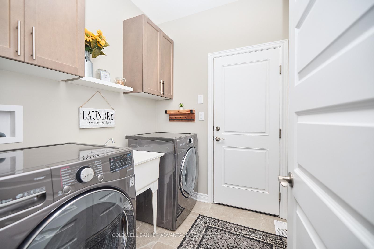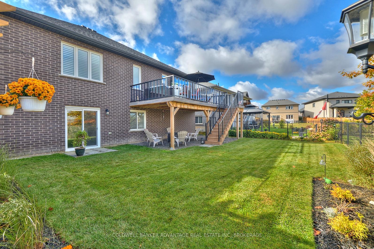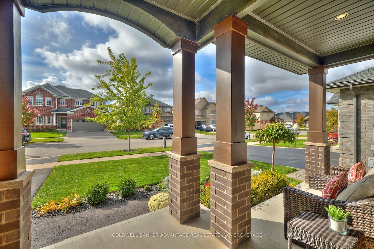$1,069,900
Available - For Sale
Listing ID: X11904183
76 BERGENSTEIN Cres , Pelham, L0S 1E6, Ontario
| Welcome to this immaculate home, featuring high-end finishes and a luxury open-concept design. Inside, you'll find soaring ceilings, quartz countertops in the kitchen and bathrooms (with marble in the basement bathroom), hardwood and ceramic flooring on the main level, and main-floor laundry with additional cabinetry and pantry space. The home features four spacious bedrooms and three bathrooms, with a newly finished lower level that includes an electric fireplace, dry bar, luxury vinyl plank flooring, and extra cabinetry. There's also an unfinished area perfect for storage or a home gym. Additional interior highlights include a touchless kitchen faucet, California shutters throughout the first floor (with a remote roller blind in the dining room), an Ecobee smart thermostat, Weiser smart front door lock, and fresh paint throughout. The exterior is just as impressive, with a ravine lot offering walk-out patio doors on both upper and lower levels, a 24 x 12 composite deck with glass railing, a privacy wall, and a gas line for summer BBQs. The oversized double garage provides plenty of space, and the home is equipped with a tankless hot water tank (rented) for energy efficiency. This home is move-in ready - all that's left is to enjoy it! |
| Price | $1,069,900 |
| Taxes: | $6399.89 |
| Assessment: | $424000 |
| Assessment Year: | 2024 |
| Address: | 76 BERGENSTEIN Cres , Pelham, L0S 1E6, Ontario |
| Lot Size: | 49.34 x 114.80 (Feet) |
| Acreage: | < .50 |
| Directions/Cross Streets: | Head South on ON-406 S, Exit Toward Fonthill and Continue on HWY 20, Turn Left onto Rice Road, Turn |
| Rooms: | 8 |
| Rooms +: | 4 |
| Bedrooms: | 3 |
| Bedrooms +: | 1 |
| Kitchens: | 1 |
| Kitchens +: | 0 |
| Family Room: | Y |
| Basement: | Finished, W/O |
| Approximatly Age: | 0-5 |
| Property Type: | Detached |
| Style: | Bungalow |
| Exterior: | Brick, Stucco/Plaster |
| Garage Type: | Attached |
| (Parking/)Drive: | Other |
| Drive Parking Spaces: | 2 |
| Pool: | None |
| Approximatly Age: | 0-5 |
| Property Features: | Fenced Yard, Golf |
| Fireplace/Stove: | Y |
| Heat Source: | Gas |
| Heat Type: | Forced Air |
| Central Air Conditioning: | Central Air |
| Central Vac: | N |
| Laundry Level: | Main |
| Elevator Lift: | N |
| Sewers: | Sewers |
| Water: | Municipal |
| Utilities-Cable: | Y |
| Utilities-Hydro: | Y |
| Utilities-Gas: | Y |
| Utilities-Telephone: | Y |
$
%
Years
This calculator is for demonstration purposes only. Always consult a professional
financial advisor before making personal financial decisions.
| Although the information displayed is believed to be accurate, no warranties or representations are made of any kind. |
| COLDWELL BANKER ADVANTAGE REAL ESTATE INC, BROKERAGE |
|
|

Dir:
1-866-382-2968
Bus:
416-548-7854
Fax:
416-981-7184
| Virtual Tour | Book Showing | Email a Friend |
Jump To:
At a Glance:
| Type: | Freehold - Detached |
| Area: | Niagara |
| Municipality: | Pelham |
| Neighbourhood: | 662 - Fonthill |
| Style: | Bungalow |
| Lot Size: | 49.34 x 114.80(Feet) |
| Approximate Age: | 0-5 |
| Tax: | $6,399.89 |
| Beds: | 3+1 |
| Baths: | 3 |
| Fireplace: | Y |
| Pool: | None |
Locatin Map:
Payment Calculator:
- Color Examples
- Green
- Black and Gold
- Dark Navy Blue And Gold
- Cyan
- Black
- Purple
- Gray
- Blue and Black
- Orange and Black
- Red
- Magenta
- Gold
- Device Examples

