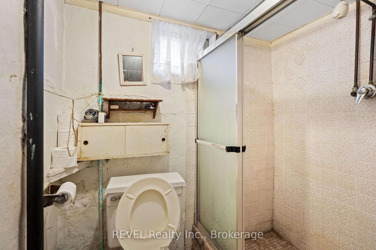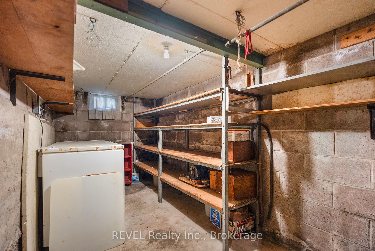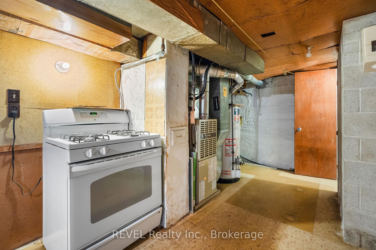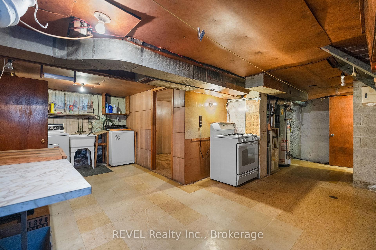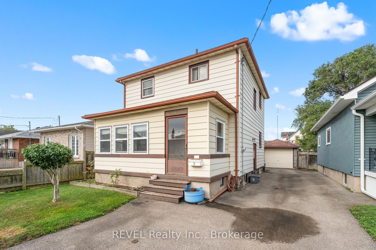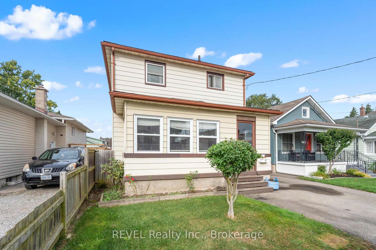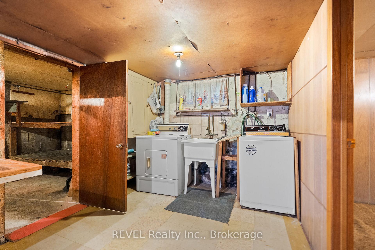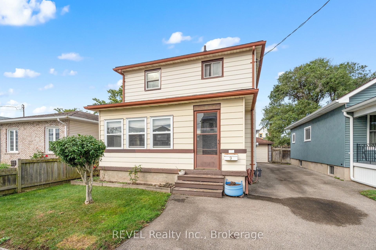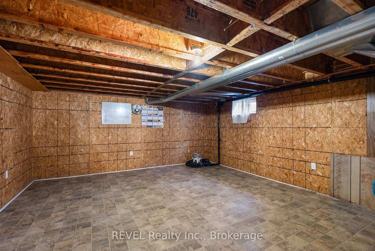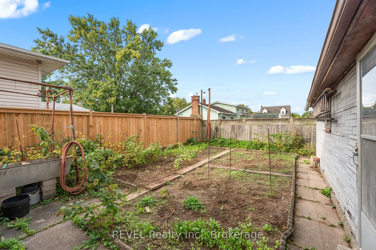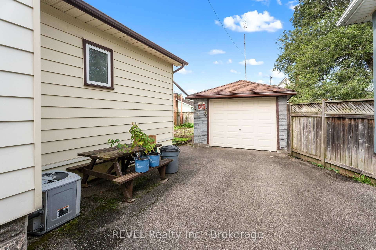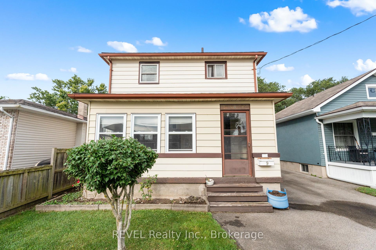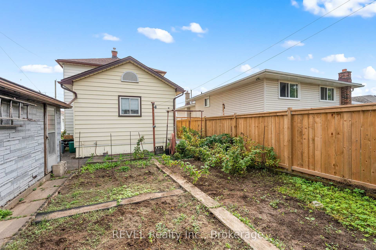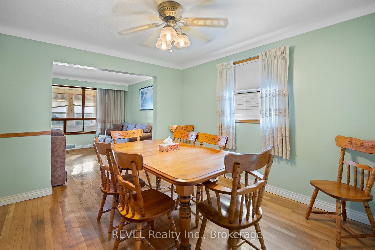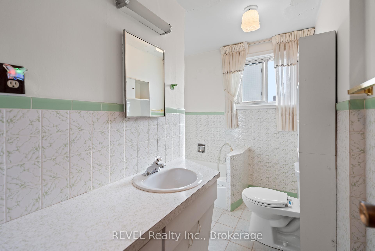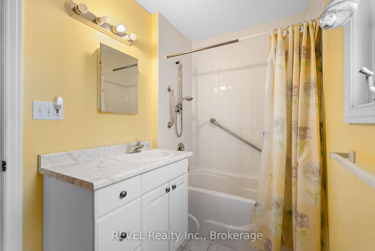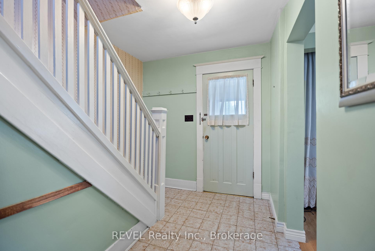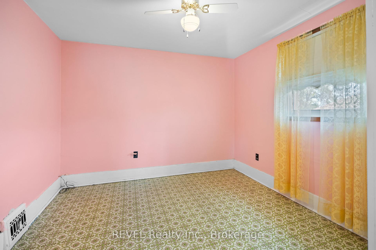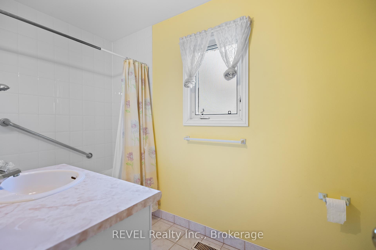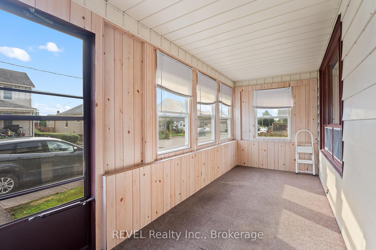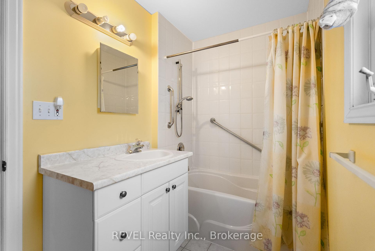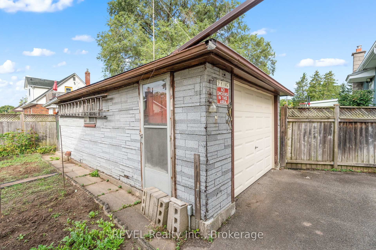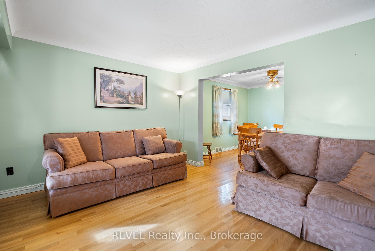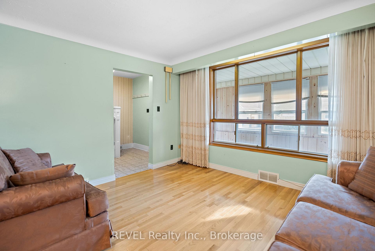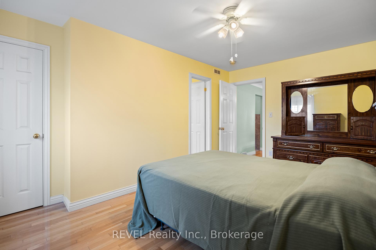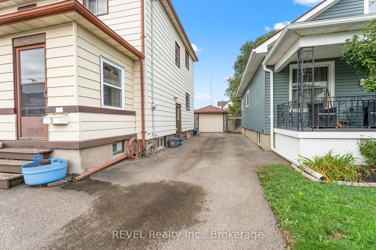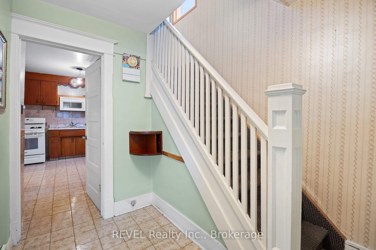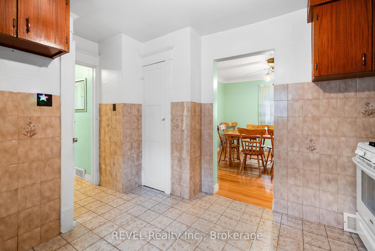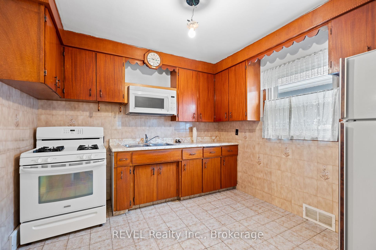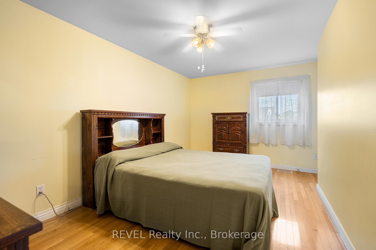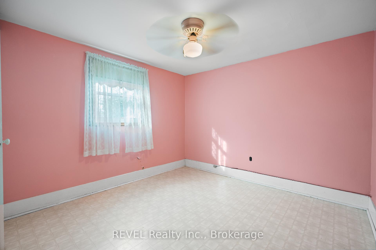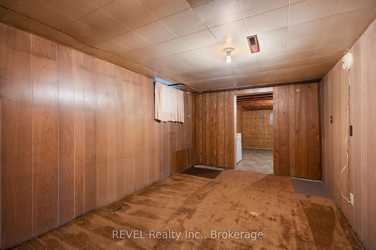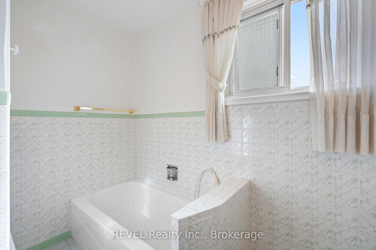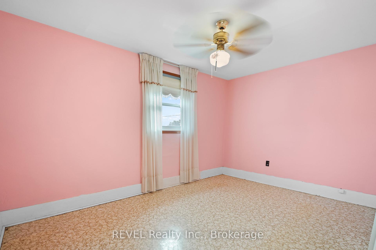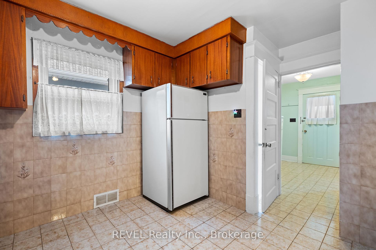$484,900
Available - For Sale
Listing ID: X10431265
9 King St , Thorold, L2V 3T6, Ontario
| This well-maintained two-storey home with a newer main-floor addition has been lovingly cared for by its original owner. To accommodate the changing needs of age, a spacious main-floor master bedroom with a 4- piece ensuite was added, offering convenience and accessibility. The kitchen provides an abundance of cupboard space, catering to all your storage needs. At the front of the home, a bright pine sunroom fills the space with natural light, creating a warm and inviting atmosphere. The open-concept living and dining room area allows for a great flow of space, perfect for gatherings. The second floor offers three generously sized bedrooms and a 3-piece bathroom, providing plenty of room for family or guests. The part-finished basement includes a large panelled rec room, a finished storage area, and an additional 3-piece bathroom for added convenience. The rear yard is thoughtfully set up for vegetable gardening, perfect for green thumbs. A detached single-car garage adds extra utility. Located on a quiet street close to downtown Thorold, this home offers peace and convenience, with easy highway access and proximity to all amenities. The partially fenced yard provides privacy, with plenty of potential for personal touches. |
| Extras: basement stove, basement deep freeze |
| Price | $484,900 |
| Taxes: | $2448.00 |
| Address: | 9 King St , Thorold, L2V 3T6, Ontario |
| Lot Size: | 35.00 x 97.00 (Feet) |
| Directions/Cross Streets: | PINE ST S, ROSE AVENUE, KING STREET |
| Rooms: | 8 |
| Rooms +: | 4 |
| Bedrooms: | 4 |
| Bedrooms +: | |
| Kitchens: | 1 |
| Family Room: | N |
| Basement: | Full, Part Fin |
| Approximatly Age: | 100+ |
| Property Type: | Detached |
| Style: | 2-Storey |
| Exterior: | Vinyl Siding |
| Garage Type: | Detached |
| (Parking/)Drive: | Private |
| Drive Parking Spaces: | 3 |
| Pool: | None |
| Approximatly Age: | 100+ |
| Approximatly Square Footage: | 1100-1500 |
| Fireplace/Stove: | N |
| Heat Source: | Gas |
| Heat Type: | Forced Air |
| Central Air Conditioning: | Central Air |
| Central Vac: | N |
| Sewers: | Sewers |
| Water: | Municipal |
$
%
Years
This calculator is for demonstration purposes only. Always consult a professional
financial advisor before making personal financial decisions.
| Although the information displayed is believed to be accurate, no warranties or representations are made of any kind. |
| REVEL Realty Inc., Brokerage |
|
|

Dir:
1-866-382-2968
Bus:
416-548-7854
Fax:
416-981-7184
| Book Showing | Email a Friend |
Jump To:
At a Glance:
| Type: | Freehold - Detached |
| Area: | Niagara |
| Municipality: | Thorold |
| Neighbourhood: | 557 - Thorold Downtown |
| Style: | 2-Storey |
| Lot Size: | 35.00 x 97.00(Feet) |
| Approximate Age: | 100+ |
| Tax: | $2,448 |
| Beds: | 4 |
| Baths: | 3 |
| Fireplace: | N |
| Pool: | None |
Locatin Map:
Payment Calculator:
- Color Examples
- Green
- Black and Gold
- Dark Navy Blue And Gold
- Cyan
- Black
- Purple
- Gray
- Blue and Black
- Orange and Black
- Red
- Magenta
- Gold
- Device Examples

