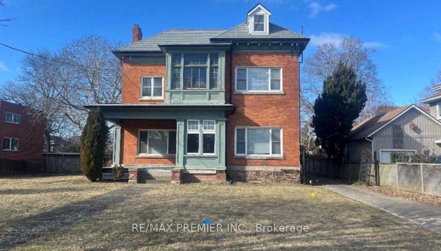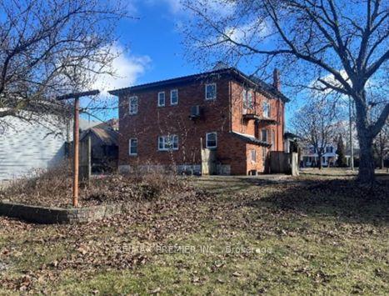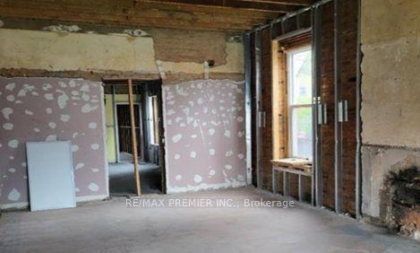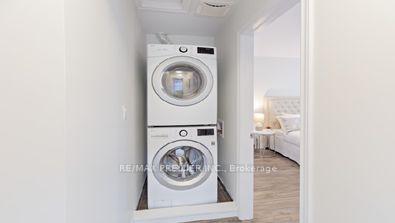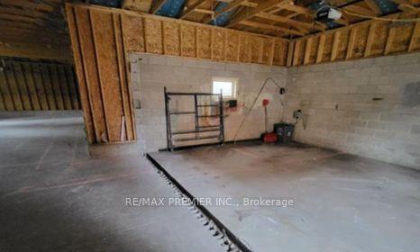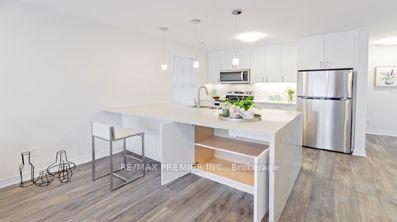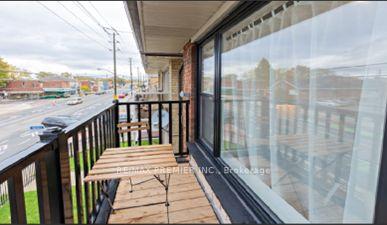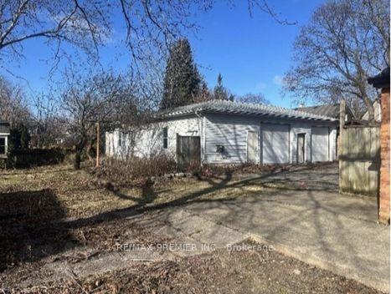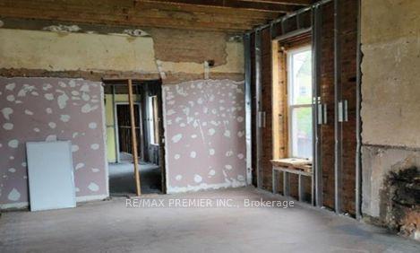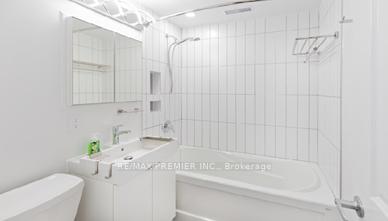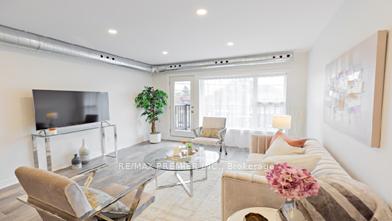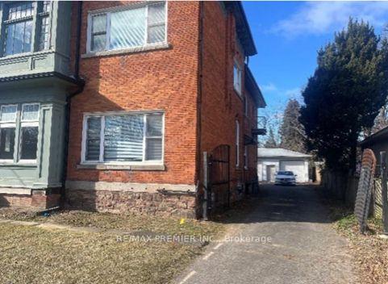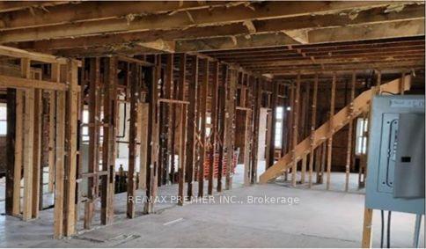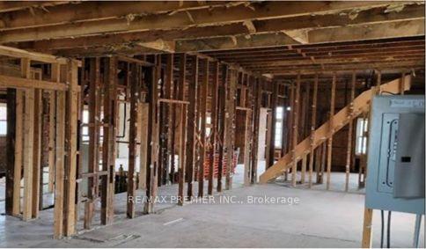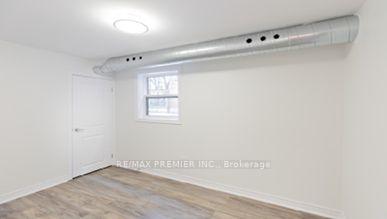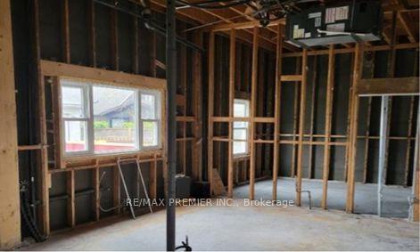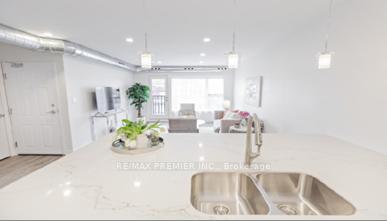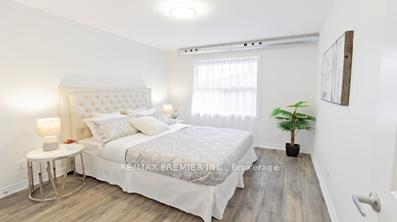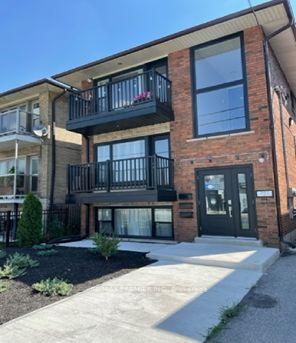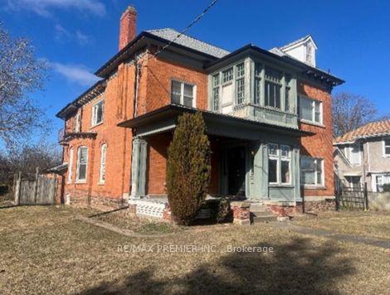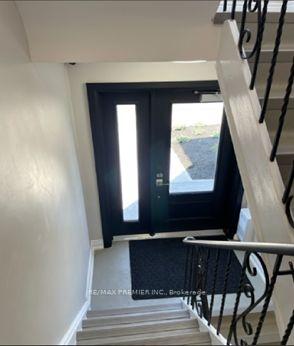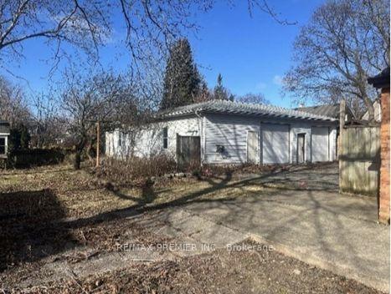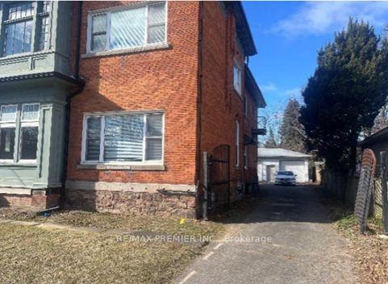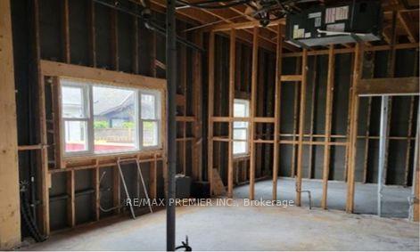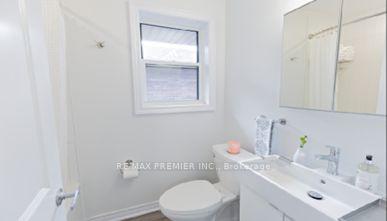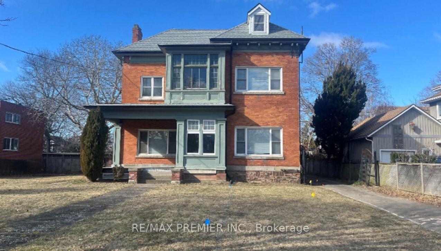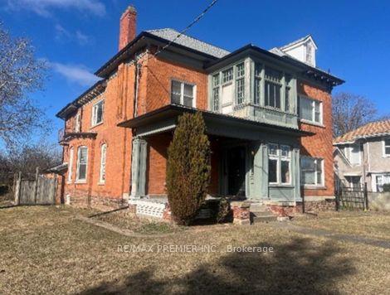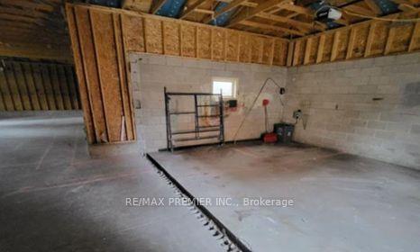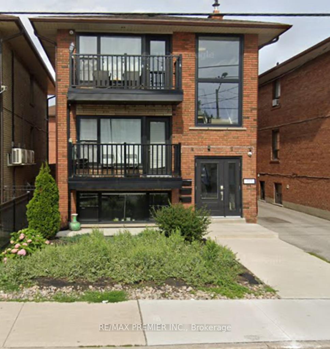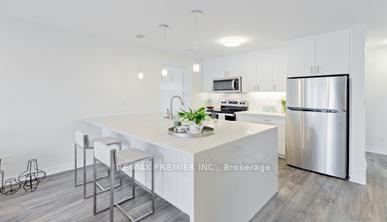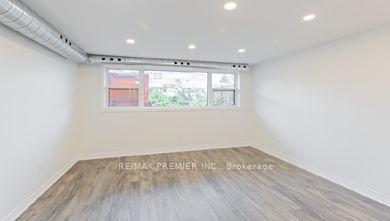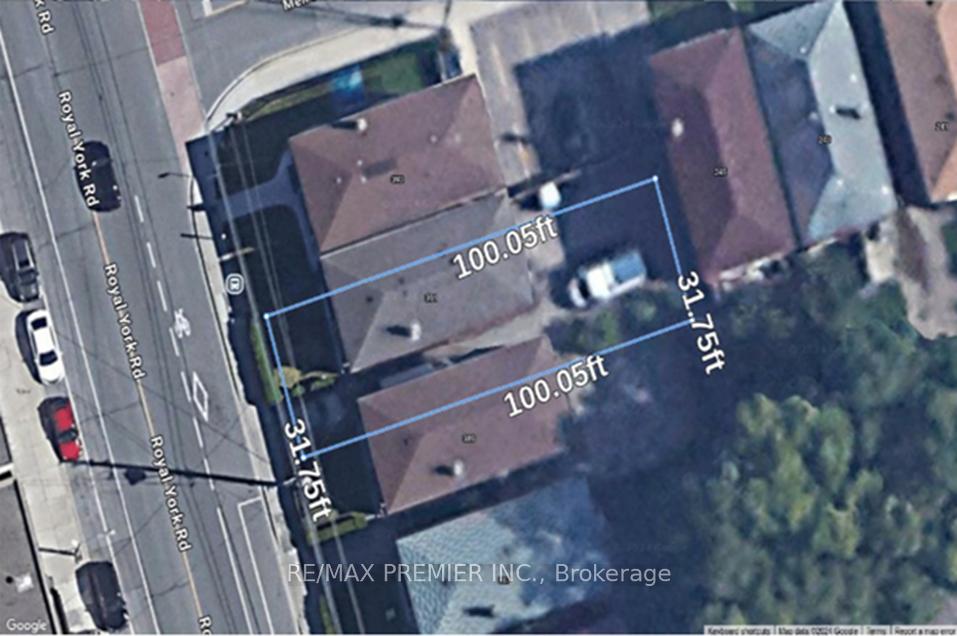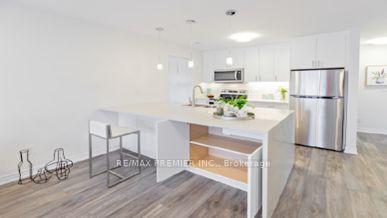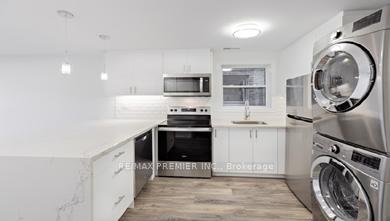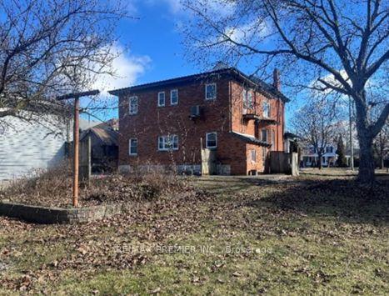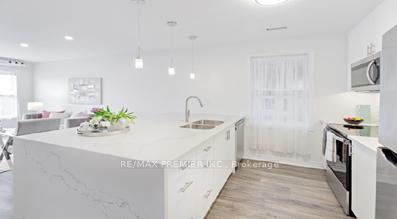$2,025,000
Available - For Sale
Listing ID: W11903828
391 Royal York Rd , Toronto, M8Y 2R4, Ontario
| The Offering represents an opportunity for a multi-generational family or investors to acquire turn key, 100% tenanted property which has undergone extensive renovations in 2021.This Triplex provides a GFA of ~3,000 square feet and is nestled on a 31.71 ft x 99.75 ft lot. The units comprise of 2 - Two Bedroom + 1 Full bathroom; 1 - Two Bedroom + Den + 1 Full Bathroom. Each unit is fully self contained and has its own parking space. The property is located in a vibrant community - district of Mimico is a Toronto neighborhood packed with character and community. Being an older residential area, remnants of the past sprinkle the neighborhood, which has developed its own local charm. With nearby neighborhoods of New Toronto, Stone gate Queensway and Long Brach. It is bordered by major arterial routes including the Gardiner Expressway, QEW, HWY #427 and Lake Ontario to the south. The property is walking distance to some highly ranked schools, parks, restaurants, shops, and has easy access to the GO Train, subway and TTC |
| Price | $2,025,000 |
| Taxes: | $5822.45 |
| Address: | 391 Royal York Rd , Toronto, M8Y 2R4, Ontario |
| Lot Size: | 31.71 x 99.75 (Feet) |
| Acreage: | .50-1.99 |
| Directions/Cross Streets: | Royal York Rd & South of Evans Ave. |
| Rooms: | 13 |
| Bedrooms: | 6 |
| Bedrooms +: | |
| Kitchens: | 3 |
| Family Room: | Y |
| Basement: | Apartment |
| Approximatly Age: | 51-99 |
| Property Type: | Triplex |
| Style: | 3-Storey |
| Exterior: | Brick |
| Garage Type: | None |
| (Parking/)Drive: | Available |
| Drive Parking Spaces: | 3 |
| Pool: | None |
| Approximatly Age: | 51-99 |
| Approximatly Square Footage: | 2500-3000 |
| Property Features: | Hospital, Lake/Pond, Library, Park, Public Transit, School |
| Fireplace/Stove: | N |
| Heat Source: | Other |
| Heat Type: | Other |
| Central Air Conditioning: | Central Air |
| Elevator Lift: | N |
| Sewers: | Sewers |
| Water: | Municipal |
| Utilities-Hydro: | Y |
| Utilities-Gas: | Y |
| Utilities-Telephone: | A |
$
%
Years
This calculator is for demonstration purposes only. Always consult a professional
financial advisor before making personal financial decisions.
| Although the information displayed is believed to be accurate, no warranties or representations are made of any kind. |
| RE/MAX PREMIER INC. |
|
|

Dir:
1-866-382-2968
Bus:
416-548-7854
Fax:
416-981-7184
| Book Showing | Email a Friend |
Jump To:
At a Glance:
| Type: | Freehold - Triplex |
| Area: | Toronto |
| Municipality: | Toronto |
| Neighbourhood: | Mimico |
| Style: | 3-Storey |
| Lot Size: | 31.71 x 99.75(Feet) |
| Approximate Age: | 51-99 |
| Tax: | $5,822.45 |
| Beds: | 6 |
| Baths: | 3 |
| Fireplace: | N |
| Pool: | None |
Locatin Map:
Payment Calculator:
- Color Examples
- Green
- Black and Gold
- Dark Navy Blue And Gold
- Cyan
- Black
- Purple
- Gray
- Blue and Black
- Orange and Black
- Red
- Magenta
- Gold
- Device Examples

