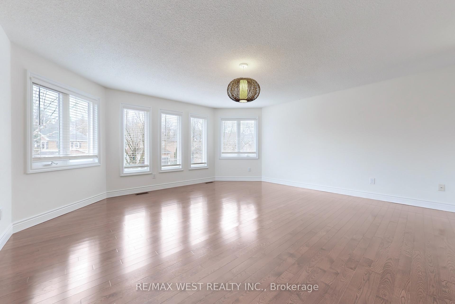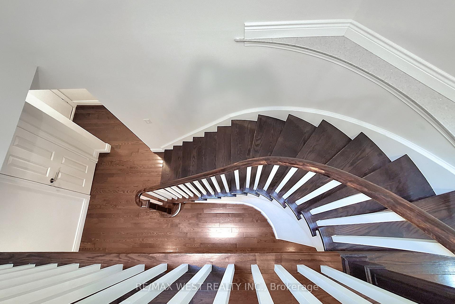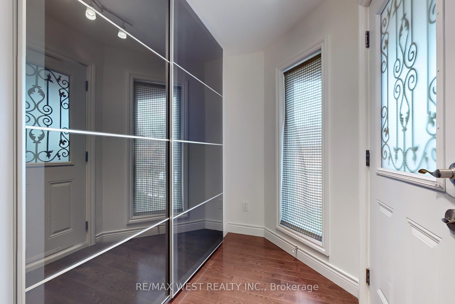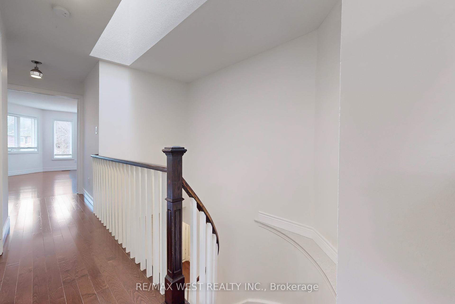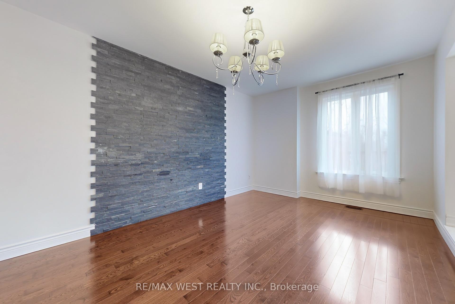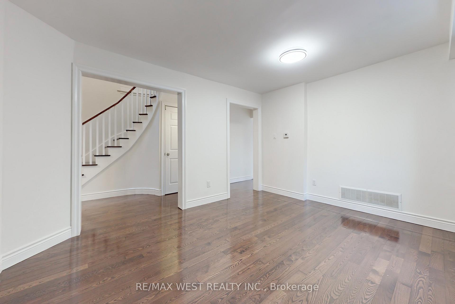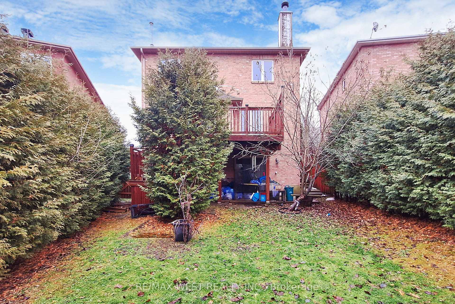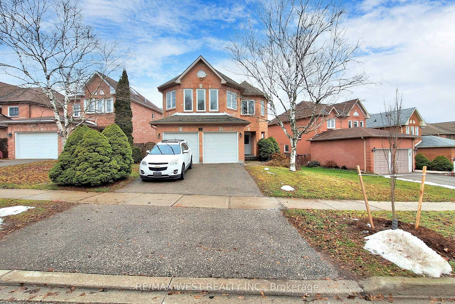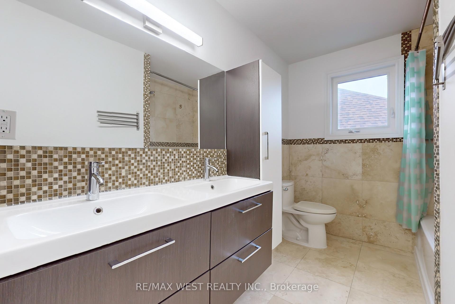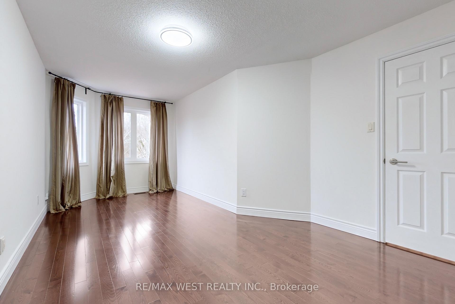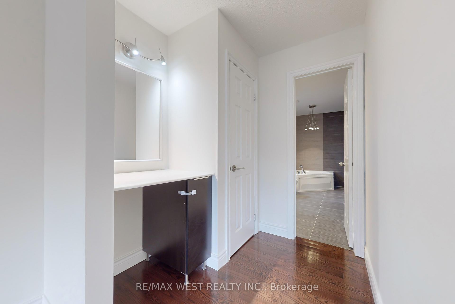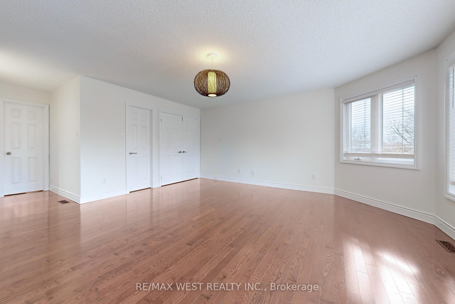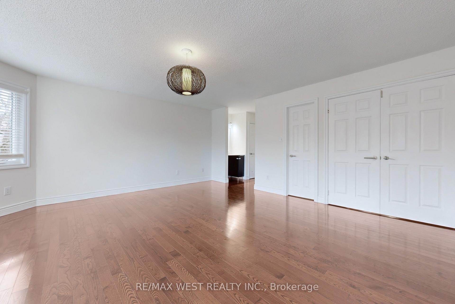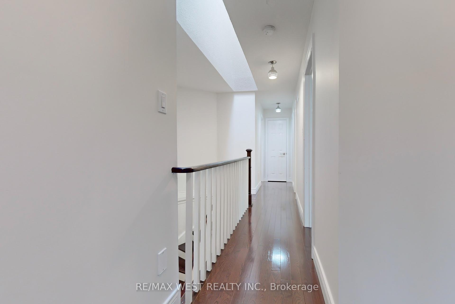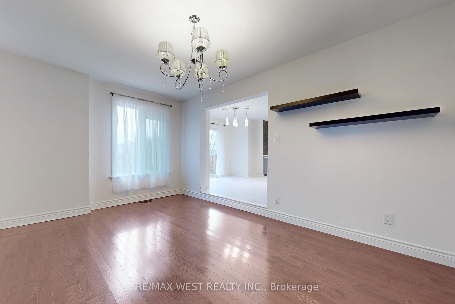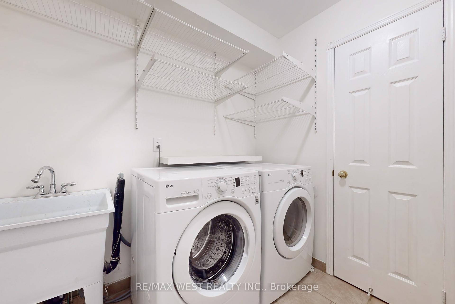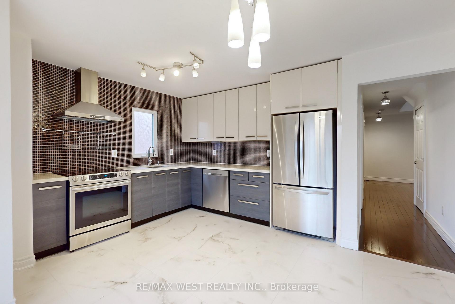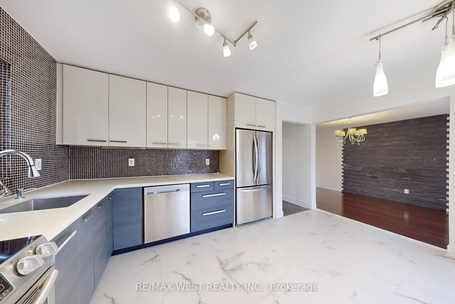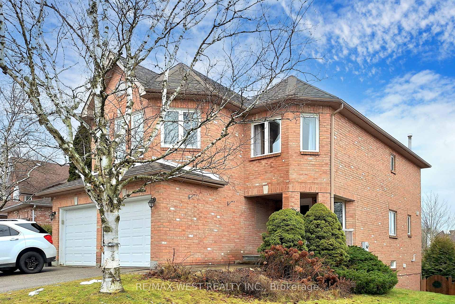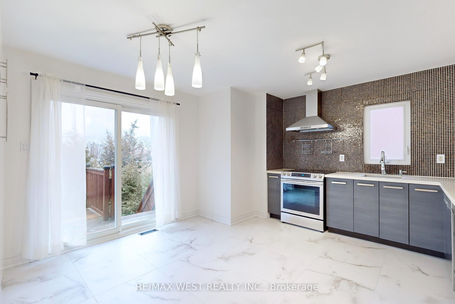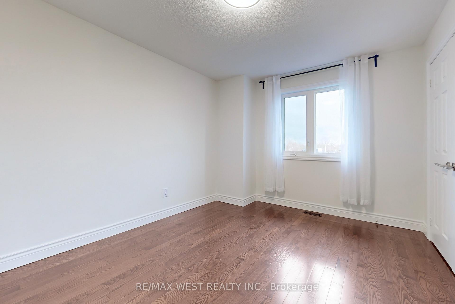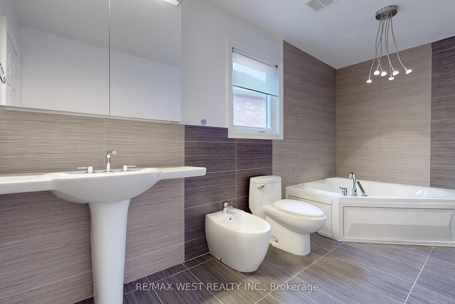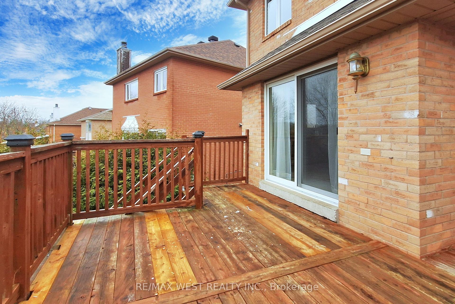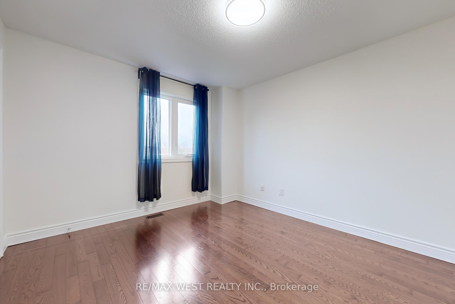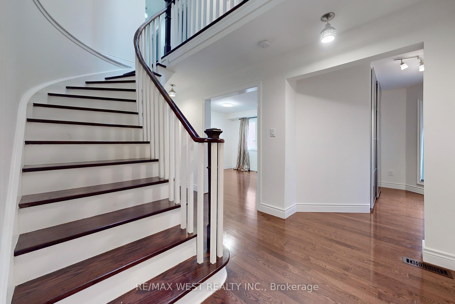$3,850
Available - For Rent
Listing ID: N11904138
43 Chiswick Cres , Aurora, L4G 6P1, Ontario
| This beautiful detached 4-bedroom home is situated in a peaceful, well-established neighborhood. The property has been freshly painted throughout and features newly installed tiles in the kitchen. Abundant natural light fills the interior through large windows and a skylight. The location is ideal, offering proximity to top-rated Catholic and public schools, as well as being just minutes away from shopping centers, including the City of Aurora's shops and restaurants. |
| Price | $3,850 |
| Address: | 43 Chiswick Cres , Aurora, L4G 6P1, Ontario |
| Lot Size: | 54.13 x 122.80 (Feet) |
| Directions/Cross Streets: | Bathurst And Bloomington |
| Rooms: | 8 |
| Bedrooms: | 4 |
| Bedrooms +: | |
| Kitchens: | 1 |
| Family Room: | Y |
| Basement: | Other |
| Furnished: | N |
| Property Type: | Detached |
| Style: | 2-Storey |
| Exterior: | Brick |
| Garage Type: | Built-In |
| (Parking/)Drive: | Available |
| Drive Parking Spaces: | 1 |
| Pool: | None |
| Private Entrance: | Y |
| Laundry Access: | Ensuite |
| Approximatly Square Footage: | 2000-2500 |
| Parking Included: | Y |
| Fireplace/Stove: | N |
| Heat Source: | Gas |
| Heat Type: | Forced Air |
| Central Air Conditioning: | Central Air |
| Central Vac: | N |
| Laundry Level: | Main |
| Sewers: | Sewers |
| Water: | Municipal |
| Utilities-Gas: | A |
| Although the information displayed is believed to be accurate, no warranties or representations are made of any kind. |
| RE/MAX WEST REALTY INC. |
|
|

Dir:
1-866-382-2968
Bus:
416-548-7854
Fax:
416-981-7184
| Book Showing | Email a Friend |
Jump To:
At a Glance:
| Type: | Freehold - Detached |
| Area: | York |
| Municipality: | Aurora |
| Neighbourhood: | Aurora Highlands |
| Style: | 2-Storey |
| Lot Size: | 54.13 x 122.80(Feet) |
| Beds: | 4 |
| Baths: | 3 |
| Fireplace: | N |
| Pool: | None |
Locatin Map:
- Color Examples
- Green
- Black and Gold
- Dark Navy Blue And Gold
- Cyan
- Black
- Purple
- Gray
- Blue and Black
- Orange and Black
- Red
- Magenta
- Gold
- Device Examples

