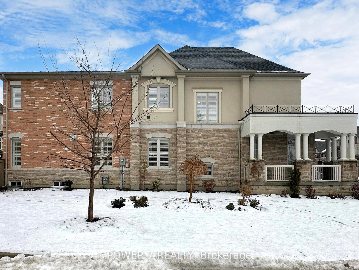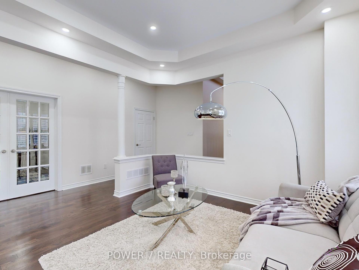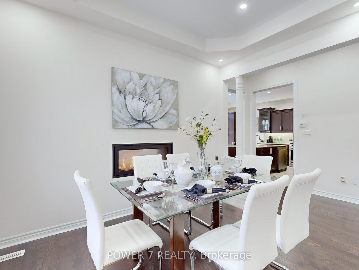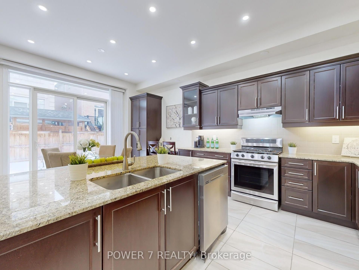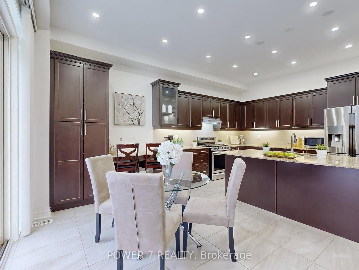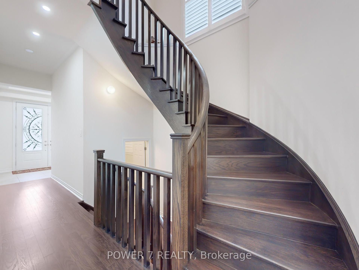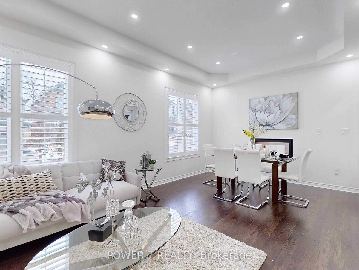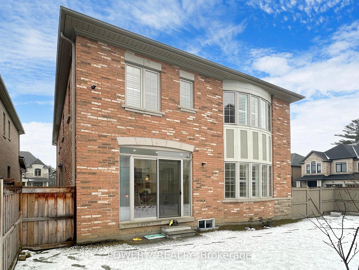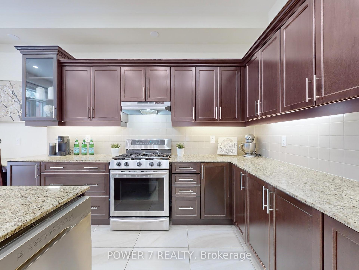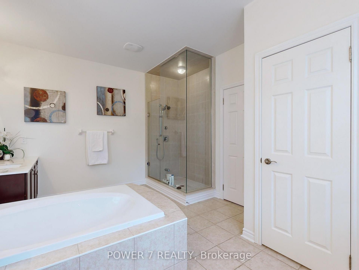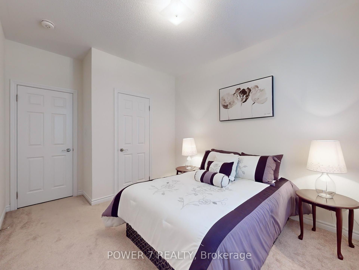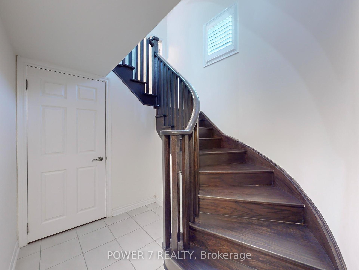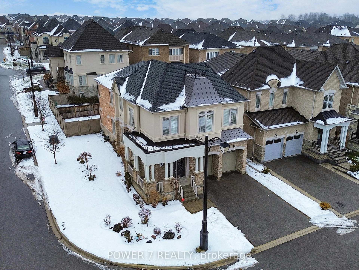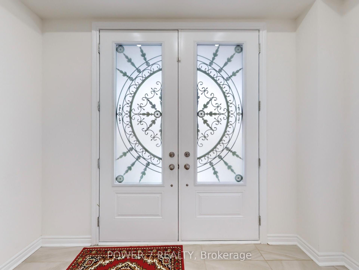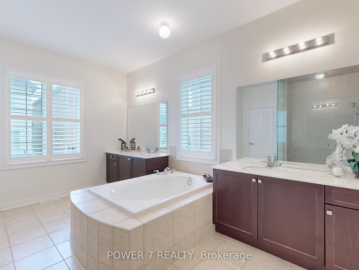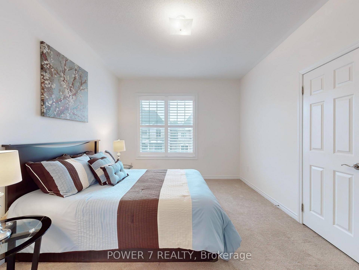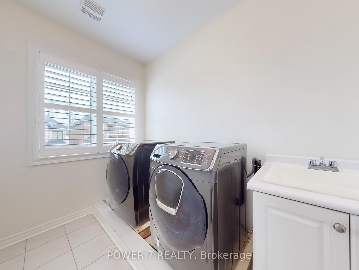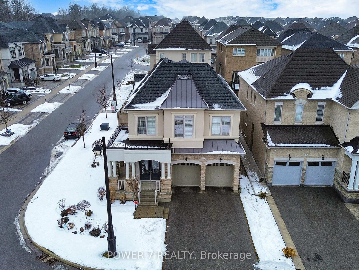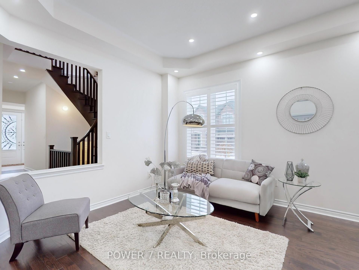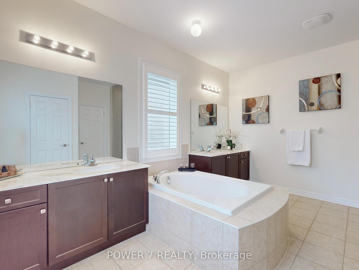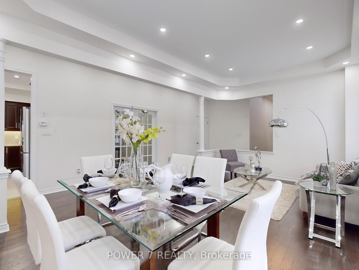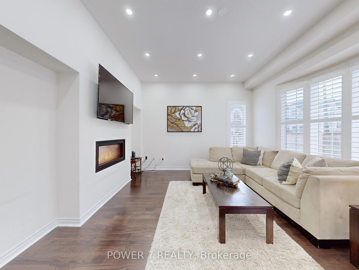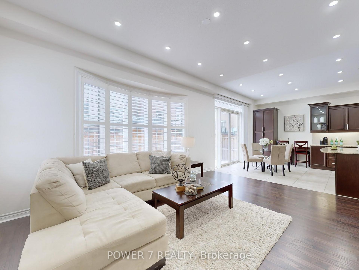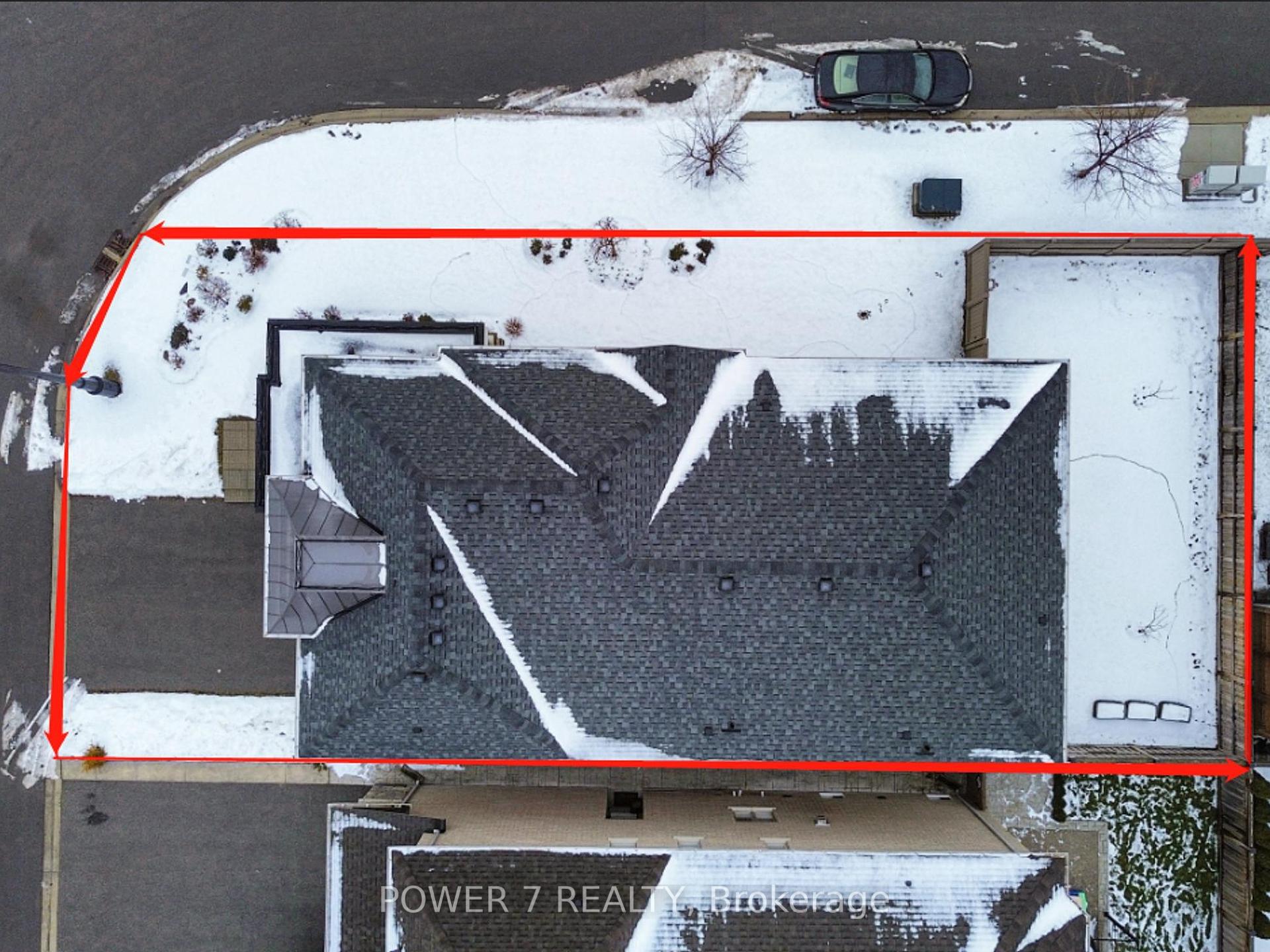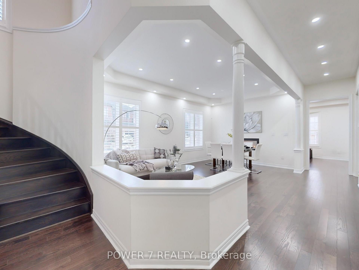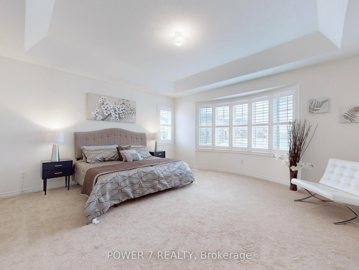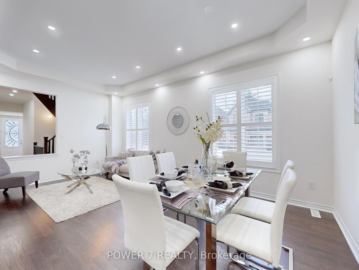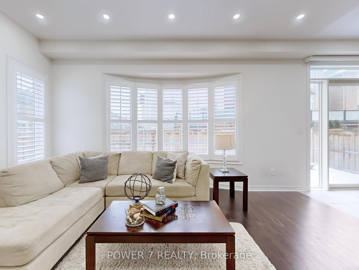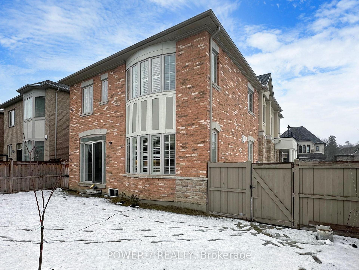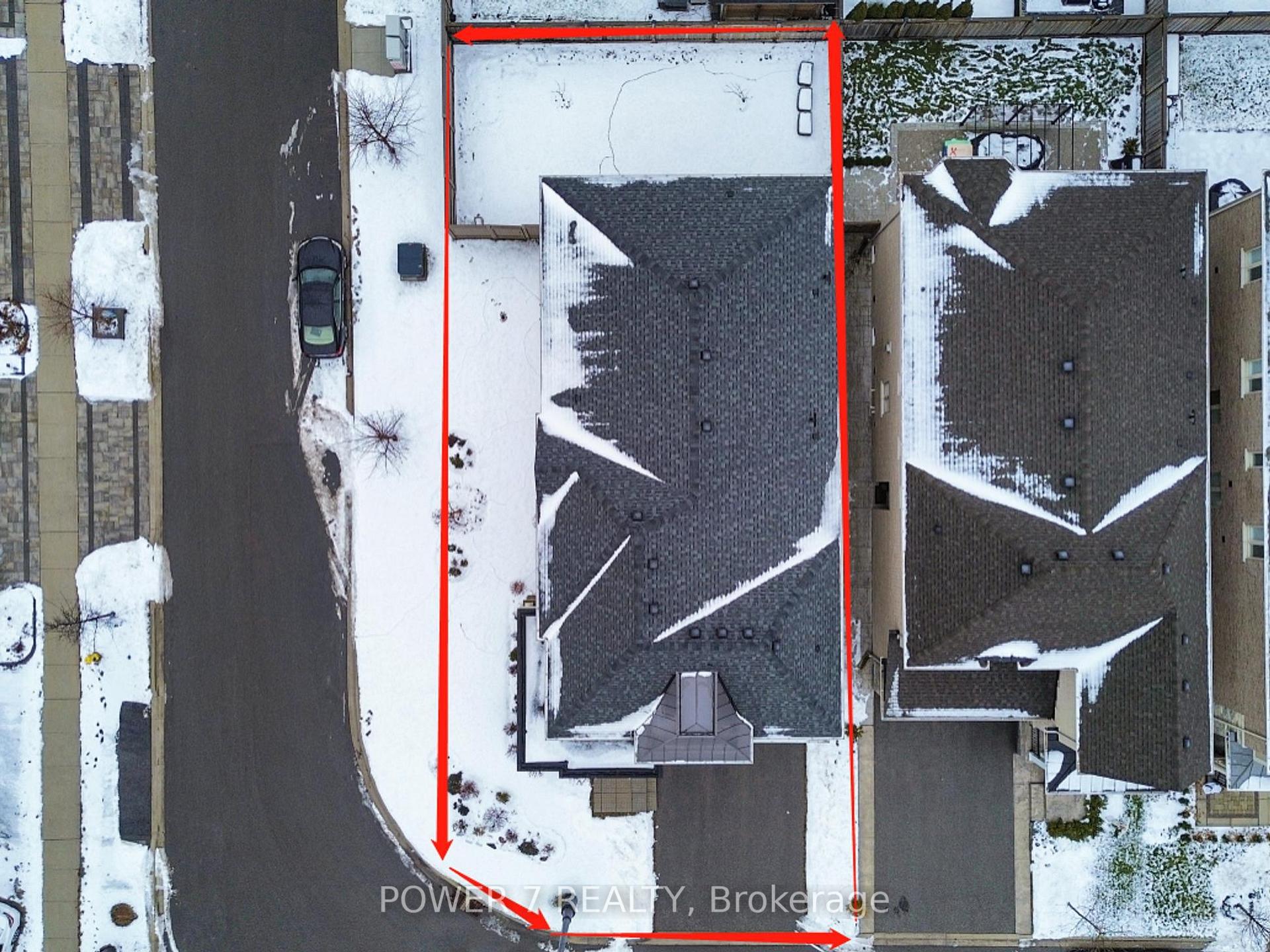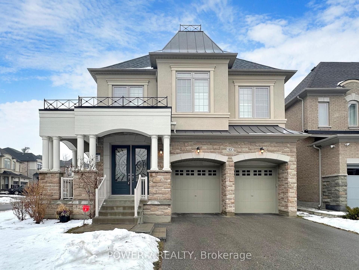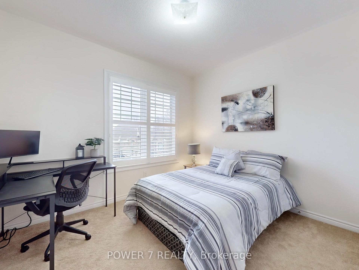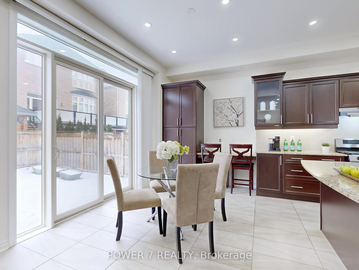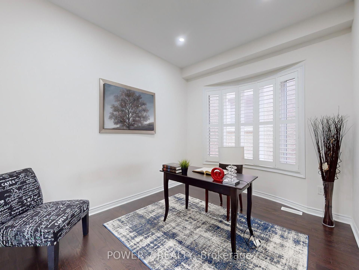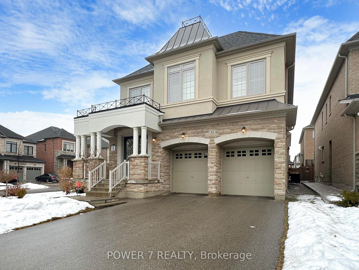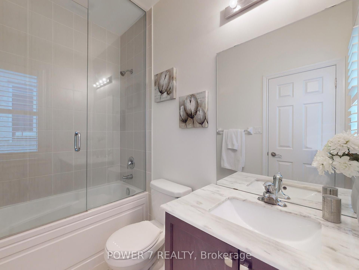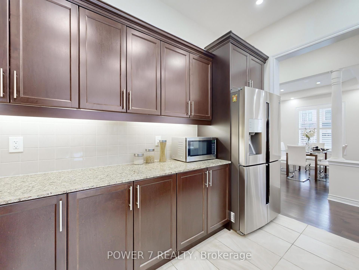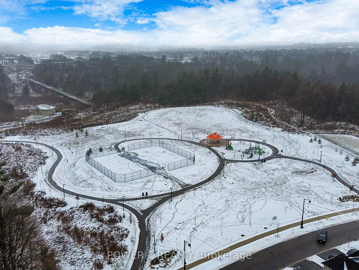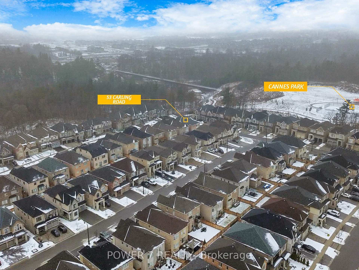$2,290,000
Available - For Sale
Listing ID: N11904048
53 Carling Rd , Vaughan, L4H 4P7, Ontario
| Welcome to this magnificent 5+1 bedroom masterpiece by Medallion Developments in one of the most Prestigious Vellore Village Estates! over 3,543 sq. ft. of premium living space (as per the developer's floor plan), 10 Foot Ceiling on main Floor and 9 Foot Ceiling on the 2nd floor, Lots of Pot Lights and California Shutters Thru Main & 2nd, Main Floor Library With French Doors, Open Concept Gourmet Kitchen With Breakfast Island, Upgraded Granite Counter Top, Stainless Steel Kitchen Appliances, Upgraded Moulding & Stained Hardwood Floor thru, Stained Circular Hardwood Staircase, The open-concept family room with a 2-sided electric fireplace and a spacious Bow window, Resort-like & Fully Fenced backyard. Upstairs, the primary room offers a retreat, complete with a sitting area, an oversized walk-in closet, and a spa-like ensuite featuring a stand-alone soaker tub. 2nd Principal Room Offers a Walk-in closet & 4 -pc ensuite, providing comfort and convenience. Stone & Stucco Exterior, Front Porch, Outdoor Exterior Decorative Columns & Double Door Entrance strikes the perfect balance among style, luxury, and functionality, Premium Corner Lot With No Side Walk! 30-second Walk to Cannes Park & Playground, Minutes away from all major amenities, grocery stores like Walmart and Fresco, A 4-Year New State-of-the-Art Cortellucci Vaughan Hospital, all major banks, community centres, a variety of restaurants, cafes, coffee shops and all other anchor stores. |
| Extras: The neighborhood is serviced by YRT lines for effortless commuting, and major highways like the 400 and 427 are close by, providing easy connections to the rest of the GTA. |
| Price | $2,290,000 |
| Taxes: | $8722.70 |
| Address: | 53 Carling Rd , Vaughan, L4H 4P7, Ontario |
| Lot Size: | 50.93 x 105.11 (Feet) |
| Directions/Cross Streets: | Pine Valley Drive/Major Mackenzie Drive West |
| Rooms: | 11 |
| Bedrooms: | 5 |
| Bedrooms +: | 1 |
| Kitchens: | 1 |
| Family Room: | Y |
| Basement: | Full |
| Approximatly Age: | 0-5 |
| Property Type: | Detached |
| Style: | 2-Storey |
| Exterior: | Brick, Stone |
| Garage Type: | Attached |
| (Parking/)Drive: | Private |
| Drive Parking Spaces: | 2 |
| Pool: | None |
| Approximatly Age: | 0-5 |
| Approximatly Square Footage: | 3500-5000 |
| Property Features: | Fenced Yard, Park |
| Fireplace/Stove: | Y |
| Heat Source: | Gas |
| Heat Type: | Forced Air |
| Central Air Conditioning: | Central Air |
| Central Vac: | N |
| Laundry Level: | Upper |
| Elevator Lift: | N |
| Sewers: | Sewers |
| Water: | Municipal |
$
%
Years
This calculator is for demonstration purposes only. Always consult a professional
financial advisor before making personal financial decisions.
| Although the information displayed is believed to be accurate, no warranties or representations are made of any kind. |
| POWER 7 REALTY |
|
|

Dir:
1-866-382-2968
Bus:
416-548-7854
Fax:
416-981-7184
| Virtual Tour | Book Showing | Email a Friend |
Jump To:
At a Glance:
| Type: | Freehold - Detached |
| Area: | York |
| Municipality: | Vaughan |
| Neighbourhood: | Vellore Village |
| Style: | 2-Storey |
| Lot Size: | 50.93 x 105.11(Feet) |
| Approximate Age: | 0-5 |
| Tax: | $8,722.7 |
| Beds: | 5+1 |
| Baths: | 4 |
| Fireplace: | Y |
| Pool: | None |
Locatin Map:
Payment Calculator:
- Color Examples
- Green
- Black and Gold
- Dark Navy Blue And Gold
- Cyan
- Black
- Purple
- Gray
- Blue and Black
- Orange and Black
- Red
- Magenta
- Gold
- Device Examples

