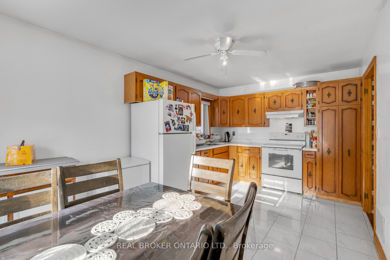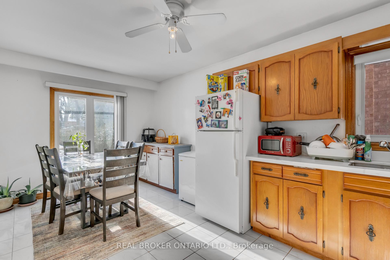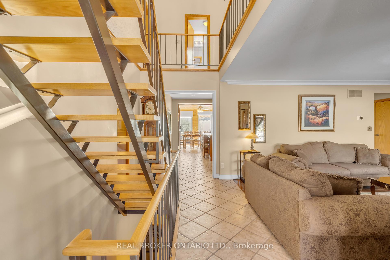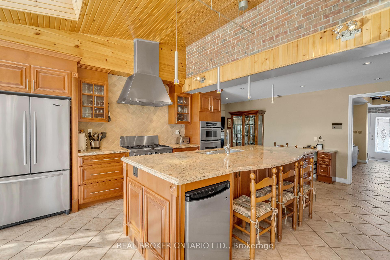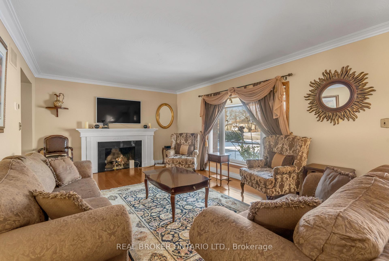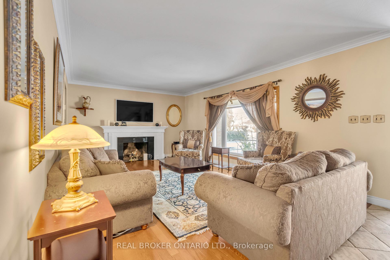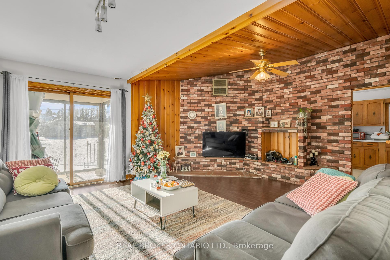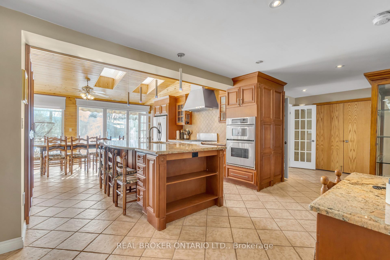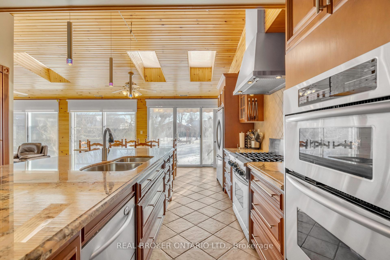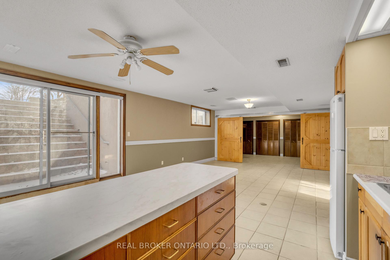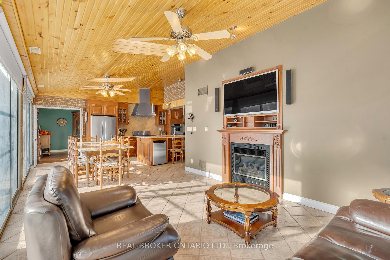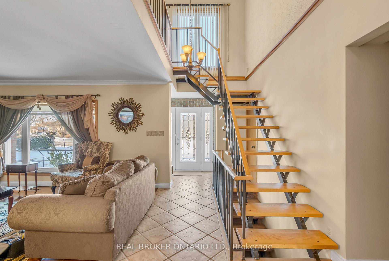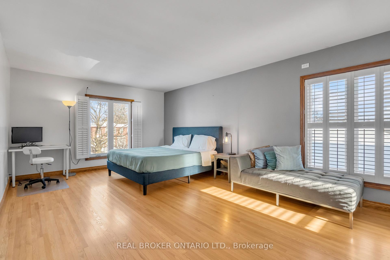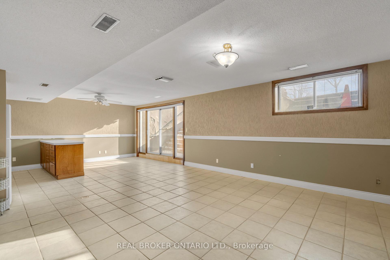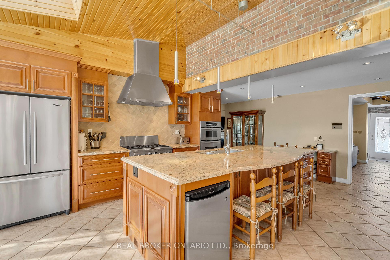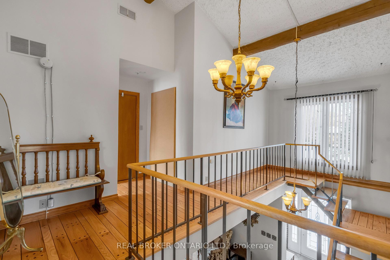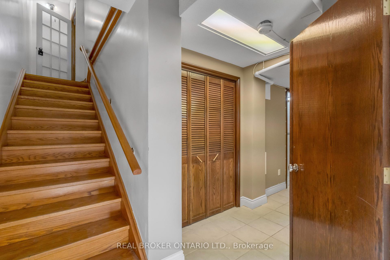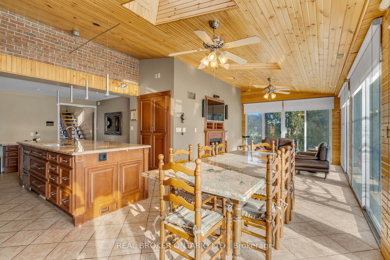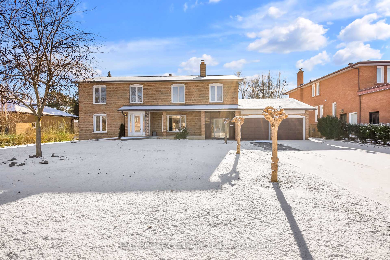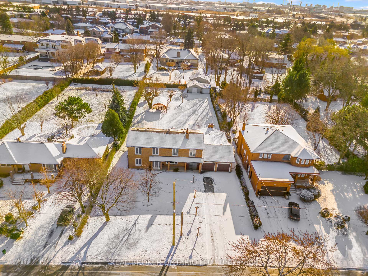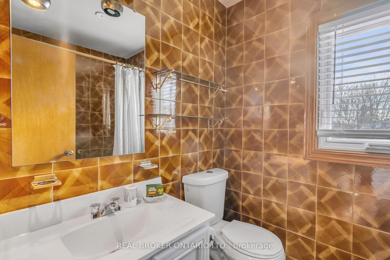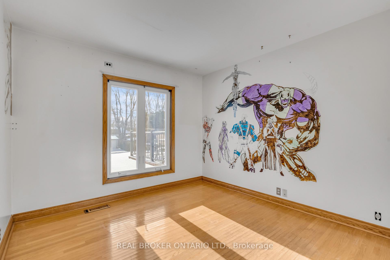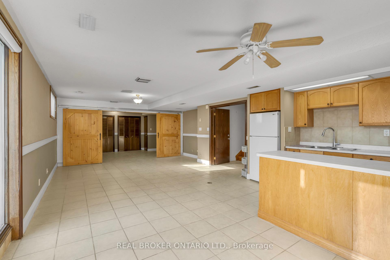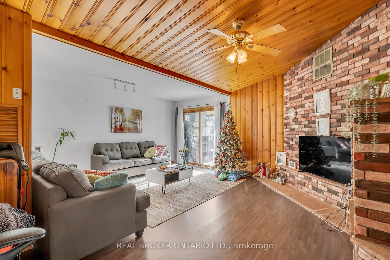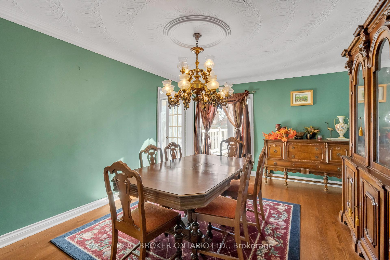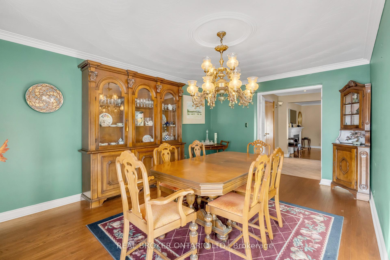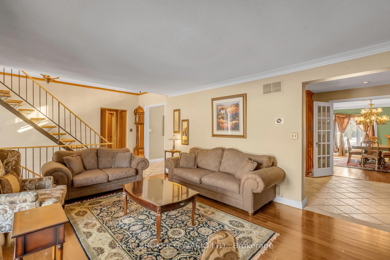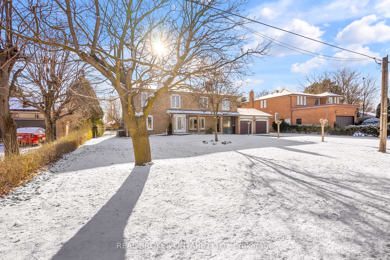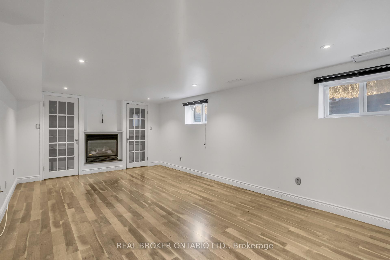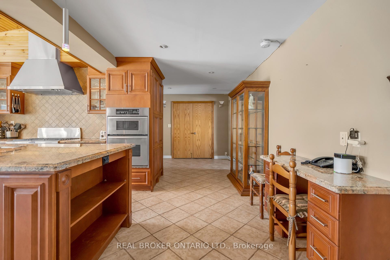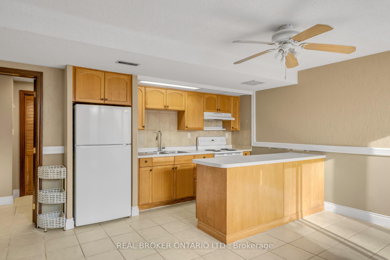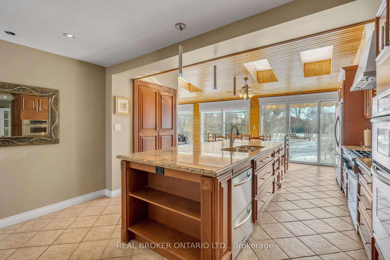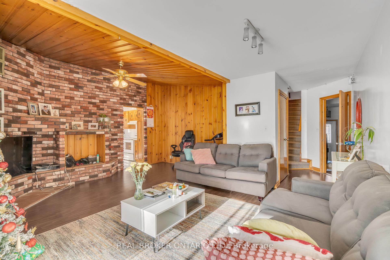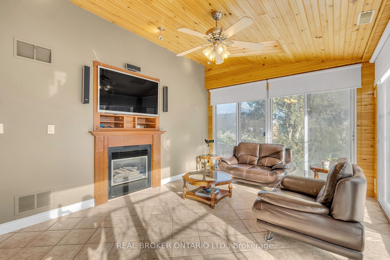$2,500,000
Available - For Sale
Listing ID: N11904043
55 Hillside Ave , Vaughan, L4K 1W9, Ontario
| Welcome to 55 Hillside Ave, Vaughana remarkable 6+2 bedroom, 7-bathroom home situated on an expansive 95 x 260 ft lot in a thriving, high-demand neighborhood. Boasting over 3,500 sq. ft. of above-grade living space, this versatile property is ideal for multi-generational families, investors, or those seeking room to grow.This property features 3 separate units (with 3 kitchens and 3 laundries), a 2-car garage and a driveway with space for up to 8 vehicles, ensuring ample parking for family and guests. The thoughtfully designed walk-out basement includes a large bedroom with an ensuite, perfect for creating a nanny or in-law suite, while the main residence offers move-in-ready comfort. With potential to rent additional units or customize further, the opportunities here are endless.Enjoy unparalleled convenience, just minutes from York University, the new subway extension, major highways, top-rated restaurants, and expanding local amenities. The oversized lot offers the possibility of future customization, including a dream home rebuild or expansive outdoor upgrades.Dont miss this incredible opportunity to secure a prime property in Vaughans rapidly growing community. |
| Extras: Uffi Limited To Small Area In Home. |
| Price | $2,500,000 |
| Taxes: | $8200.00 |
| Address: | 55 Hillside Ave , Vaughan, L4K 1W9, Ontario |
| Lot Size: | 95.00 x 260.00 (Feet) |
| Directions/Cross Streets: | Hwy 7/Keele |
| Rooms: | 12 |
| Rooms +: | 2 |
| Bedrooms: | 6 |
| Bedrooms +: | 2 |
| Kitchens: | 1 |
| Kitchens +: | 2 |
| Family Room: | Y |
| Basement: | Apartment, Fin W/O |
| Approximatly Age: | 51-99 |
| Property Type: | Detached |
| Style: | 2-Storey |
| Exterior: | Brick |
| Garage Type: | Attached |
| (Parking/)Drive: | Private |
| Drive Parking Spaces: | 8 |
| Pool: | None |
| Other Structures: | Garden Shed |
| Approximatly Age: | 51-99 |
| Approximatly Square Footage: | 3500-5000 |
| Fireplace/Stove: | Y |
| Heat Source: | Gas |
| Heat Type: | Forced Air |
| Central Air Conditioning: | Central Air |
| Central Vac: | N |
| Laundry Level: | Main |
| Sewers: | Sewers |
| Water: | Municipal |
$
%
Years
This calculator is for demonstration purposes only. Always consult a professional
financial advisor before making personal financial decisions.
| Although the information displayed is believed to be accurate, no warranties or representations are made of any kind. |
| REAL BROKER ONTARIO LTD. |
|
|

Dir:
1-866-382-2968
Bus:
416-548-7854
Fax:
416-981-7184
| Virtual Tour | Book Showing | Email a Friend |
Jump To:
At a Glance:
| Type: | Freehold - Detached |
| Area: | York |
| Municipality: | Vaughan |
| Neighbourhood: | Concord |
| Style: | 2-Storey |
| Lot Size: | 95.00 x 260.00(Feet) |
| Approximate Age: | 51-99 |
| Tax: | $8,200 |
| Beds: | 6+2 |
| Baths: | 7 |
| Fireplace: | Y |
| Pool: | None |
Locatin Map:
Payment Calculator:
- Color Examples
- Green
- Black and Gold
- Dark Navy Blue And Gold
- Cyan
- Black
- Purple
- Gray
- Blue and Black
- Orange and Black
- Red
- Magenta
- Gold
- Device Examples

