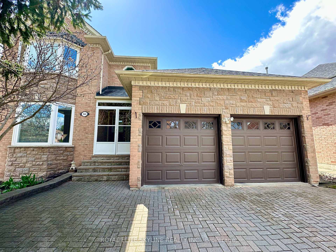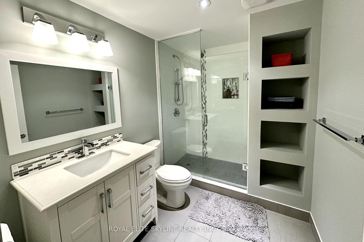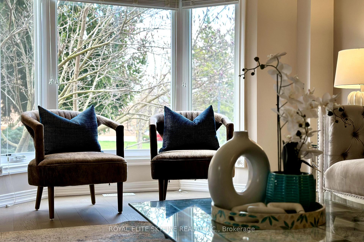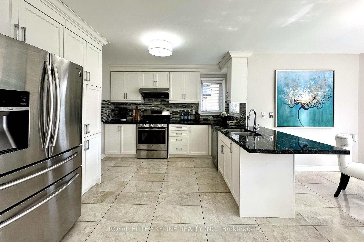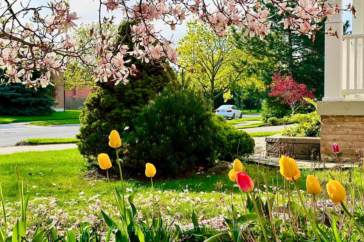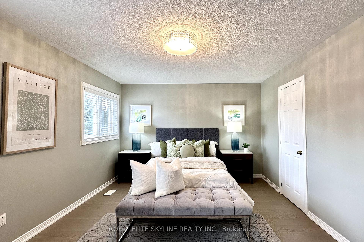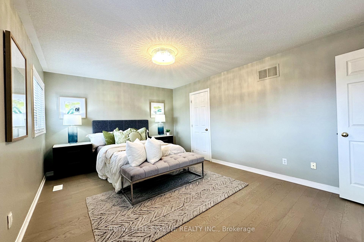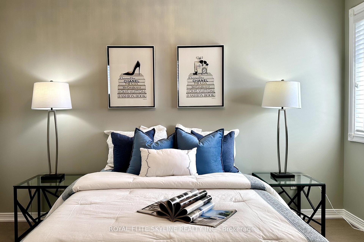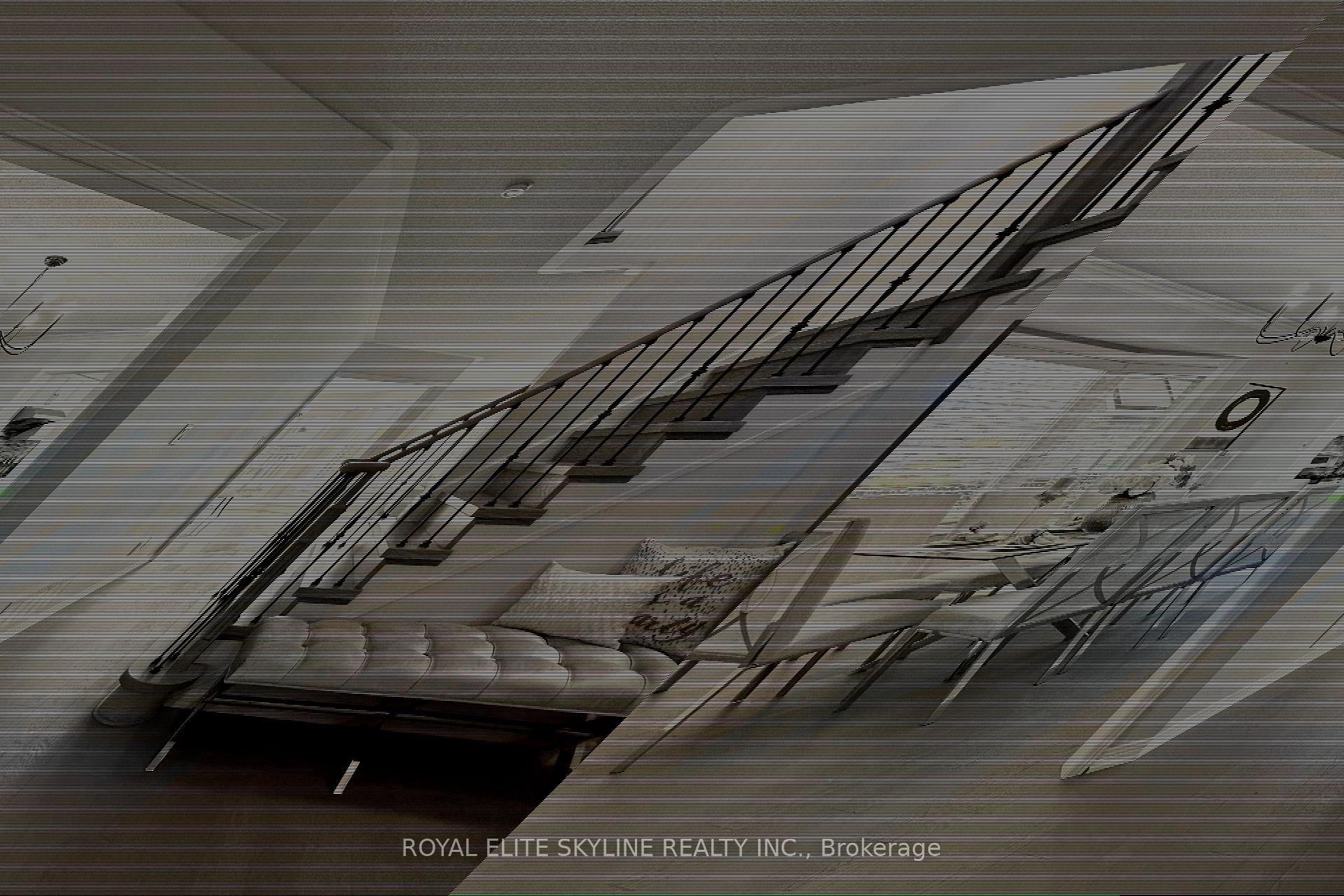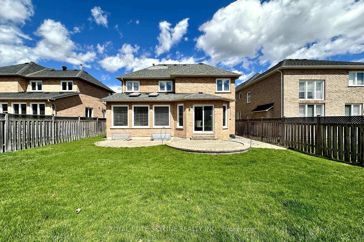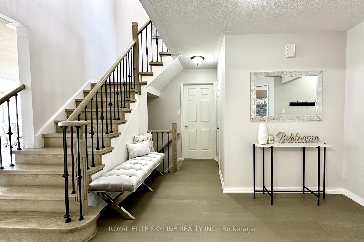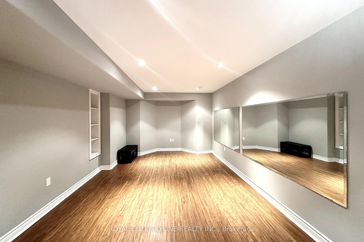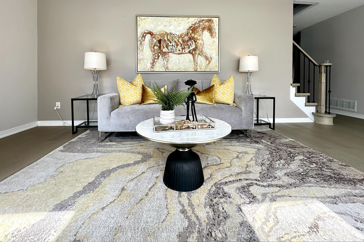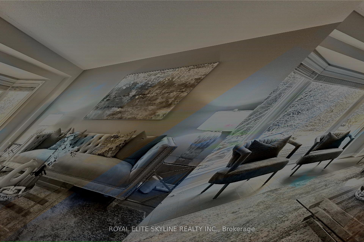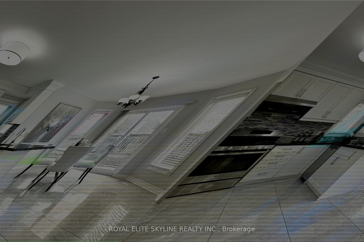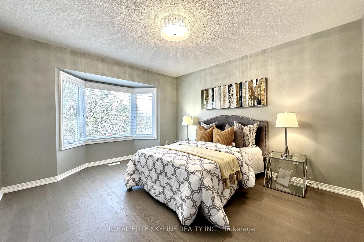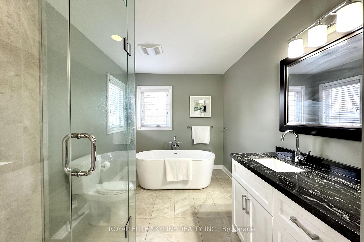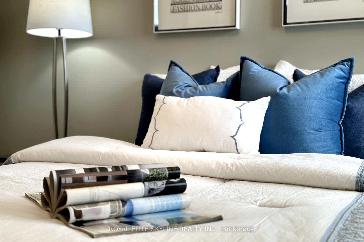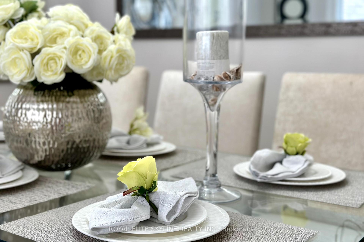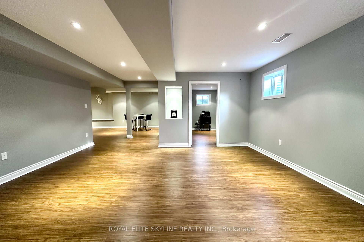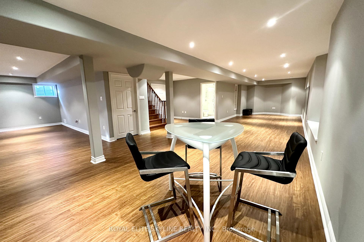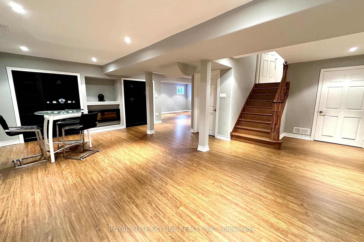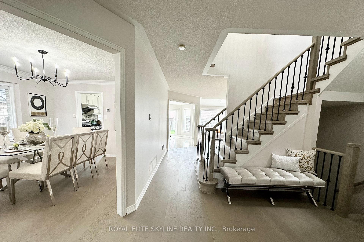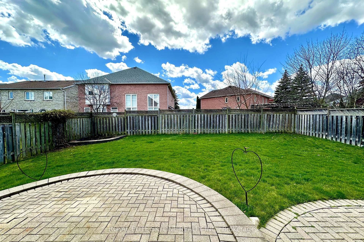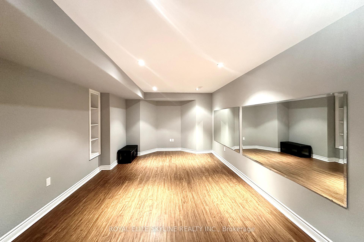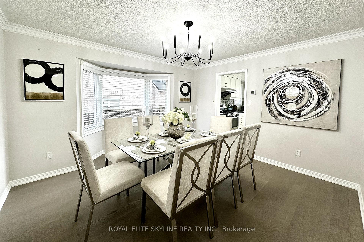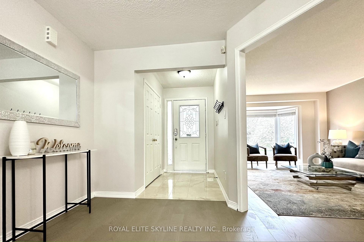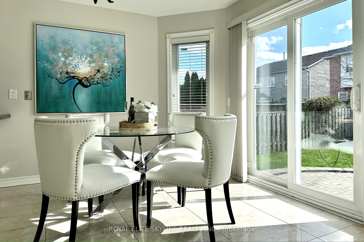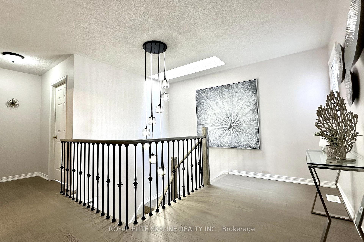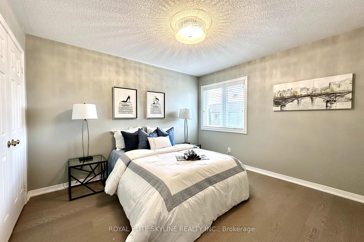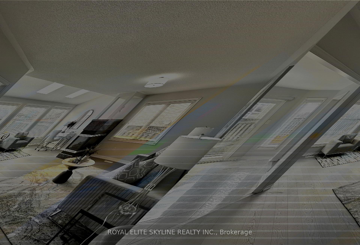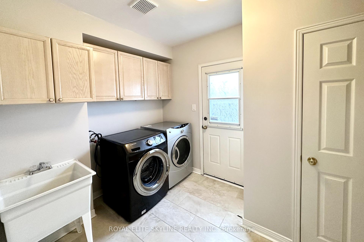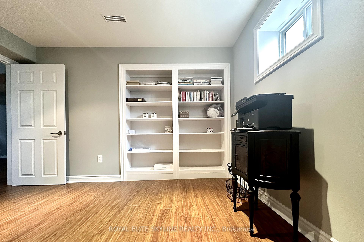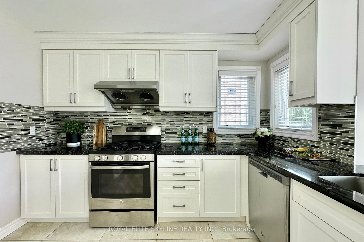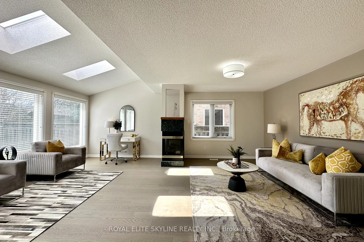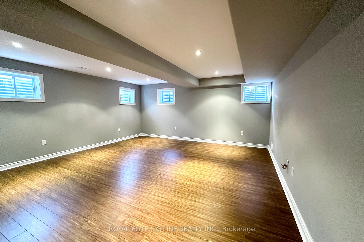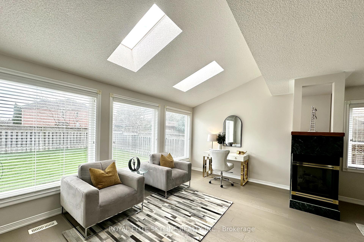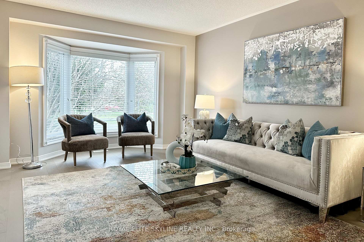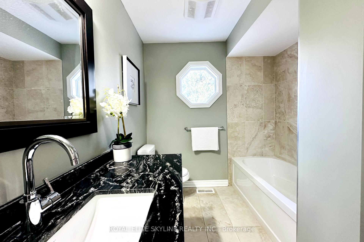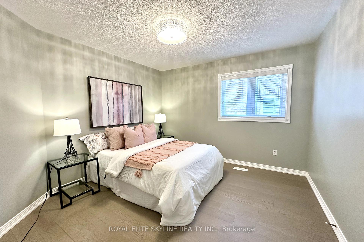$2,099,000
Available - For Sale
Listing ID: N11903264
144 Manhattan Dr , Markham, L3P 7S1, Ontario
| Luxurious Gorgeous 4+1 Bdrm Home Located At Prestigious Markville! Very Practical, Functional Layout. Large Modern Eat-In Kitchen, Walkout To Patio! Open Concept Family Room With Fireplace. Gorgeous Sun-Filled Sunroom Area with Skylight! Spent Thousands Of Dollars On Upgrades, Hardwood floor(2023)! Hwd Stairs W/Iron Pickets(2023)..Interlock Drive-Way,Fully Fenced Backyard. Minutes Drive To Toogood Pond, Library, Historical Unionville Main Street, Markville Mall, Restaurants,Transit, Shops, Community Centre...Steps To Top Ranking Markville Secondary School & Central Park PS! Please note the photos were taken when the house was being staged. |
| Price | $2,099,000 |
| Taxes: | $7600.34 |
| Address: | 144 Manhattan Dr , Markham, L3P 7S1, Ontario |
| Lot Size: | 49.21 x 120.11 (Feet) |
| Directions/Cross Streets: | Kennedy/Carlton |
| Rooms: | 10 |
| Bedrooms: | 4 |
| Bedrooms +: | 1 |
| Kitchens: | 1 |
| Family Room: | Y |
| Basement: | Finished |
| Property Type: | Detached |
| Style: | 2-Storey |
| Exterior: | Brick |
| Garage Type: | Attached |
| (Parking/)Drive: | Private |
| Drive Parking Spaces: | 3 |
| Pool: | None |
| Fireplace/Stove: | Y |
| Heat Source: | Gas |
| Heat Type: | Forced Air |
| Central Air Conditioning: | Central Air |
| Sewers: | Sewers |
| Water: | Municipal |
$
%
Years
This calculator is for demonstration purposes only. Always consult a professional
financial advisor before making personal financial decisions.
| Although the information displayed is believed to be accurate, no warranties or representations are made of any kind. |
| ROYAL ELITE SKYLINE REALTY INC. |
|
|

Dir:
1-866-382-2968
Bus:
416-548-7854
Fax:
416-981-7184
| Book Showing | Email a Friend |
Jump To:
At a Glance:
| Type: | Freehold - Detached |
| Area: | York |
| Municipality: | Markham |
| Neighbourhood: | Markville |
| Style: | 2-Storey |
| Lot Size: | 49.21 x 120.11(Feet) |
| Tax: | $7,600.34 |
| Beds: | 4+1 |
| Baths: | 4 |
| Fireplace: | Y |
| Pool: | None |
Locatin Map:
Payment Calculator:
- Color Examples
- Green
- Black and Gold
- Dark Navy Blue And Gold
- Cyan
- Black
- Purple
- Gray
- Blue and Black
- Orange and Black
- Red
- Magenta
- Gold
- Device Examples

