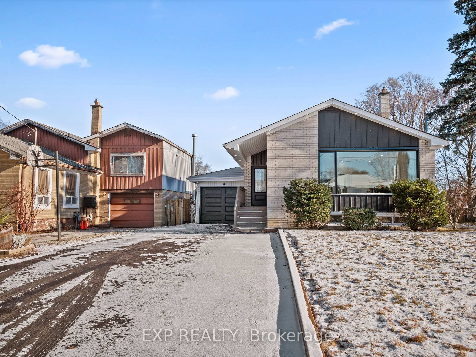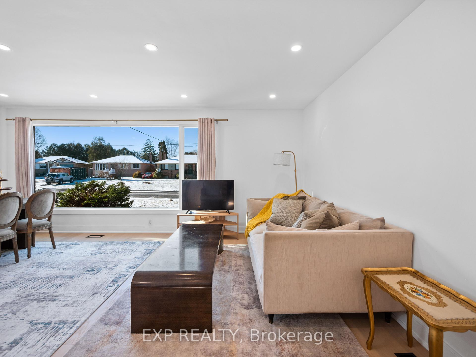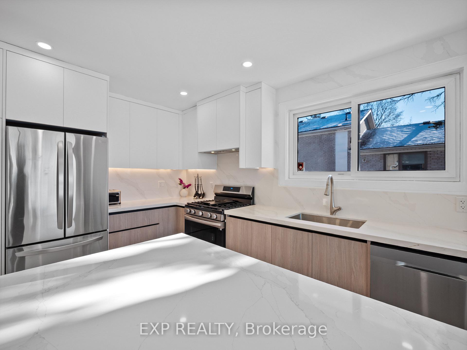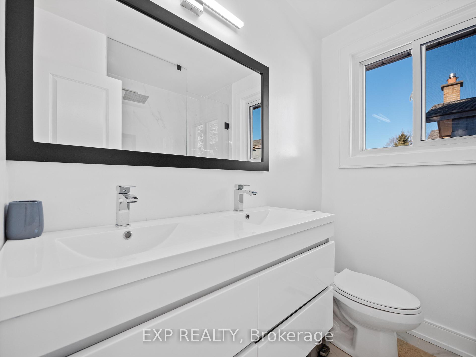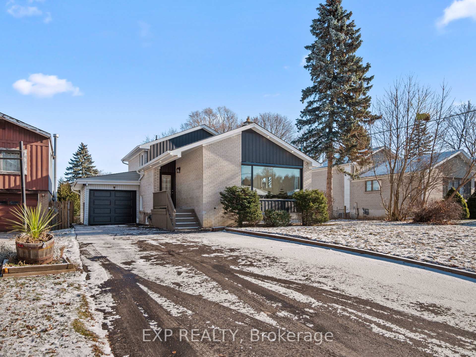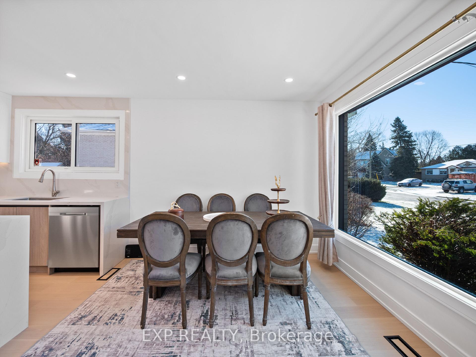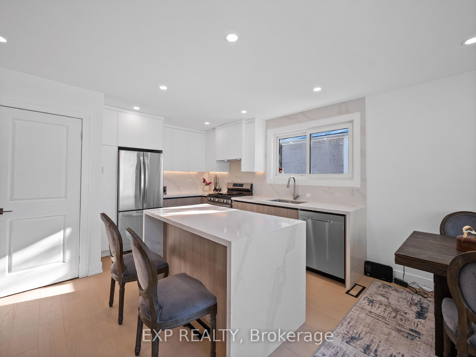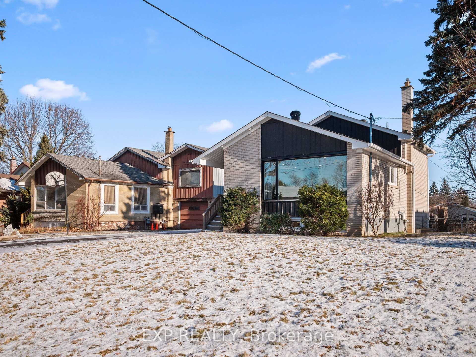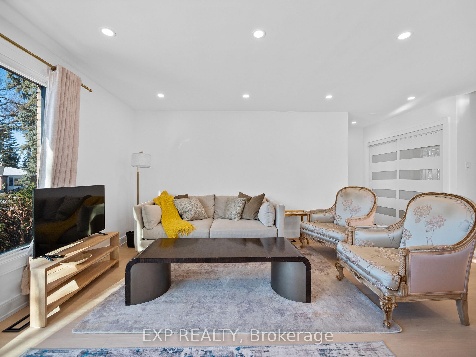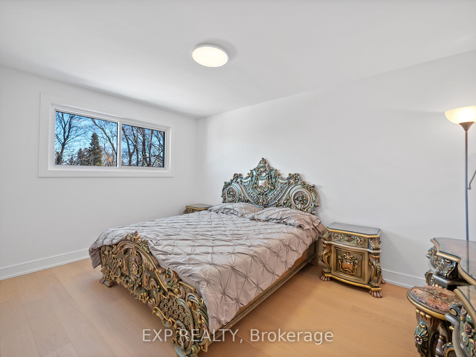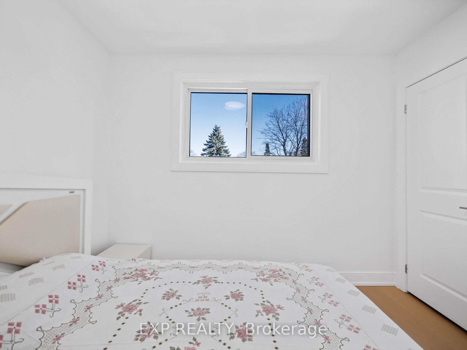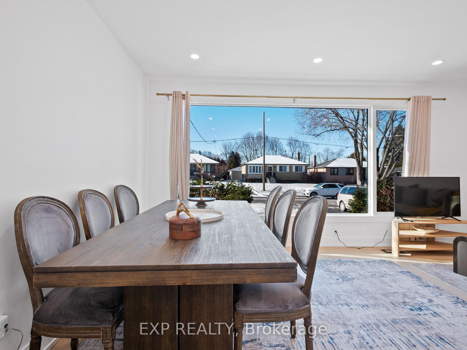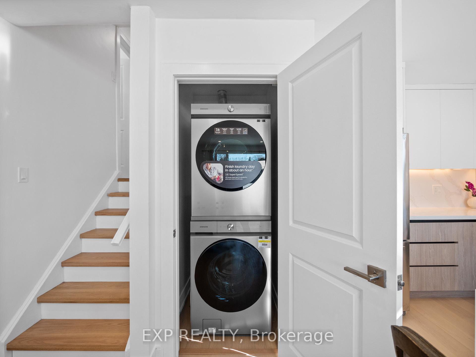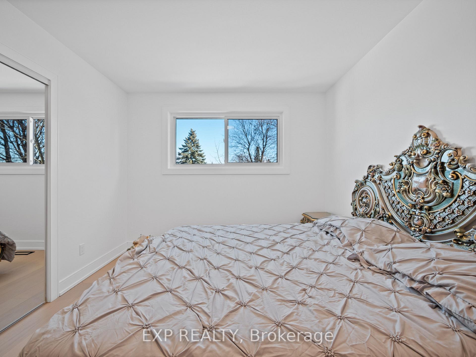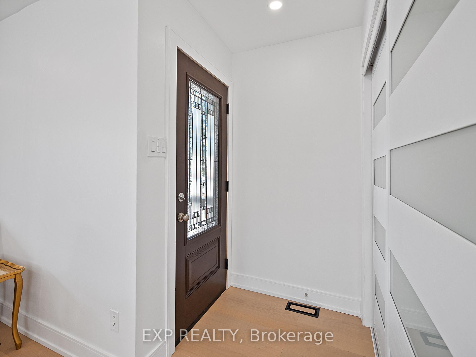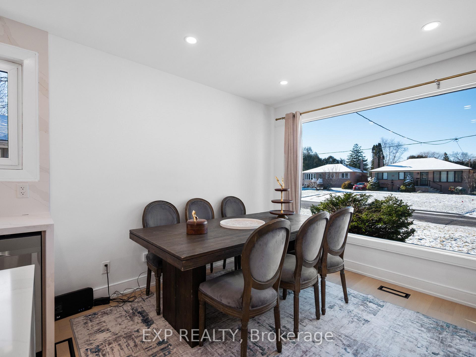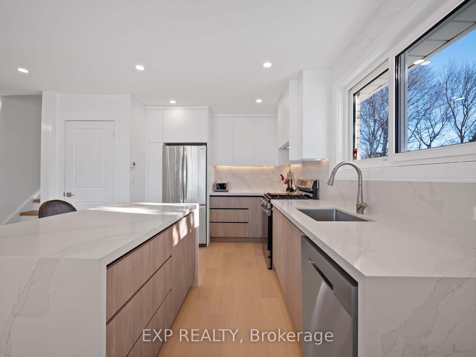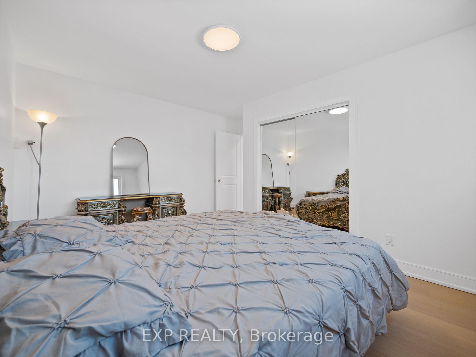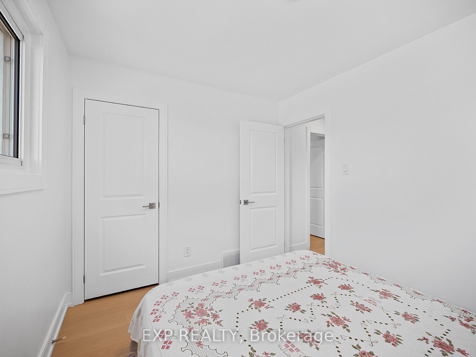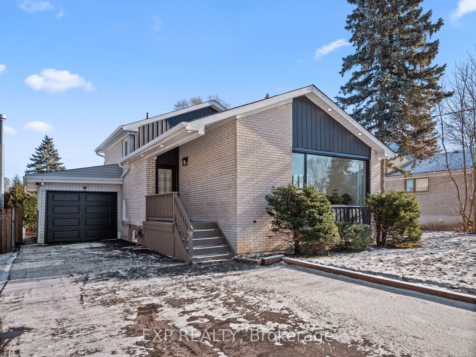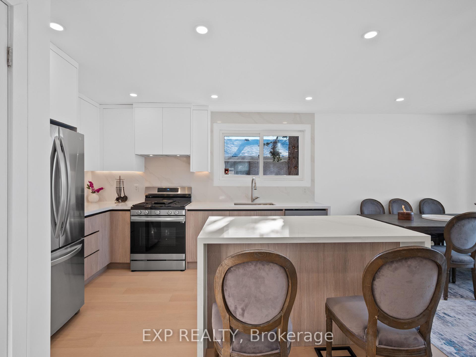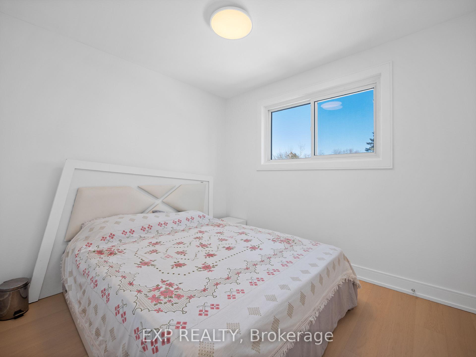$3,375
Available - For Rent
Listing ID: N11900292
11 Webster Dr , Aurora, L4G 2A4, Ontario
| Welcome to this beautifully renovated and upgraded upper-level suite, designed for comfort and relaxation. FULLY FURNISHED!!! Perfect for families or professionals, this spacious and private retreat features fresh paint, a clean, modern kitchen, and ample free driveway parking.Nestled in the desirable Highland Aurora community, the home is surrounded by serene hiking trails and parks, offering a peaceful escape. Located less than 2 km from schools, shopping, professional services, transit, and Yonge Street, youll also find restaurants, Tim Hortons, a spa, and a pharmacy within walking distance.Guests enjoy exclusive access to the upper level, ensuring complete privacy for a comfortable stay. |
| Extras: This fully furnished property is available for short-term rentals. Perfect for newcomers and those seeking temporary accommodations.Contact us to discuss your stay! |
| Price | $3,375 |
| Address: | 11 Webster Dr , Aurora, L4G 2A4, Ontario |
| Lot Size: | 55.00 x 127.60 (Feet) |
| Directions/Cross Streets: | Yonge & Henderson Dr |
| Rooms: | 5 |
| Bedrooms: | 2 |
| Bedrooms +: | |
| Kitchens: | 1 |
| Family Room: | N |
| Basement: | None |
| Furnished: | Y |
| Property Type: | Detached |
| Style: | Backsplit 4 |
| Exterior: | Brick |
| Garage Type: | Attached |
| (Parking/)Drive: | Pvt Double |
| Drive Parking Spaces: | 2 |
| Pool: | None |
| Private Entrance: | Y |
| Other Structures: | Garden Shed |
| Approximatly Square Footage: | 1100-1500 |
| Property Features: | Fenced Yard, Library, Park, Public Transit, Rec Centre, School |
| All Inclusive: | Y |
| Fireplace/Stove: | N |
| Heat Source: | Gas |
| Heat Type: | Forced Air |
| Central Air Conditioning: | Central Air |
| Central Vac: | N |
| Laundry Level: | Main |
| Sewers: | Sewers |
| Water: | Municipal |
| Utilities-Hydro: | N |
| Utilities-Gas: | N |
| Although the information displayed is believed to be accurate, no warranties or representations are made of any kind. |
| EXP REALTY |
|
|

Dir:
1-866-382-2968
Bus:
416-548-7854
Fax:
416-981-7184
| Book Showing | Email a Friend |
Jump To:
At a Glance:
| Type: | Freehold - Detached |
| Area: | York |
| Municipality: | Aurora |
| Neighbourhood: | Aurora Highlands |
| Style: | Backsplit 4 |
| Lot Size: | 55.00 x 127.60(Feet) |
| Beds: | 2 |
| Baths: | 1 |
| Fireplace: | N |
| Pool: | None |
Locatin Map:
- Color Examples
- Green
- Black and Gold
- Dark Navy Blue And Gold
- Cyan
- Black
- Purple
- Gray
- Blue and Black
- Orange and Black
- Red
- Magenta
- Gold
- Device Examples

