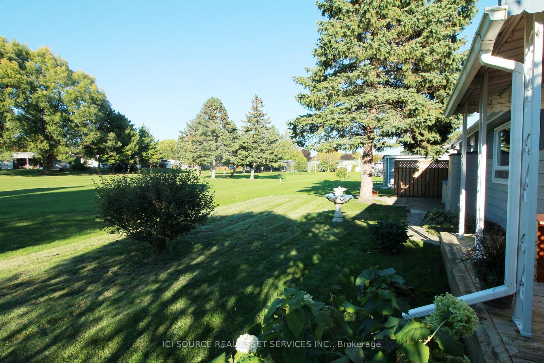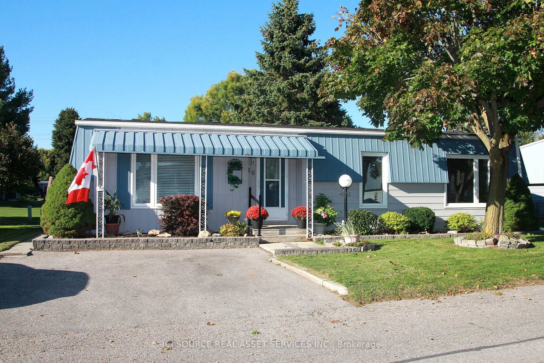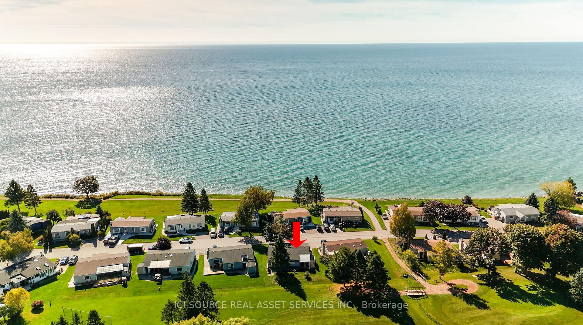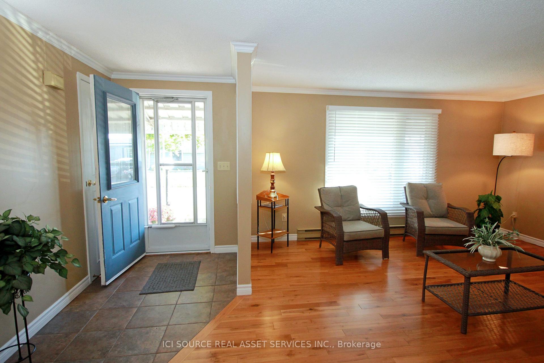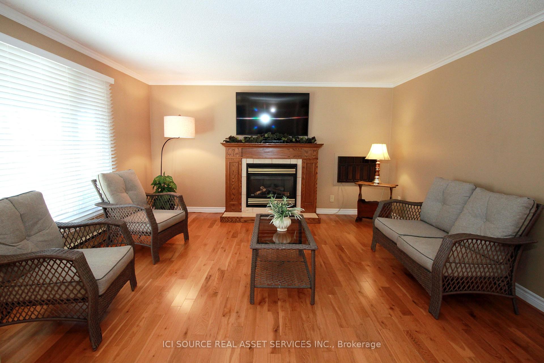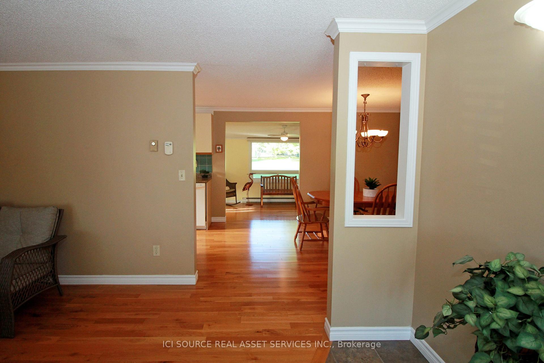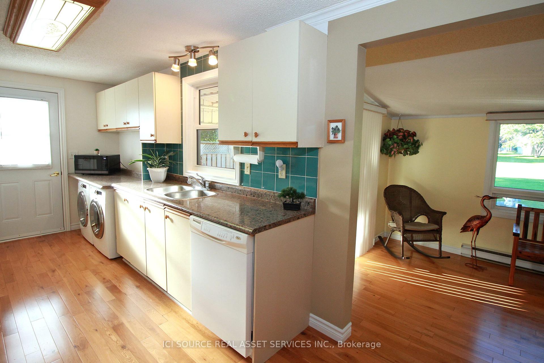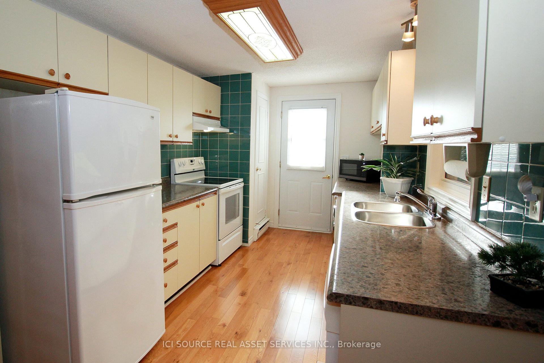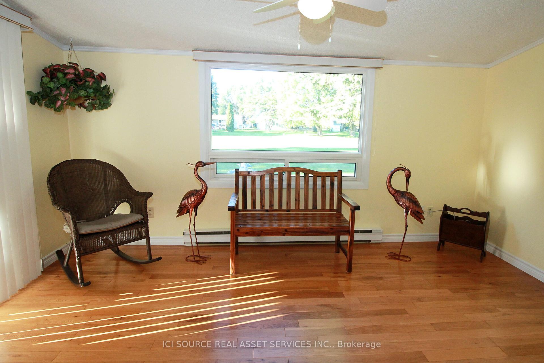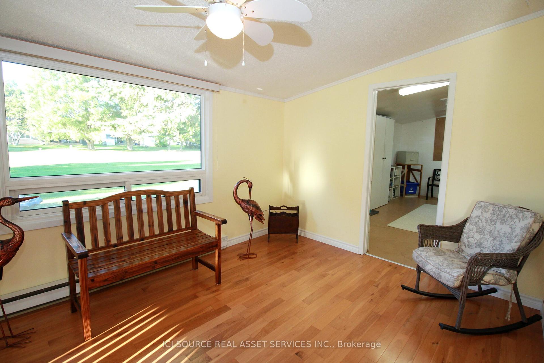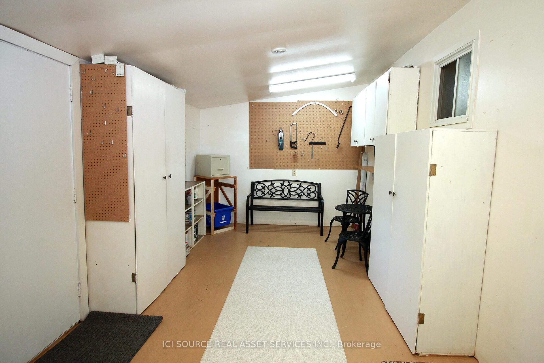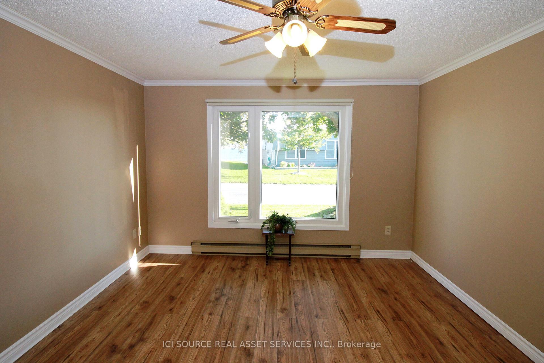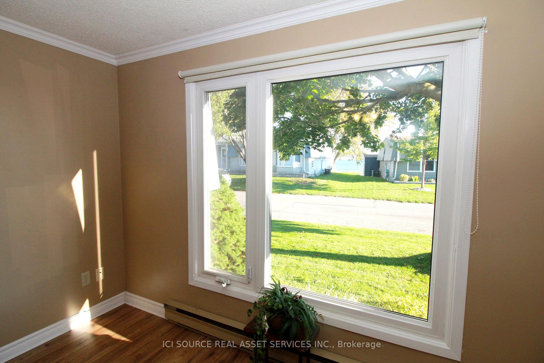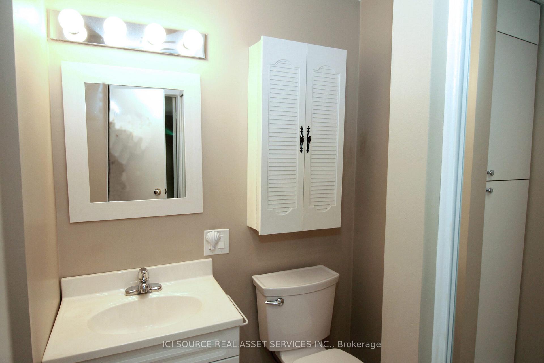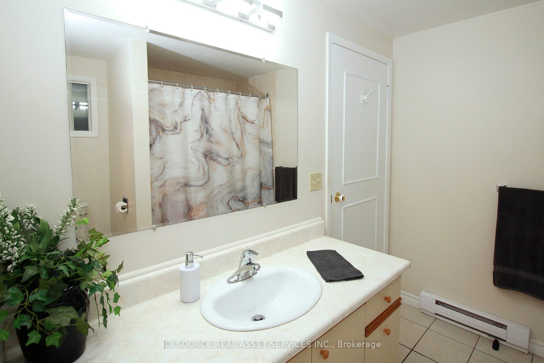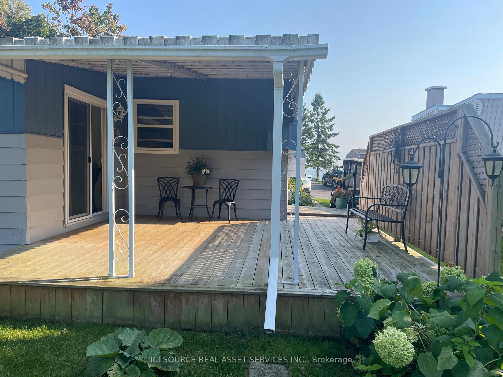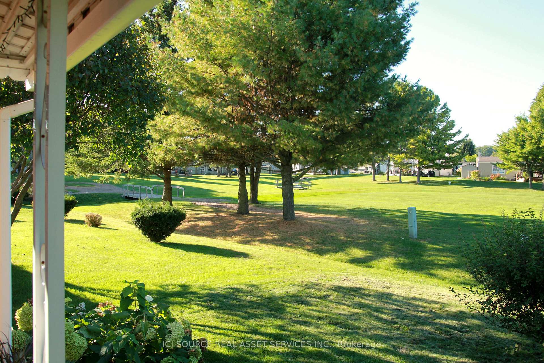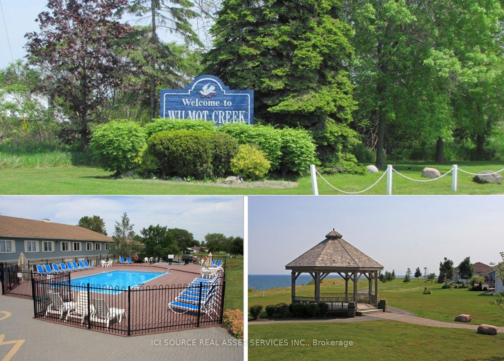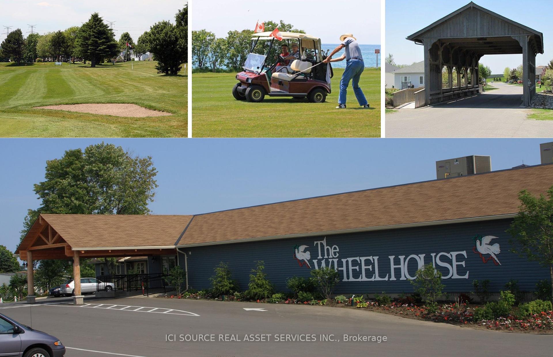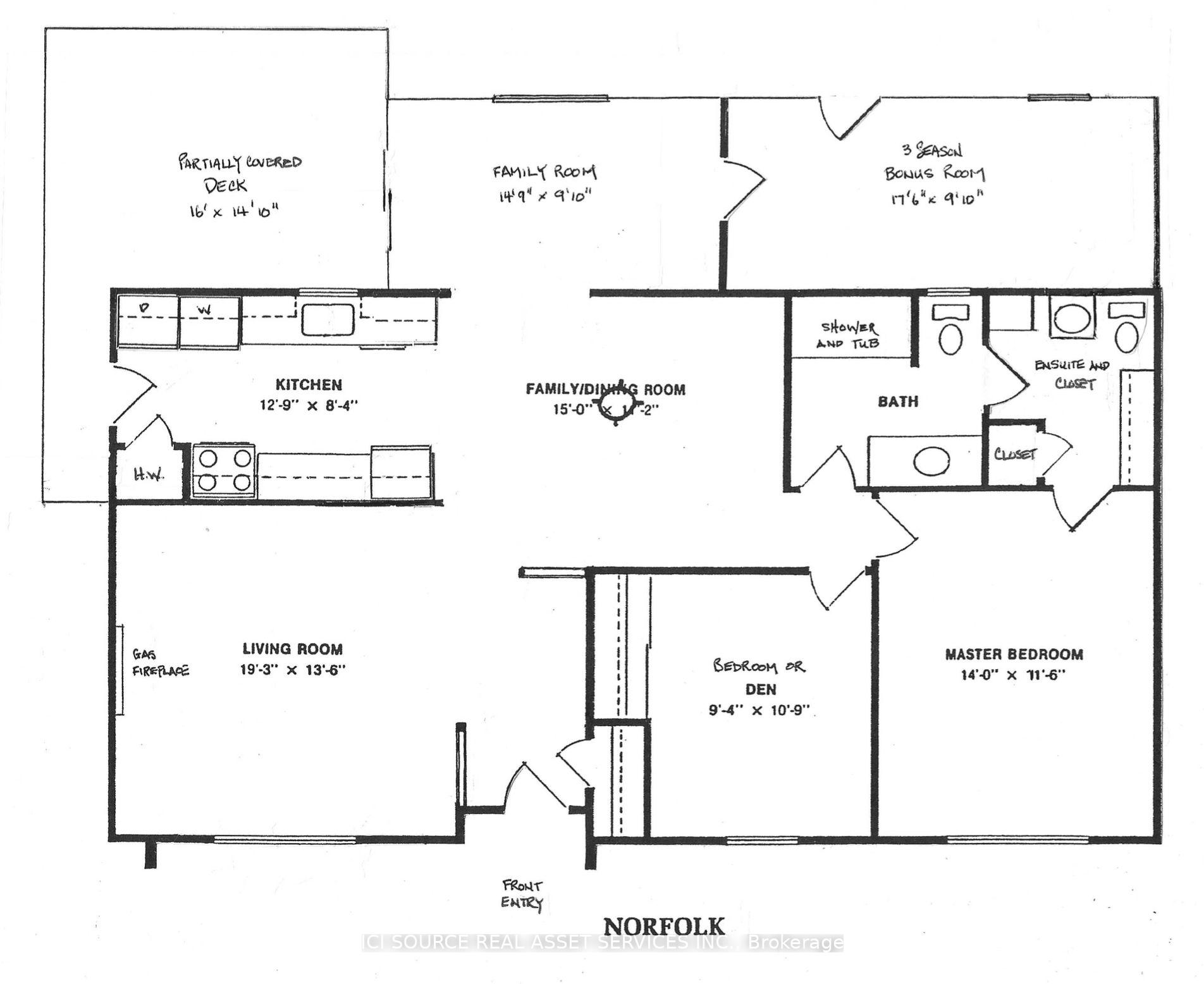$539,900
Available - For Sale
Listing ID: E9380655
30 The Cove Rd , Clarington, L1B 1B9, Ontario
| An ideal location! Across from Lake Ontario and on the golf course in Wilmot Creek Adult Lifestyle Community. This bungalow is a 2-minute walk to the Wheelhouse community centre, the hub of activities at Wilmot Creek. Enjoy views of the lake across the street through the living room window + both bedroom windows. Take in commanding views of the 9th fairway from the cozy family room and partially covered back deck [16 x 1410]. The comfortable living room has a gas fireplace and quality engineered hardwood floors which continue through the dining room, family room & hallways. Crown molding in all principal rooms. The convenient kitchen and roomy dining room are adjacent to each other for easy serving and dining. The family room offers a second sitting area. Off the family room is an immense 3-season bonus room [176 x 910] for a convenient storage or work area. This space offers potential for development by a new homeowner. An appealing, private location for your new lifestyle! |
| Extras: Estate Sale. Monthly Land Lease Fee $1,100.00 includes use of golf course, 2 heated swimming pools, snooker room, sauna, gym, hot tub + many other facilities. 6 Appliances.*For Additional Property Details Click The Brochure Icon Below* |
| Price | $539,900 |
| Taxes: | $1353.00 |
| Address: | 30 The Cove Rd , Clarington, L1B 1B9, Ontario |
| Lot Size: | 50.00 x 100.00 (Feet) |
| Directions/Cross Streets: | The Cove Road and Kawartha Road |
| Rooms: | 7 |
| Bedrooms: | 2 |
| Bedrooms +: | |
| Kitchens: | 1 |
| Family Room: | Y |
| Basement: | Crawl Space |
| Property Type: | Detached |
| Style: | Bungalow |
| Exterior: | Alum Siding |
| Garage Type: | None |
| (Parking/)Drive: | Mutual |
| Drive Parking Spaces: | 2 |
| Pool: | None |
| Approximatly Square Footage: | 1100-1500 |
| Fireplace/Stove: | Y |
| Heat Source: | Electric |
| Heat Type: | Baseboard |
| Central Air Conditioning: | Wall Unit |
| Sewers: | Sewers |
| Water: | Municipal |
| Utilities-Cable: | A |
| Utilities-Hydro: | Y |
| Utilities-Gas: | Y |
| Utilities-Telephone: | A |
$
%
Years
This calculator is for demonstration purposes only. Always consult a professional
financial advisor before making personal financial decisions.
| Although the information displayed is believed to be accurate, no warranties or representations are made of any kind. |
| ICI SOURCE REAL ASSET SERVICES INC. |
|
|

Dir:
1-866-382-2968
Bus:
416-548-7854
Fax:
416-981-7184
| Virtual Tour | Book Showing | Email a Friend |
Jump To:
At a Glance:
| Type: | Freehold - Detached |
| Area: | Durham |
| Municipality: | Clarington |
| Neighbourhood: | Newcastle |
| Style: | Bungalow |
| Lot Size: | 50.00 x 100.00(Feet) |
| Tax: | $1,353 |
| Beds: | 2 |
| Baths: | 2 |
| Fireplace: | Y |
| Pool: | None |
Locatin Map:
Payment Calculator:
- Color Examples
- Green
- Black and Gold
- Dark Navy Blue And Gold
- Cyan
- Black
- Purple
- Gray
- Blue and Black
- Orange and Black
- Red
- Magenta
- Gold
- Device Examples

