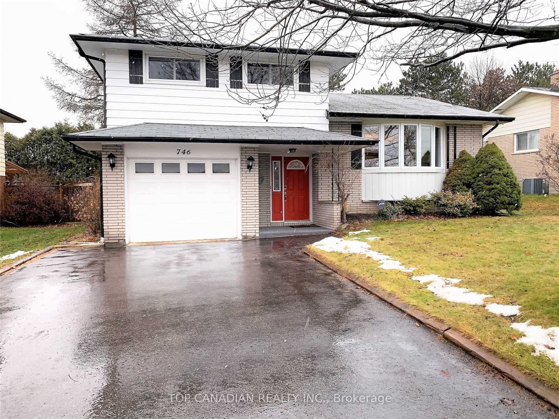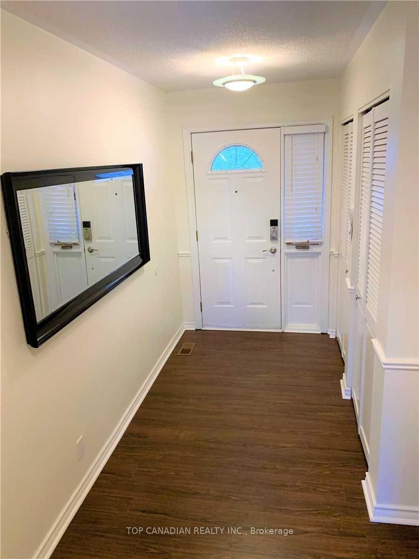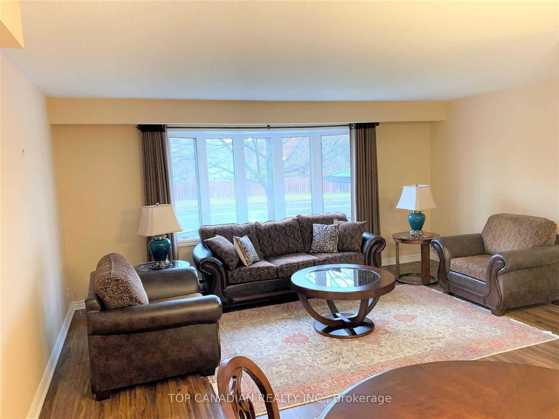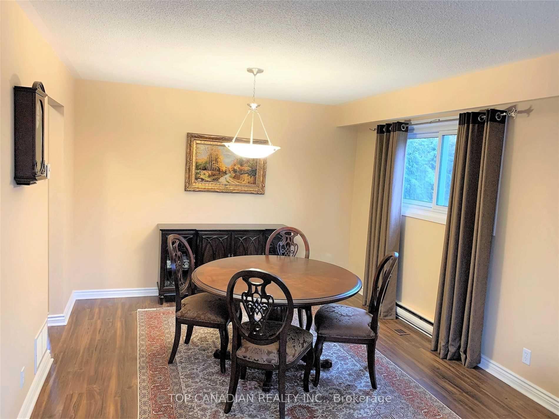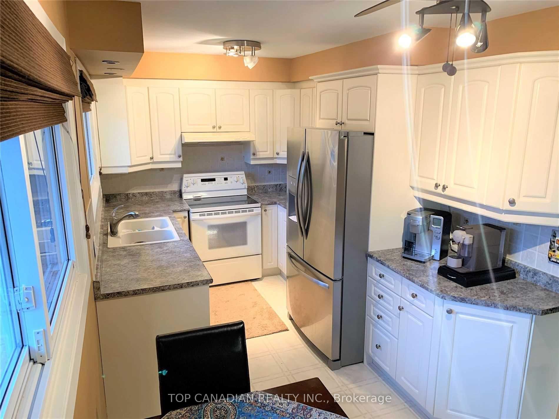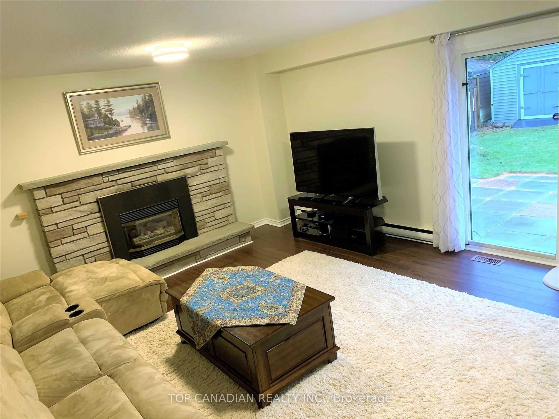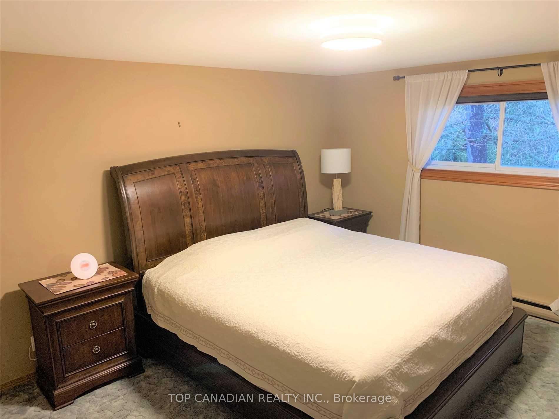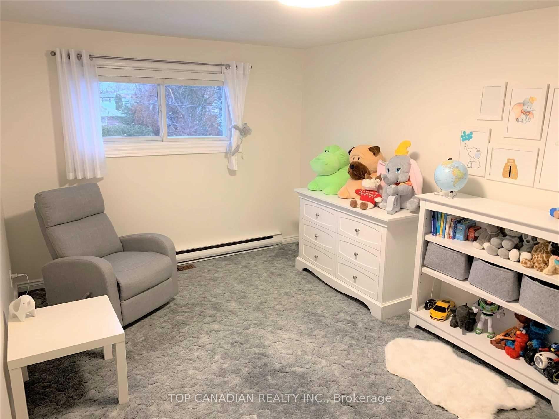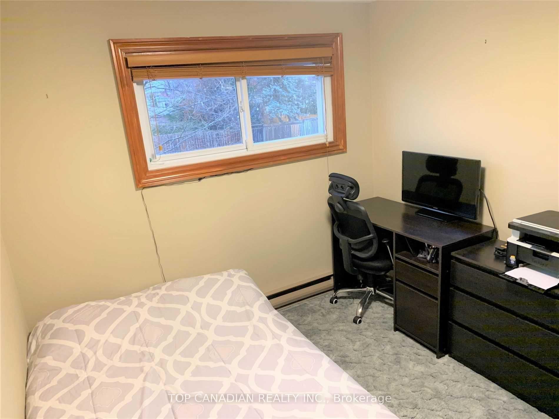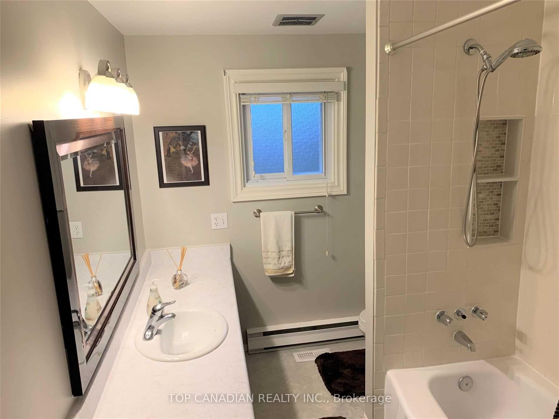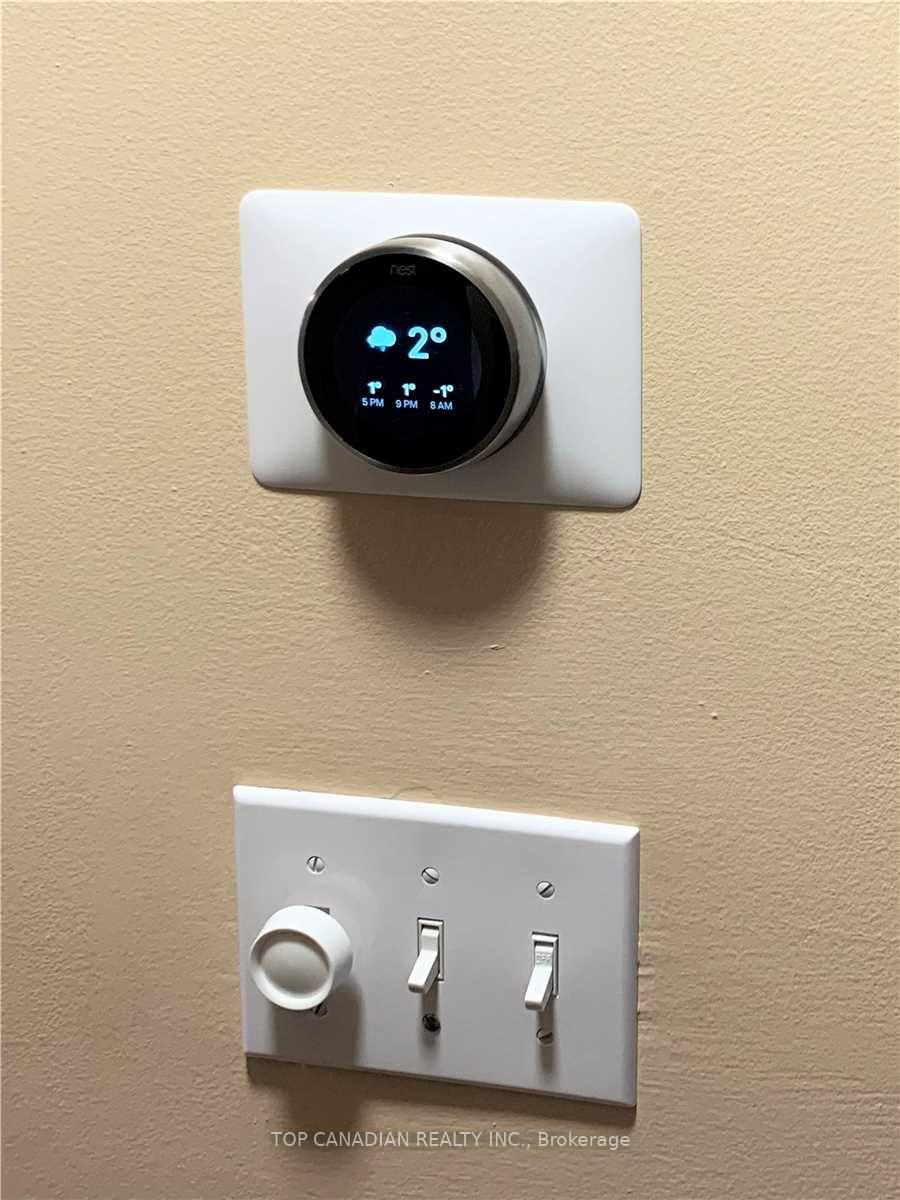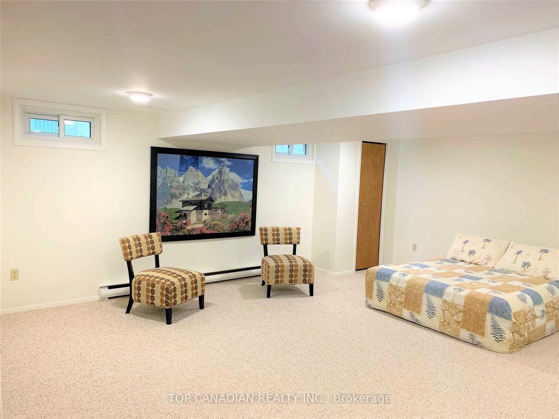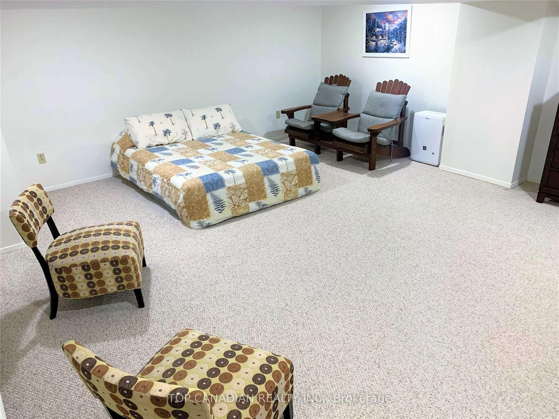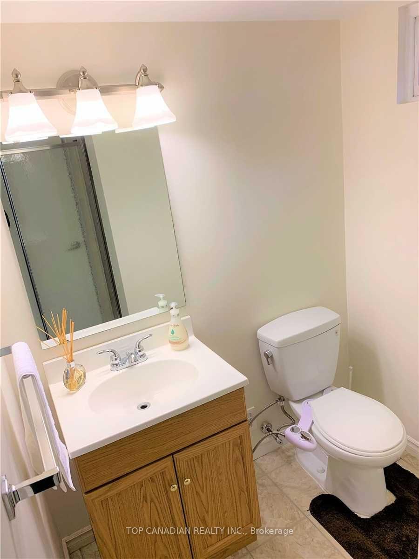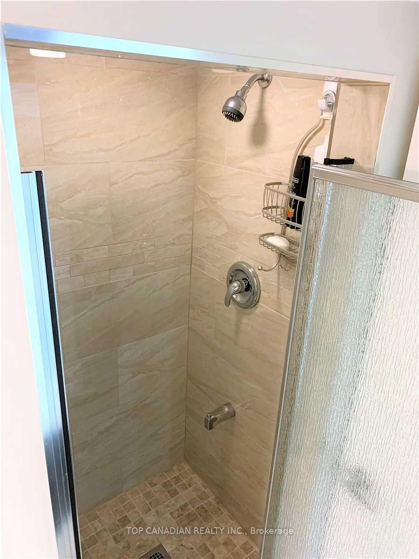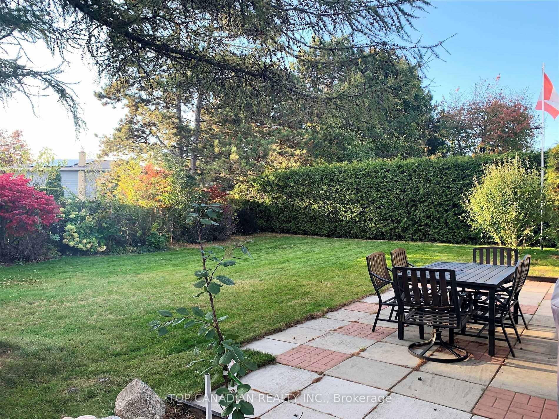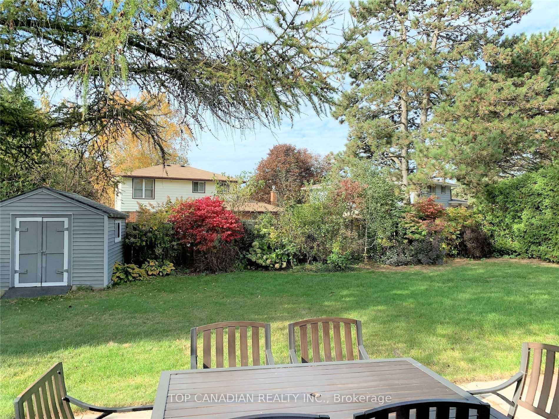$988,000
Available - For Sale
Listing ID: E11905123
746 Ritson Rd North , Oshawa, L1G 6S2, Ontario
| Lovingly Maintained Home. Lots Of Natural Light And a Fabulous Layout With Spacious Rooms For The Family Requiring Space. Many Updates Over The Years, Including Heat Systems, Furnace, Windows, Shingles, Renoed Kitchen And So Much More To Appreciate. Ideally Located For Shopping Commuting And Transit. Gas Fireplace In Ground Level Family Room With Walk-Out To Patio With Awning And Lovely Perennial Garden To Enjoy All Growing Season Long. |
| Price | $988,000 |
| Taxes: | $5089.05 |
| Address: | 746 Ritson Rd North , Oshawa, L1G 6S2, Ontario |
| Lot Size: | 60.00 x 115.00 (Feet) |
| Directions/Cross Streets: | Ritson And Rossland |
| Rooms: | 7 |
| Rooms +: | 1 |
| Bedrooms: | 3 |
| Bedrooms +: | |
| Kitchens: | 1 |
| Family Room: | Y |
| Basement: | Finished |
| Property Type: | Detached |
| Style: | Sidesplit 4 |
| Exterior: | Alum Siding, Brick |
| Garage Type: | Attached |
| (Parking/)Drive: | Private |
| Drive Parking Spaces: | 4 |
| Pool: | None |
| Fireplace/Stove: | Y |
| Heat Source: | Gas |
| Heat Type: | Forced Air |
| Central Air Conditioning: | Central Air |
| Laundry Level: | Lower |
| Sewers: | Sewers |
| Water: | Municipal |
$
%
Years
This calculator is for demonstration purposes only. Always consult a professional
financial advisor before making personal financial decisions.
| Although the information displayed is believed to be accurate, no warranties or representations are made of any kind. |
| TOP CANADIAN REALTY INC. |
|
|

Dir:
1-866-382-2968
Bus:
416-548-7854
Fax:
416-981-7184
| Book Showing | Email a Friend |
Jump To:
At a Glance:
| Type: | Freehold - Detached |
| Area: | Durham |
| Municipality: | Oshawa |
| Neighbourhood: | Centennial |
| Style: | Sidesplit 4 |
| Lot Size: | 60.00 x 115.00(Feet) |
| Tax: | $5,089.05 |
| Beds: | 3 |
| Baths: | 2 |
| Fireplace: | Y |
| Pool: | None |
Locatin Map:
Payment Calculator:
- Color Examples
- Green
- Black and Gold
- Dark Navy Blue And Gold
- Cyan
- Black
- Purple
- Gray
- Blue and Black
- Orange and Black
- Red
- Magenta
- Gold
- Device Examples

