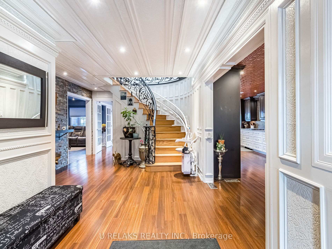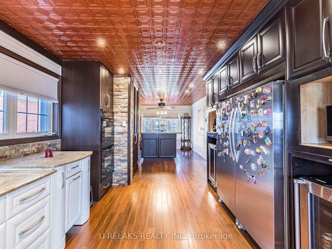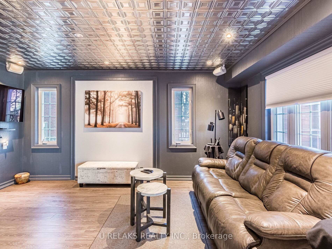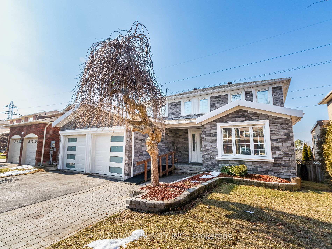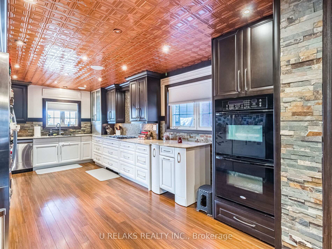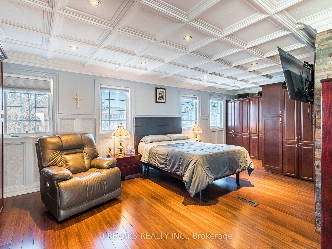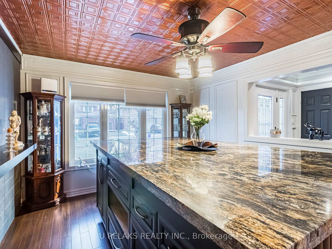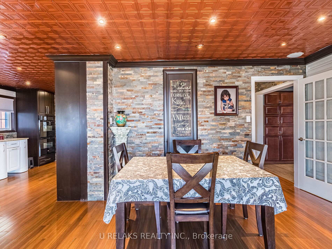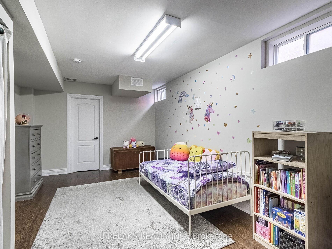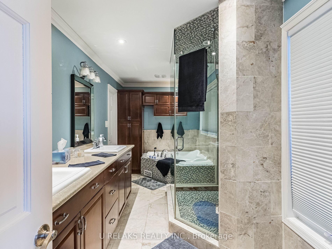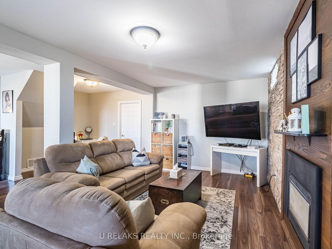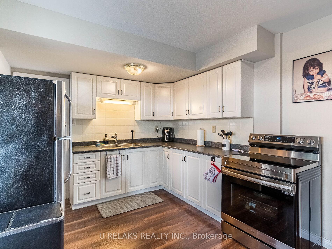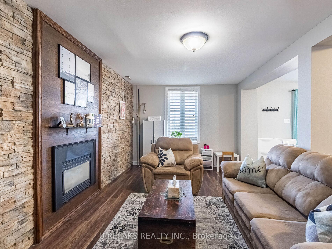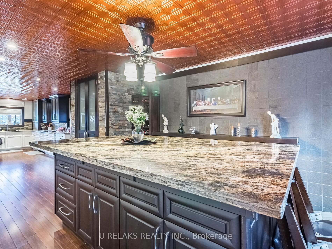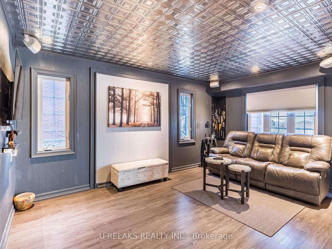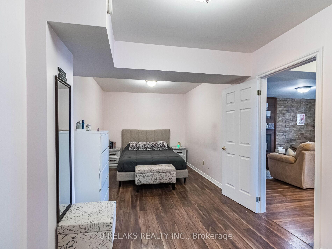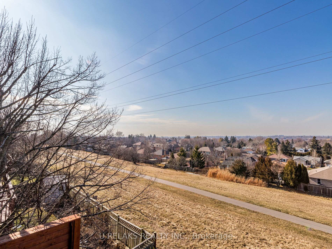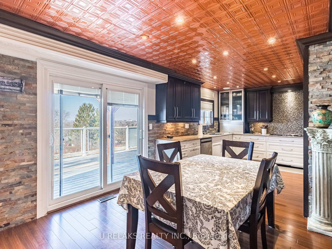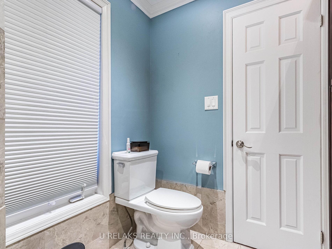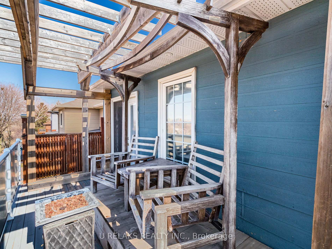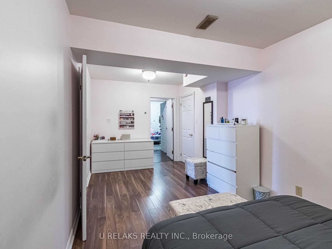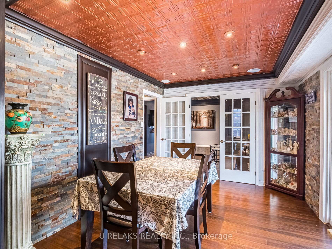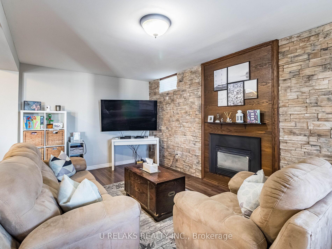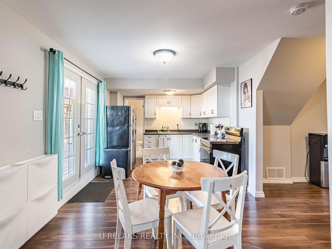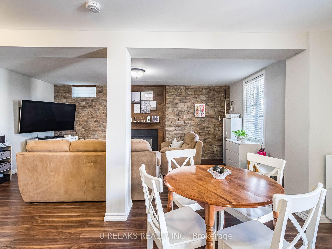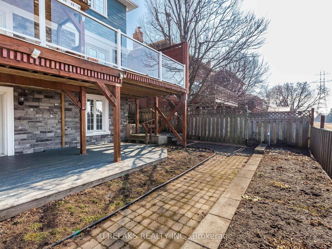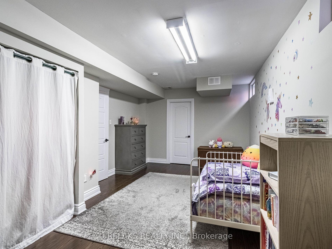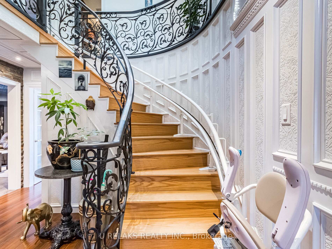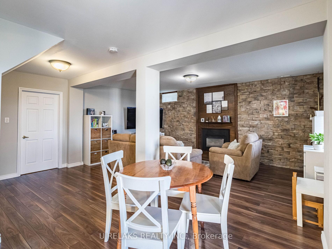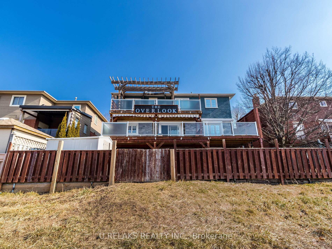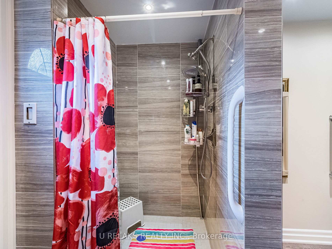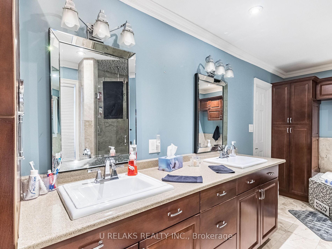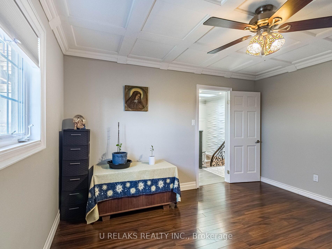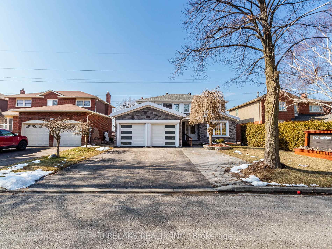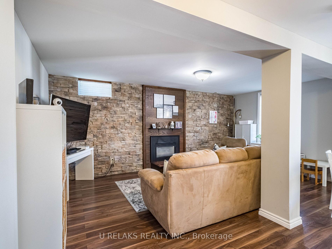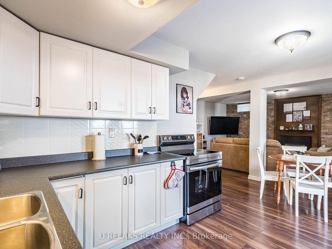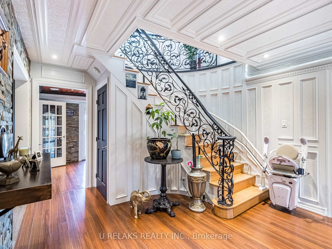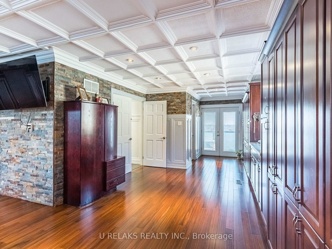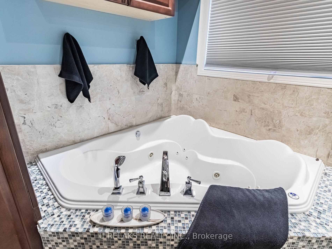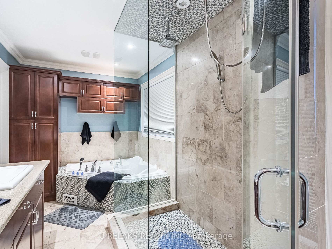$1,299,000
Available - For Sale
Listing ID: E11904303
172 Melissa Cres , Whitby, L1N 8G8, Ontario
| Welcome To 172 Melissa Cres! The Moment You Walk Into This Charming Home, You Can't Help But Fall In Love. Enjoy The Million Dollar View Of Whitby And Toronto From One Of The Large Decks! Every day in the evening you get to enjoy the beautiful sunset all year round. Stunning detached backing on the park. This house features a one-bedroom legal Basement Apartment. Additional 2nd bedroom in the basement. 3824 Square feet of luxury living space. Formal Living/Dining Room, Cozy Family Room, Full washroom on the main floor. Beautiful chef-inspired kitchen with stainless steel appliances overlookng 1100Sft deck.Huge master bedroom with built-in closets, 5 pc ensuite, and a huge deck. This Family Home Has Many Upgrades Including New Shingles 200 Amp Panel, Stone Siding, Door Side, Wrought Iron Railing, and Potlights and many more. Separate Laundry |
| Extras: This Remarkable Home Shows a luxury living With Too Many Custom Upgrades To List! All existing appliances in the kitchen, washer, dryer, appliances in the basement. |
| Price | $1,299,000 |
| Taxes: | $6300.00 |
| Address: | 172 Melissa Cres , Whitby, L1N 8G8, Ontario |
| Lot Size: | 52.17 x 98.43 (Feet) |
| Directions/Cross Streets: | Glen Hill/Dundas |
| Rooms: | 7 |
| Rooms +: | 3 |
| Bedrooms: | 3 |
| Bedrooms +: | 2 |
| Kitchens: | 1 |
| Kitchens +: | 1 |
| Family Room: | Y |
| Basement: | Apartment, Sep Entrance |
| Property Type: | Detached |
| Style: | 2-Storey |
| Exterior: | Brick, Stone |
| Garage Type: | Attached |
| (Parking/)Drive: | Pvt Double |
| Drive Parking Spaces: | 5 |
| Pool: | None |
| Property Features: | Fenced Yard, Park, Public Transit, School |
| Fireplace/Stove: | Y |
| Heat Source: | Gas |
| Heat Type: | Forced Air |
| Central Air Conditioning: | Central Air |
| Laundry Level: | Main |
| Sewers: | Sewers |
| Water: | Municipal |
$
%
Years
This calculator is for demonstration purposes only. Always consult a professional
financial advisor before making personal financial decisions.
| Although the information displayed is believed to be accurate, no warranties or representations are made of any kind. |
| U RELAKS REALTY INC. |
|
|

Dir:
1-866-382-2968
Bus:
416-548-7854
Fax:
416-981-7184
| Virtual Tour | Book Showing | Email a Friend |
Jump To:
At a Glance:
| Type: | Freehold - Detached |
| Area: | Durham |
| Municipality: | Whitby |
| Neighbourhood: | Blue Grass Meadows |
| Style: | 2-Storey |
| Lot Size: | 52.17 x 98.43(Feet) |
| Tax: | $6,300 |
| Beds: | 3+2 |
| Baths: | 3 |
| Fireplace: | Y |
| Pool: | None |
Locatin Map:
Payment Calculator:
- Color Examples
- Green
- Black and Gold
- Dark Navy Blue And Gold
- Cyan
- Black
- Purple
- Gray
- Blue and Black
- Orange and Black
- Red
- Magenta
- Gold
- Device Examples

