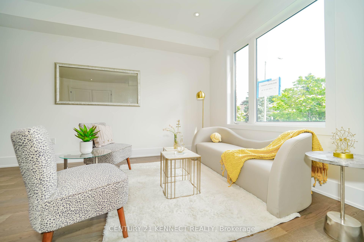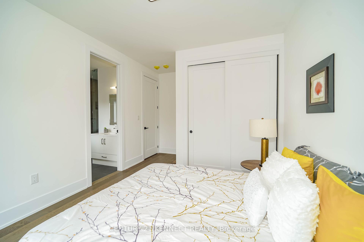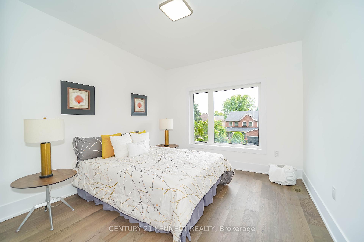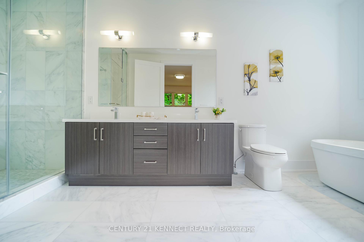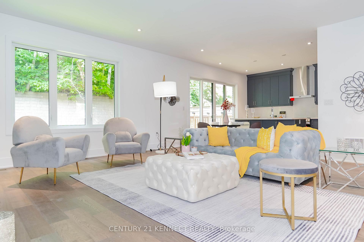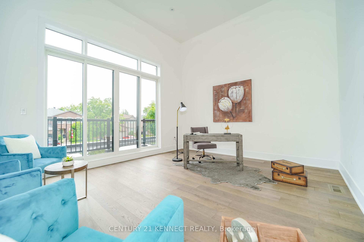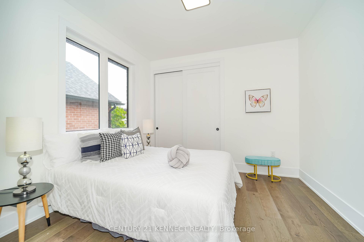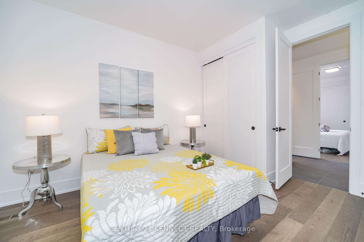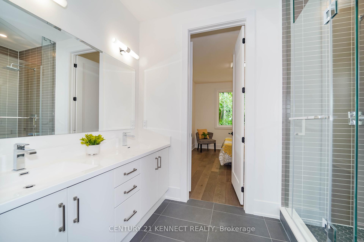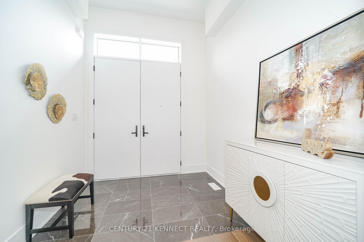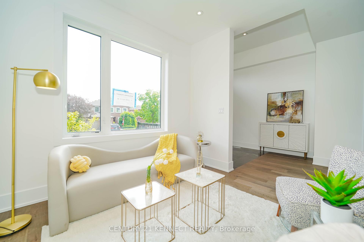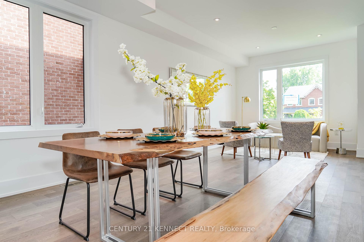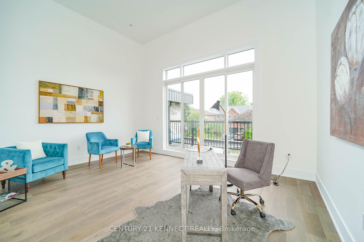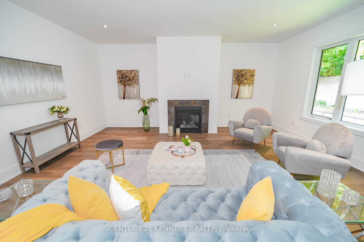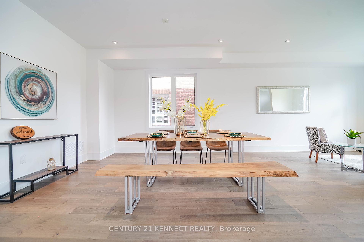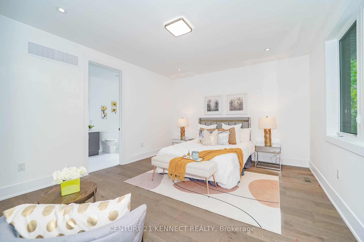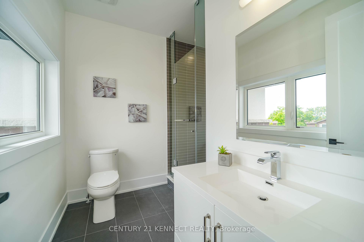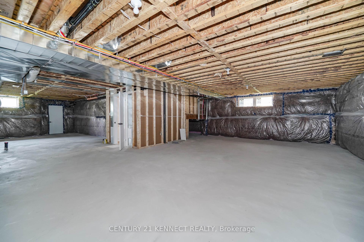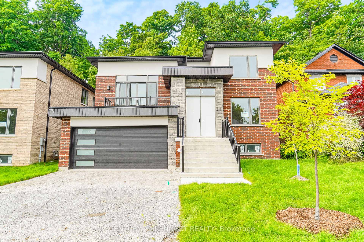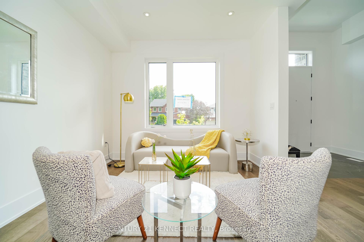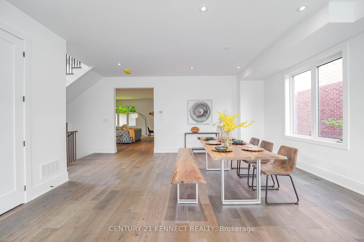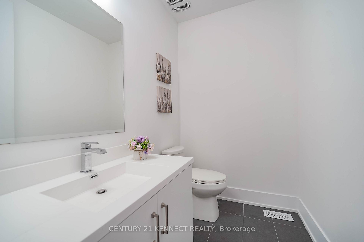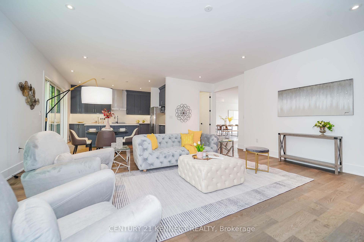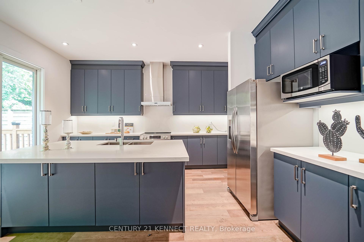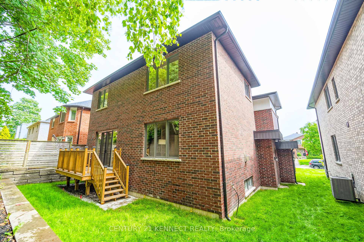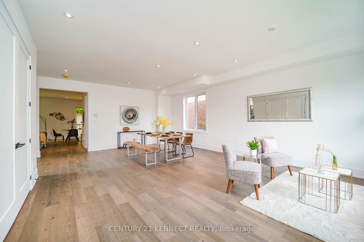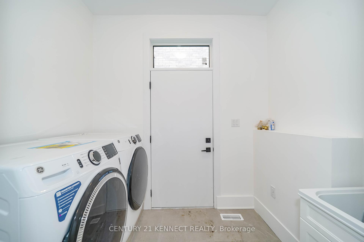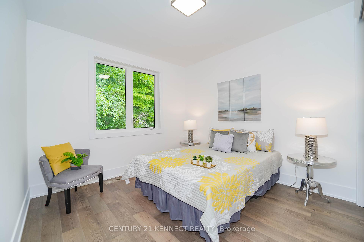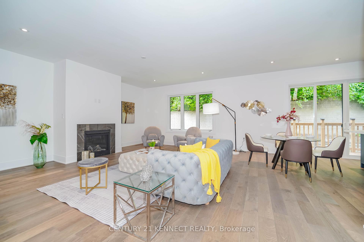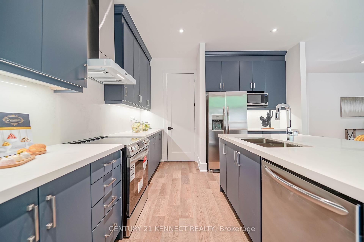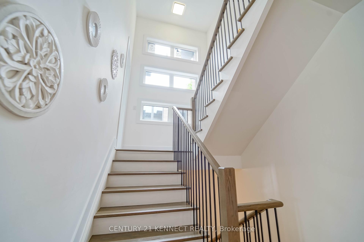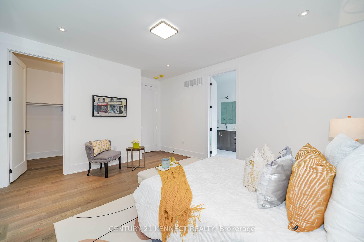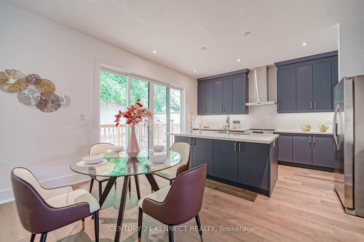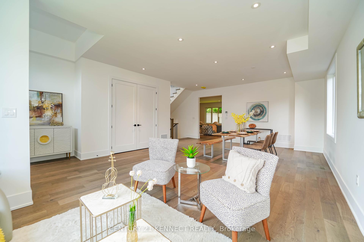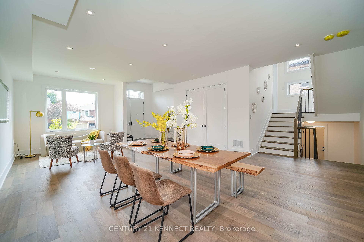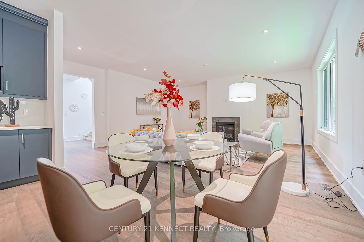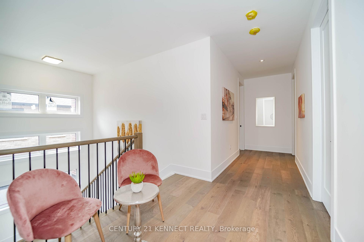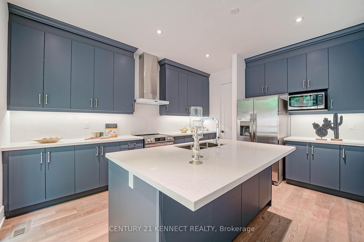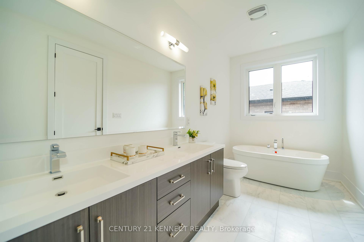$1,888,880
Available - For Sale
Listing ID: E11903727
23 Blueking Cres , Toronto, M1C 4N1, Ontario
| Brand new custom built house, never lived in. 4 Bdrm + office, Cozy family room. In the prestigious & Quiet West Rouge Community. W/O from Gourmet, Eat-in kitchen to backyard. direct Access to garage through lower level. Walk to rough hill Go station. Close to Excellent Schools, TTC, lifestyle Amenities and Hwy 401. Step away from Waterfront trail, National Urban Park & Rough Beach. 6" hardwood floor, kitchen island. Caesarstone backsplash. |
| Extras: S/S appliances, double door fridge, slice in stove, Dishwasher, chimney hood fan, microwave, Washer & Dryer, all Elf's and pot lights. Air conditioner, 200amp panel, garage door opener with remote, frameless shower stall. |
| Price | $1,888,880 |
| Taxes: | $0.00 |
| Address: | 23 Blueking Cres , Toronto, M1C 4N1, Ontario |
| Lot Size: | 50.00 x 115.00 (Feet) |
| Directions/Cross Streets: | Port Union Rd. / Lawrence Ave. E. |
| Rooms: | 9 |
| Bedrooms: | 4 |
| Bedrooms +: | 1 |
| Kitchens: | 1 |
| Family Room: | Y |
| Basement: | Unfinished |
| Approximatly Age: | New |
| Property Type: | Detached |
| Style: | 2-Storey |
| Exterior: | Brick |
| Garage Type: | Built-In |
| (Parking/)Drive: | Pvt Double |
| Drive Parking Spaces: | 2 |
| Pool: | None |
| Approximatly Age: | New |
| Approximatly Square Footage: | 3000-3500 |
| Fireplace/Stove: | Y |
| Heat Source: | Gas |
| Heat Type: | Forced Air |
| Central Air Conditioning: | Central Air |
| Central Vac: | N |
| Sewers: | Sewers |
| Water: | Municipal |
$
%
Years
This calculator is for demonstration purposes only. Always consult a professional
financial advisor before making personal financial decisions.
| Although the information displayed is believed to be accurate, no warranties or representations are made of any kind. |
| CENTURY 21 KENNECT REALTY |
|
|

Dir:
1-866-382-2968
Bus:
416-548-7854
Fax:
416-981-7184
| Book Showing | Email a Friend |
Jump To:
At a Glance:
| Type: | Freehold - Detached |
| Area: | Toronto |
| Municipality: | Toronto |
| Neighbourhood: | Rouge E10 |
| Style: | 2-Storey |
| Lot Size: | 50.00 x 115.00(Feet) |
| Approximate Age: | New |
| Beds: | 4+1 |
| Baths: | 4 |
| Fireplace: | Y |
| Pool: | None |
Locatin Map:
Payment Calculator:
- Color Examples
- Green
- Black and Gold
- Dark Navy Blue And Gold
- Cyan
- Black
- Purple
- Gray
- Blue and Black
- Orange and Black
- Red
- Magenta
- Gold
- Device Examples

