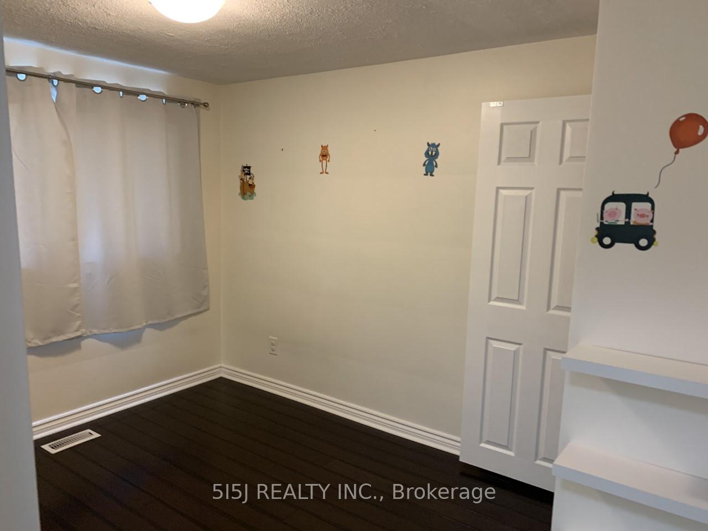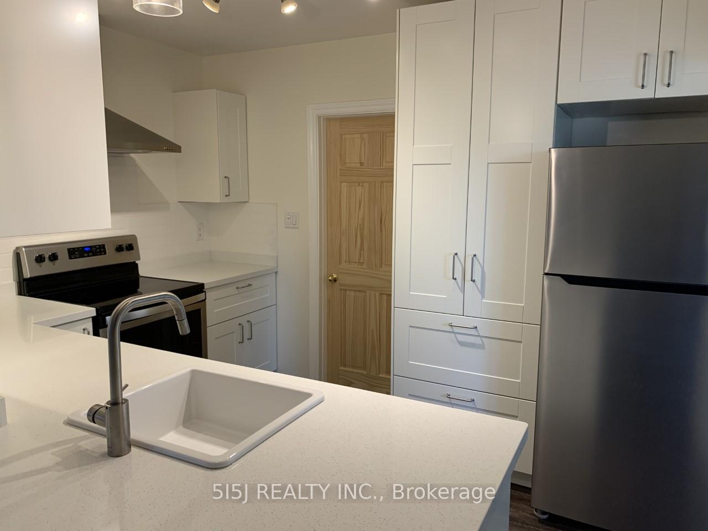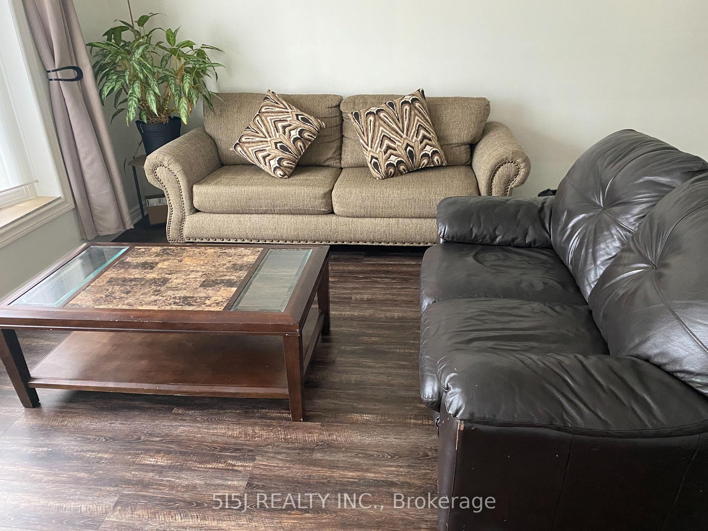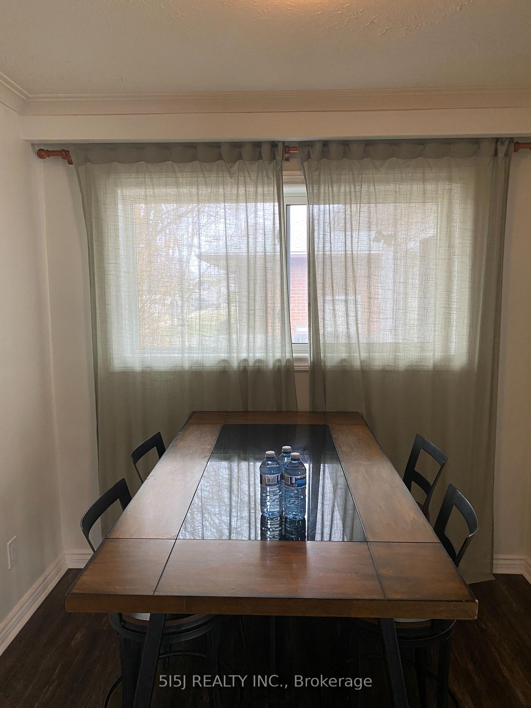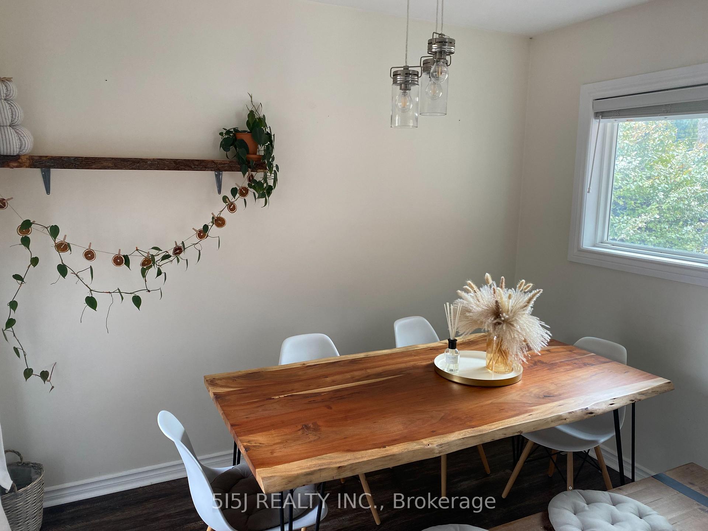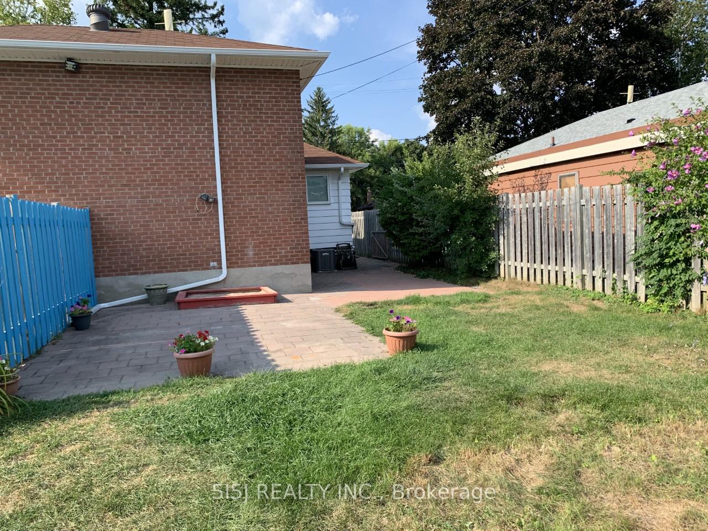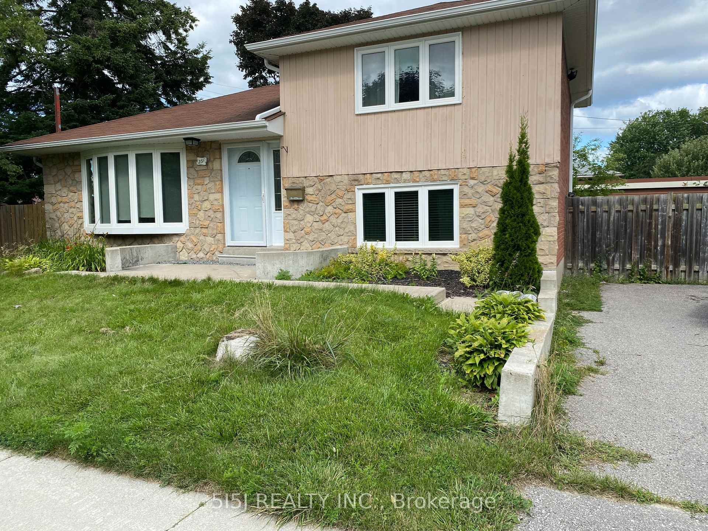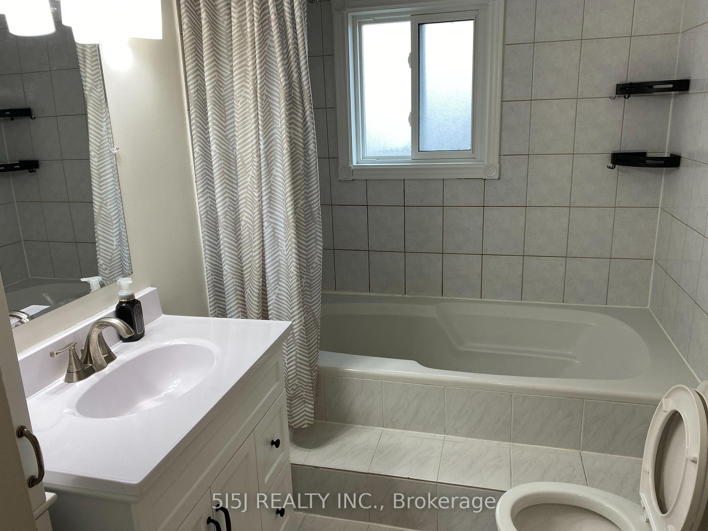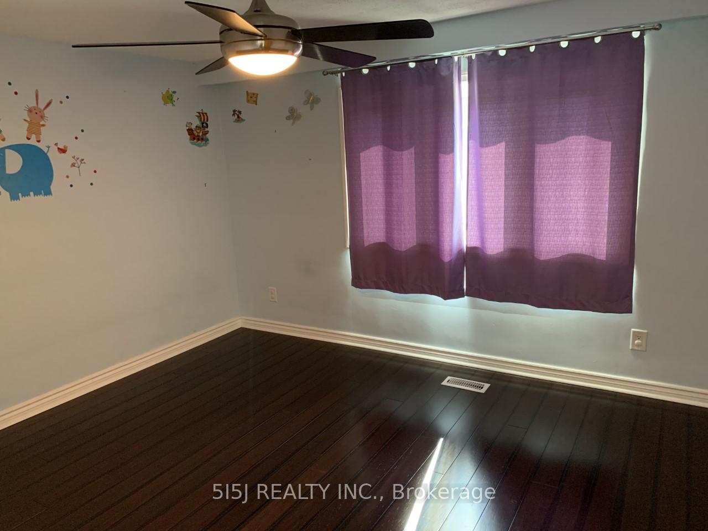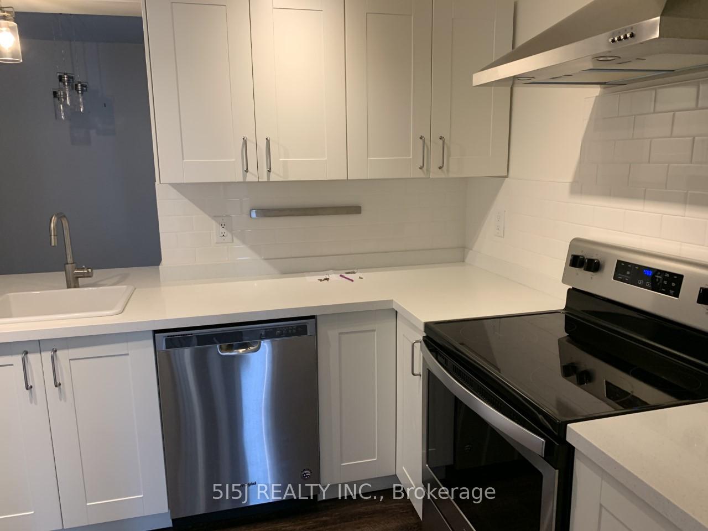$2,250
Available - For Rent
Listing ID: E11903724
251 Lupin Dr , Unit Upper, Whitby, L1N 1Y5, Ontario
| In Sought After Mature, Quiet And Safe Neighborhood. 2 Bedrooms &One 3Pc Bathroom. Kitchen W/Breakfast Bar W.O To Yard, Ikea Cupboards W/Pantry Storage, Quartz Countertop, Luxury Vinyl Plank Floor, Sliding Barn Door Between Kitchen & Living Rm, Spacious Side Yard, Steps To Park & School, Minutes Drive To Hwy401. Upper Level Tenant Pays 50% Utilities. |
| Extras: Furniture Is Negotiable. |
| Price | $2,250 |
| Address: | 251 Lupin Dr , Unit Upper, Whitby, L1N 1Y5, Ontario |
| Apt/Unit: | Upper |
| Directions/Cross Streets: | Garden/Dundas |
| Rooms: | 5 |
| Bedrooms: | 2 |
| Bedrooms +: | |
| Kitchens: | 1 |
| Family Room: | N |
| Basement: | None |
| Furnished: | N |
| Property Type: | Detached |
| Style: | Sidesplit 4 |
| Exterior: | Alum Siding, Brick Front |
| Garage Type: | None |
| (Parking/)Drive: | Private |
| Drive Parking Spaces: | 1 |
| Pool: | None |
| Private Entrance: | Y |
| Other Structures: | Garden Shed |
| Approximatly Square Footage: | 700-1100 |
| Property Features: | Fenced Yard, Park, Public Transit, School |
| Parking Included: | Y |
| Fireplace/Stove: | N |
| Heat Source: | Gas |
| Heat Type: | Forced Air |
| Central Air Conditioning: | Central Air |
| Central Vac: | N |
| Laundry Level: | Main |
| Sewers: | Sewers |
| Water: | Municipal |
| Although the information displayed is believed to be accurate, no warranties or representations are made of any kind. |
| 5I5J REALTY INC. |
|
|

Dir:
1-866-382-2968
Bus:
416-548-7854
Fax:
416-981-7184
| Book Showing | Email a Friend |
Jump To:
At a Glance:
| Type: | Freehold - Detached |
| Area: | Durham |
| Municipality: | Whitby |
| Neighbourhood: | Downtown Whitby |
| Style: | Sidesplit 4 |
| Beds: | 2 |
| Baths: | 1 |
| Fireplace: | N |
| Pool: | None |
Locatin Map:
- Color Examples
- Green
- Black and Gold
- Dark Navy Blue And Gold
- Cyan
- Black
- Purple
- Gray
- Blue and Black
- Orange and Black
- Red
- Magenta
- Gold
- Device Examples

