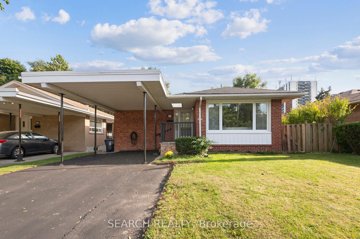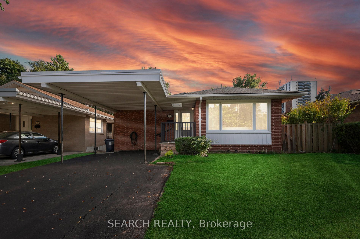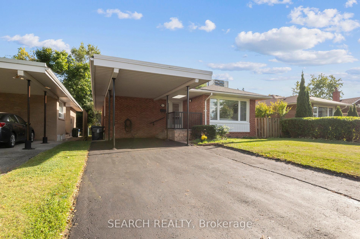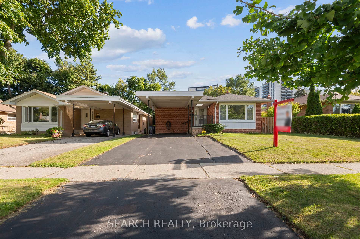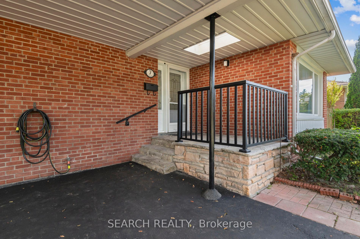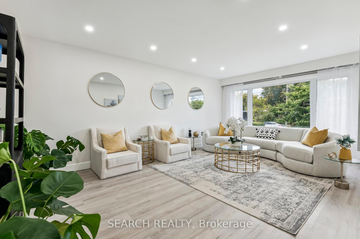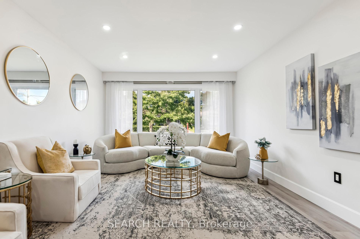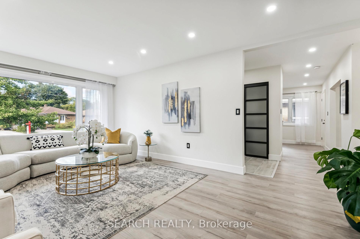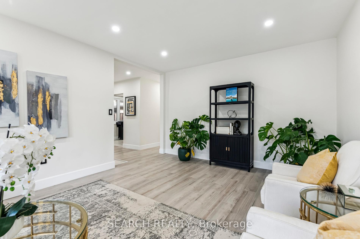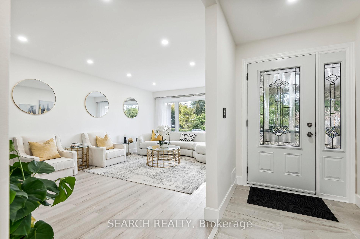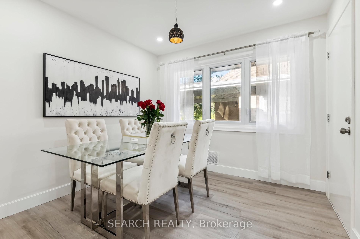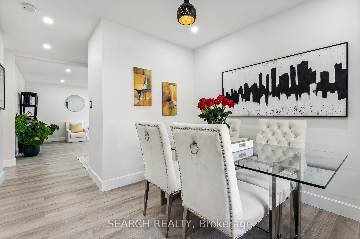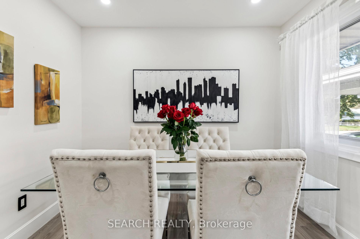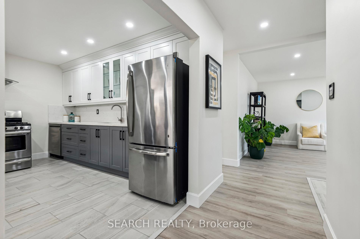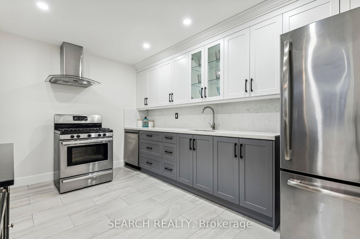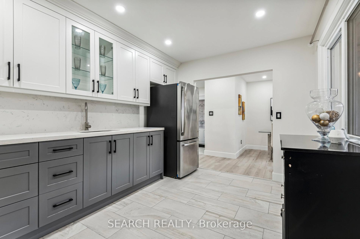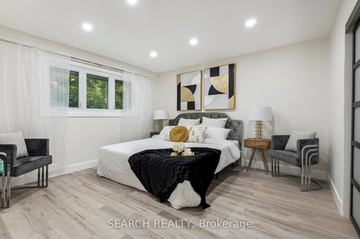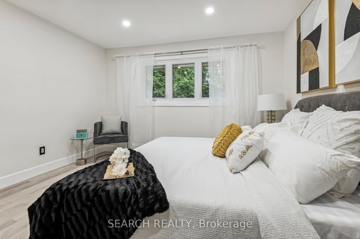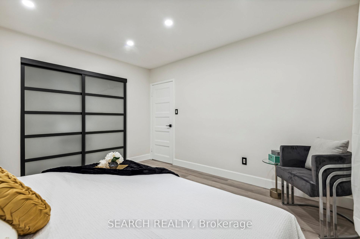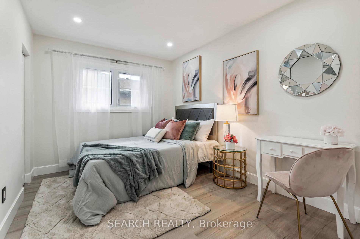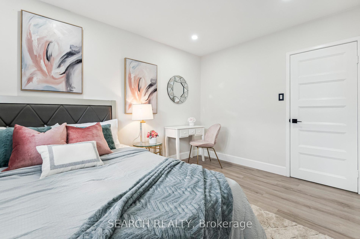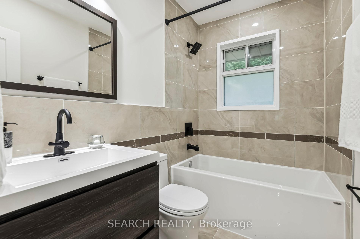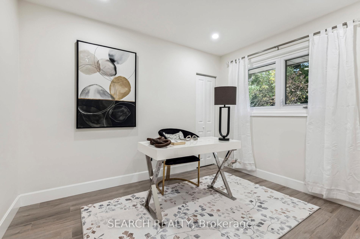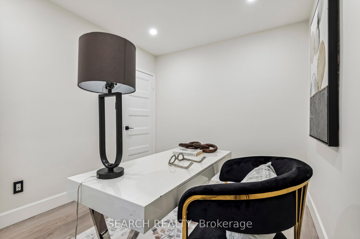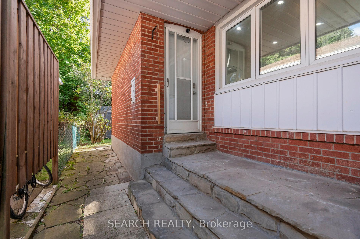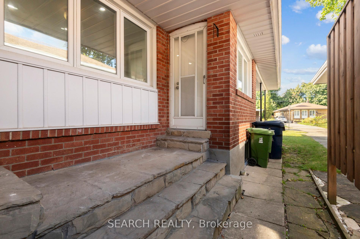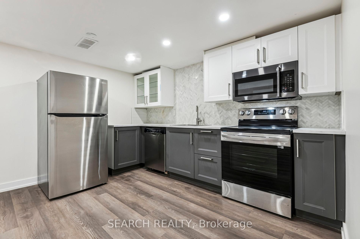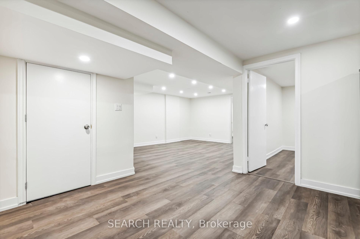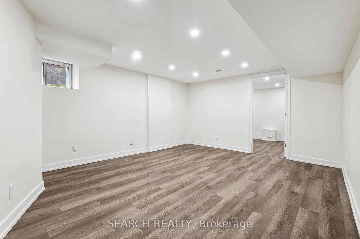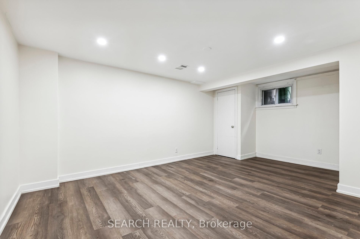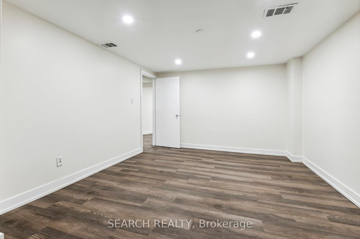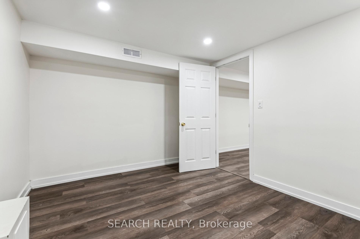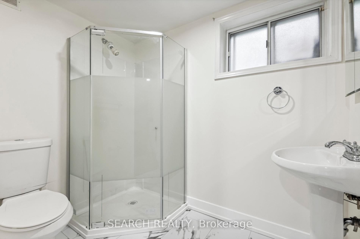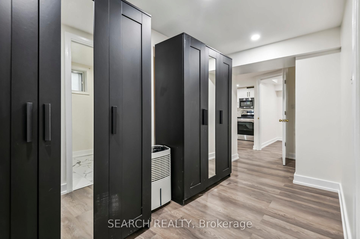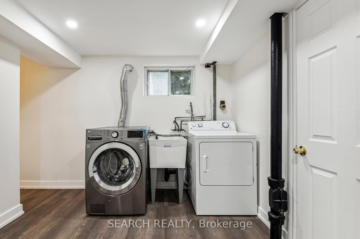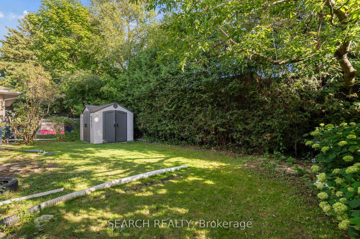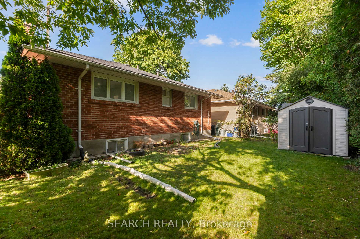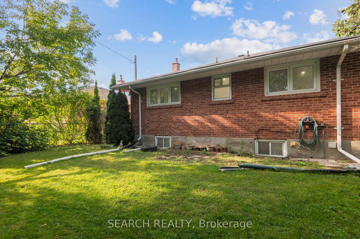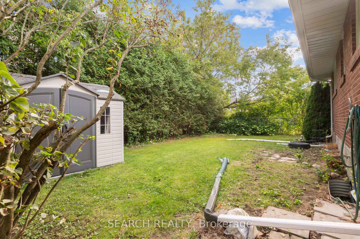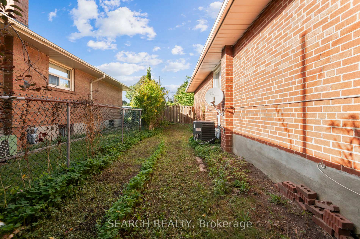$1,249,000
Available - For Sale
Listing ID: E11903712
7 Garrick Rd , Toronto, M1M 1S6, Ontario
| ***MOVE IN READY***Discover this stunning, fully renovated 3+2 bedroom, 2 bathroom detached home in the prestigious Cliffcrest community of Scarborough. With extensive brand new top to bottom renovations and upgrades in 2024, this home shines with contemporary elegance & is move in ready. Step into a spacious, sun-drenched living room featuring large bay windows, smooth ceilings, and modern pot lights for a bright, welcoming ambiance. The sleek brand-new kitchen boasts stainless steel appliances, quartz countertops, luxury cabinetry, and large windows that flood the space with natural light. The fully renovated bathrooms exude luxury with high-end fixtures, modern vanities, and designer tile surrounds.The lower level, with its own separate entrance and fully equipped 2 bedroom, 1 Bathroom in-law suite, is perfect for extended family or as a recreation room with additional living space. Outside, enjoy a huge private backyard with no rear neighbours ideal for relaxation and entertaining. The large driveway & renovated carport offers ample parking for up to three vehicles. Located in a vibrant, family-friendly neighbourhood, this home is a walking distance to top-rated schools (R.H. King Academy), No Frills, Scarborough GO Station, TTC bus stops, and the scenic Scarborough Bluffs Park. Experience the perfect blend of modern upgrades, convenience, and community living in this exceptional home! |
| Extras: Top-of-the-line Appliances including Stainless Steel Appliances (2 Fridges, 2 Stoves, 2 Dishwashers), 1 Washer, 1 Dryer, All Electric Light Fixtures, Garden Shed & Many more upgrades!! |
| Price | $1,249,000 |
| Taxes: | $3876.87 |
| Assessment Year: | 2024 |
| Address: | 7 Garrick Rd , Toronto, M1M 1S6, Ontario |
| Lot Size: | 46.56 x 108.13 (Feet) |
| Directions/Cross Streets: | Chine Drive/ Kingston Rd |
| Rooms: | 6 |
| Rooms +: | 4 |
| Bedrooms: | 3 |
| Bedrooms +: | 2 |
| Kitchens: | 1 |
| Kitchens +: | 1 |
| Family Room: | N |
| Basement: | Finished, Sep Entrance |
| Property Type: | Detached |
| Style: | Bungalow |
| Exterior: | Brick |
| Garage Type: | Carport |
| (Parking/)Drive: | Private |
| Drive Parking Spaces: | 2 |
| Pool: | None |
| Other Structures: | Garden Shed |
| Fireplace/Stove: | N |
| Heat Source: | Gas |
| Heat Type: | Forced Air |
| Central Air Conditioning: | Central Air |
| Laundry Level: | Lower |
| Elevator Lift: | N |
| Sewers: | Sewers |
| Water: | Municipal |
| Utilities-Hydro: | Y |
| Utilities-Gas: | Y |
$
%
Years
This calculator is for demonstration purposes only. Always consult a professional
financial advisor before making personal financial decisions.
| Although the information displayed is believed to be accurate, no warranties or representations are made of any kind. |
| SEARCH REALTY |
|
|

Dir:
1-866-382-2968
Bus:
416-548-7854
Fax:
416-981-7184
| Virtual Tour | Book Showing | Email a Friend |
Jump To:
At a Glance:
| Type: | Freehold - Detached |
| Area: | Toronto |
| Municipality: | Toronto |
| Neighbourhood: | Cliffcrest |
| Style: | Bungalow |
| Lot Size: | 46.56 x 108.13(Feet) |
| Tax: | $3,876.87 |
| Beds: | 3+2 |
| Baths: | 2 |
| Fireplace: | N |
| Pool: | None |
Locatin Map:
Payment Calculator:
- Color Examples
- Green
- Black and Gold
- Dark Navy Blue And Gold
- Cyan
- Black
- Purple
- Gray
- Blue and Black
- Orange and Black
- Red
- Magenta
- Gold
- Device Examples

