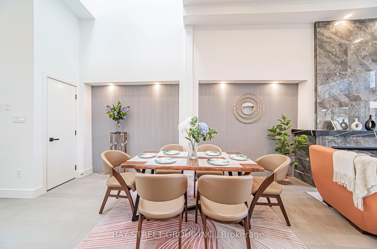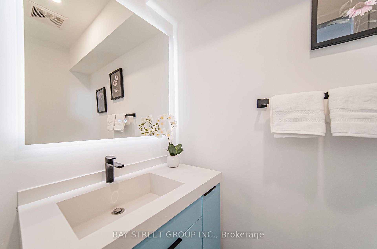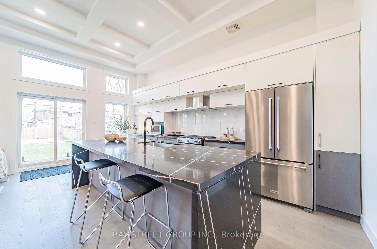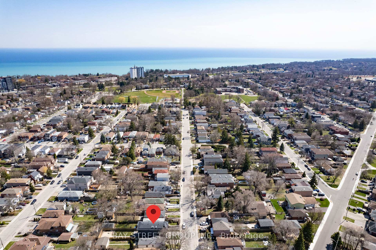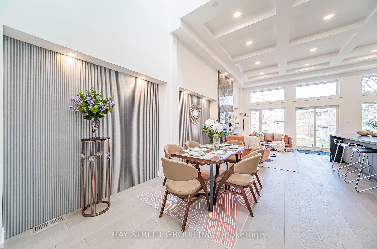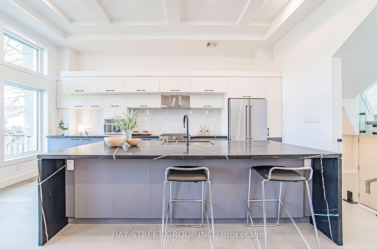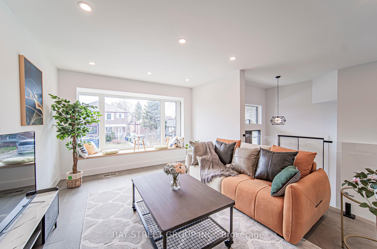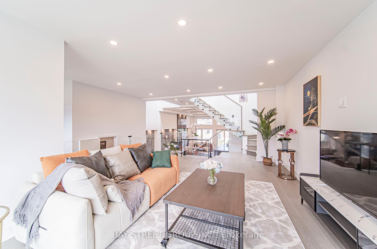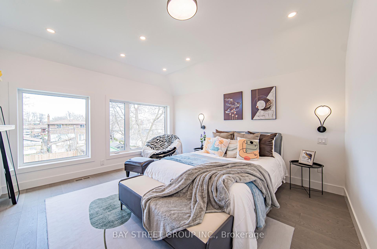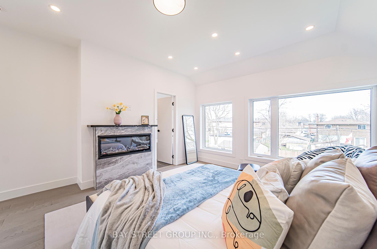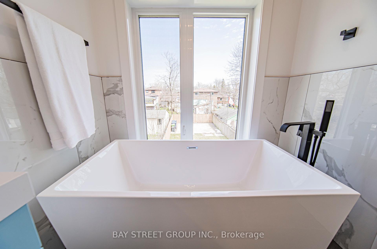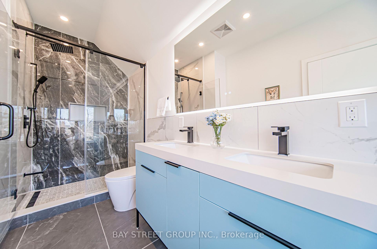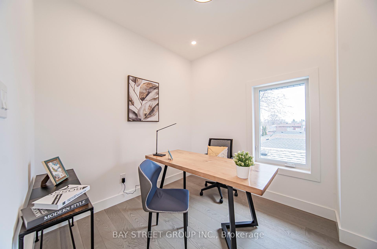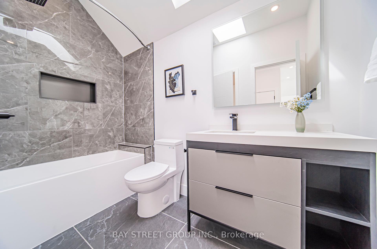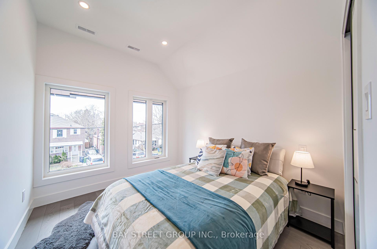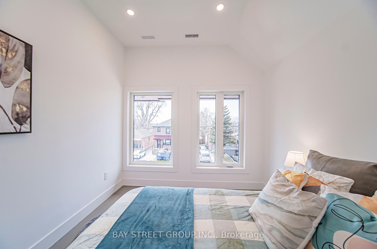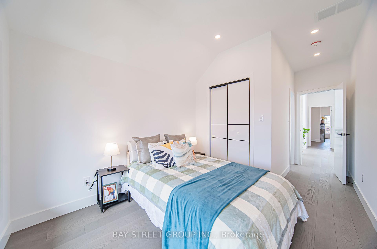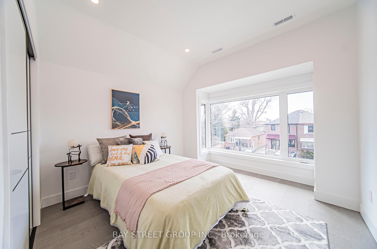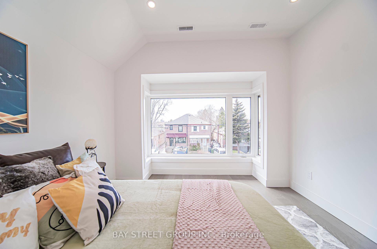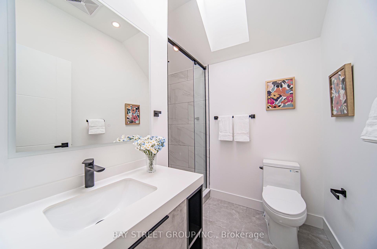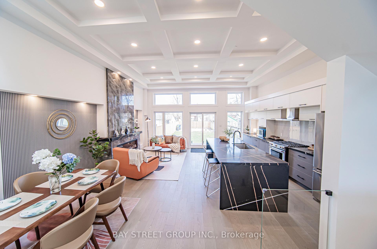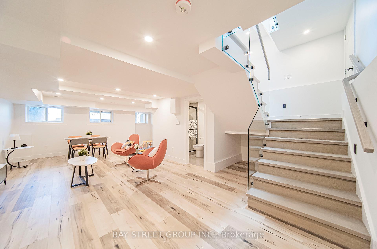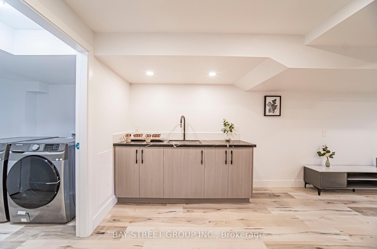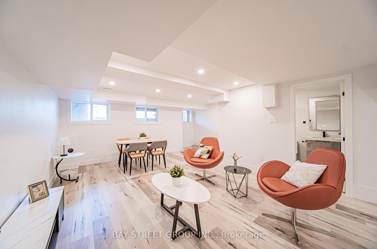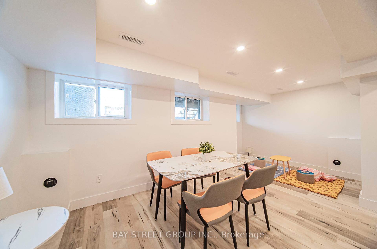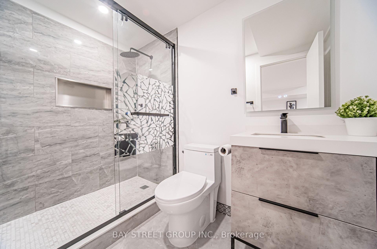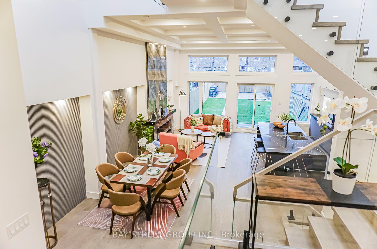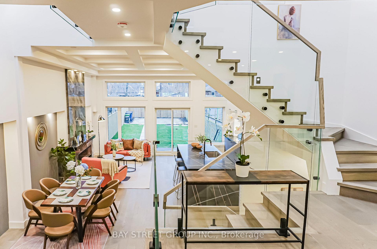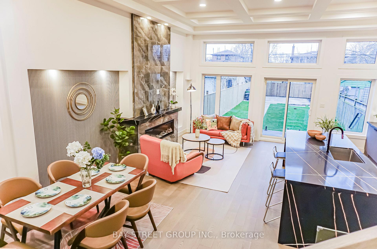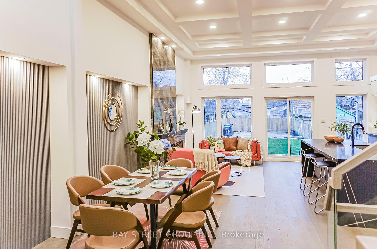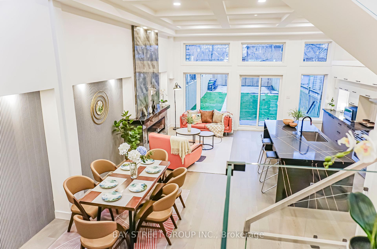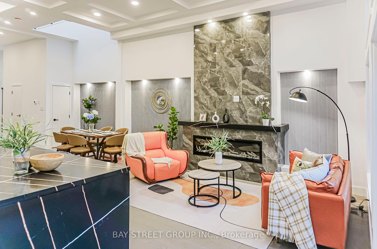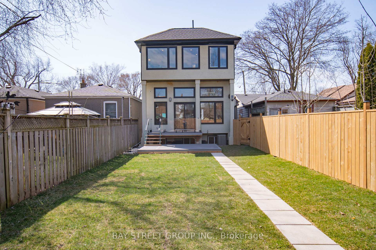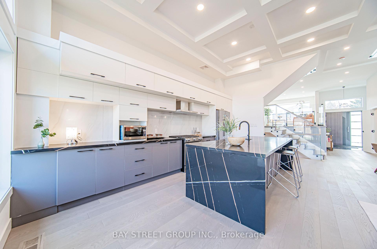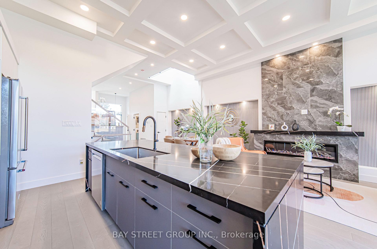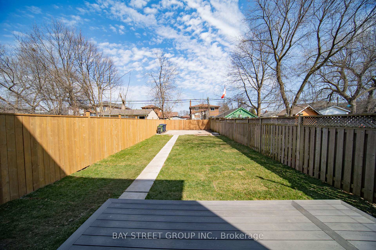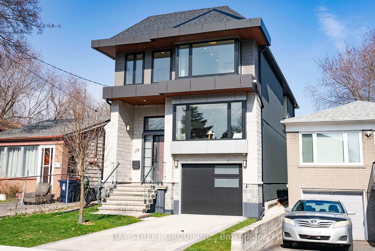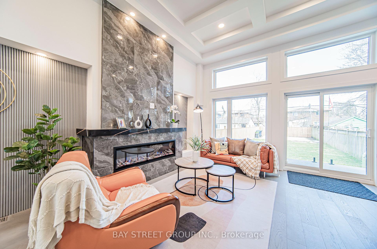$1,589,000
Available - For Sale
Listing ID: E11903566
119 Preston St , Toronto, M1N 3N4, Ontario
| West-Facing Custom Built Home in Charming Birch Cliff Heights on a Quiet Family-Friendly Street! Boasting 3000sf of Living Space across three levels! Breath-taking Open Concept Main Floor Offers 12-foot Coffered Ceiling, Fireplace in Family Room and Floor-to-Ceiling Windows; Walk-Out to Double-Deck, Very Deep Backyard With Lots of Potential! Modern Kitchen With Waterfall Island, Gas Cooktop & High-end Appliances! 4 Bedrooms and 3 bath on the 2nd floor with Magnificent Skylights & Laundry Room! Primary Bedroom offers Fireplace, Walk-in Closet, Luxurious Freestanding Soaker Tub & Double Vanity Sinks! Spacious Basement Offers Wet-Bar, 3-piece Bathroom, 200AMP Electrical and an Additional Laundry Room! Walkable to the Beach, Minutes to Scarborough Go, Warden Subway Station, the Bluffs, Variety Village, schools and more! |
| Extras: Gas cooktop, Fridge, Dishwasher, Rangehood, Microwave, Laundry washer & Dryer, All Elfs & Window Coverings, Hot water tank owned; Builder Offers 12-month Warranty |
| Price | $1,589,000 |
| Taxes: | $0.00 |
| Address: | 119 Preston St , Toronto, M1N 3N4, Ontario |
| Lot Size: | 25.00 x 150.00 (Feet) |
| Acreage: | < .50 |
| Directions/Cross Streets: | Birchmount/Danforth |
| Rooms: | 14 |
| Bedrooms: | 4 |
| Bedrooms +: | |
| Kitchens: | 1 |
| Family Room: | Y |
| Basement: | Finished |
| Approximatly Age: | New |
| Property Type: | Detached |
| Style: | 2-Storey |
| Exterior: | Alum Siding |
| Garage Type: | Detached |
| (Parking/)Drive: | Private |
| Drive Parking Spaces: | 1 |
| Pool: | None |
| Approximatly Age: | New |
| Approximatly Square Footage: | 2500-3000 |
| Fireplace/Stove: | N |
| Heat Source: | Gas |
| Heat Type: | Forced Air |
| Central Air Conditioning: | Central Air |
| Central Vac: | N |
| Elevator Lift: | N |
| Sewers: | Sewers |
| Water: | None |
$
%
Years
This calculator is for demonstration purposes only. Always consult a professional
financial advisor before making personal financial decisions.
| Although the information displayed is believed to be accurate, no warranties or representations are made of any kind. |
| BAY STREET GROUP INC. |
|
|

Dir:
1-866-382-2968
Bus:
416-548-7854
Fax:
416-981-7184
| Virtual Tour | Book Showing | Email a Friend |
Jump To:
At a Glance:
| Type: | Freehold - Detached |
| Area: | Toronto |
| Municipality: | Toronto |
| Neighbourhood: | Birchcliffe-Cliffside |
| Style: | 2-Storey |
| Lot Size: | 25.00 x 150.00(Feet) |
| Approximate Age: | New |
| Beds: | 4 |
| Baths: | 5 |
| Fireplace: | N |
| Pool: | None |
Locatin Map:
Payment Calculator:
- Color Examples
- Green
- Black and Gold
- Dark Navy Blue And Gold
- Cyan
- Black
- Purple
- Gray
- Blue and Black
- Orange and Black
- Red
- Magenta
- Gold
- Device Examples

