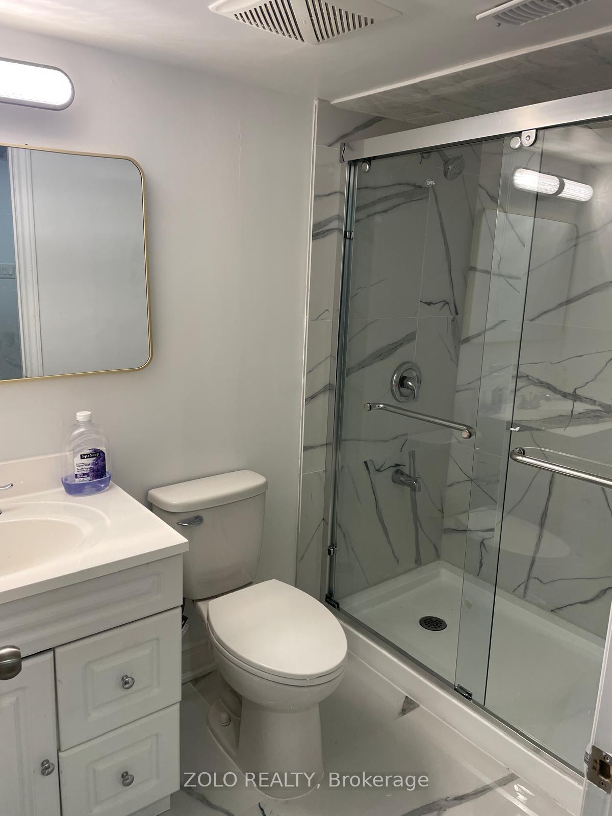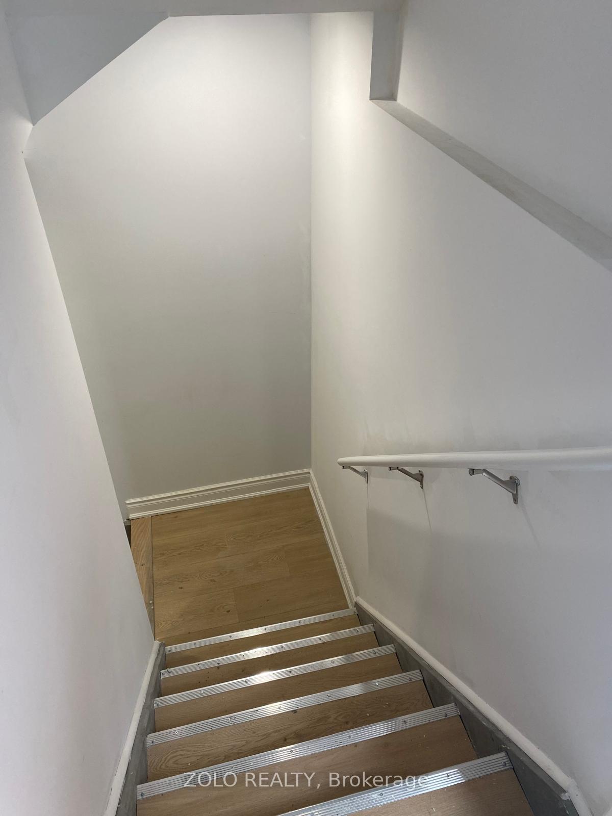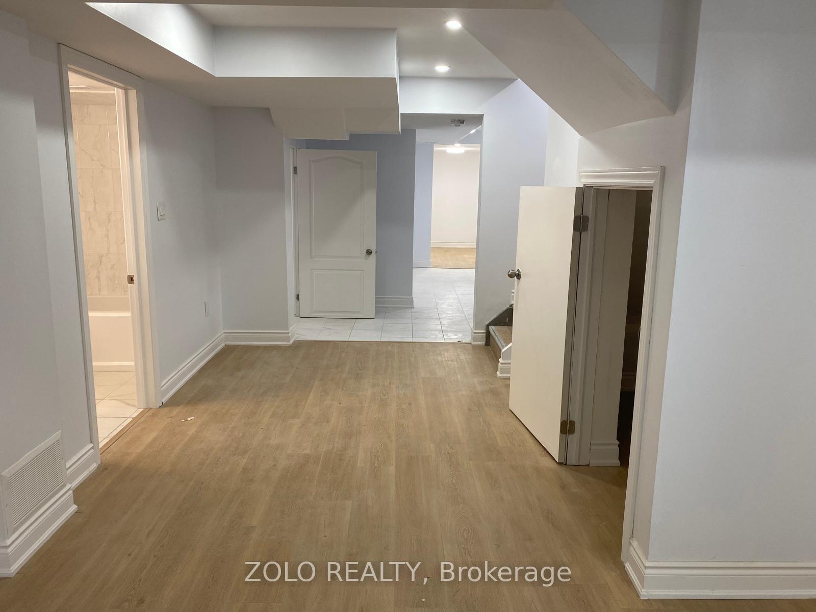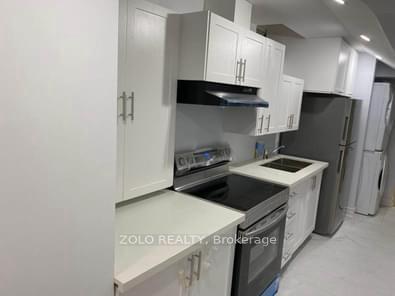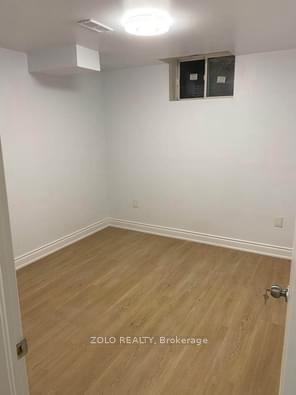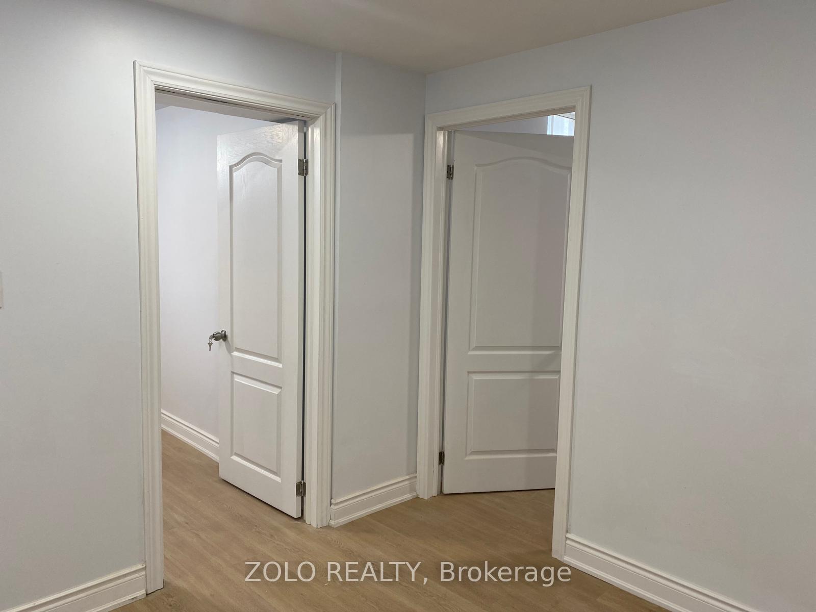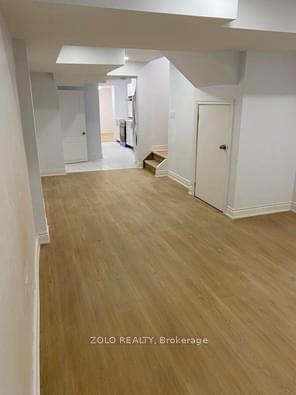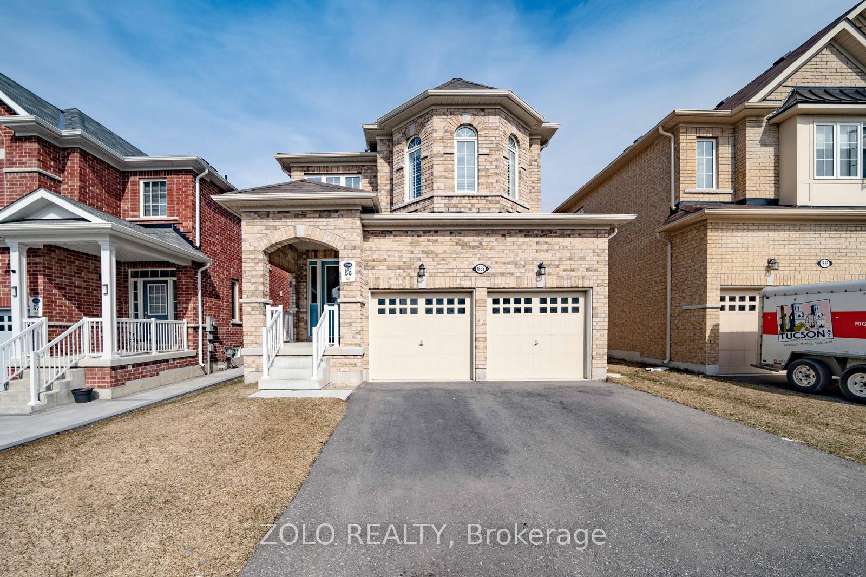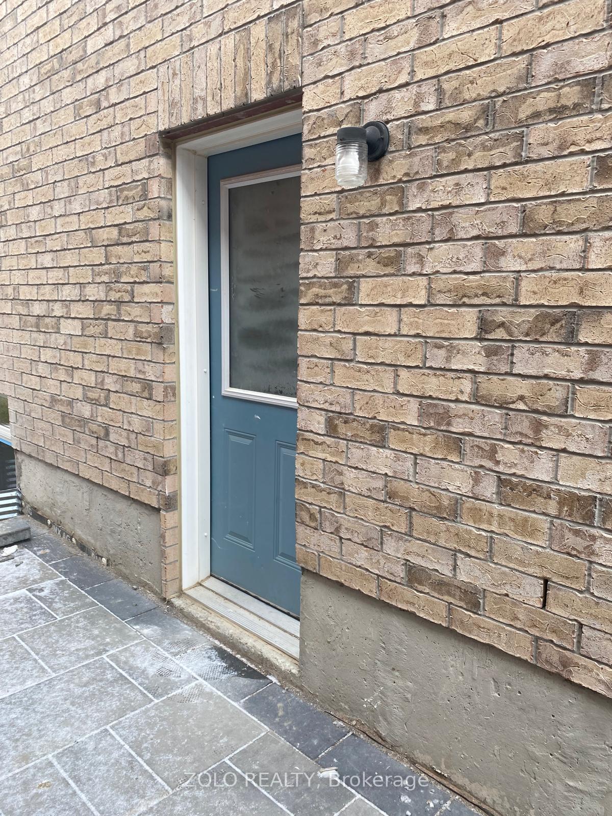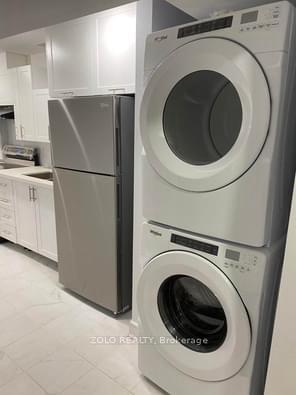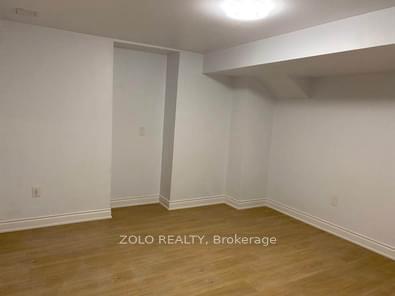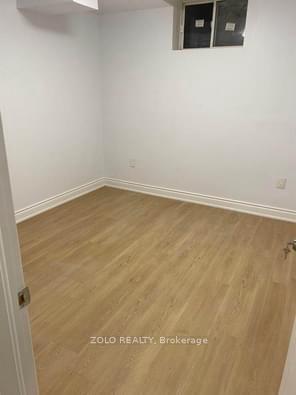$1,600
Available - For Rent
Listing ID: E11900832
1869 Castlepoint Dr , Unit BSMT, Oshawa, L1K 0M9, Ontario
| One year old Legal 2-Bedroom, 1-Bath Basement Unit For Lease In The Sought-After Taunton Community Of Oshawa. This Beautifully Designed Unit Features A Private, Separate Entrance And Comes With 1 Parking Space For Your Convenience. The Modern Kitchen Is Equipped With Stainless Steel Appliances, Making Meal Prep A Breeze. Enjoy The Ease Of In-Suite Laundry And The Durability Of Laminate Flooring Throughout, Providing Both Style And Practicality. Pot lights Add A Bright And Welcoming Ambiance To The Space. Located In A Family-Friendly Community, This Unit Offers Easy Access To Schools, Parks, Shopping, And Amenities. Tenant Is Responsible For 30% Of The Utilities Cost, Providing An Affordable Option In A Prime Location. Don't Miss Out On This Fantastic Opportunity To Live In Professionally Built, Thoughtfully Finished Space. Book Your Viewing Today! |
| Extras: Washer, Dryer, Fridge, Stove, Microwave, and One Parking Spot on Driveway |
| Price | $1,600 |
| Address: | 1869 Castlepoint Dr , Unit BSMT, Oshawa, L1K 0M9, Ontario |
| Apt/Unit: | BSMT |
| Lot Size: | 36.09 x 109.91 (Feet) |
| Acreage: | .50-1.99 |
| Directions/Cross Streets: | Harmony Rd & Colin Rd |
| Rooms: | 5 |
| Bedrooms: | 2 |
| Bedrooms +: | |
| Kitchens: | 1 |
| Family Room: | N |
| Basement: | Apartment, Walk-Up |
| Furnished: | N |
| Approximatly Age: | 0-5 |
| Property Type: | Detached |
| Style: | 2-Storey |
| Exterior: | Brick, Shingle |
| Garage Type: | Attached |
| (Parking/)Drive: | Mutual |
| Drive Parking Spaces: | 1 |
| Pool: | None |
| Private Entrance: | Y |
| Approximatly Age: | 0-5 |
| Property Features: | Golf, Park, Public Transit, School |
| CAC Included: | Y |
| Parking Included: | Y |
| Fireplace/Stove: | N |
| Heat Source: | Gas |
| Heat Type: | Forced Air |
| Central Air Conditioning: | Central Air |
| Laundry Level: | Main |
| Elevator Lift: | N |
| Sewers: | Sewers |
| Water: | Municipal |
| Utilities-Cable: | A |
| Utilities-Hydro: | A |
| Utilities-Gas: | A |
| Although the information displayed is believed to be accurate, no warranties or representations are made of any kind. |
| ZOLO REALTY |
|
|

Dir:
1-866-382-2968
Bus:
416-548-7854
Fax:
416-981-7184
| Virtual Tour | Book Showing | Email a Friend |
Jump To:
At a Glance:
| Type: | Freehold - Detached |
| Area: | Durham |
| Municipality: | Oshawa |
| Neighbourhood: | Taunton |
| Style: | 2-Storey |
| Lot Size: | 36.09 x 109.91(Feet) |
| Approximate Age: | 0-5 |
| Beds: | 2 |
| Baths: | 1 |
| Fireplace: | N |
| Pool: | None |
Locatin Map:
- Color Examples
- Green
- Black and Gold
- Dark Navy Blue And Gold
- Cyan
- Black
- Purple
- Gray
- Blue and Black
- Orange and Black
- Red
- Magenta
- Gold
- Device Examples

