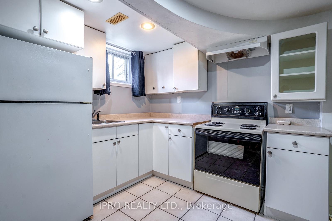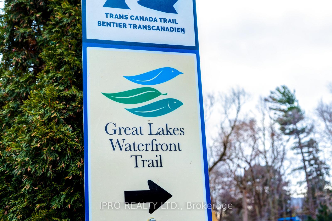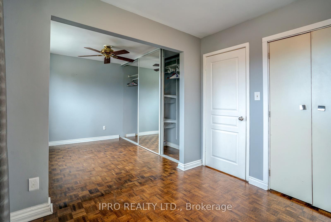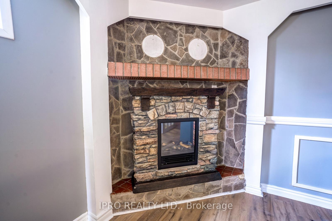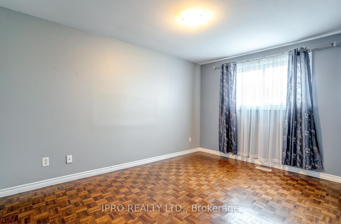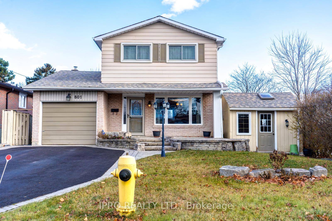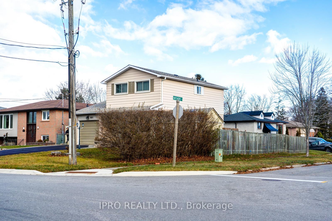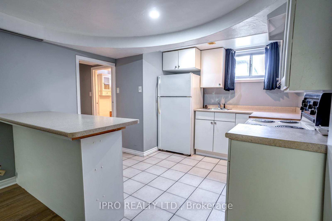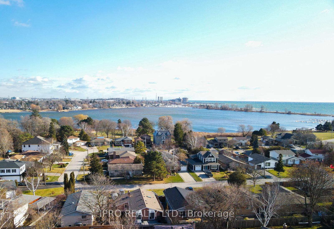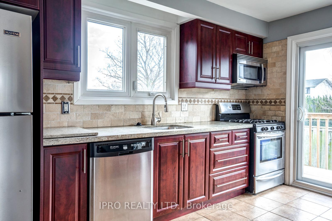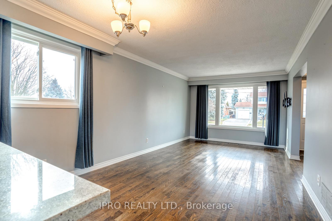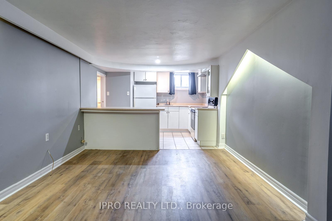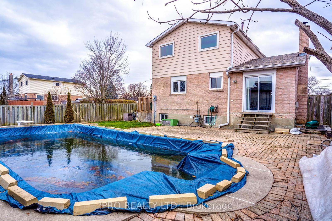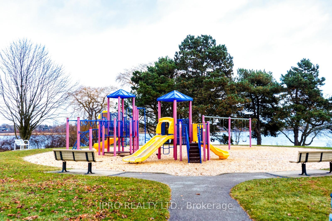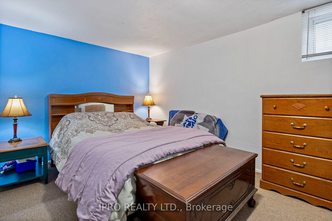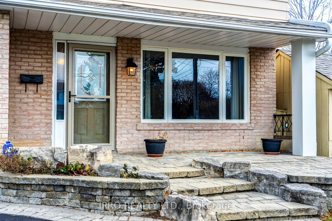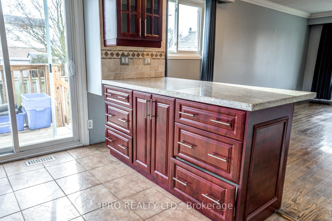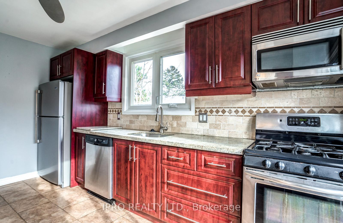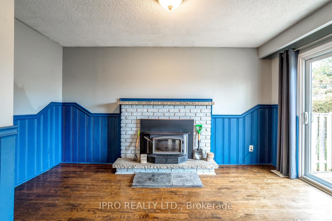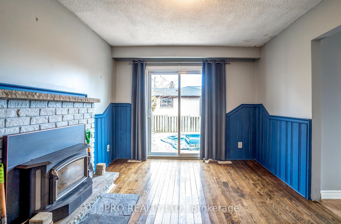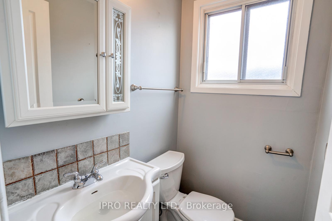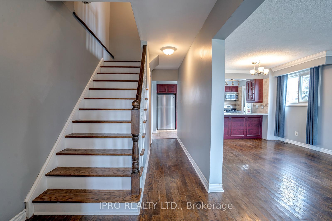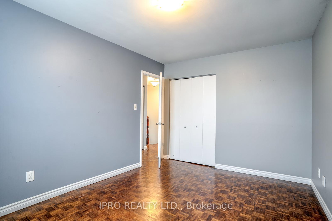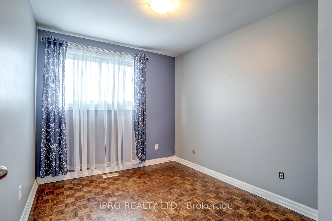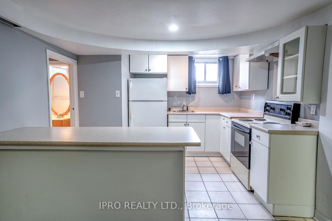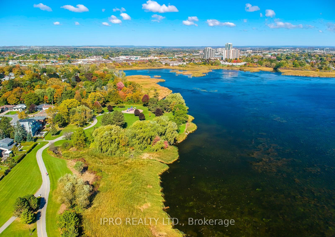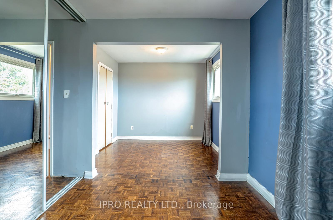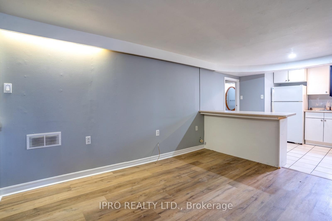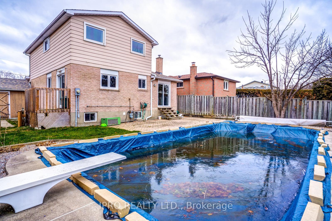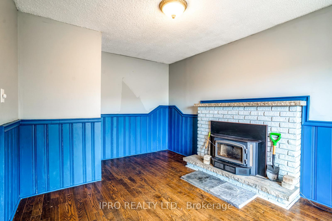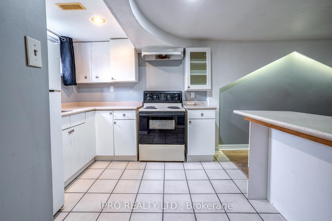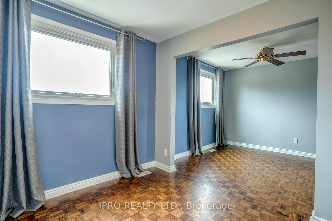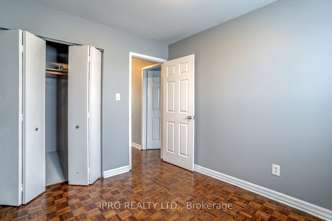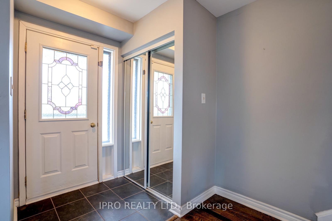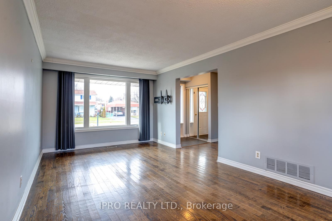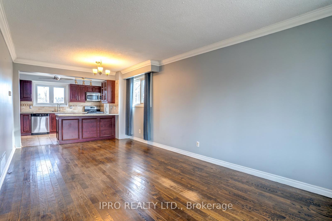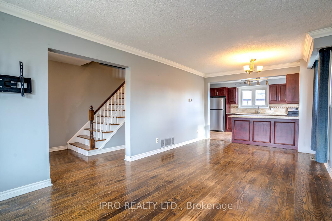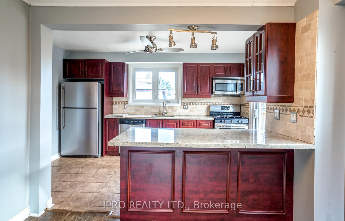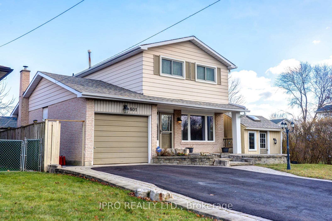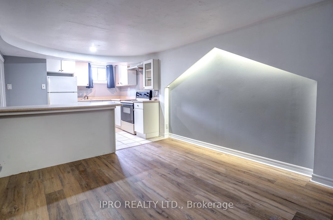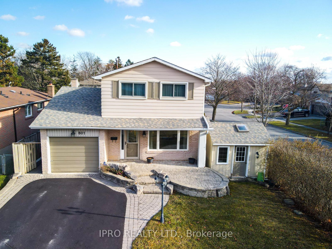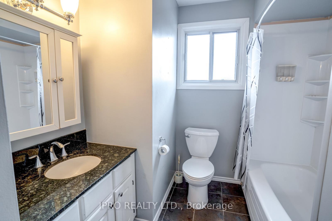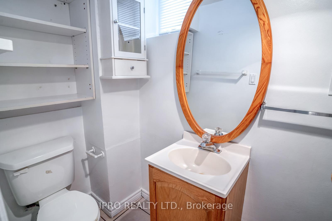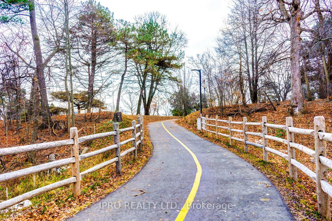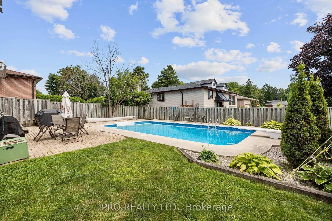$3,200
Available - For Rent
Listing ID: E11895647
801 Batory Ave , Unit UPPER, Pickering, L1W 2W5, Ontario
| Nestled in the highly desirable West Shore community, this exceptional 4 + 1 bedroom home offers a harmonious blend of comfort, space, and convenience, just steps from the serene lakefront trails and parks. Enjoy plenty of parking, 1 garage spot and 3 on the driveway. Situated on a generous lot with lush, manicured landscaping, back deck, and heated inground pool! Upon entering, you'll be greeted by a thoughtfully laid-out floor plan, with multiple walkouts that create seamless transitions between indoor and outdoor living. The modern kitchen is a chef's dream, featuring sleek granite countertops, a spacious breakfast bar, and direct access to a private deck - perfect for al fresco dining or simply enjoying the peaceful surroundings. The family room, a rare and inviting feature, boasts a cozy fireplace and another walkout to the patio, providing a warm and welcoming atmosphere for curling up with a book or enjoying movie night. Shared laundry in the common area, basement. This spectacular property won't last! Get in touch today! |
| Extras: Upper tenant pays 70% utilities + pool. The pool will be the responsibility of the tenant, if they choose to use it. That includes all maintenance, opening/closing seasonally. If they don't want to use it, the Landlord will keep it closed. |
| Price | $3,200 |
| Address: | 801 Batory Ave , Unit UPPER, Pickering, L1W 2W5, Ontario |
| Apt/Unit: | UPPER |
| Lot Size: | 59.06 x 100.00 (Feet) |
| Directions/Cross Streets: | Westshore/Bayly |
| Rooms: | 8 |
| Rooms +: | 4 |
| Bedrooms: | 4 |
| Bedrooms +: | |
| Kitchens: | 1 |
| Family Room: | Y |
| Basement: | Finished, Sep Entrance |
| Furnished: | N |
| Property Type: | Detached |
| Style: | 2-Storey |
| Exterior: | Alum Siding, Brick |
| Garage Type: | Attached |
| (Parking/)Drive: | Pvt Double |
| Drive Parking Spaces: | 1 |
| Pool: | Inground |
| Private Entrance: | Y |
| Approximatly Square Footage: | 1500-2000 |
| Parking Included: | Y |
| Fireplace/Stove: | Y |
| Heat Source: | Gas |
| Heat Type: | Forced Air |
| Central Air Conditioning: | Central Air |
| Laundry Level: | Lower |
| Sewers: | Sewers |
| Water: | Municipal |
| Utilities-Cable: | N |
| Utilities-Hydro: | N |
| Utilities-Gas: | N |
| Utilities-Telephone: | N |
| Although the information displayed is believed to be accurate, no warranties or representations are made of any kind. |
| IPRO REALTY LTD. |
|
|

Dir:
1-866-382-2968
Bus:
416-548-7854
Fax:
416-981-7184
| Book Showing | Email a Friend |
Jump To:
At a Glance:
| Type: | Freehold - Detached |
| Area: | Durham |
| Municipality: | Pickering |
| Neighbourhood: | West Shore |
| Style: | 2-Storey |
| Lot Size: | 59.06 x 100.00(Feet) |
| Beds: | 4 |
| Baths: | 2 |
| Fireplace: | Y |
| Pool: | Inground |
Locatin Map:
- Color Examples
- Green
- Black and Gold
- Dark Navy Blue And Gold
- Cyan
- Black
- Purple
- Gray
- Blue and Black
- Orange and Black
- Red
- Magenta
- Gold
- Device Examples

