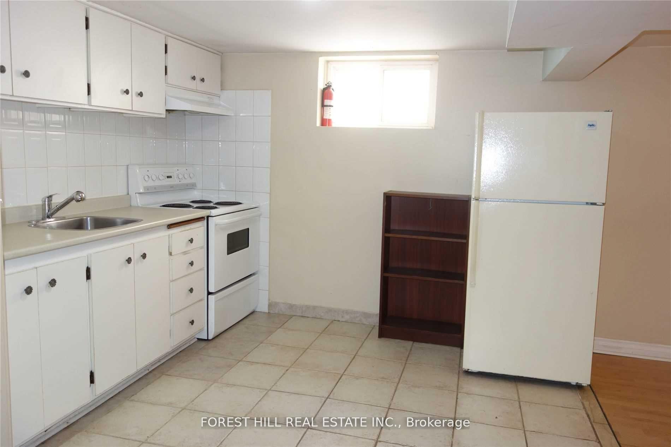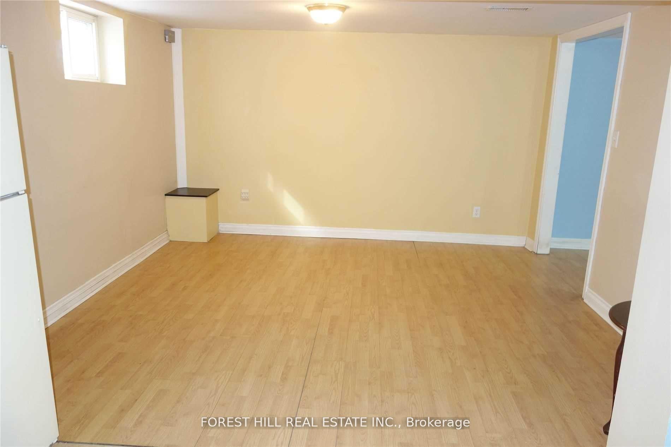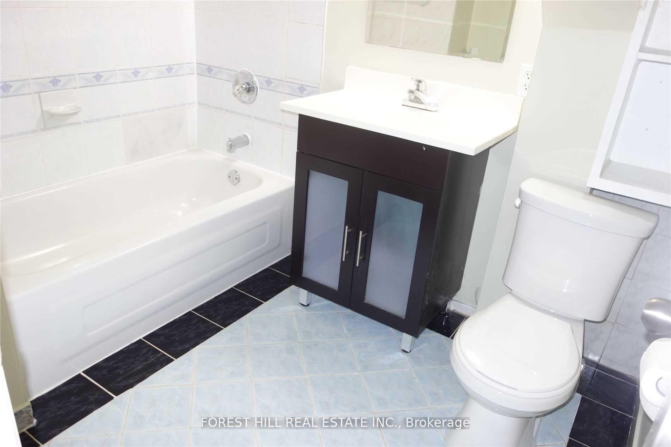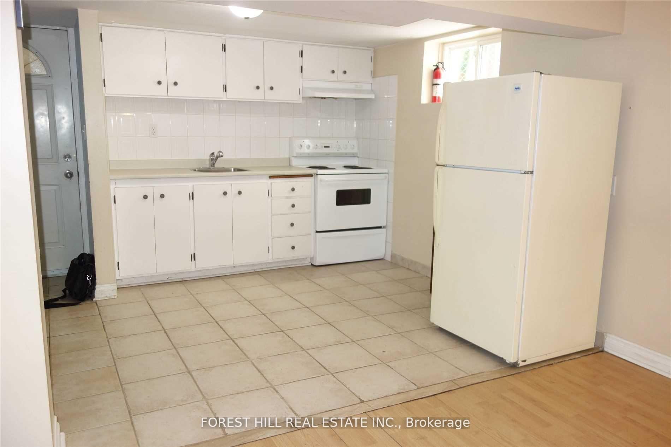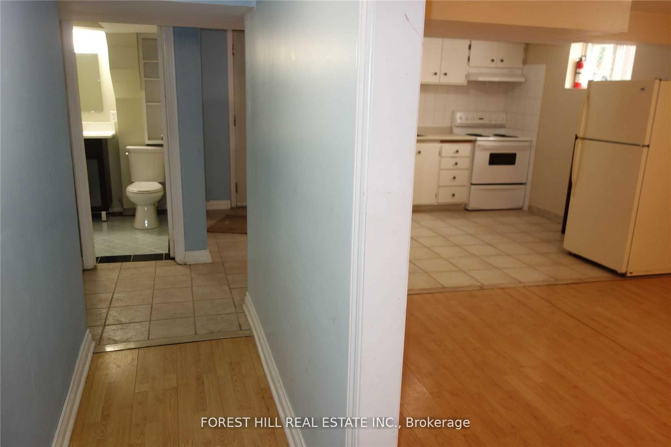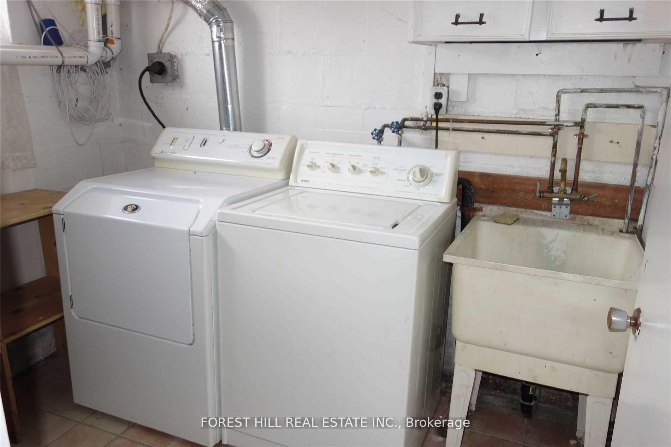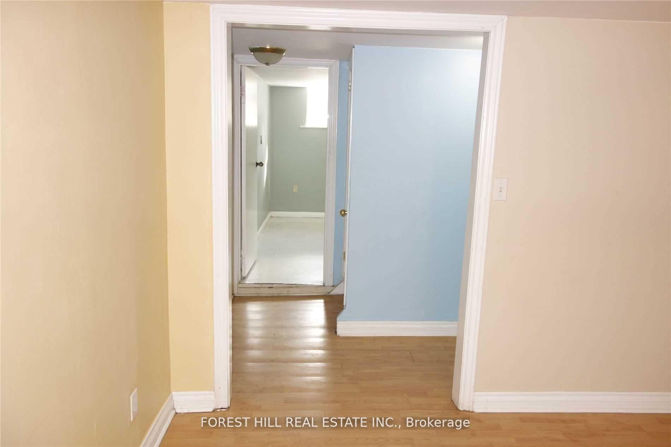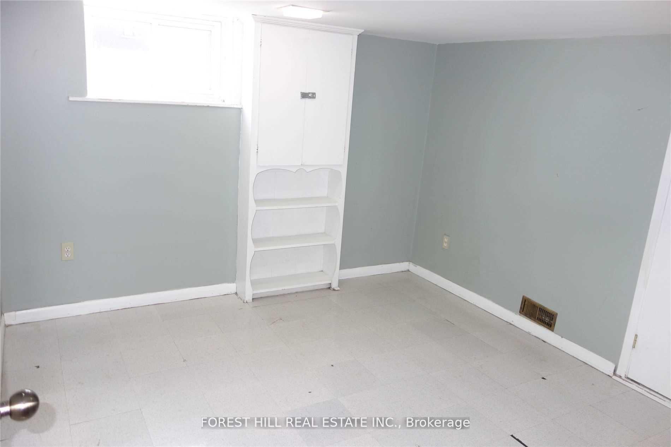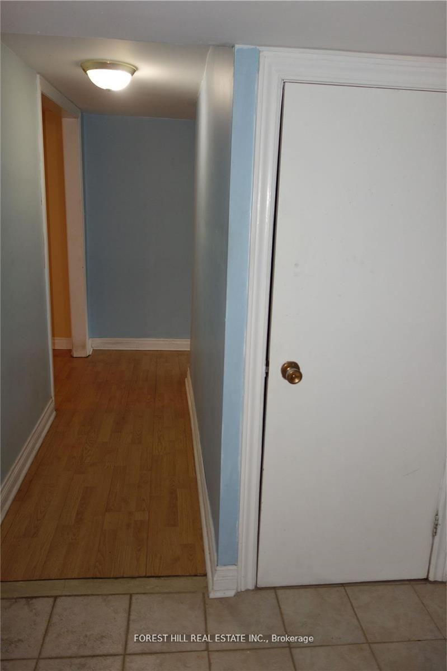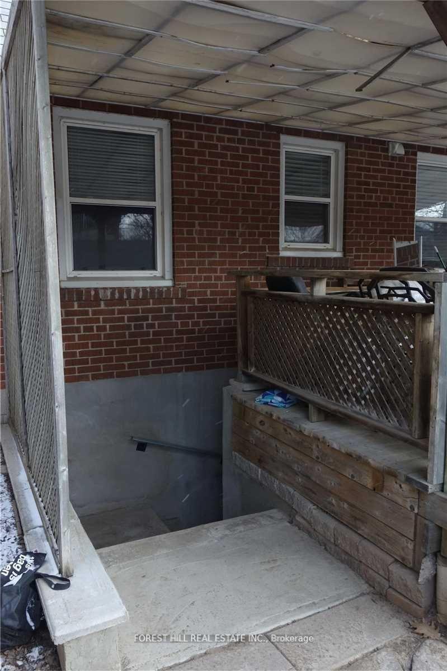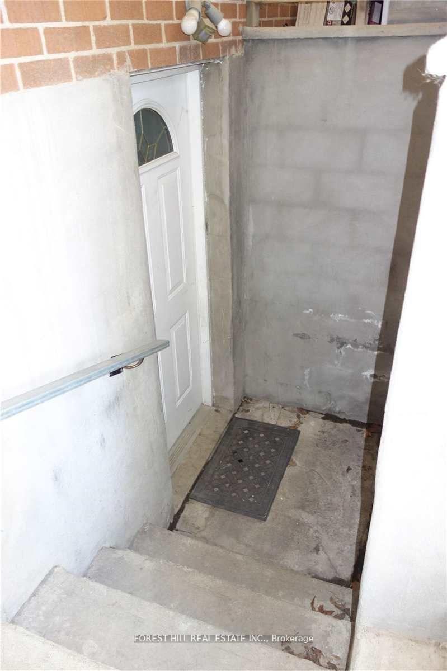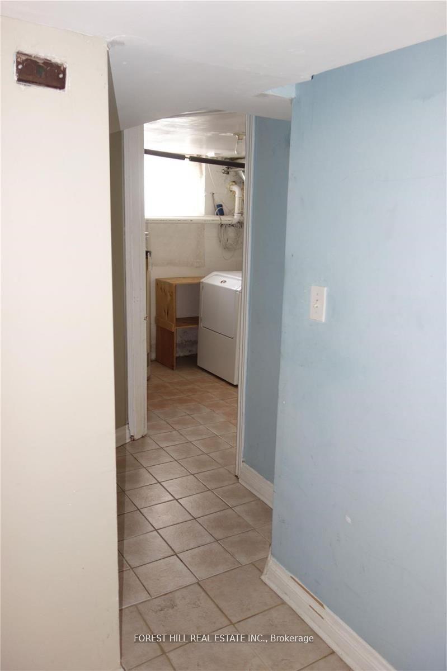$1,600
Available - For Rent
Listing ID: C11904136
53 Yorkview Dr , Unit Lower, Toronto, M2R 1J7, Ontario
| Bright And Spacious 1 Bedroom Basement Apartment With Private Entrance Available Immediately. Updated Bath, Updated Windows. Laminate Floors And Ceramics. Large Bedroom With Double Closet. Extra Storage. 1 Car Driveway Parking Include. Rent Includes Water, Gas And Electric. |
| Extras: Fridge And Stove, Utilities Included (Internet And Cable Not Included). Steps To Finch-Senlac Bus, A Short Walk To Finch Subway Corner Lot. |
| Price | $1,600 |
| Address: | 53 Yorkview Dr , Unit Lower, Toronto, M2R 1J7, Ontario |
| Apt/Unit: | Lower |
| Lot Size: | 49.00 x 155.00 (Feet) |
| Directions/Cross Streets: | Finch/Senlac-Yonge & Bathurst |
| Rooms: | 3 |
| Bedrooms: | 1 |
| Bedrooms +: | |
| Kitchens: | 1 |
| Family Room: | N |
| Basement: | Apartment |
| Furnished: | N |
| Approximatly Age: | 51-99 |
| Property Type: | Detached |
| Style: | 1 1/2 Storey |
| Exterior: | Brick |
| Garage Type: | None |
| (Parking/)Drive: | Private |
| Drive Parking Spaces: | 1 |
| Pool: | None |
| Private Entrance: | Y |
| Laundry Access: | Ensuite |
| Approximatly Age: | 51-99 |
| Approximatly Square Footage: | 700-1100 |
| Property Features: | Fenced Yard |
| Hydro Included: | Y |
| Water Included: | Y |
| Heat Included: | Y |
| Parking Included: | Y |
| Fireplace/Stove: | N |
| Heat Source: | Gas |
| Heat Type: | Forced Air |
| Central Air Conditioning: | None |
| Laundry Level: | Lower |
| Sewers: | Sewers |
| Water: | Municipal |
| Although the information displayed is believed to be accurate, no warranties or representations are made of any kind. |
| FOREST HILL REAL ESTATE INC. |
|
|

Dir:
1-866-382-2968
Bus:
416-548-7854
Fax:
416-981-7184
| Book Showing | Email a Friend |
Jump To:
At a Glance:
| Type: | Freehold - Detached |
| Area: | Toronto |
| Municipality: | Toronto |
| Neighbourhood: | Willowdale West |
| Style: | 1 1/2 Storey |
| Lot Size: | 49.00 x 155.00(Feet) |
| Approximate Age: | 51-99 |
| Beds: | 1 |
| Baths: | 1 |
| Fireplace: | N |
| Pool: | None |
Locatin Map:
- Color Examples
- Green
- Black and Gold
- Dark Navy Blue And Gold
- Cyan
- Black
- Purple
- Gray
- Blue and Black
- Orange and Black
- Red
- Magenta
- Gold
- Device Examples

