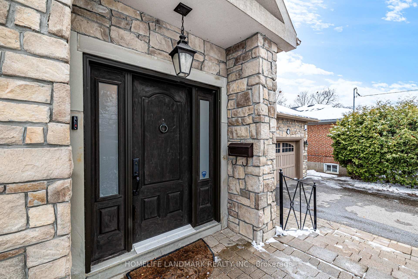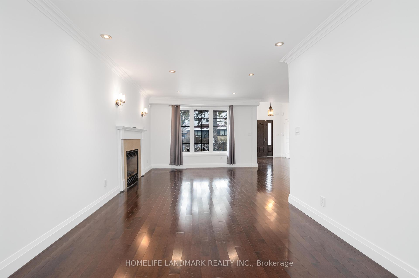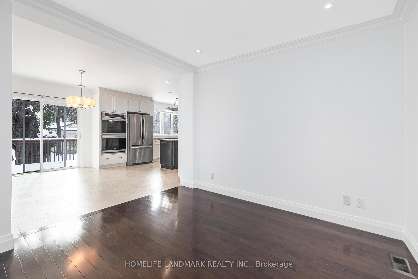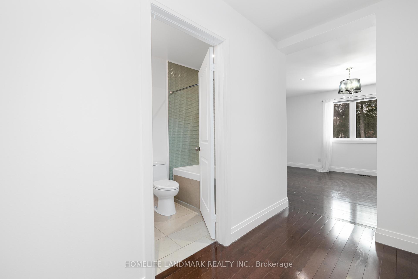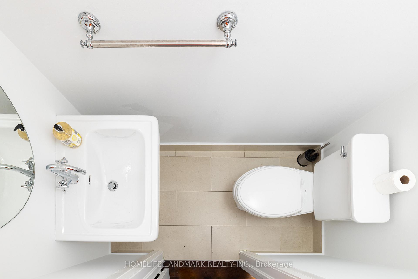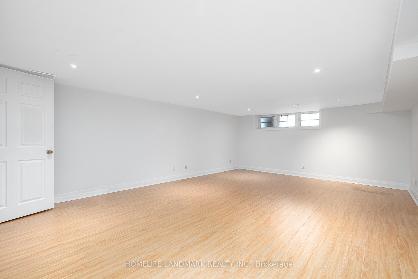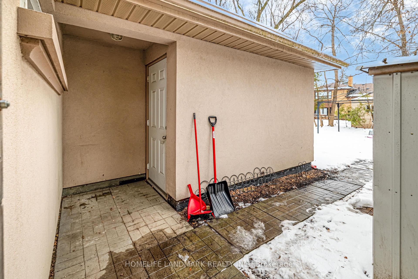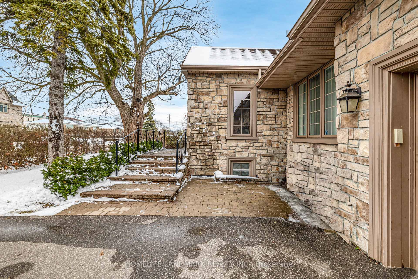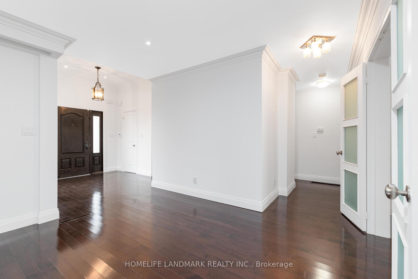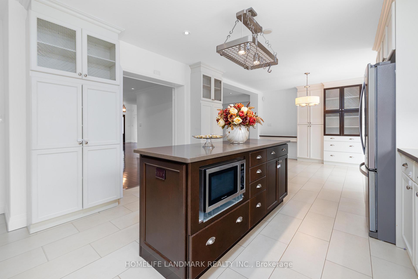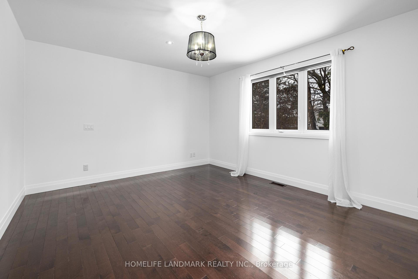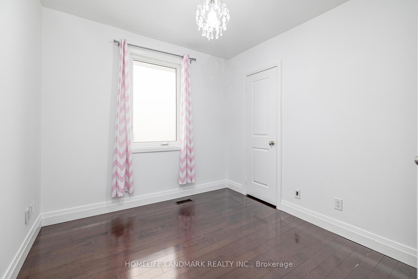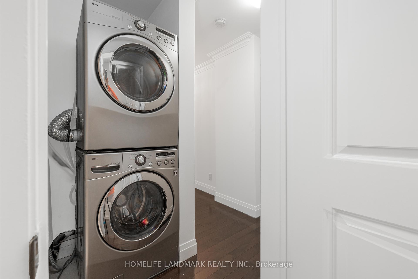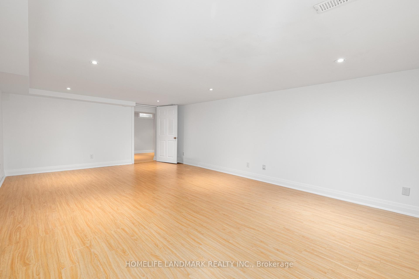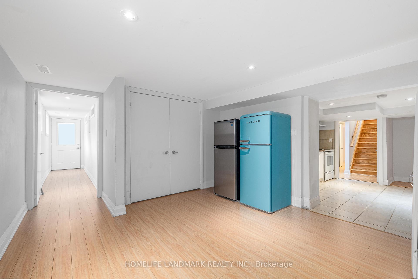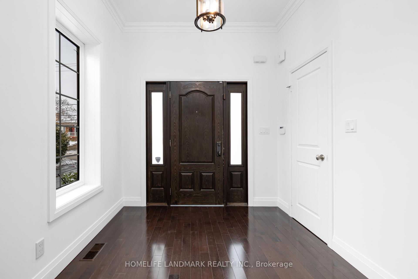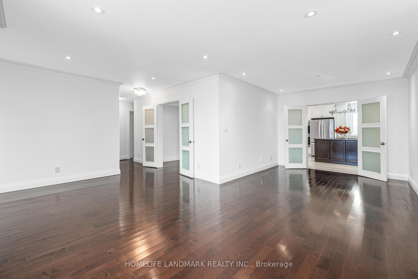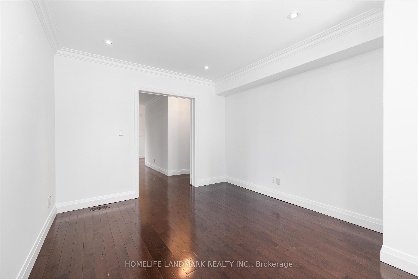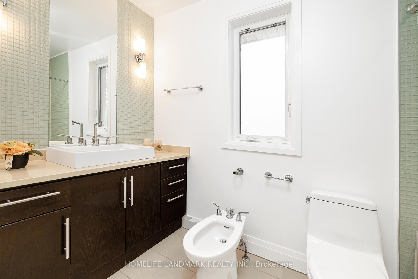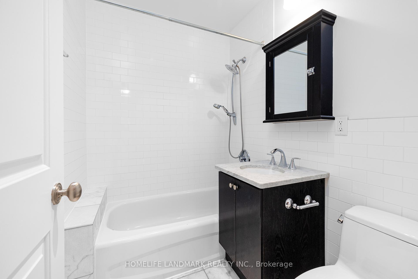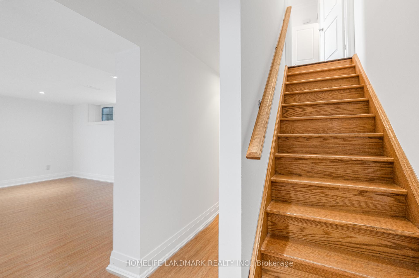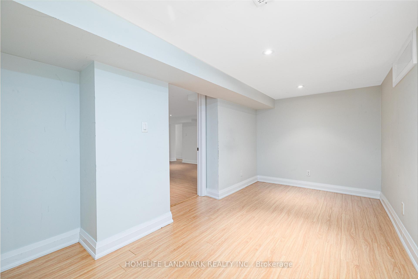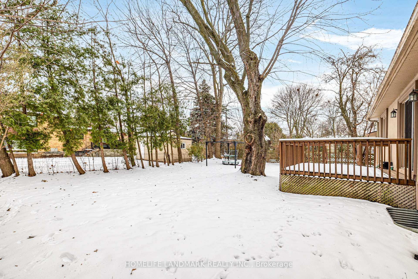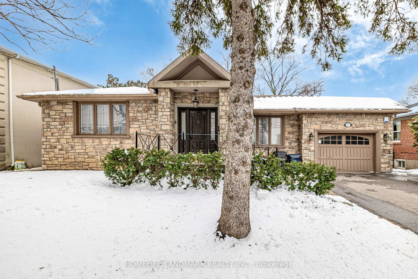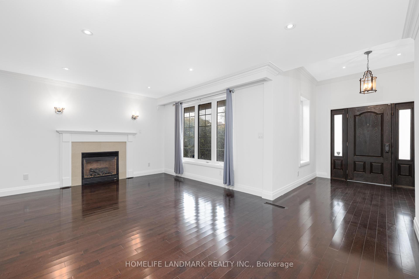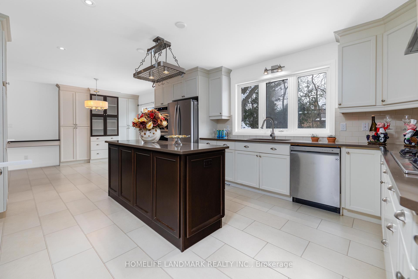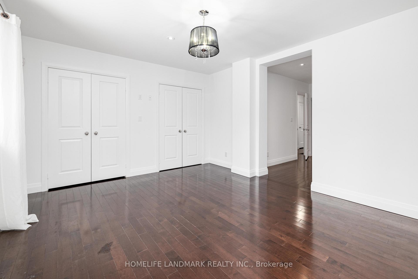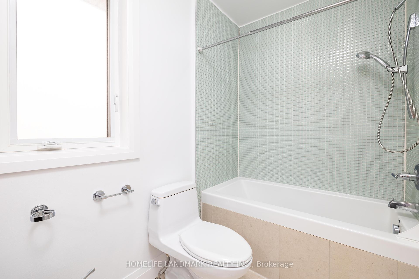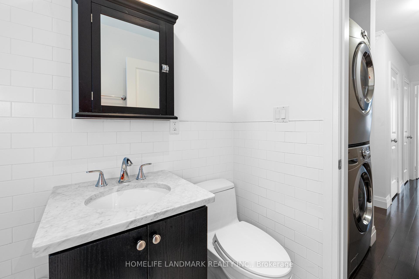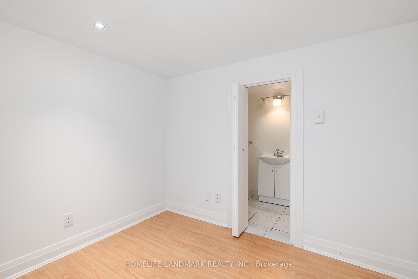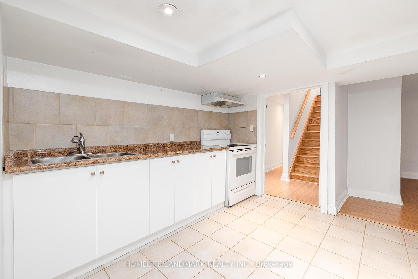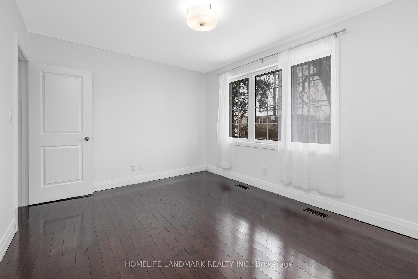$1,699,000
Available - For Sale
Listing ID: C11903554
107 Combe Ave , Toronto, M3H 4J8, Ontario
| Welcome to our modern and comfortable bungalow on a very quiet and safe street in the Prestigious and desirable Area of Bathurst Manor. House features impressive front & rear extensions, main-floor laundry, and provides sufficient living space to accommodate multi generations, enjoying a loving and close-knit family environment, while protecting privacy. The kitchen completes with large quartz countertops and a central island for daily living, with direct entrance to the garage, and with great breakfast area, enjoying the backyard. The driveway accommodates up to four cars. The basement is perfect for income potentials with above-ground windows. Self-contained suite could be lived by main floor family members or guests. Also, with separate entrance, it contains one-bedroom apartment and one bachelor, sitting separately on two ends with kitchen in middle, having their own laundry for convenience. The expansive backyard and side yard gazebo provide a perfect view setting for outdoor entertainment and leisure. Good Location: Close to Highway, steps to TTC & Parks. Highly Rated School: William Lyon Mackenzie Collegiate Institute |
| Price | $1,699,000 |
| Taxes: | $8755.13 |
| Address: | 107 Combe Ave , Toronto, M3H 4J8, Ontario |
| Lot Size: | 63.24 x 115.09 (Feet) |
| Acreage: | < .50 |
| Directions/Cross Streets: | Sheppard/ Wilmington |
| Rooms: | 10 |
| Rooms +: | 5 |
| Bedrooms: | 3 |
| Bedrooms +: | 3 |
| Kitchens: | 1 |
| Kitchens +: | 1 |
| Family Room: | Y |
| Basement: | Apartment, Fin W/O |
| Property Type: | Detached |
| Style: | Bungalow |
| Exterior: | Stone |
| Garage Type: | Attached |
| (Parking/)Drive: | Pvt Double |
| Drive Parking Spaces: | 4 |
| Pool: | None |
| Fireplace/Stove: | Y |
| Heat Source: | Gas |
| Heat Type: | Forced Air |
| Central Air Conditioning: | Central Air |
| Laundry Level: | Main |
| Sewers: | Sewers |
| Water: | Municipal |
$
%
Years
This calculator is for demonstration purposes only. Always consult a professional
financial advisor before making personal financial decisions.
| Although the information displayed is believed to be accurate, no warranties or representations are made of any kind. |
| HOMELIFE LANDMARK REALTY INC. |
|
|

Dir:
1-866-382-2968
Bus:
416-548-7854
Fax:
416-981-7184
| Book Showing | Email a Friend |
Jump To:
At a Glance:
| Type: | Freehold - Detached |
| Area: | Toronto |
| Municipality: | Toronto |
| Neighbourhood: | Bathurst Manor |
| Style: | Bungalow |
| Lot Size: | 63.24 x 115.09(Feet) |
| Tax: | $8,755.13 |
| Beds: | 3+3 |
| Baths: | 5 |
| Fireplace: | Y |
| Pool: | None |
Locatin Map:
Payment Calculator:
- Color Examples
- Green
- Black and Gold
- Dark Navy Blue And Gold
- Cyan
- Black
- Purple
- Gray
- Blue and Black
- Orange and Black
- Red
- Magenta
- Gold
- Device Examples

