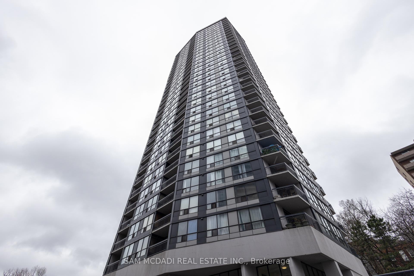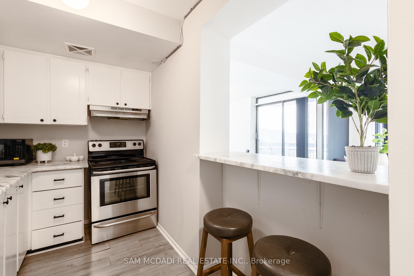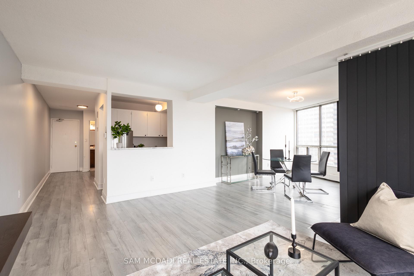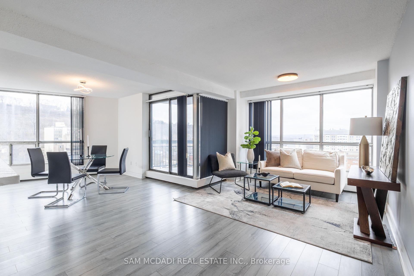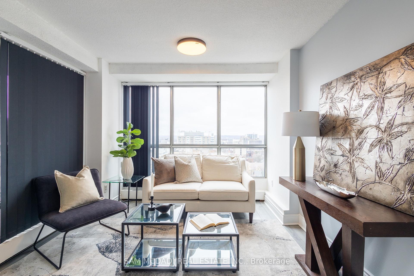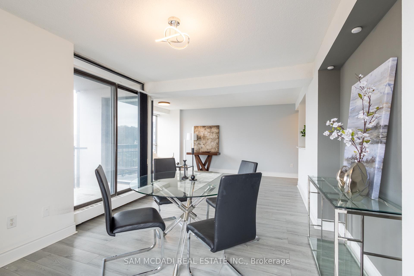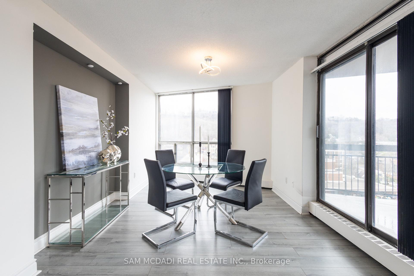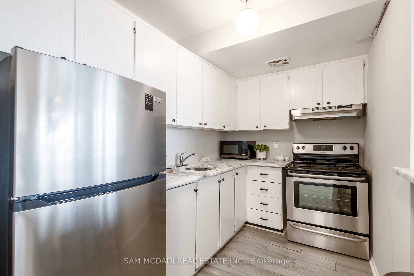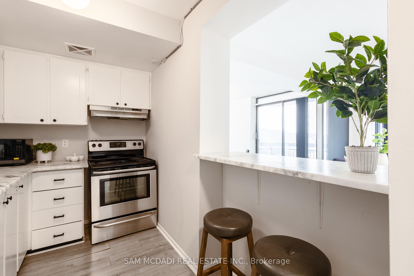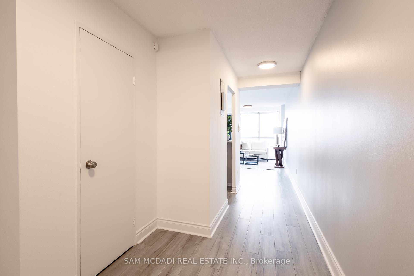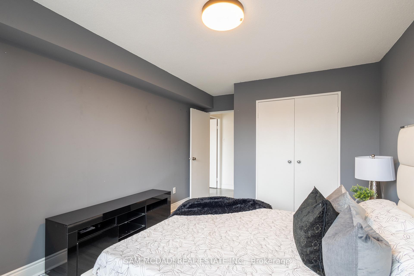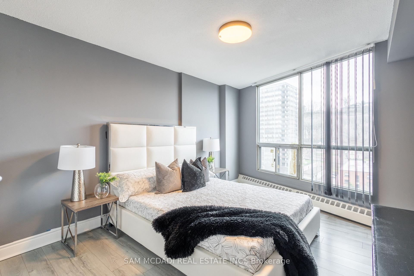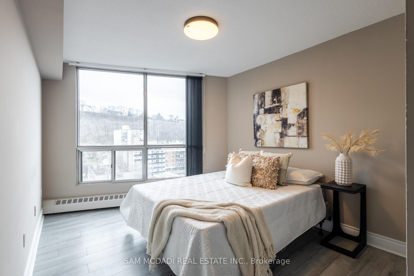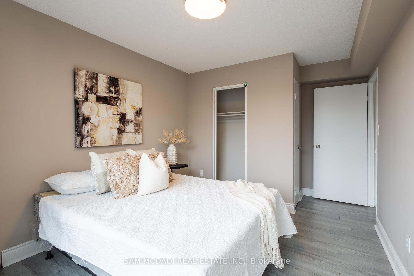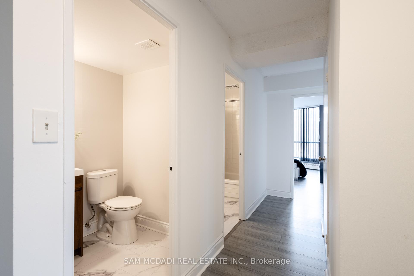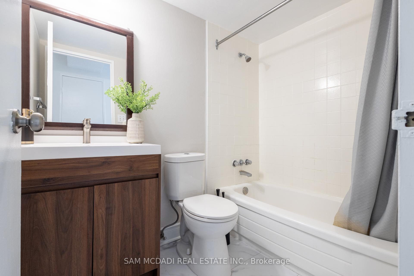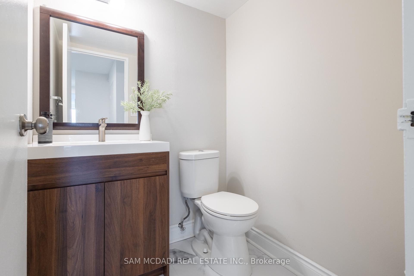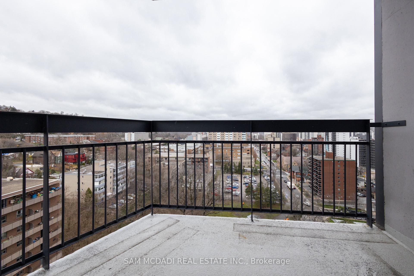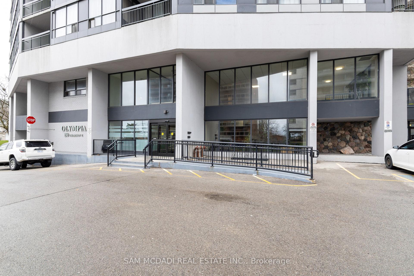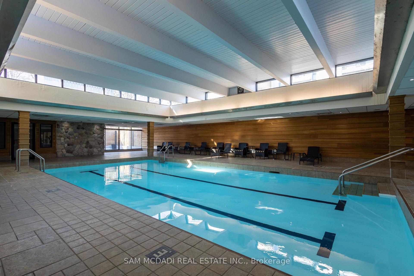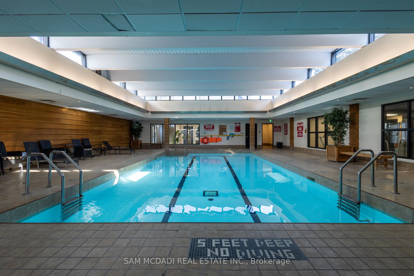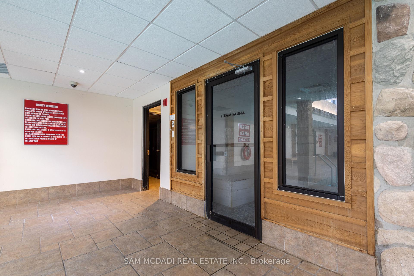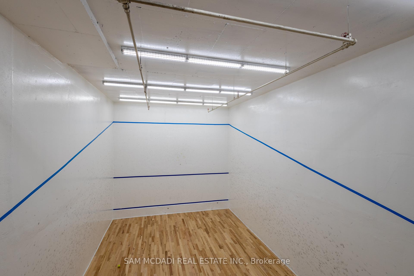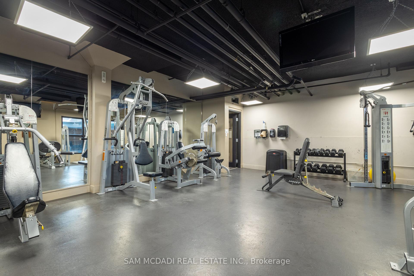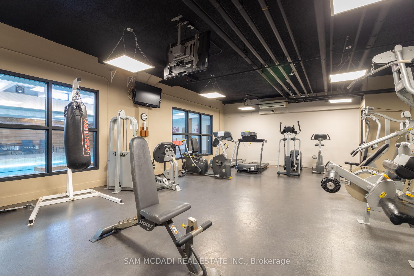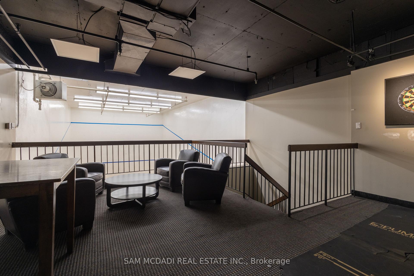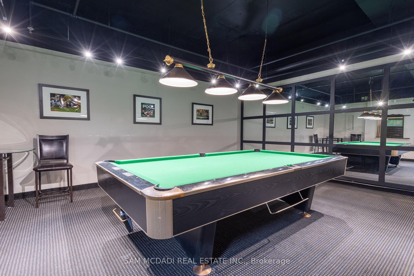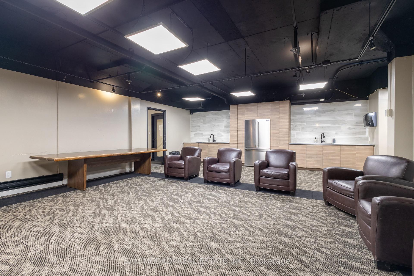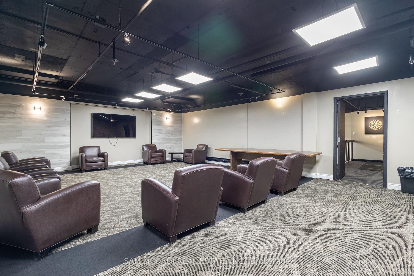$380,000
Available - For Sale
Listing ID: X11902845
150 Charlton Ave East , Unit 2008, Hamilton, L8N 3X3, Ontario
| This well-appointed two-bedroom, two-bathroom unit is ideally situated near St Joseph's and Juravinski Hospitals, parks, trails, public transit, the GO Train station, downtown, dining, and shopping venues. It boasts an open-concept layout and features a walkout balcony from the living room. Floor-to-ceiling windows provide stunning, unobstructed views and flood the space with natural light. The interior is painted in neutral colours and is equipped with laminate flooring throughout, along with in-unit storage. The condo building offers a range of amenities including an indoor pool, sauna, billiards room, gym, squash court, party/meeting room, a sun deck, a card-operated laundry on the second floor, and a security system. Great opportunity for first time buyers or those looking to downsize. |
| Extras: Stove, Fridge, All Window Treatments And All Electrical Light Fixtures. |
| Price | $380,000 |
| Taxes: | $1089.00 |
| Maintenance Fee: | 845.00 |
| Address: | 150 Charlton Ave East , Unit 2008, Hamilton, L8N 3X3, Ontario |
| Province/State: | Ontario |
| Condo Corporation No | WCC |
| Level | 19 |
| Unit No | 08 |
| Directions/Cross Streets: | John St S/Charlton Avenue East |
| Rooms: | 4 |
| Bedrooms: | 2 |
| Bedrooms +: | |
| Kitchens: | 1 |
| Family Room: | N |
| Basement: | None |
| Property Type: | Condo Apt |
| Style: | Apartment |
| Exterior: | Concrete |
| Garage Type: | Underground |
| Garage(/Parking)Space: | 0.00 |
| Drive Parking Spaces: | 0 |
| Park #1 | |
| Parking Type: | None |
| Exposure: | Se |
| Balcony: | Open |
| Locker: | None |
| Pet Permited: | Restrict |
| Retirement Home: | N |
| Approximatly Square Footage: | 900-999 |
| Building Amenities: | Games Room, Gym, Indoor Pool, Party/Meeting Room, Squash/Racquet Court, Visitor Parking |
| Maintenance: | 845.00 |
| Hydro Included: | Y |
| Water Included: | Y |
| Common Elements Included: | Y |
| Heat Included: | Y |
| Building Insurance Included: | Y |
| Fireplace/Stove: | N |
| Heat Source: | Electric |
| Heat Type: | Baseboard |
| Central Air Conditioning: | None |
| Elevator Lift: | Y |
$
%
Years
This calculator is for demonstration purposes only. Always consult a professional
financial advisor before making personal financial decisions.
| Although the information displayed is believed to be accurate, no warranties or representations are made of any kind. |
| SAM MCDADI REAL ESTATE INC. |
|
|

Dir:
1-866-382-2968
Bus:
416-548-7854
Fax:
416-981-7184
| Virtual Tour | Book Showing | Email a Friend |
Jump To:
At a Glance:
| Type: | Condo - Condo Apt |
| Area: | Hamilton |
| Municipality: | Hamilton |
| Neighbourhood: | Corktown |
| Style: | Apartment |
| Tax: | $1,089 |
| Maintenance Fee: | $845 |
| Beds: | 2 |
| Baths: | 2 |
| Fireplace: | N |
Locatin Map:
Payment Calculator:
- Color Examples
- Green
- Black and Gold
- Dark Navy Blue And Gold
- Cyan
- Black
- Purple
- Gray
- Blue and Black
- Orange and Black
- Red
- Magenta
- Gold
- Device Examples

