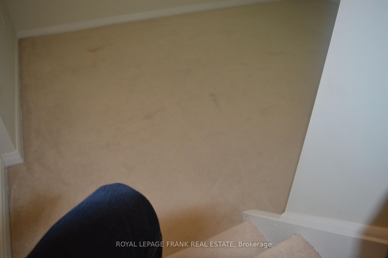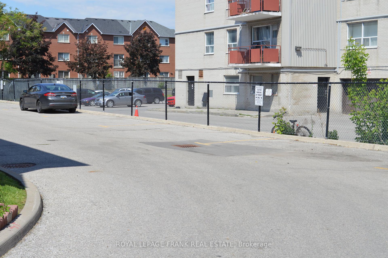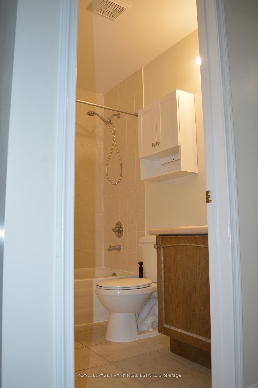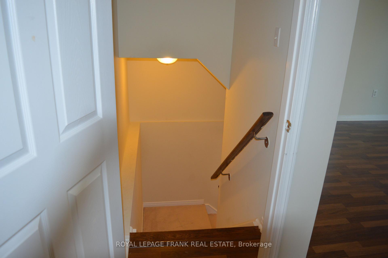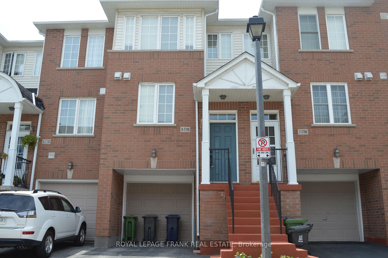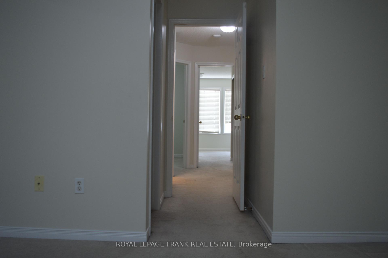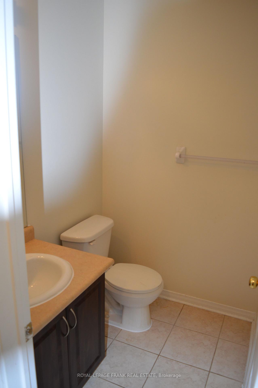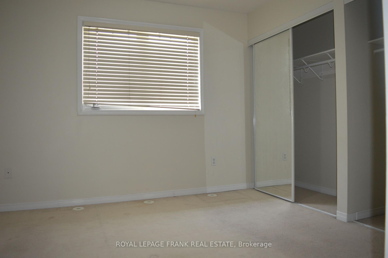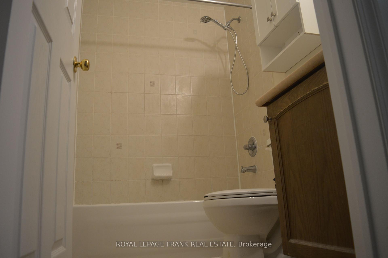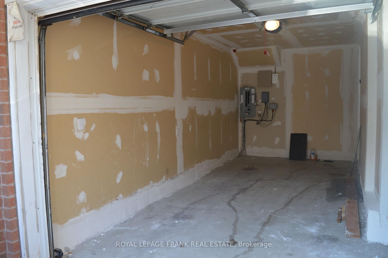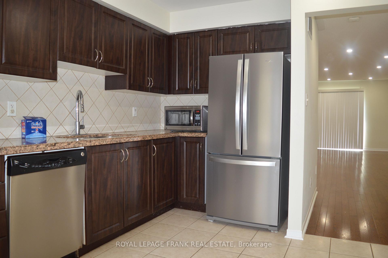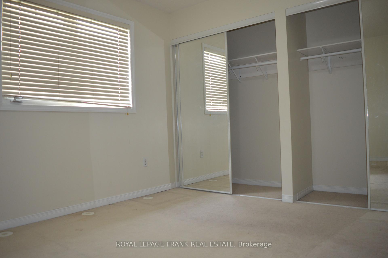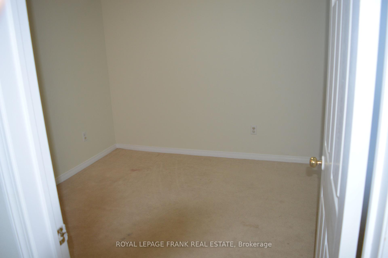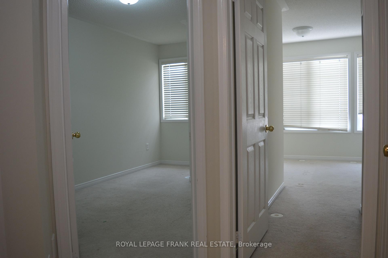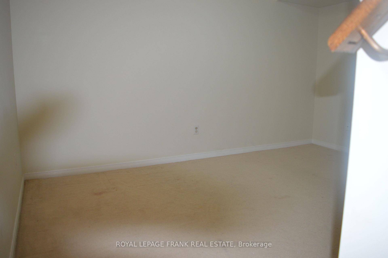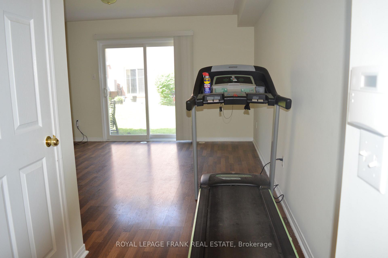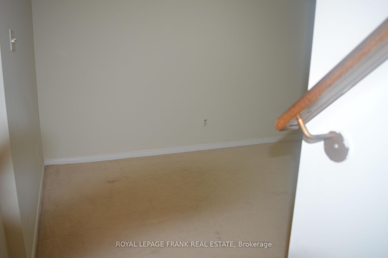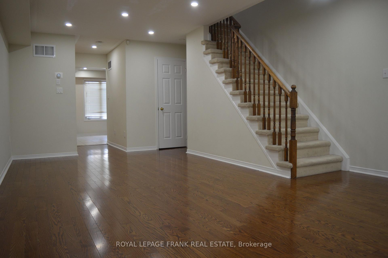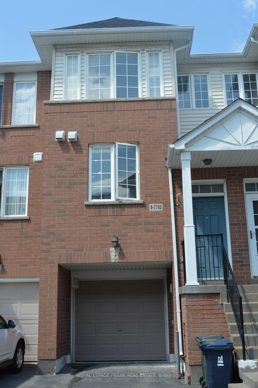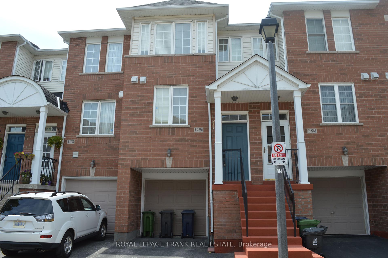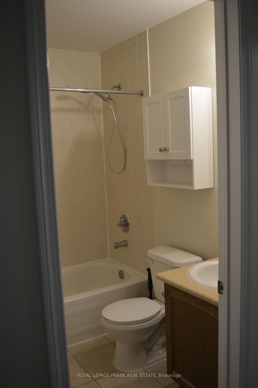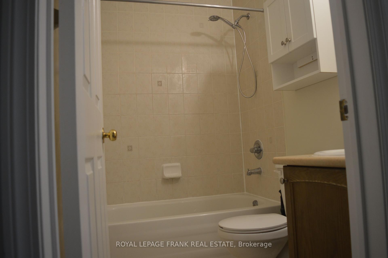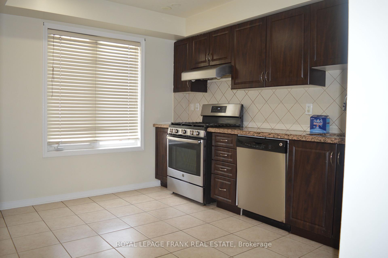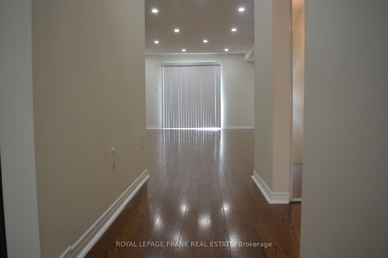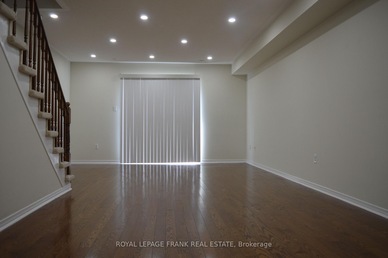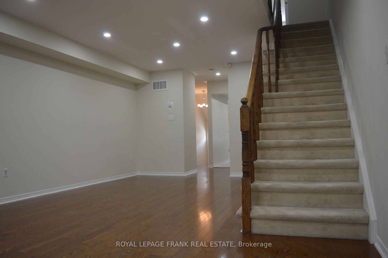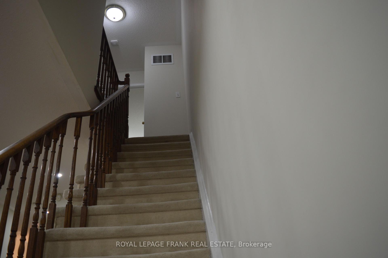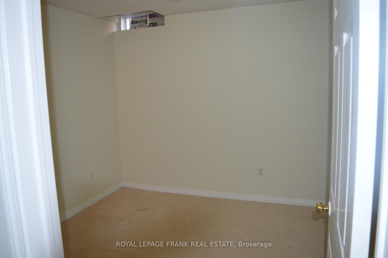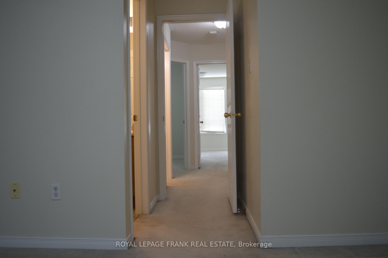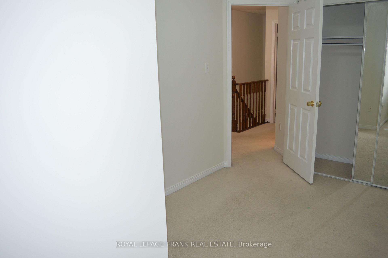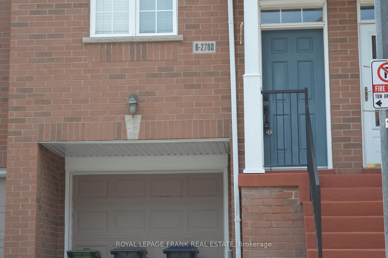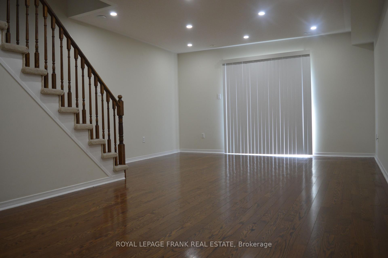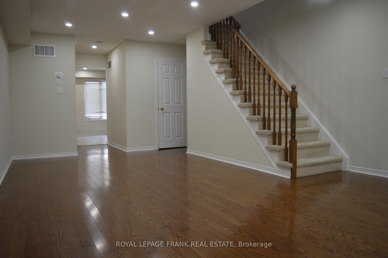$3,400
Available - For Rent
Listing ID: E11903210
2780 Eglinton Ave East , Unit 6, Toronto, M1J 2C8, Ontario
| Location!! Location!! Amazing 3 BR Townhouse In the Heart Of Scarborough For Rent. Spacious main flr, Oak Hardwood Floors In Living, Dining, Kitchen With The Granite Countertop, Stainless Steel Appliances, Pot Lights, Immaculate, Sunny & Spacious Living And Ground Level Family With Basement. 3rd Floor 3 Larger Bedrooms With 2 Washroom, Direct Garage Access, Walk To School, Park, Shopping, Transit. 5 Mins 401 And Much More... |
| Extras: Stainless Steel Fridge, Stove, & B/I Dishwasher, microwave, Washer & Dryer. All Window Blinds, All Elfs, Cac. |
| Price | $3,400 |
| Address: | 2780 Eglinton Ave East , Unit 6, Toronto, M1J 2C8, Ontario |
| Province/State: | Ontario |
| Condo Corporation No | TSCC |
| Level | 1 |
| Unit No | 6 |
| Directions/Cross Streets: | Eglinton/Danforth |
| Rooms: | 7 |
| Rooms +: | 1 |
| Bedrooms: | 3 |
| Bedrooms +: | 1 |
| Kitchens: | 1 |
| Family Room: | Y |
| Basement: | Finished |
| Furnished: | N |
| Property Type: | Condo Townhouse |
| Style: | 3-Storey |
| Exterior: | Brick |
| Garage Type: | Built-In |
| Garage(/Parking)Space: | 1.00 |
| Drive Parking Spaces: | 1 |
| Park #1 | |
| Parking Spot: | 1 |
| Parking Type: | Owned |
| Legal Description: | Garage |
| Park #2 | |
| Parking Spot: | 1 |
| Parking Type: | Owned |
| Legal Description: | Driveway |
| Exposure: | E |
| Balcony: | None |
| Locker: | None |
| Pet Permited: | Restrict |
| Retirement Home: | N |
| Approximatly Square Footage: | 1800-1999 |
| Property Features: | Hospital, Library, Park, Place Of Worship, Public Transit, School |
| Common Elements Included: | Y |
| Parking Included: | Y |
| Building Insurance Included: | Y |
| Fireplace/Stove: | N |
| Heat Source: | Gas |
| Heat Type: | Forced Air |
| Central Air Conditioning: | Central Air |
| Central Vac: | N |
| Laundry Level: | Lower |
| Elevator Lift: | N |
| Although the information displayed is believed to be accurate, no warranties or representations are made of any kind. |
| ROYAL LEPAGE FRANK REAL ESTATE |
|
|

Dir:
1-866-382-2968
Bus:
416-548-7854
Fax:
416-981-7184
| Book Showing | Email a Friend |
Jump To:
At a Glance:
| Type: | Condo - Condo Townhouse |
| Area: | Toronto |
| Municipality: | Toronto |
| Neighbourhood: | Eglinton East |
| Style: | 3-Storey |
| Beds: | 3+1 |
| Baths: | 4 |
| Garage: | 1 |
| Fireplace: | N |
Locatin Map:
- Color Examples
- Green
- Black and Gold
- Dark Navy Blue And Gold
- Cyan
- Black
- Purple
- Gray
- Blue and Black
- Orange and Black
- Red
- Magenta
- Gold
- Device Examples

