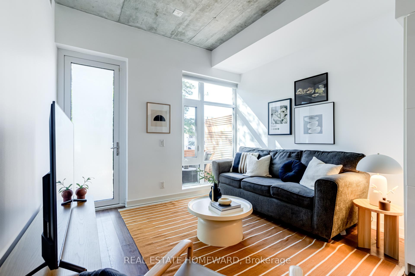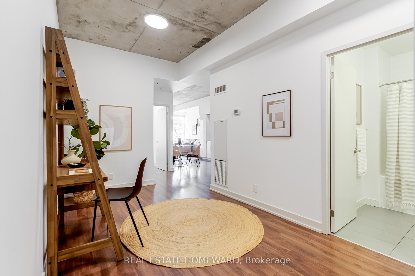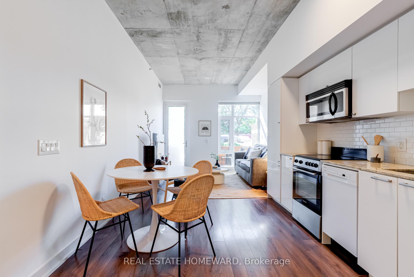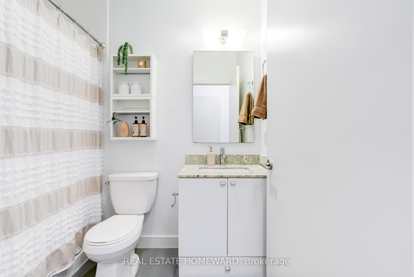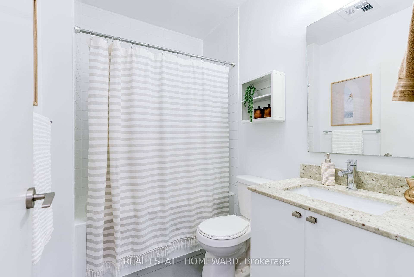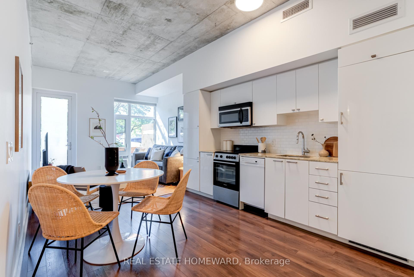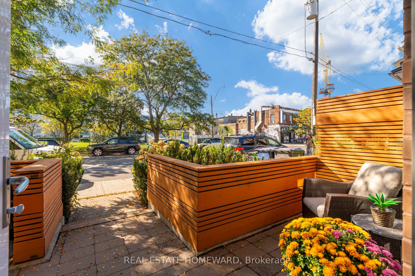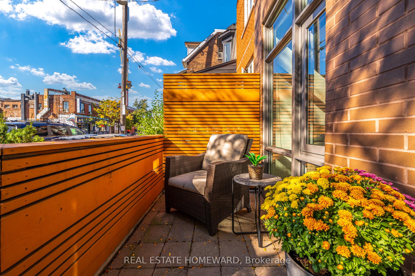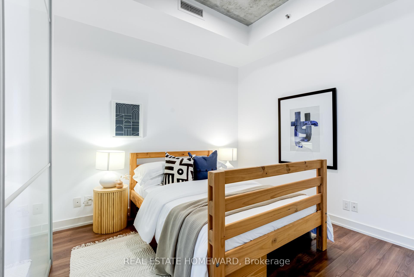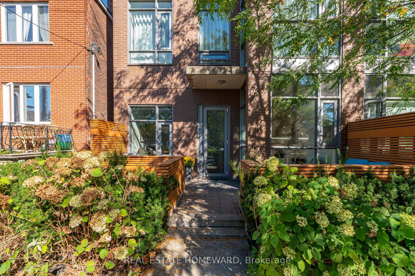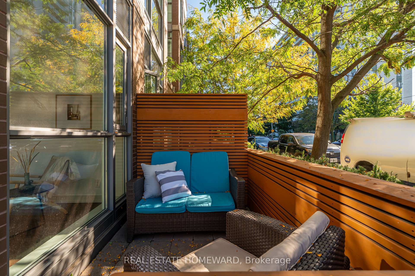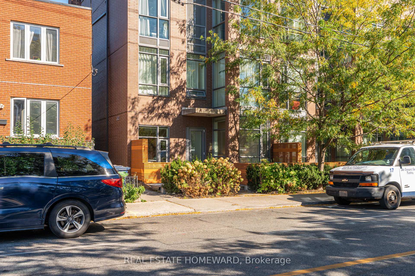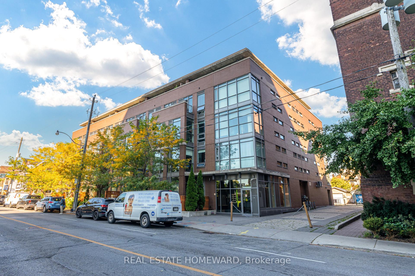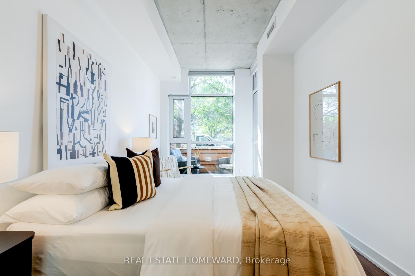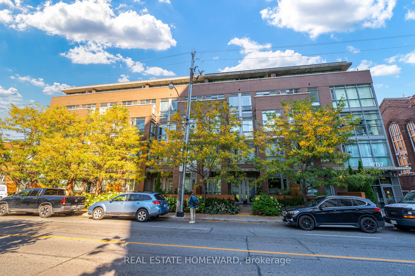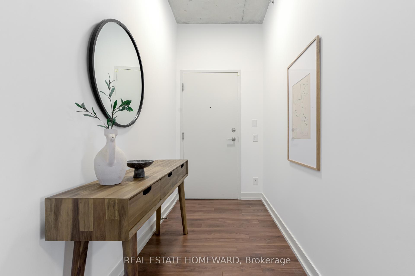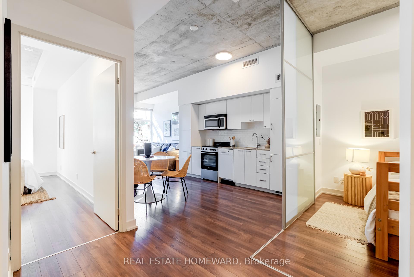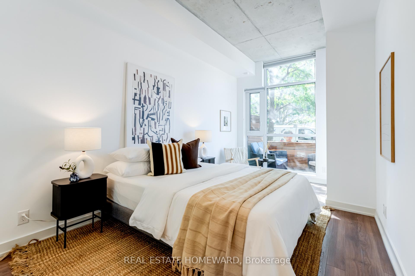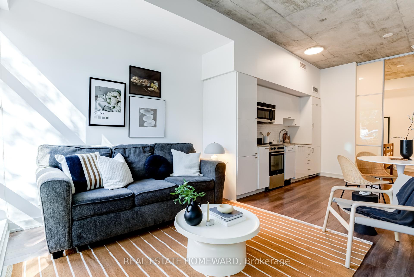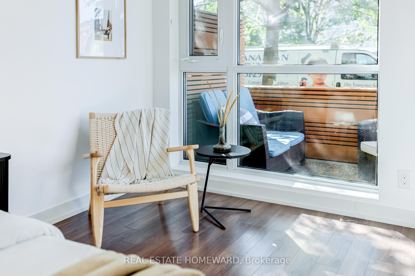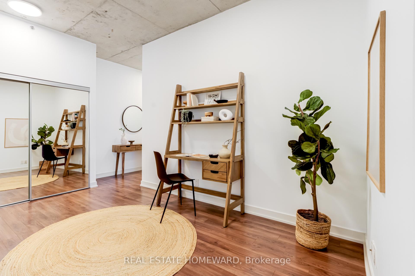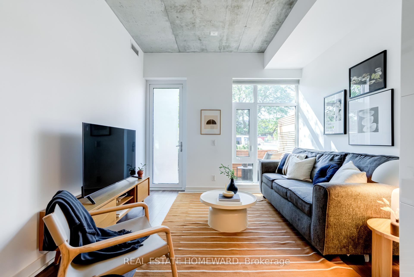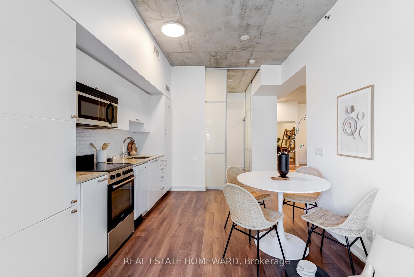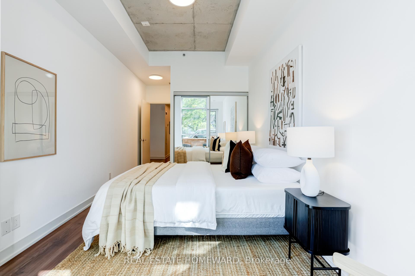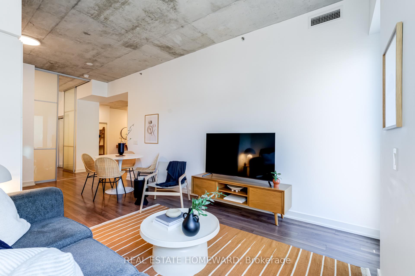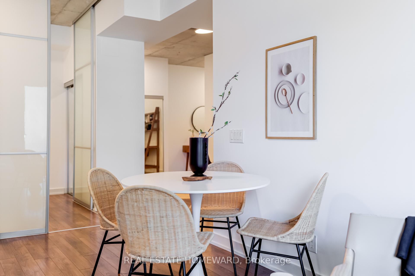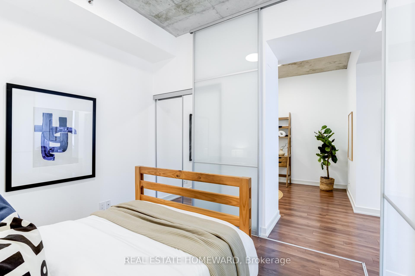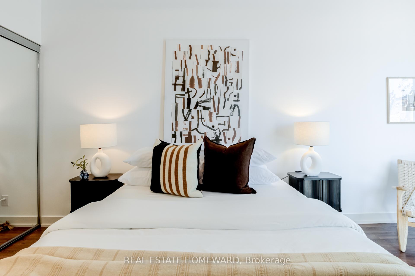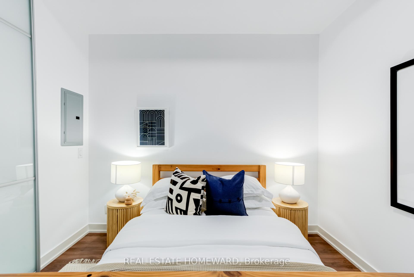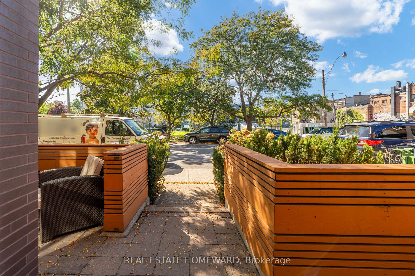$871,999
Available - For Sale
Listing ID: C11903051
707 Dovercourt Rd , Unit 109, Toronto, M6H 2W7, Ontario
| Client RemarksWelcome to your new home at the 707 Lofts, in the heart of Bloorcourt. This inviting 2-bedroom, 2-bathroom condo with a versatile den space is perfect for urban living, offering both comfort and convenience. This ground floor unit features a functional layout, which maximizes space and natural light. The bedrooms are generous in size, with great closet space and an ensuite bathroom in the primary, while the den space can be used as a home office or a cozy reading nook, providing flexible options to suit your lifestyle. With 9ft ceilings and exposed concrete, this property has the feeling of a traditional loft space, but the comfort of a more boutique apartment. The location, just south of Bloor St, puts you right in the middle of desirable Bloorcourt, with transit and amazing food/drink options a stones throw away in all directions. Enjoy your morning coffee or an evening drink on your large west facing private patio. No elevator needed for this unit, and the convenience of the patio walkout means you can get in and out of your home with ease and explore all that this amazing neighbourhood has to offer! |
| Extras: Parking space on P1 comes with bike storage; Locker located on P2 |
| Price | $871,999 |
| Taxes: | $4069.99 |
| Maintenance Fee: | 1043.84 |
| Address: | 707 Dovercourt Rd , Unit 109, Toronto, M6H 2W7, Ontario |
| Province/State: | Ontario |
| Condo Corporation No | TSCC |
| Level | 1 |
| Unit No | 9 |
| Directions/Cross Streets: | Bloor and Dovercourt |
| Rooms: | 7 |
| Bedrooms: | 2 |
| Bedrooms +: | |
| Kitchens: | 1 |
| Family Room: | N |
| Basement: | None |
| Approximatly Age: | 6-10 |
| Property Type: | Condo Apt |
| Style: | Apartment |
| Exterior: | Brick |
| Garage Type: | Underground |
| Garage(/Parking)Space: | 1.00 |
| Drive Parking Spaces: | 0 |
| Park #1 | |
| Parking Type: | Owned |
| Exposure: | W |
| Balcony: | Open |
| Locker: | Owned |
| Pet Permited: | Restrict |
| Approximatly Age: | 6-10 |
| Approximatly Square Footage: | 900-999 |
| Maintenance: | 1043.84 |
| CAC Included: | Y |
| Water Included: | Y |
| Common Elements Included: | Y |
| Heat Included: | Y |
| Parking Included: | Y |
| Building Insurance Included: | Y |
| Fireplace/Stove: | N |
| Heat Source: | Gas |
| Heat Type: | Forced Air |
| Central Air Conditioning: | Central Air |
$
%
Years
This calculator is for demonstration purposes only. Always consult a professional
financial advisor before making personal financial decisions.
| Although the information displayed is believed to be accurate, no warranties or representations are made of any kind. |
| REAL ESTATE HOMEWARD |
|
|

Dir:
1-866-382-2968
Bus:
416-548-7854
Fax:
416-981-7184
| Virtual Tour | Book Showing | Email a Friend |
Jump To:
At a Glance:
| Type: | Condo - Condo Apt |
| Area: | Toronto |
| Municipality: | Toronto |
| Neighbourhood: | Palmerston-Little Italy |
| Style: | Apartment |
| Approximate Age: | 6-10 |
| Tax: | $4,069.99 |
| Maintenance Fee: | $1,043.84 |
| Beds: | 2 |
| Baths: | 2 |
| Garage: | 1 |
| Fireplace: | N |
Locatin Map:
Payment Calculator:
- Color Examples
- Green
- Black and Gold
- Dark Navy Blue And Gold
- Cyan
- Black
- Purple
- Gray
- Blue and Black
- Orange and Black
- Red
- Magenta
- Gold
- Device Examples

